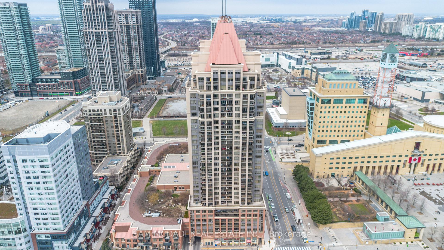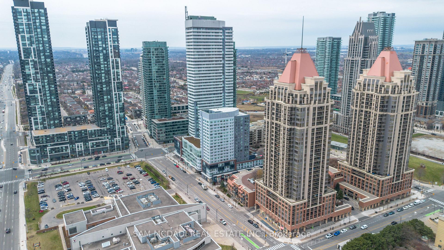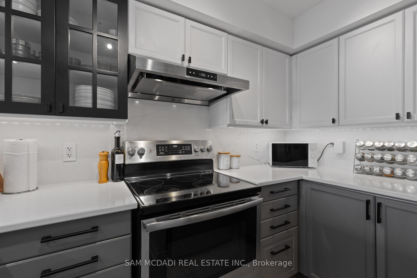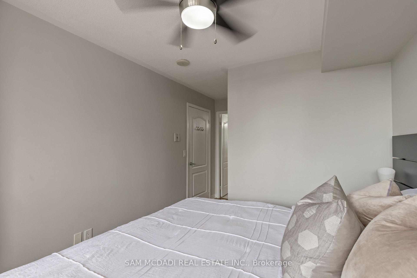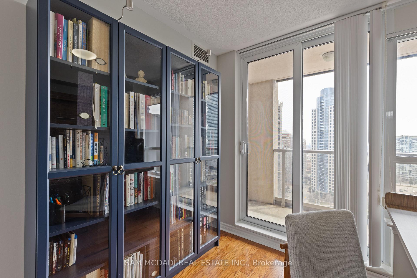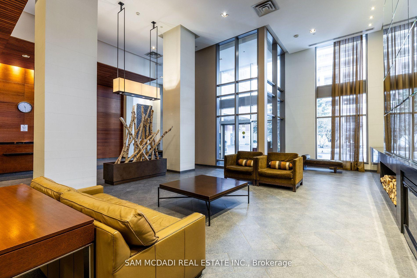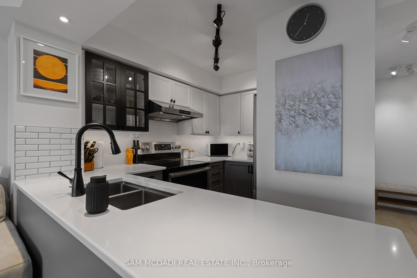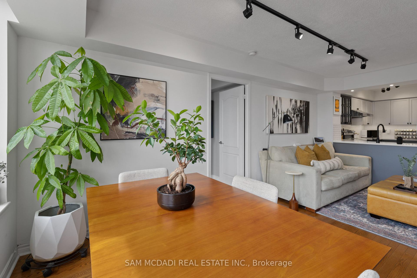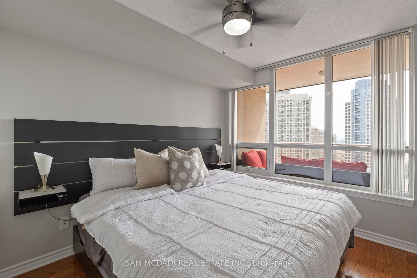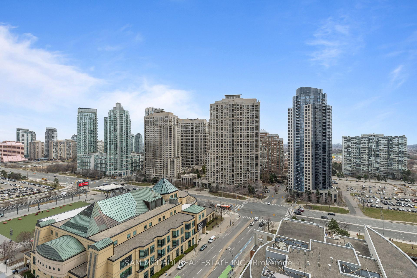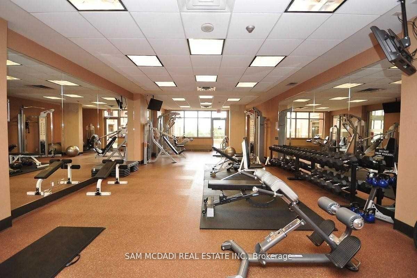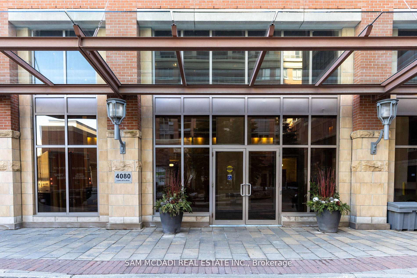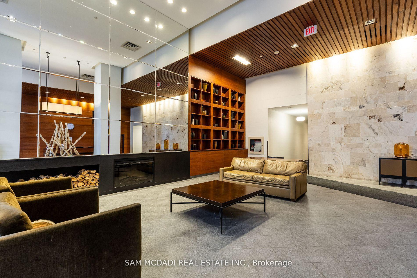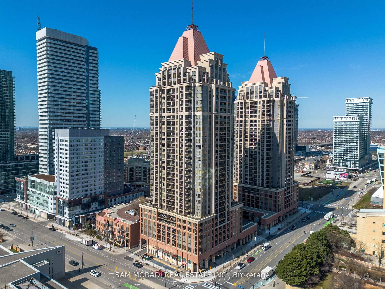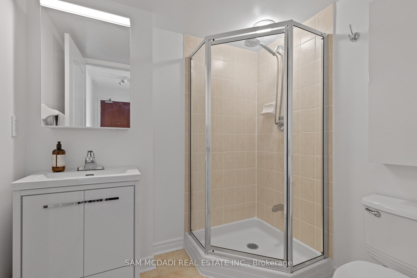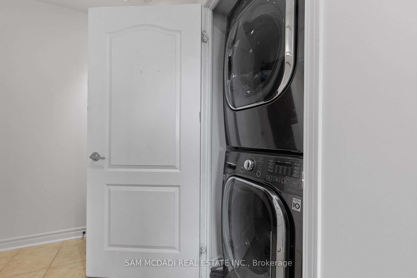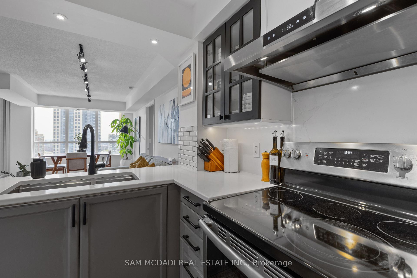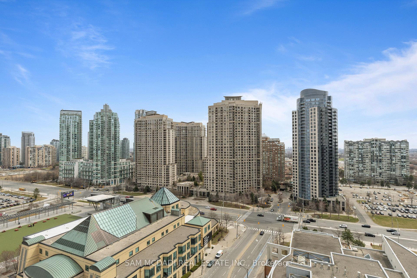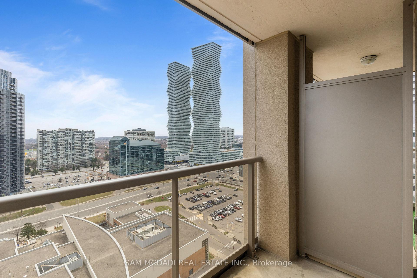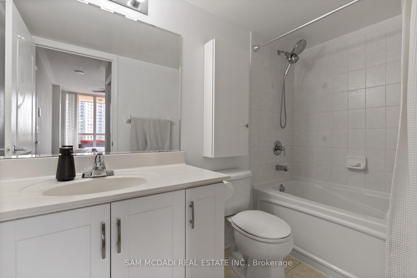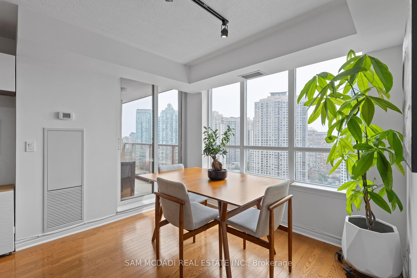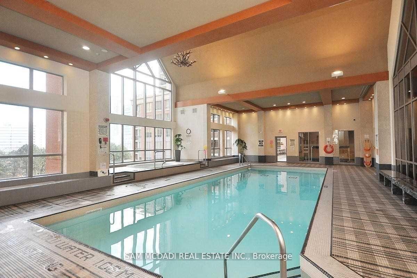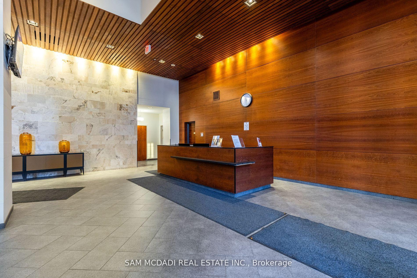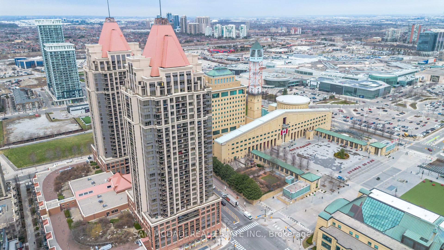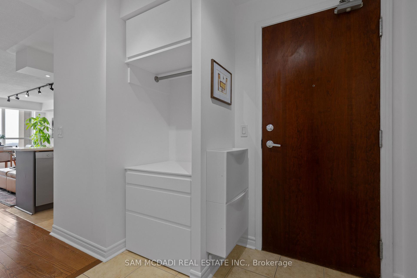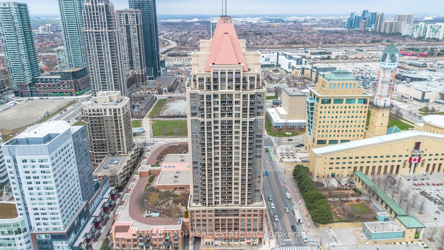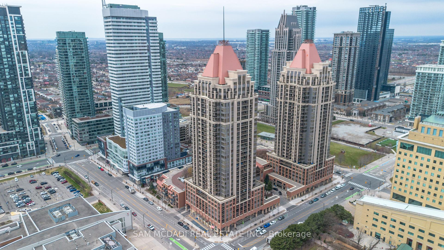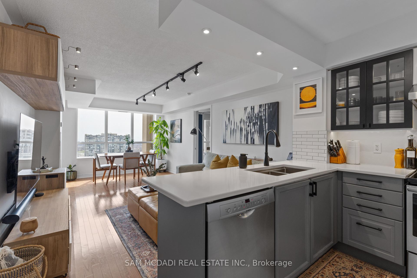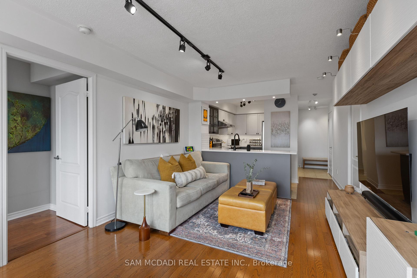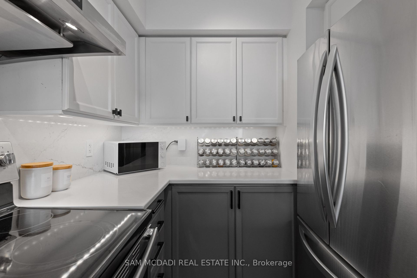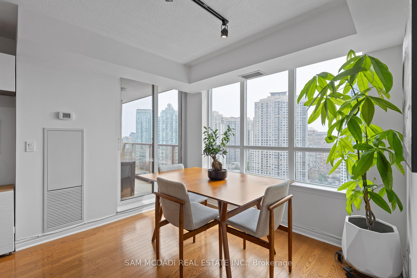$590,000
Available - For Sale
Listing ID: W12085219
4080 Living Arts Driv , Mississauga, L5B 4M8, Peel
| Experience elevated urban living in this stylish 2-bedroom, 2-bathroom condo perfectly positioned in the vibrant heart of Mississauga. Perched on the 20th floor, this thoughtfully designed home offers sweeping east and southeast views from two generous balconies ideal for relaxing or entertaining. The updated kitchen is a culinary showpiece, boasting sleek stainless steel appliances, custom oversized quartz countertops, and a striking quartz backsplash. A significant investment has transformed this space into a beautiful and functional centerpiece. Enjoy the privacy and comfort of a smart split-bedroom layout tailored for modern living. Freshly painted, bright, and move-in ready, this condo blends timeless elegance with everyday practicality. Take advantage of unbeatable access to Square One, major highways (403 & 401), top schools, picturesque parks, and a wide range of amenities. With everything just minutes away, this prime location delivers the ultimate Mississauga lifestyle. |
| Price | $590,000 |
| Taxes: | $2991.42 |
| Occupancy: | Owner |
| Address: | 4080 Living Arts Driv , Mississauga, L5B 4M8, Peel |
| Postal Code: | L5B 4M8 |
| Province/State: | Peel |
| Directions/Cross Streets: | Burnhamthorpe Rd & Hurontario |
| Level/Floor | Room | Length(ft) | Width(ft) | Descriptions | |
| Room 1 | Ground | Living Ro | 11.91 | 18.89 | Hardwood Floor, Open Concept, W/O To Balcony |
| Room 2 | Ground | Dining Ro | 18.89 | 11.91 | Open Concept, Window, Breakfast Bar |
| Room 3 | Ground | Kitchen | 8.69 | 8.89 | Stainless Steel Appl, Modern Kitchen, Custom Backsplash |
| Room 4 | Ground | Primary B | 9.38 | 10 | 4 Pc Ensuite, Hardwood Floor, Window |
| Room 5 | Ground | Bedroom 2 | 9.28 | 9.02 | W/O To Balcony, Large Closet, Window |
| Room 6 | Ground | Foyer | 5.64 | 5.18 |
| Washroom Type | No. of Pieces | Level |
| Washroom Type 1 | 4 | |
| Washroom Type 2 | 3 | |
| Washroom Type 3 | 0 | |
| Washroom Type 4 | 0 | |
| Washroom Type 5 | 0 | |
| Washroom Type 6 | 4 | |
| Washroom Type 7 | 3 | |
| Washroom Type 8 | 0 | |
| Washroom Type 9 | 0 | |
| Washroom Type 10 | 0 |
| Total Area: | 0.00 |
| Approximatly Age: | 16-30 |
| Washrooms: | 2 |
| Heat Type: | Forced Air |
| Central Air Conditioning: | Central Air |
$
%
Years
This calculator is for demonstration purposes only. Always consult a professional
financial advisor before making personal financial decisions.
| Although the information displayed is believed to be accurate, no warranties or representations are made of any kind. |
| SAM MCDADI REAL ESTATE INC. |
|
|

Aneta Andrews
Broker
Dir:
416-576-5339
Bus:
905-278-3500
Fax:
1-888-407-8605
| Book Showing | Email a Friend |
Jump To:
At a Glance:
| Type: | Com - Condo Apartment |
| Area: | Peel |
| Municipality: | Mississauga |
| Neighbourhood: | City Centre |
| Style: | Apartment |
| Approximate Age: | 16-30 |
| Tax: | $2,991.42 |
| Maintenance Fee: | $713.31 |
| Beds: | 2 |
| Baths: | 2 |
| Fireplace: | N |
Locatin Map:
Payment Calculator:

