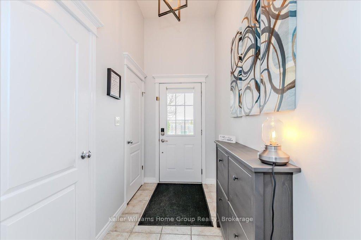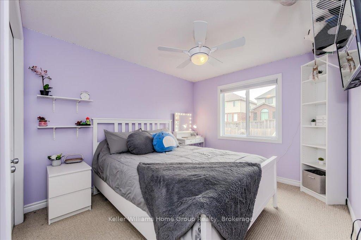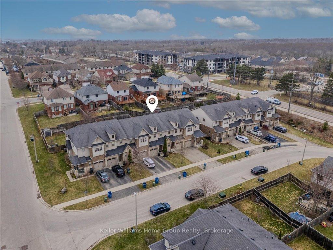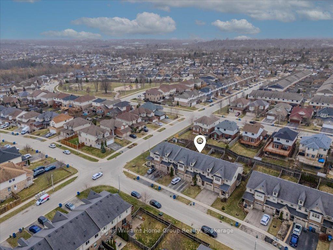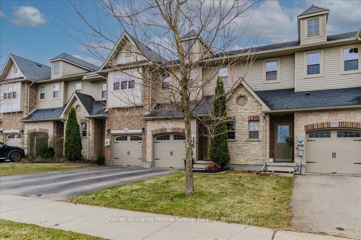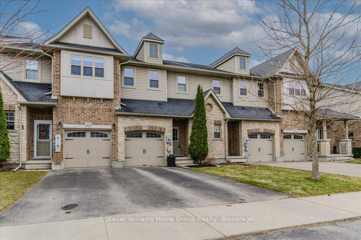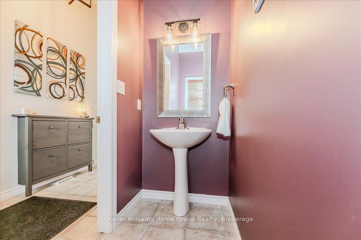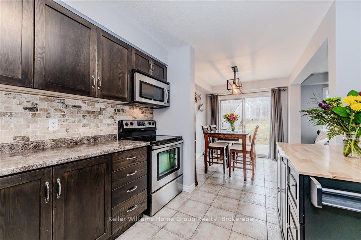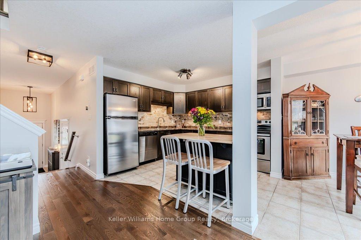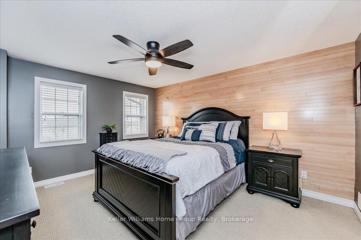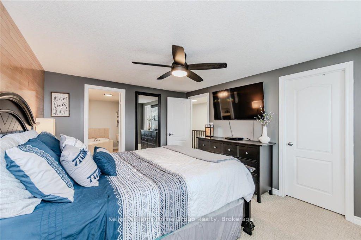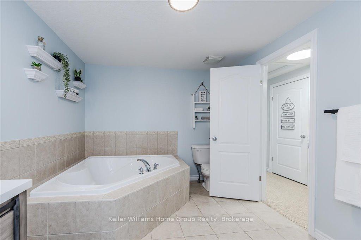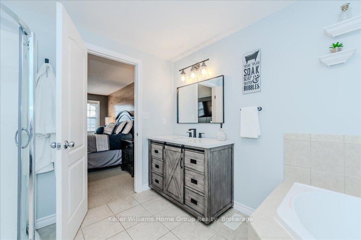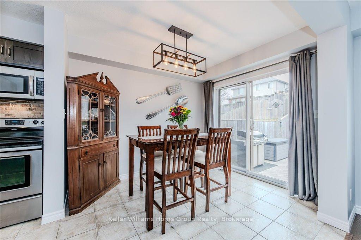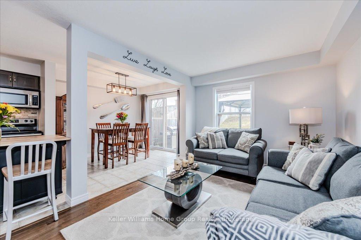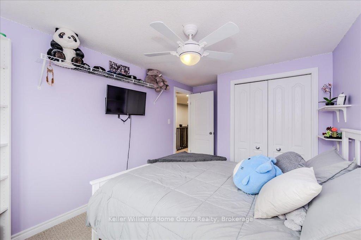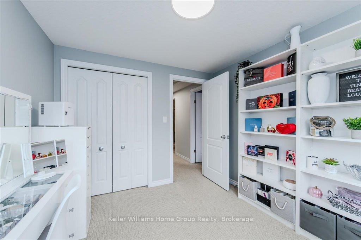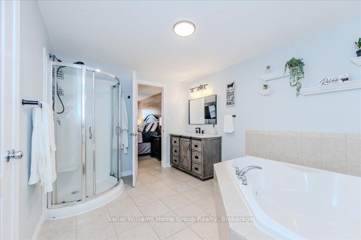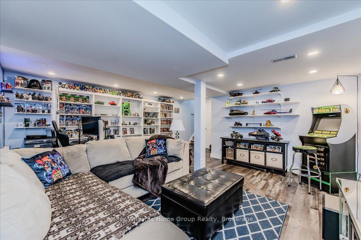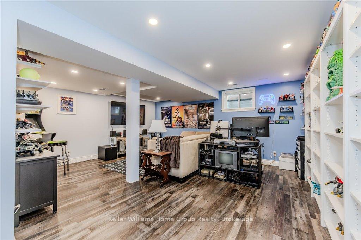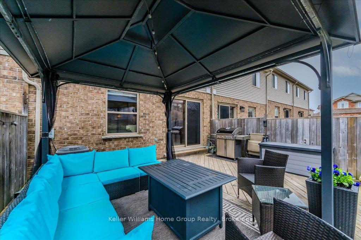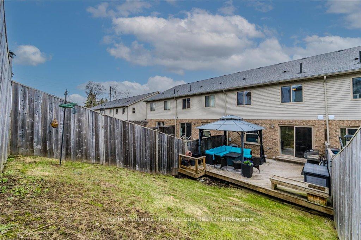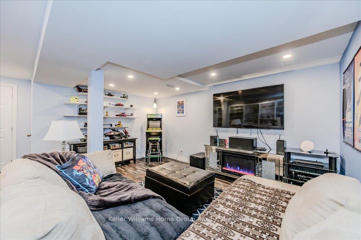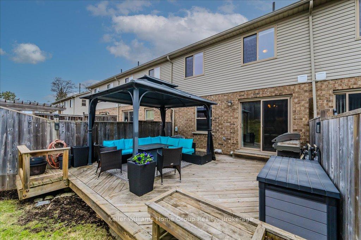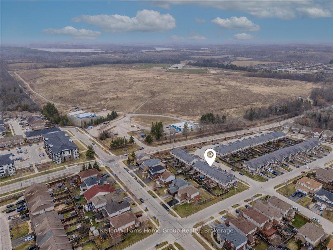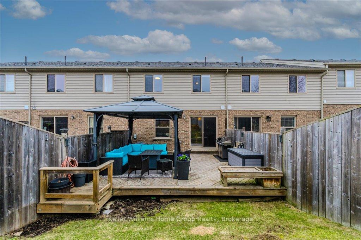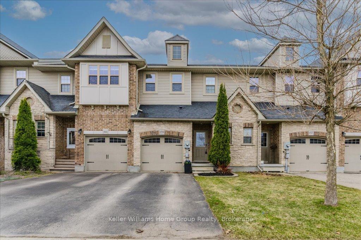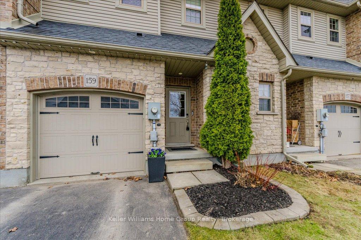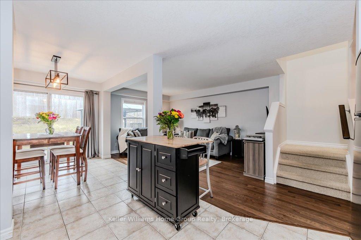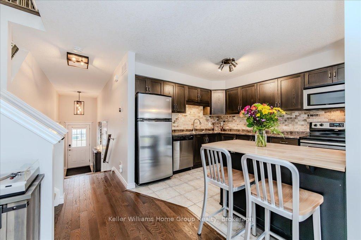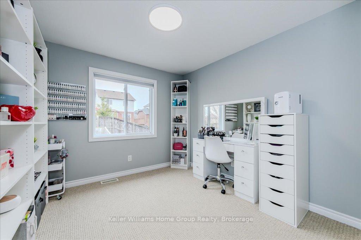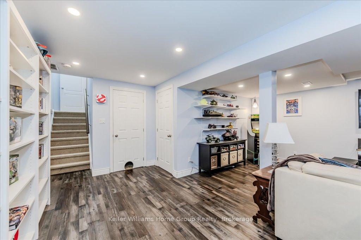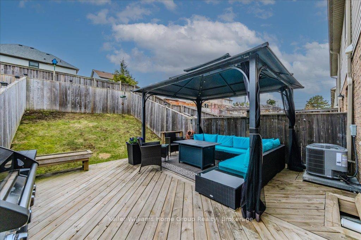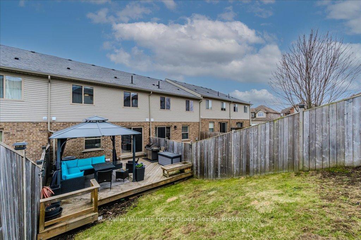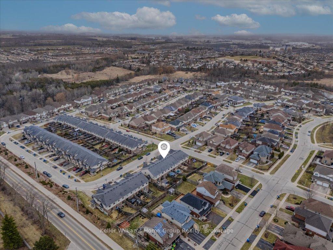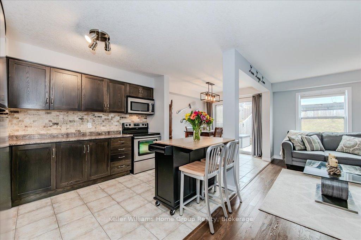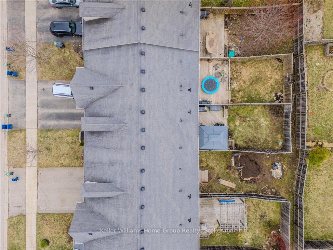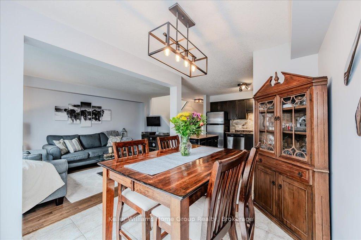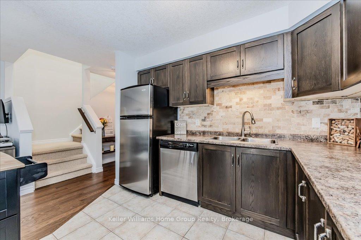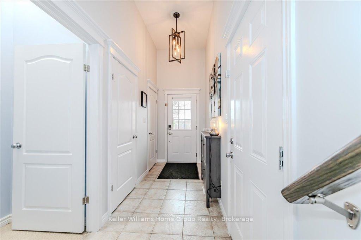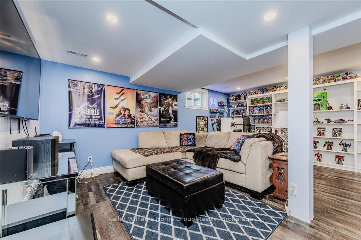$750,000
Available - For Sale
Listing ID: X12082801
159 Creighton Aven , Guelph, N1E 0B8, Wellington
| Welcome to 159 Creighton Avenue, a beautifully finished freehold townhome in Guelph's desirable east end. Thoughtfully designed and move-in ready, this home blends contemporary style with practical comfort perfect for young families, professionals, or anyone seeking a modern lifestyle in a connected, family-friendly community. Step inside to an open-concept main floor that's bright and airy, with a functional layout ideal for both entertaining and everyday living. The kitchen features ample cabinetry and counter space, flowing seamlessly into the dining and living areas all framed by large windows that invite natural light throughout the day. Upstairs, you'll find three spacious bedrooms, including a serene primary retreat with walk in closet and easy access to the full bath. Downstairs, a finished basement offers a versatile rec room ideal for movie nights, a home office, or play space as well as a rough-in for a future bathroom, adding flexibility for your evolving needs. The fully fenced backyard provides a private outdoor space for relaxing or entertaining, and the single-car garage with interior access adds everyday convenience. Situated close to excellent schools, parks, trails, and all the amenities of Guelphs east side, 159 Creighton Avenue offers the full package style, space, and a strong sense of community. Just move in and enjoy. |
| Price | $750,000 |
| Taxes: | $4183.00 |
| Assessment Year: | 2025 |
| Occupancy: | Owner |
| Address: | 159 Creighton Aven , Guelph, N1E 0B8, Wellington |
| Acreage: | < .50 |
| Directions/Cross Streets: | Edwards St, Summit Ridge, Eastview |
| Rooms: | 9 |
| Rooms +: | 3 |
| Bedrooms: | 3 |
| Bedrooms +: | 0 |
| Family Room: | T |
| Basement: | Finished |
| Level/Floor | Room | Length(ft) | Width(ft) | Descriptions | |
| Room 1 | Main | Bathroom | 3.35 | 8.04 | 2 Pc Bath |
| Room 2 | Main | Dining Ro | 8.07 | 10.3 | |
| Room 3 | Main | Foyer | 4.72 | 12.37 | |
| Room 4 | Main | Kitchen | 10.33 | 10.66 | |
| Room 5 | Main | Living Ro | 10 | 15.35 | |
| Room 6 | Second | Bathroom | 9.15 | 11.64 | |
| Room 7 | Second | Bedroom 2 | 9.22 | 9.74 | |
| Room 8 | Second | Bedroom 3 | 9.25 | 13.15 | |
| Room 9 | Second | Primary B | 11.32 | 13.81 | |
| Room 10 | Basement | Recreatio | 18.24 | 20.63 | |
| Room 11 | Basement | Utility R | 8.27 | 21.88 | |
| Room 12 | Basement | Utility R | 10.23 | 5.08 |
| Washroom Type | No. of Pieces | Level |
| Washroom Type 1 | 2 | Main |
| Washroom Type 2 | 4 | Second |
| Washroom Type 3 | 0 | |
| Washroom Type 4 | 0 | |
| Washroom Type 5 | 0 |
| Total Area: | 0.00 |
| Approximatly Age: | 6-15 |
| Property Type: | Att/Row/Townhouse |
| Style: | 2-Storey |
| Exterior: | Stone, Vinyl Siding |
| Garage Type: | Attached |
| (Parking/)Drive: | Private |
| Drive Parking Spaces: | 1 |
| Park #1 | |
| Parking Type: | Private |
| Park #2 | |
| Parking Type: | Private |
| Pool: | None |
| Other Structures: | Fence - Full, |
| Approximatly Age: | 6-15 |
| Approximatly Square Footage: | 1100-1500 |
| Property Features: | Park, Place Of Worship |
| CAC Included: | N |
| Water Included: | N |
| Cabel TV Included: | N |
| Common Elements Included: | N |
| Heat Included: | N |
| Parking Included: | N |
| Condo Tax Included: | N |
| Building Insurance Included: | N |
| Fireplace/Stove: | N |
| Heat Type: | Forced Air |
| Central Air Conditioning: | Central Air |
| Central Vac: | N |
| Laundry Level: | Syste |
| Ensuite Laundry: | F |
| Elevator Lift: | False |
| Sewers: | Sewer |
$
%
Years
This calculator is for demonstration purposes only. Always consult a professional
financial advisor before making personal financial decisions.
| Although the information displayed is believed to be accurate, no warranties or representations are made of any kind. |
| Keller Williams Home Group Realty |
|
|

Aneta Andrews
Broker
Dir:
416-576-5339
Bus:
905-278-3500
Fax:
1-888-407-8605
| Virtual Tour | Book Showing | Email a Friend |
Jump To:
At a Glance:
| Type: | Freehold - Att/Row/Townhouse |
| Area: | Wellington |
| Municipality: | Guelph |
| Neighbourhood: | Grange Road |
| Style: | 2-Storey |
| Approximate Age: | 6-15 |
| Tax: | $4,183 |
| Beds: | 3 |
| Baths: | 2 |
| Fireplace: | N |
| Pool: | None |
Locatin Map:
Payment Calculator:

