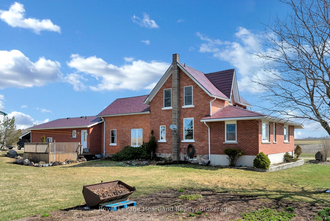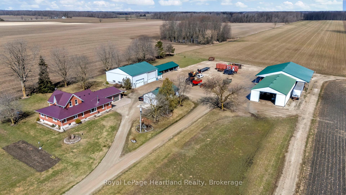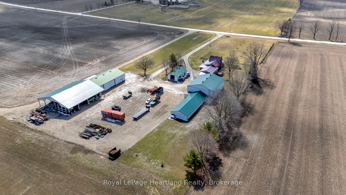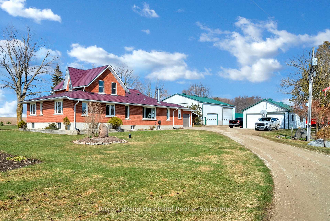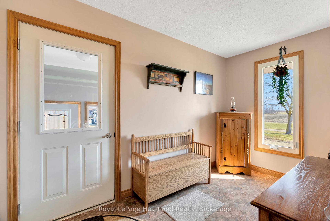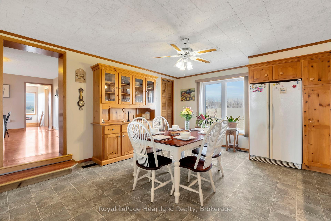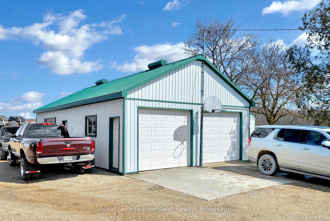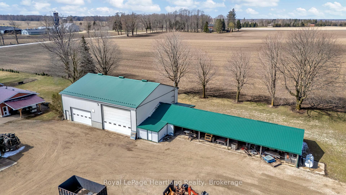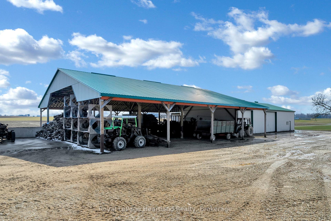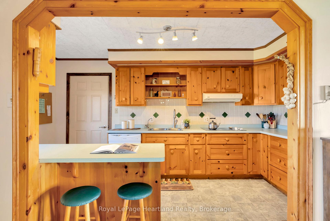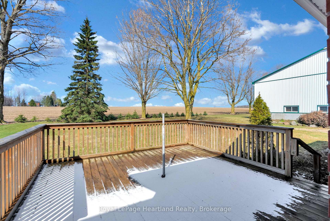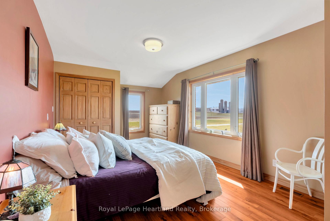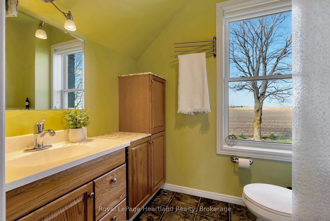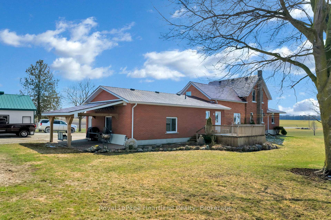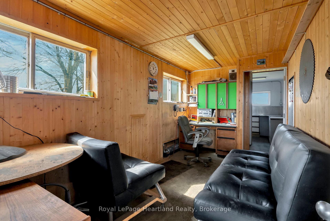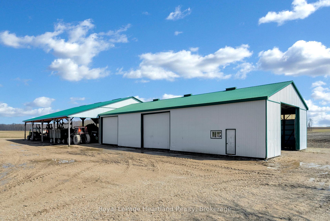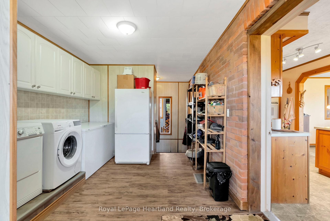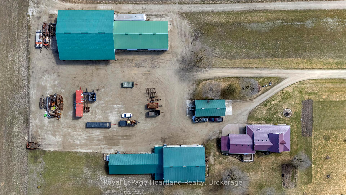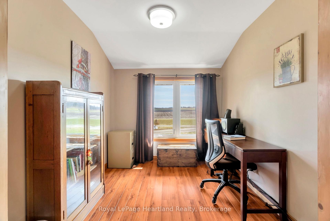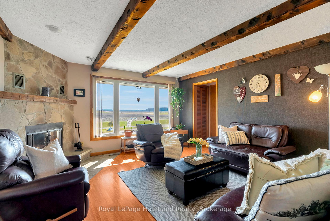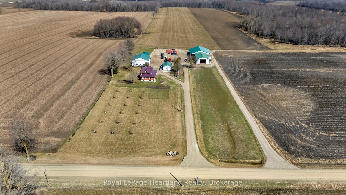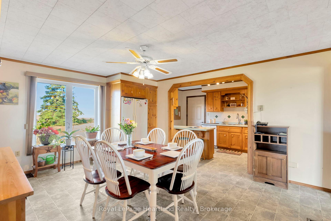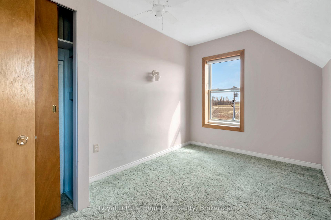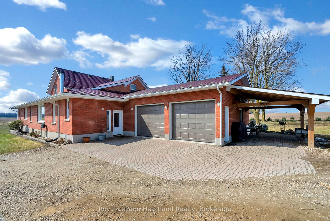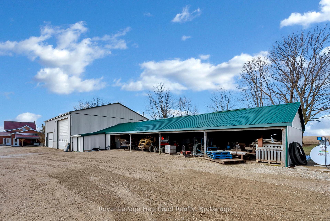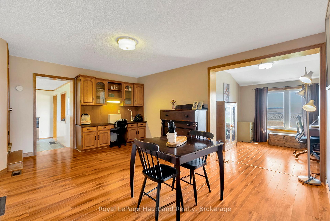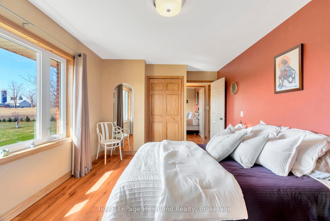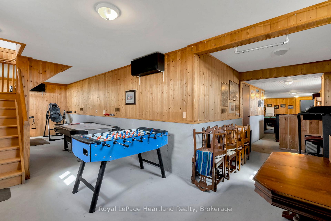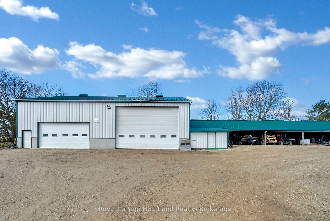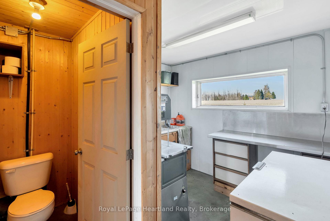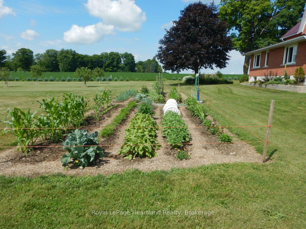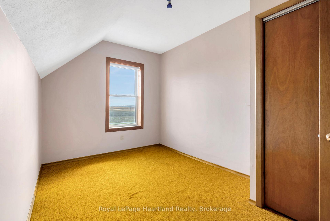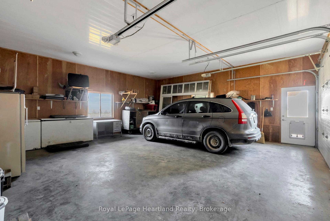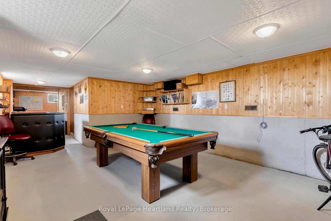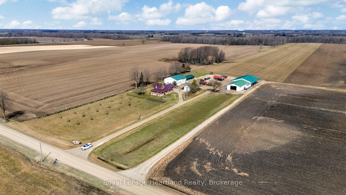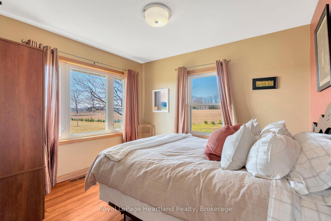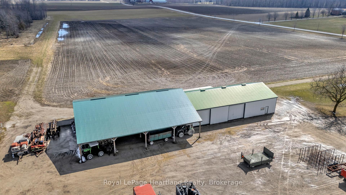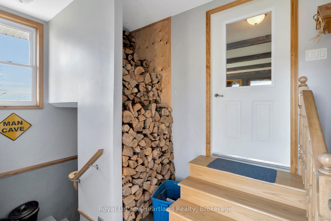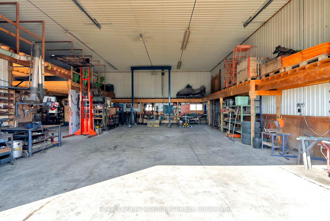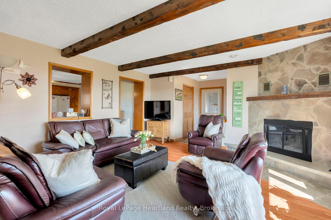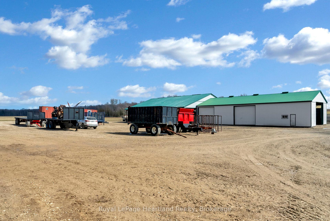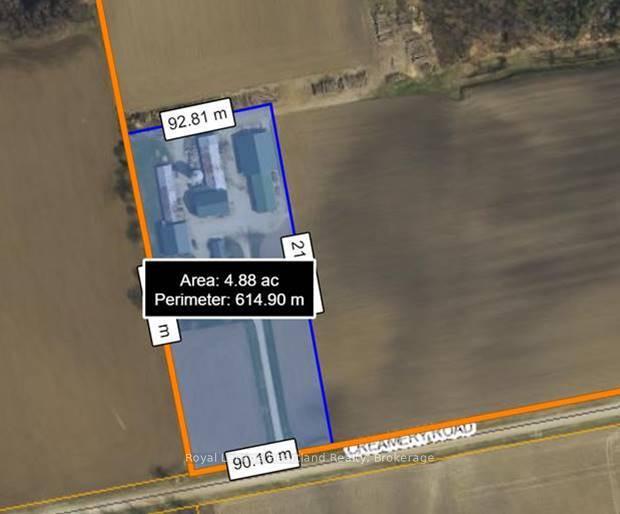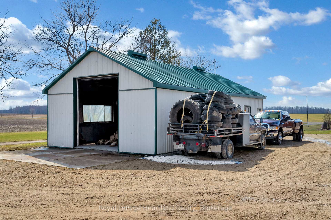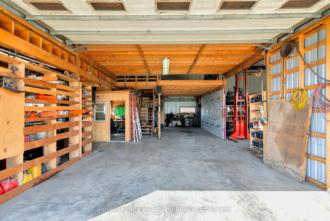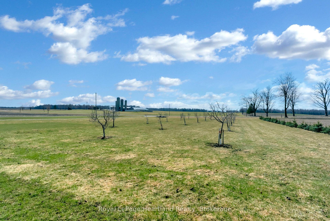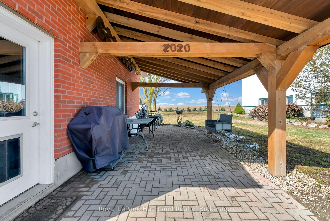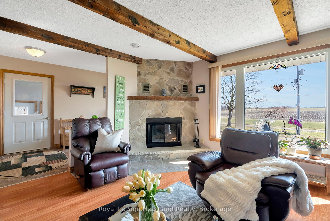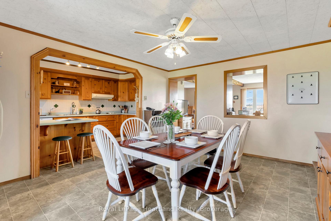$1,380,000
Available - For Sale
Listing ID: X12084982
45870 Creamery Road , Howick, N0G 1V0, Huron
| Beautiful 4 bedroom home sitting on a sprawling 4.88 acre country property complete with endless storage for equipment, toys, vehicles, or whatever your heart desires. Pride in ownership is evident in this spacious country with many updates over the years including, but not limited to, a 2 bedroom addition in 2011, double car garage & everlasting metal shingled roof in 2016 & drilled well in 2022. The home allows for all stages of life to enjoy, with the option to grow into it with 4 bedrooms, 1 1/2 bath (with the option to create a second luxurious main floor full bath), and a partially finished basement; as well as the option to slow down and retire in with 2 of the bedrooms and laundry all being one the main floor. Whether you're a large machinery mechanic or are looking for a place to tinker & store all of your tools & toys, the additional out buildings will be sure to impress with a 50'x60' insulated shop built in 2010 with 18 ceiling, large mezzanine, office & bathroom, as well as an attached, insulated 14x36 wood-working shop all with concrete floors. The 28'x60' covered open storage building, 40'x80' drive shed, 70'x80' storage building 24'x24' shed & 24'x24' detached garage (attached to shed) as well as the massive gravel yard built out of recycled concrete material allow for large trucks and machinery to be stored, operate and travel the yard with peace of mind. This rare opportunity to live in the quiet countryside with the convenience of being only a few minutes to the amenities of town with breathtaking views and space to grow an award winning vegetable garden, as well as a space where you can operate your business are rare. Call Your REALTOR Today To View What Could Be Your New Family Home, Space For Your New Market Garden and Large Machinery Operation Today at 45870 Creamery Road, Fordwich. |
| Price | $1,380,000 |
| Taxes: | $4262.00 |
| Assessment Year: | 2025 |
| Occupancy: | Owner |
| Address: | 45870 Creamery Road , Howick, N0G 1V0, Huron |
| Acreage: | 2-4.99 |
| Directions/Cross Streets: | Malcom Line |
| Rooms: | 16 |
| Rooms +: | 3 |
| Bedrooms: | 4 |
| Bedrooms +: | 0 |
| Family Room: | T |
| Basement: | Partially Fi |
| Level/Floor | Room | Length(ft) | Width(ft) | Descriptions | |
| Room 1 | Second | Bedroom | 8.5 | 12.99 | |
| Room 2 | Second | Bedroom | 8.07 | 12.99 | |
| Room 3 | Second | Bathroom | 5.9 | 7.48 | 3 Pc Bath |
| Room 4 | Main | Bedroom | 16.66 | 10.82 | |
| Room 5 | Main | Bedroom | 9.68 | 11.41 | |
| Room 6 | Main | Family Ro | 16.89 | 13.32 | |
| Room 7 | Main | Dining Ro | 13.22 | 15.97 | |
| Room 8 | Main | Kitchen | 15.58 | 7.54 | |
| Room 9 | Main | Living Ro | 15.22 | 14.24 | |
| Room 10 | Main | Office | 7.64 | 8.17 | |
| Room 11 | Main | Laundry | 9.84 | 16.4 | |
| Room 12 | Main | Foyer | 7.15 | 12.56 |
| Washroom Type | No. of Pieces | Level |
| Washroom Type 1 | 3 | Second |
| Washroom Type 2 | 2 | Main |
| Washroom Type 3 | 0 | |
| Washroom Type 4 | 0 | |
| Washroom Type 5 | 0 |
| Total Area: | 0.00 |
| Approximatly Age: | 100+ |
| Property Type: | Farm |
| Style: | 1 1/2 Storey |
| Exterior: | Brick |
| Garage Type: | Attached |
| (Parking/)Drive: | Lane |
| Drive Parking Spaces: | 10 |
| Park #1 | |
| Parking Type: | Lane |
| Park #2 | |
| Parking Type: | Lane |
| Pool: | None |
| Other Structures: | Out Buildings, |
| Approximatly Age: | 100+ |
| Approximatly Square Footage: | 2500-3000 |
| CAC Included: | N |
| Water Included: | N |
| Cabel TV Included: | N |
| Common Elements Included: | N |
| Heat Included: | N |
| Parking Included: | N |
| Condo Tax Included: | N |
| Building Insurance Included: | N |
| Fireplace/Stove: | Y |
| Heat Type: | Forced Air |
| Central Vac: | Y |
| Laundry Level: | Syste |
| Ensuite Laundry: | F |
| Elevator Lift: | False |
| Sewers: | Septic |
| Water: | Drilled W |
| Water Supply Types: | Drilled Well |
| Utilities-Cable: | N |
| Utilities-Hydro: | Y |
$
%
Years
This calculator is for demonstration purposes only. Always consult a professional
financial advisor before making personal financial decisions.
| Although the information displayed is believed to be accurate, no warranties or representations are made of any kind. |
| Royal LePage Heartland Realty |
|
|

Aneta Andrews
Broker
Dir:
416-576-5339
Bus:
905-278-3500
Fax:
1-888-407-8605
| Book Showing | Email a Friend |
Jump To:
At a Glance:
| Type: | Freehold - Farm |
| Area: | Huron |
| Municipality: | Howick |
| Neighbourhood: | Howick Twp |
| Style: | 1 1/2 Storey |
| Approximate Age: | 100+ |
| Tax: | $4,262 |
| Beds: | 4 |
| Baths: | 2 |
| Fireplace: | Y |
| Pool: | None |
Locatin Map:
Payment Calculator:

