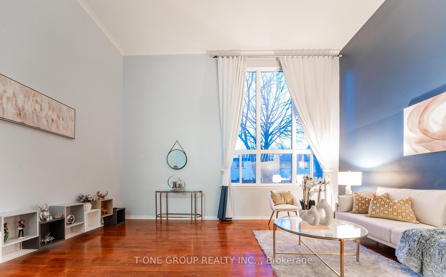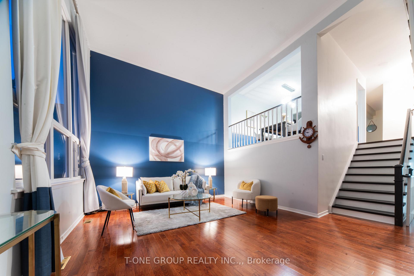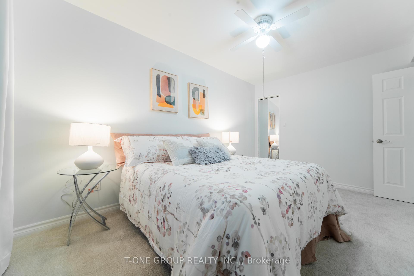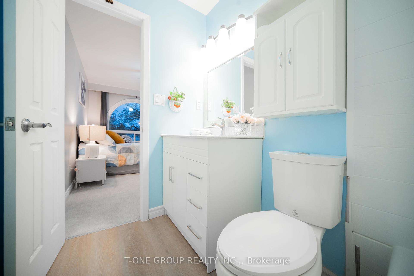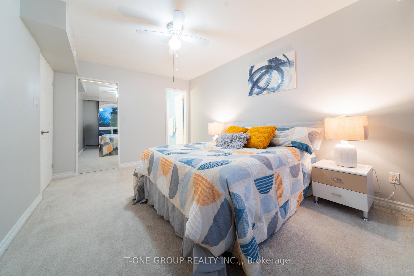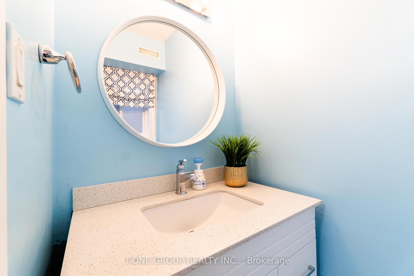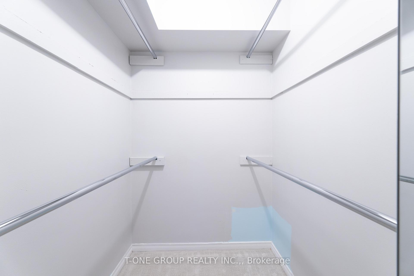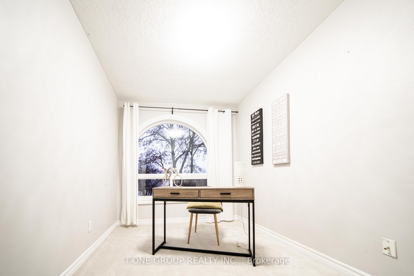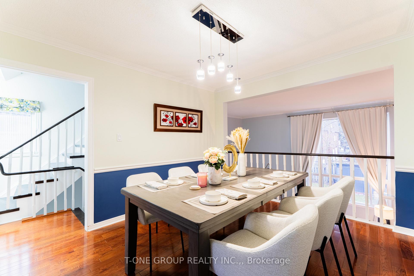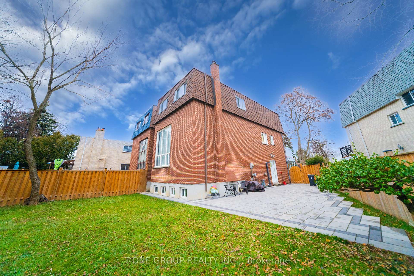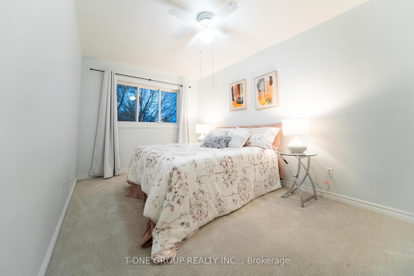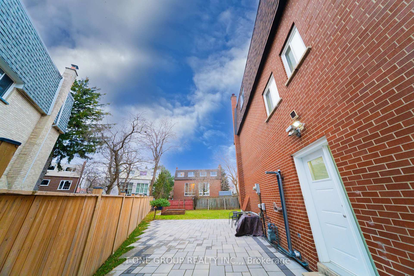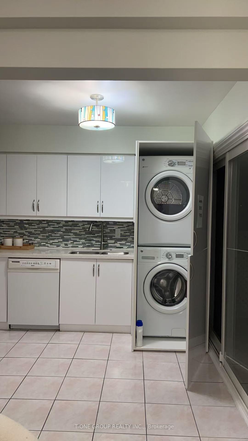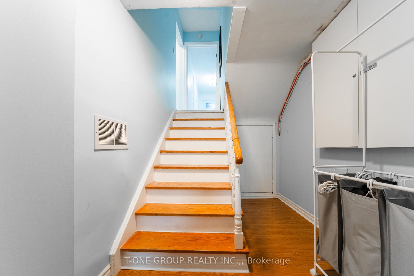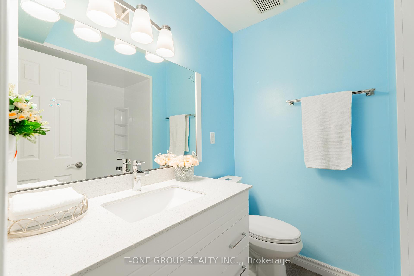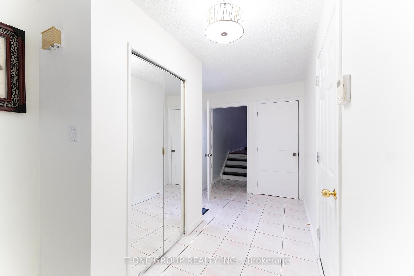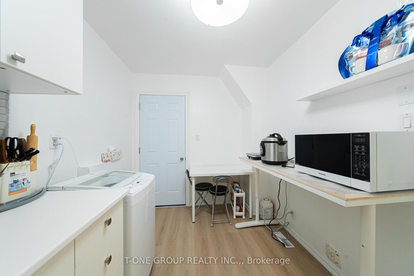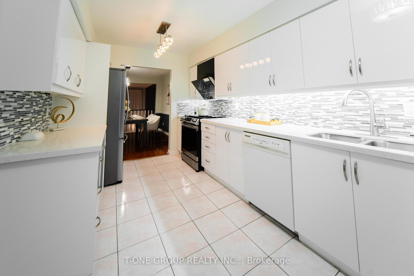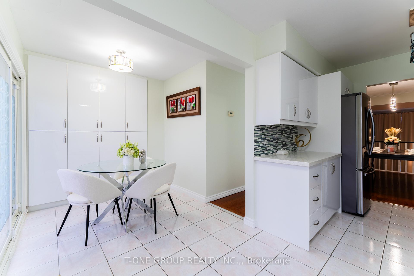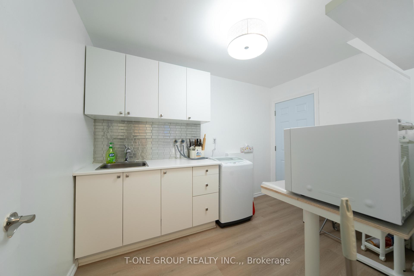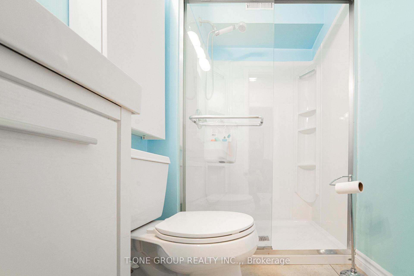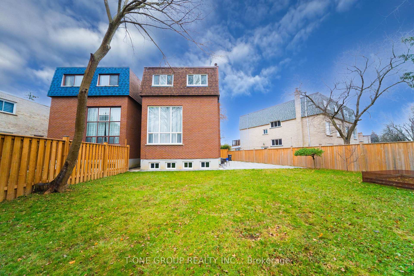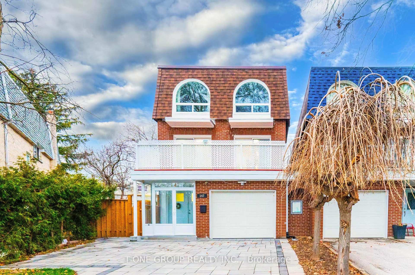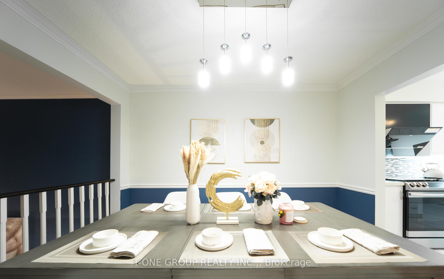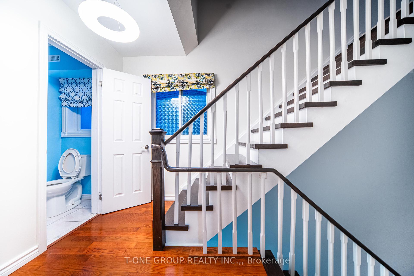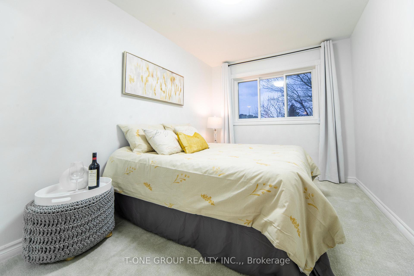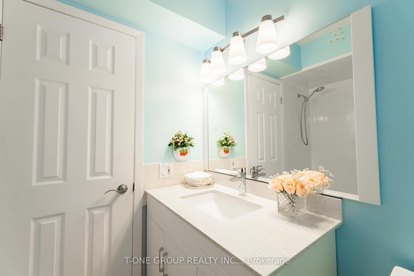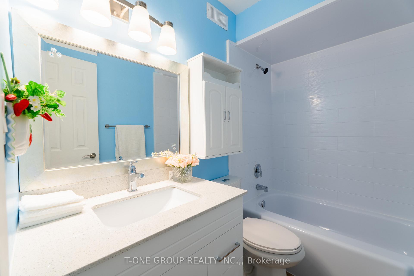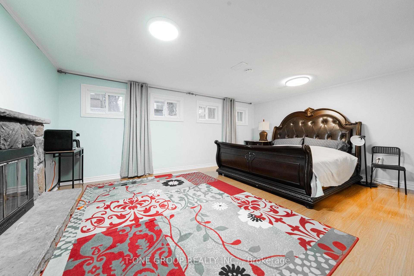$1,088,000
Available - For Sale
Listing ID: C12027607
147 Chipwood Cres , Toronto, M2J 3X6, Toronto
| This Rarely Available Gigantic 4 Bed Home Linked Only From The Garage Located In The Sought After Pleasant View Community. Stunning Sun Drenched Living Room With 14 Ft Cathedral Ceilings And Grand Window. Modern Kitchen Open To Dining Room And Walkout To South Facing Balcony. New high-gloss cabinets,(2023) new interlocking and partial fencing(2023) New hot water tank less (Owned). 2474 Sqft Along With A Completely Self Contained In-Law Suite In The Well Lit Bsmt. 200 Amp Tesla Ready Elec Panel, All windows replaceed and in great condirion, Prime location close Shopping plaza, Parks, School, Public Transit, Library, Community Centre. Easy Commuting With Proximity To Hwy 401, DVP/ 404, Fairview Mall, Subway & Seneca College. |
| Price | $1,088,000 |
| Taxes: | $5665.09 |
| Occupancy: | Owner |
| Address: | 147 Chipwood Cres , Toronto, M2J 3X6, Toronto |
| Directions/Cross Streets: | Victoria Park/Finch |
| Rooms: | 7 |
| Rooms +: | 1 |
| Bedrooms: | 4 |
| Bedrooms +: | 1 |
| Family Room: | T |
| Basement: | Separate Ent, Finished |
| Level/Floor | Room | Length(ft) | Width(ft) | Descriptions | |
| Room 1 | Ground | Living Ro | 18.5 | 15.19 | Hardwood Floor, Large Window, Separate Room |
| Room 2 | Second | Dining Ro | 12.2 | 10.69 | Hardwood Floor, Crown Moulding, Overlooks Living |
| Room 3 | Second | Kitchen | 17.19 | 14.99 | Ceramic Floor, Modern Kitchen, Eat-in Kitchen |
| Room 4 | Third | Primary B | 14.1 | 10.3 | Broadloom, 4 Pc Ensuite, Large Window |
| Room 5 | Third | Bedroom 2 | 14.3 | 10.69 | Broadloom, Closet, Window |
| Room 6 | Third | Bedroom 3 | 11.09 | 7.9 | Broadloom, Closet, Window |
| Room 7 | Third | Bedroom 4 | 9.94 | 8.1 | Broadloom, Closet, Window |
| Room 8 | Lower | Recreatio | 18.3 | 14.1 | Laminate, Fireplace, Window |
| Washroom Type | No. of Pieces | Level |
| Washroom Type 1 | 4 | Third |
| Washroom Type 2 | 2 | Second |
| Washroom Type 3 | 3 | Ground |
| Washroom Type 4 | 0 | |
| Washroom Type 5 | 0 |
| Total Area: | 0.00 |
| Property Type: | Link |
| Style: | 3-Storey |
| Exterior: | Brick |
| Garage Type: | Attached |
| (Parking/)Drive: | Private |
| Drive Parking Spaces: | 2 |
| Park #1 | |
| Parking Type: | Private |
| Park #2 | |
| Parking Type: | Private |
| Pool: | None |
| Approximatly Square Footage: | 2000-2500 |
| Property Features: | Library, Park |
| CAC Included: | N |
| Water Included: | N |
| Cabel TV Included: | N |
| Common Elements Included: | N |
| Heat Included: | N |
| Parking Included: | N |
| Condo Tax Included: | N |
| Building Insurance Included: | N |
| Fireplace/Stove: | Y |
| Heat Type: | Forced Air |
| Central Air Conditioning: | Central Air |
| Central Vac: | N |
| Laundry Level: | Syste |
| Ensuite Laundry: | F |
| Sewers: | Sewer |
$
%
Years
This calculator is for demonstration purposes only. Always consult a professional
financial advisor before making personal financial decisions.
| Although the information displayed is believed to be accurate, no warranties or representations are made of any kind. |
| T-ONE GROUP REALTY INC., |
|
|

Aneta Andrews
Broker
Dir:
416-576-5339
Bus:
905-278-3500
Fax:
1-888-407-8605
| Book Showing | Email a Friend |
Jump To:
At a Glance:
| Type: | Freehold - Link |
| Area: | Toronto |
| Municipality: | Toronto C15 |
| Neighbourhood: | Pleasant View |
| Style: | 3-Storey |
| Tax: | $5,665.09 |
| Beds: | 4+1 |
| Baths: | 4 |
| Fireplace: | Y |
| Pool: | None |
Locatin Map:
Payment Calculator:

