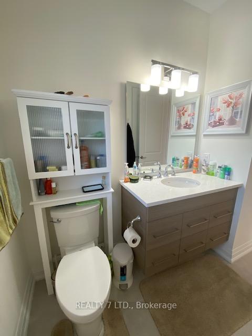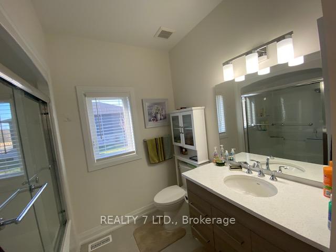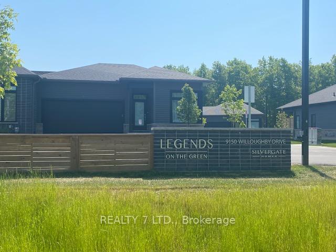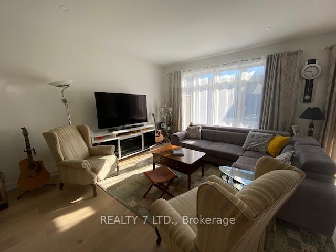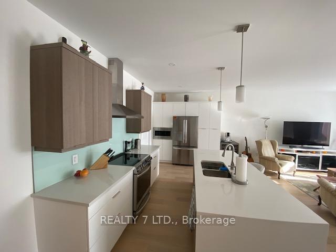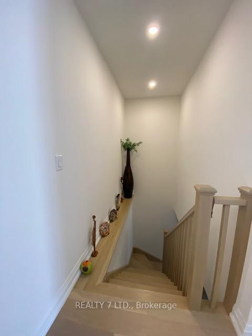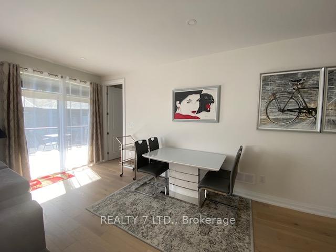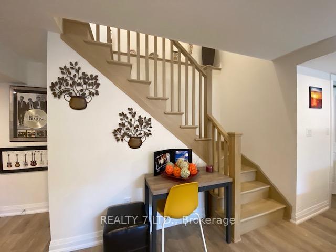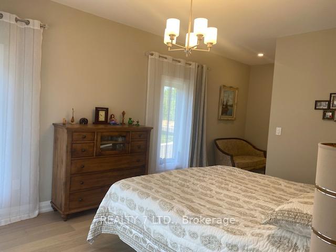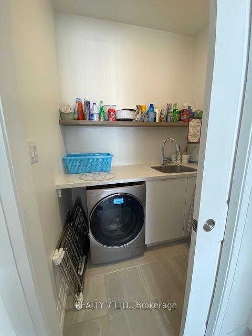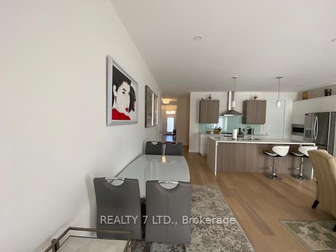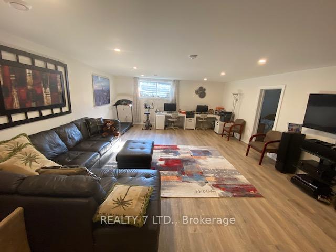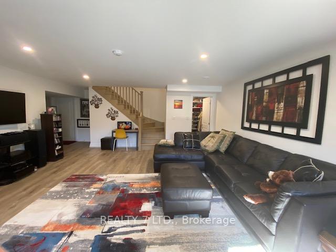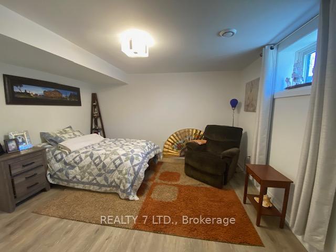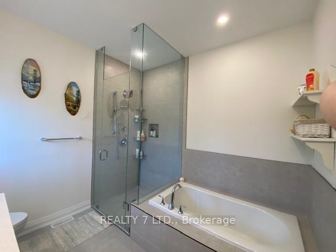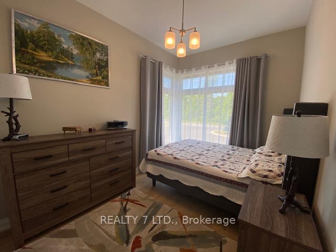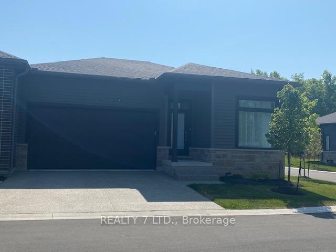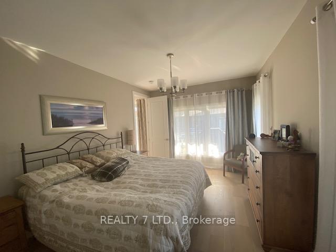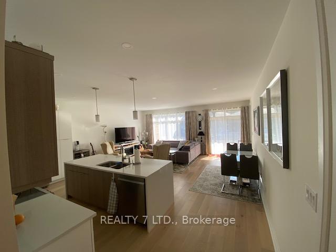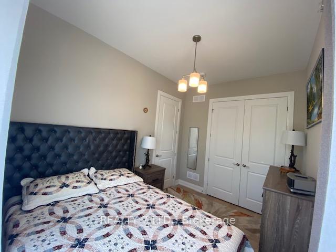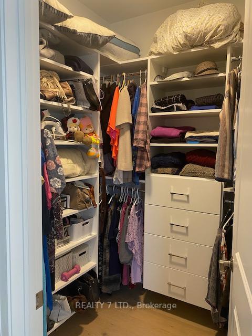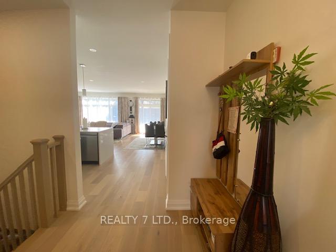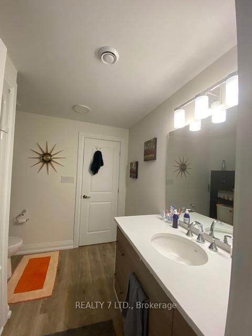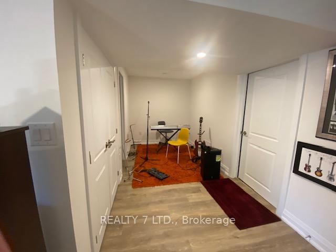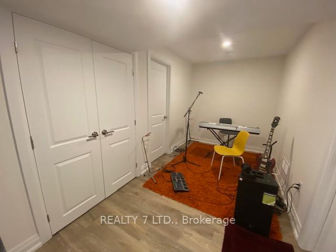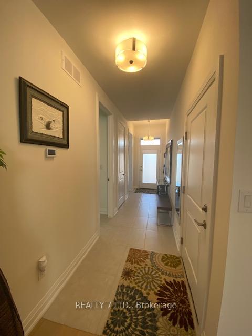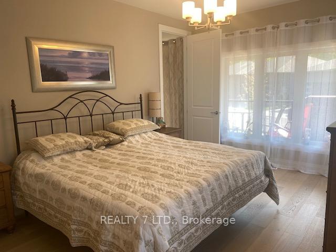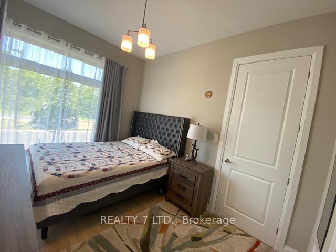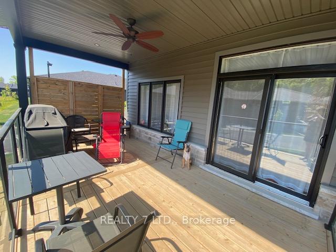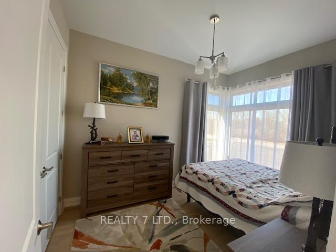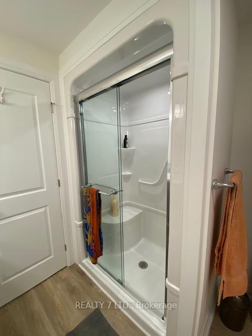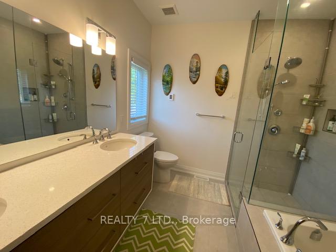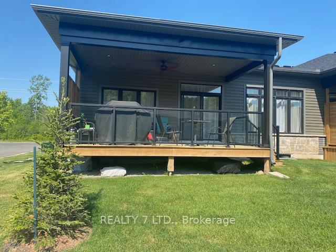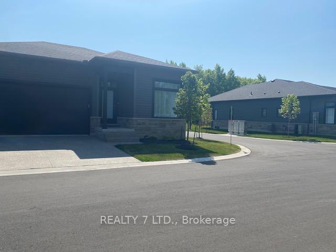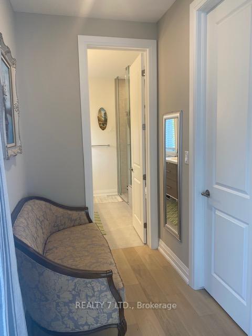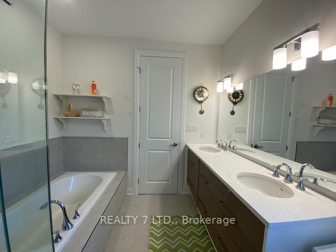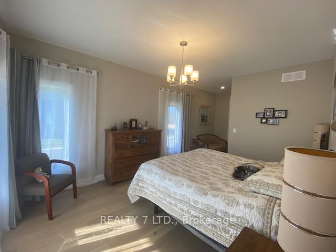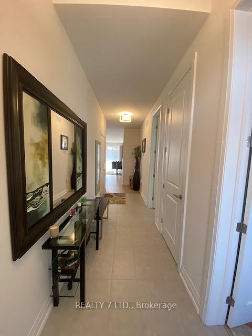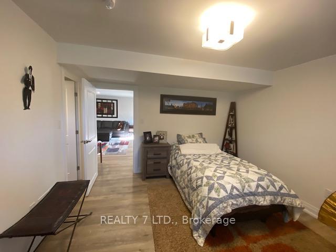$879,000
Available - For Sale
Listing ID: X12085269
9150 Willoughby Driv , Niagara Falls, L2G 0Z5, Niagara
| Minutes From The Niagara Parkway, Legends Golf Course And The One And Only Niagara Falls. Built By The Award-Winning Silvergate Homes This Three Bedrooms Three Full Bathrooms End-Unit Very Bright Bungalow Townhome Features A Fully Finished Basement And Gorgeous Upgrades. With Nine Foot Ceilings This Bright, Spacious, Gorgeously Designed Townhouse Is Sure To Impress. The Main Floor Features Engineered Hardwood And Quartz Countertops, And Bathrooms Throughout Feature Floating Vanities, Stunning Finishes, Windows And Beautiful Tile Selections. Convenient Laundry On The First Floor With Pocket Door. The Kitchen Features Island Quartz Waterfall Countertop With Seating For Four, Double Under-Mount Sink With Pull Out Garbage Containers, Heated Floor In Master Bathroom. All Closets Are Organized, Covered Cozy Wooden Deck Gives You A Great Relaxing Space To Spend Time With Family And Friends. Attention Professionals Who May Be Looking For A Home! A Brand New, Large, And Modern South Niagara Hospital Is Set To Be Built Within The Next 1-2 Years. Construction Is Already Underway. |
| Price | $879,000 |
| Taxes: | $5164.00 |
| Occupancy: | Owner |
| Address: | 9150 Willoughby Driv , Niagara Falls, L2G 0Z5, Niagara |
| Postal Code: | L2G 0Z5 |
| Province/State: | Niagara |
| Directions/Cross Streets: | Main Street and Willoughby Dr |
| Level/Floor | Room | Length(ft) | Width(ft) | Descriptions | |
| Room 1 | Main | Bedroom | 14.76 | 12.14 | Walk-In Closet(s), 5 Pc Ensuite, Walk-In Closet(s) |
| Room 2 | Main | Bedroom 2 | 11.15 | 8.2 | Large Window |
| Room 3 | Main | Dining Ro | 20.34 | 15.09 | W/O To Sundeck, Backsplash, Combined w/Family |
| Room 4 | Main | Family Ro | 20.34 | 15.09 | Large Window, W/O To Deck, Hardwood Floor |
| Room 5 | Main | Kitchen | 16.4 | 8.53 | Backsplash, Pantry, Centre Island |
| Room 6 | Main | Bathroom | 9.51 | 9.51 | 5 Pc Ensuite, Window, Granite Counters |
| Room 7 | Main | Bathroom | 9.18 | 8.86 | 4 Pc Bath, Granite Counters, Window |
| Room 8 | Main | Foyer | 13.78 | 4.92 | Tile Floor |
| Room 9 | Basement | Media Roo | 13.78 | 7.22 | Walk-In Bath |
| Room 10 | Basement | Bedroom 3 | 13.12 | 12.14 | 4 Pc Ensuite, Walk-In Closet(s), Window |
| Room 11 | Basement | Family Ro | 25.26 | 18.37 | Bow Window, Walk-In Closet(s) |
| Room 12 | Basement | Bathroom | 8.53 | 7.22 | 3 Pc Ensuite, Sliding Doors, Granite Counters |
| Washroom Type | No. of Pieces | Level |
| Washroom Type 1 | 4 | Main |
| Washroom Type 2 | 3 | Main |
| Washroom Type 3 | 3 | Basement |
| Washroom Type 4 | 0 | |
| Washroom Type 5 | 0 |
| Total Area: | 0.00 |
| Approximatly Age: | 0-5 |
| Washrooms: | 3 |
| Heat Type: | Forced Air |
| Central Air Conditioning: | Central Air |
$
%
Years
This calculator is for demonstration purposes only. Always consult a professional
financial advisor before making personal financial decisions.
| Although the information displayed is believed to be accurate, no warranties or representations are made of any kind. |
| REALTY 7 LTD. |
|
|

Aneta Andrews
Broker
Dir:
416-576-5339
Bus:
905-278-3500
Fax:
1-888-407-8605
| Book Showing | Email a Friend |
Jump To:
At a Glance:
| Type: | Com - Condo Townhouse |
| Area: | Niagara |
| Municipality: | Niagara Falls |
| Neighbourhood: | 223 - Chippawa |
| Style: | Bungalow |
| Approximate Age: | 0-5 |
| Tax: | $5,164 |
| Maintenance Fee: | $231.17 |
| Beds: | 2+1 |
| Baths: | 3 |
| Fireplace: | N |
Locatin Map:
Payment Calculator:

