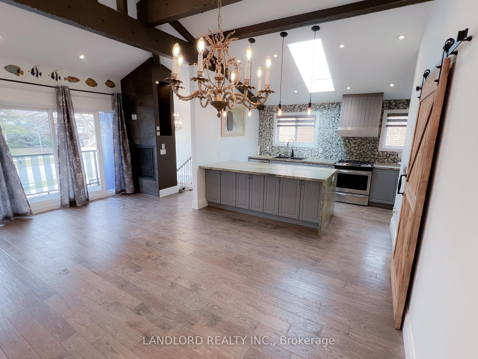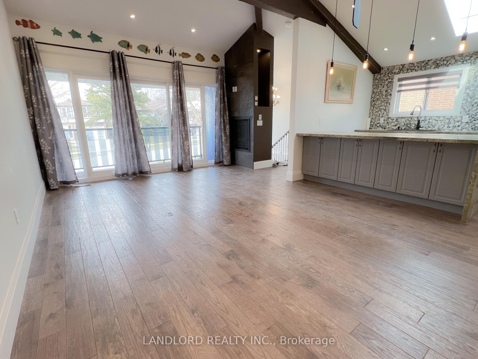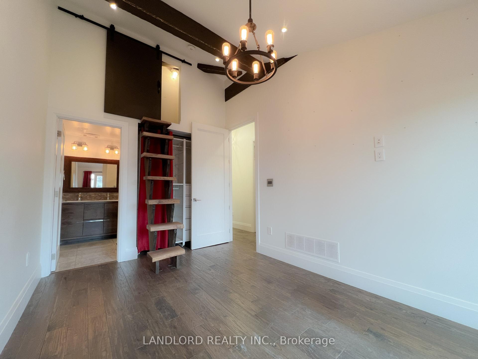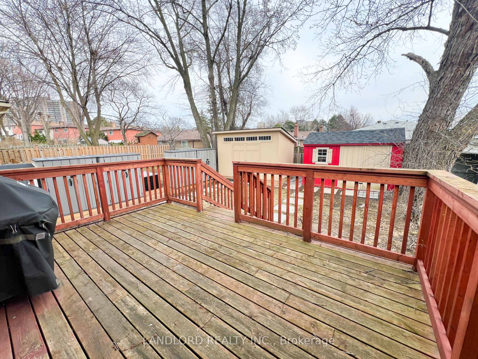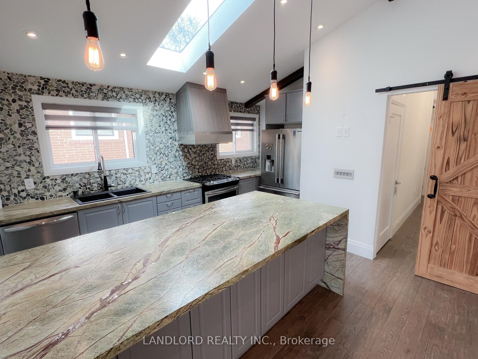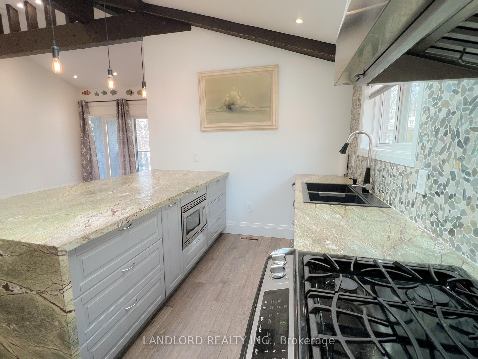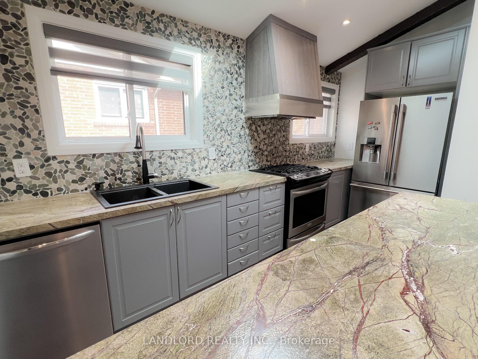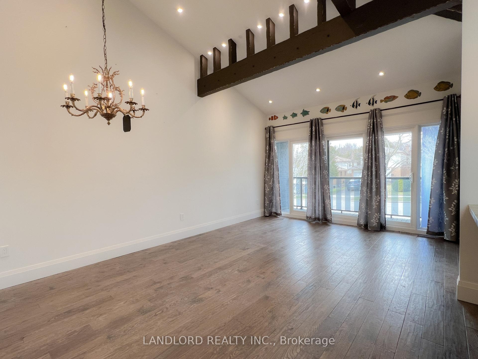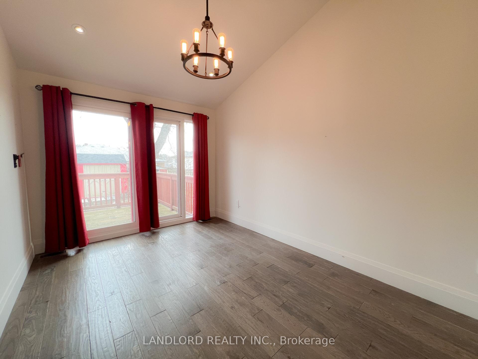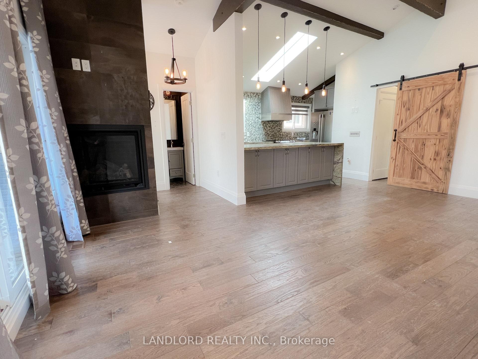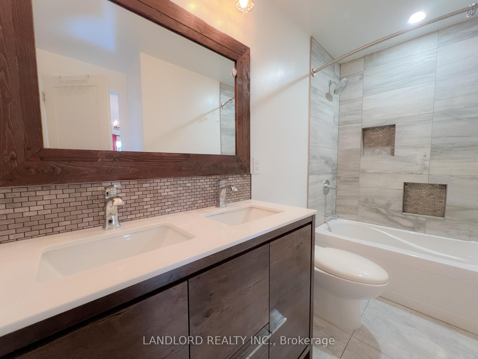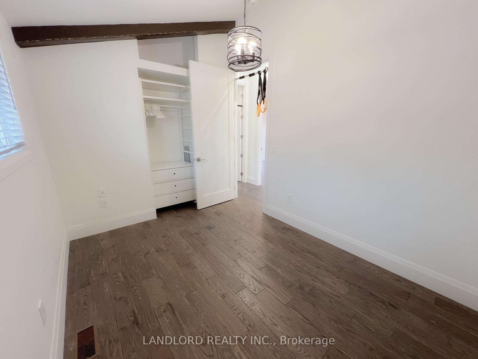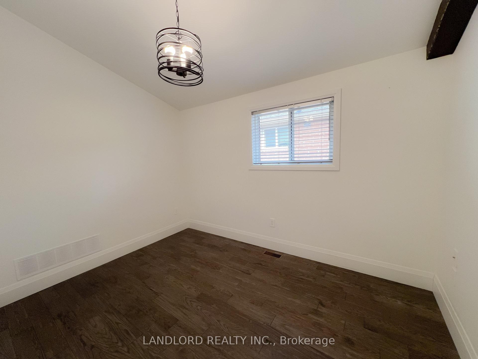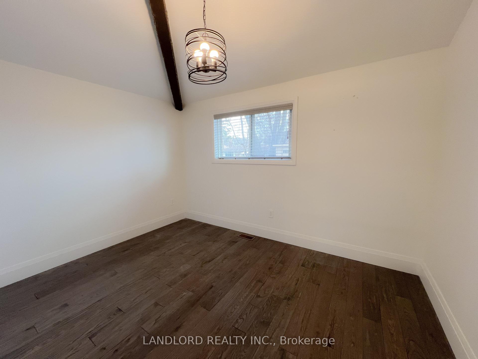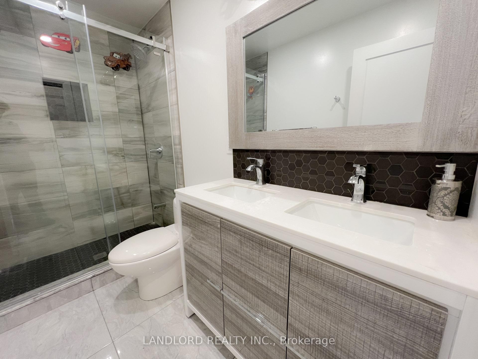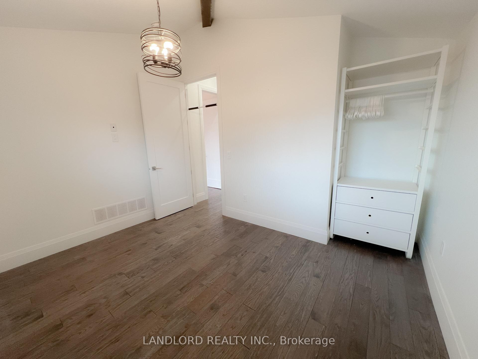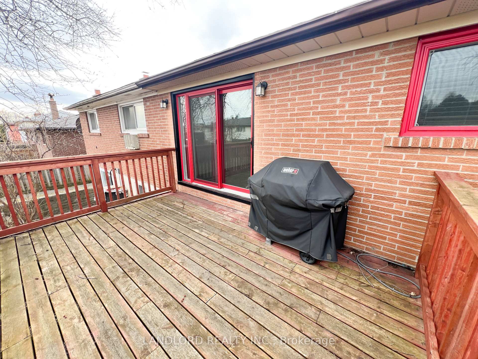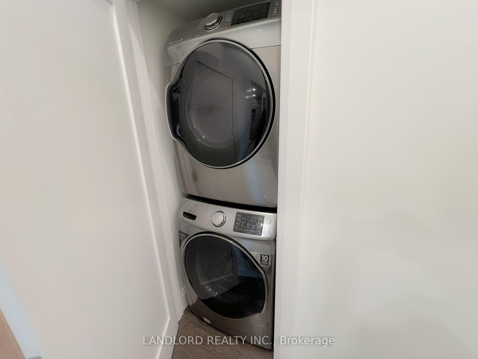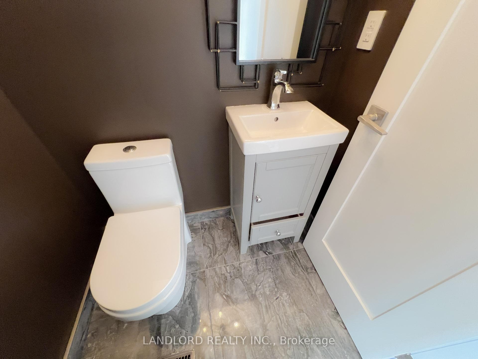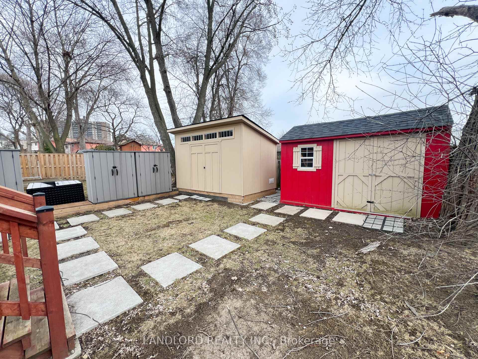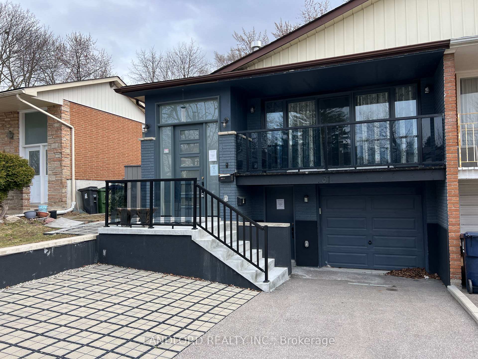$3,300
Available - For Rent
Listing ID: C12085270
31 Lynch Road , Toronto, M2J 2V6, Toronto
| Vacant move in ready unfurnished upper suite in impeccably renovated fully-permitted semi-detached house! Garage and driveway parking included, and exclusive use of yard! Step into the cavernous open-concept living-dining-kitchen area and marvel at the range of premium finishes topped by a 14' cathedral ceiling, and walks out to street-facing balcony. This area features 2pc powder room, s/s gas fireplace, s/s bottom mount double door fridge, full-range exhaust, b/i dishwasher, double basin sink, stone countertops, stone backsplash, b/i microwave. To the rear past the sliding barn door are the three bedrooms: The primary bedroom features b/i closet, and 5pc ensuite bathroom. Second and third bedrooms each feature built in storage, cathedral ceilings, and share a 4pc bathroom. Walk out to large back yard deck from the primary bedroom, and two large sheds for storing items. Utilities: Tenant pays 2/3 of electricity, gas, water/waste - expect low utility costs from spray foam insulation, updated windows and doors, sealing of air gaps, and updated hvac equipment. |
| Price | $3,300 |
| Taxes: | $0.00 |
| Occupancy: | Vacant |
| Address: | 31 Lynch Road , Toronto, M2J 2V6, Toronto |
| Directions/Cross Streets: | Leslie/Van Horne |
| Rooms: | 6 |
| Bedrooms: | 3 |
| Bedrooms +: | 0 |
| Family Room: | F |
| Basement: | Apartment |
| Furnished: | Unfu |
| Level/Floor | Room | Length(ft) | Width(ft) | Descriptions | |
| Room 1 | Main | Living Ro | 19.68 | 13.58 | |
| Room 2 | Main | Dining Ro | 19.68 | 13.58 | |
| Room 3 | Main | Kitchen | 13.91 | 5.31 | |
| Room 4 | Main | Primary B | 14.83 | 9.84 | |
| Room 5 | Main | Bedroom 2 | 12.4 | 29.52 | |
| Room 6 | Main | Bedroom 3 | 12.07 | 8.89 |
| Washroom Type | No. of Pieces | Level |
| Washroom Type 1 | 4 | Main |
| Washroom Type 2 | 2 | Main |
| Washroom Type 3 | 0 | |
| Washroom Type 4 | 0 | |
| Washroom Type 5 | 0 |
| Total Area: | 0.00 |
| Approximatly Age: | 51-99 |
| Property Type: | Semi-Detached |
| Style: | 2-Storey |
| Exterior: | Brick |
| Garage Type: | Built-In |
| Drive Parking Spaces: | 2 |
| Pool: | None |
| Laundry Access: | In-Suite Laun |
| Approximatly Age: | 51-99 |
| Approximatly Square Footage: | 1100-1500 |
| CAC Included: | N |
| Water Included: | N |
| Cabel TV Included: | N |
| Common Elements Included: | N |
| Heat Included: | N |
| Parking Included: | Y |
| Condo Tax Included: | N |
| Building Insurance Included: | N |
| Fireplace/Stove: | N |
| Heat Type: | Forced Air |
| Central Air Conditioning: | Central Air |
| Central Vac: | N |
| Laundry Level: | Syste |
| Ensuite Laundry: | F |
| Elevator Lift: | False |
| Sewers: | Sewer |
| Although the information displayed is believed to be accurate, no warranties or representations are made of any kind. |
| LANDLORD REALTY INC. |
|
|

Aneta Andrews
Broker
Dir:
416-576-5339
Bus:
905-278-3500
Fax:
1-888-407-8605
| Book Showing | Email a Friend |
Jump To:
At a Glance:
| Type: | Freehold - Semi-Detached |
| Area: | Toronto |
| Municipality: | Toronto C15 |
| Neighbourhood: | Don Valley Village |
| Style: | 2-Storey |
| Approximate Age: | 51-99 |
| Beds: | 3 |
| Baths: | 2 |
| Fireplace: | N |
| Pool: | None |
Locatin Map:

