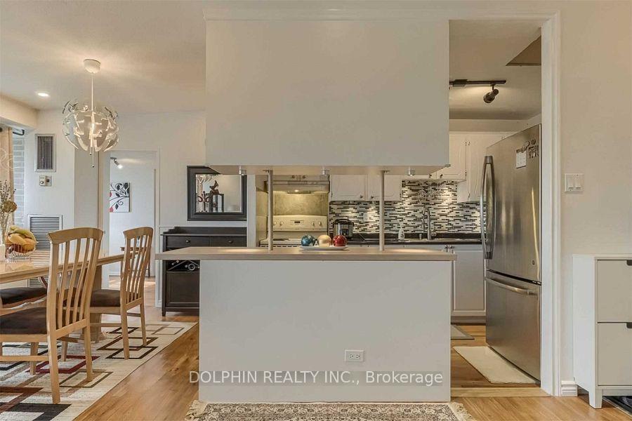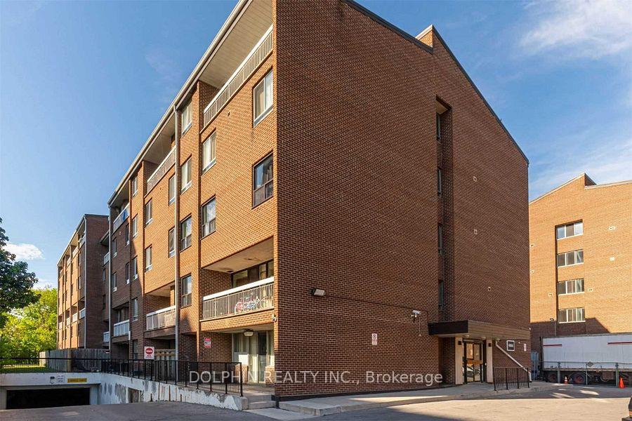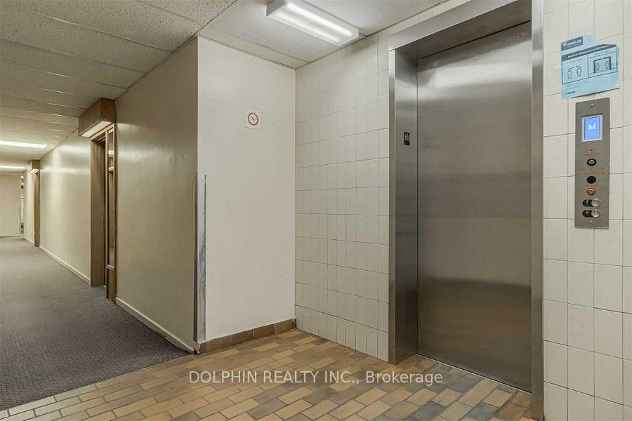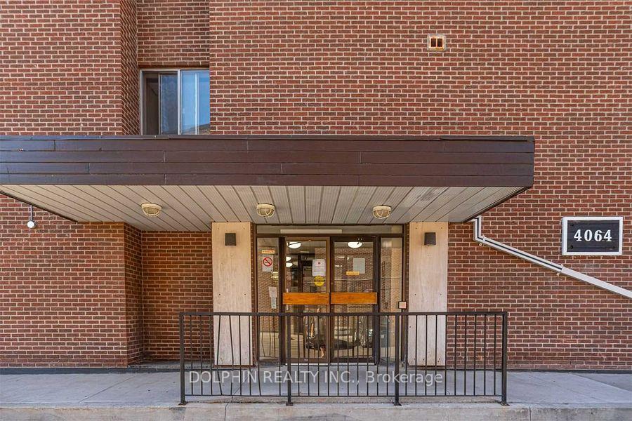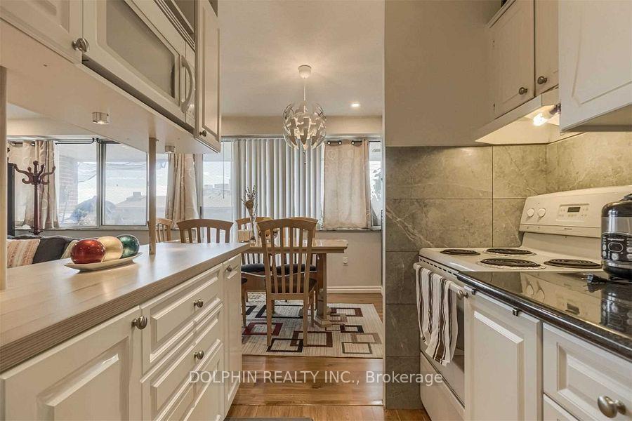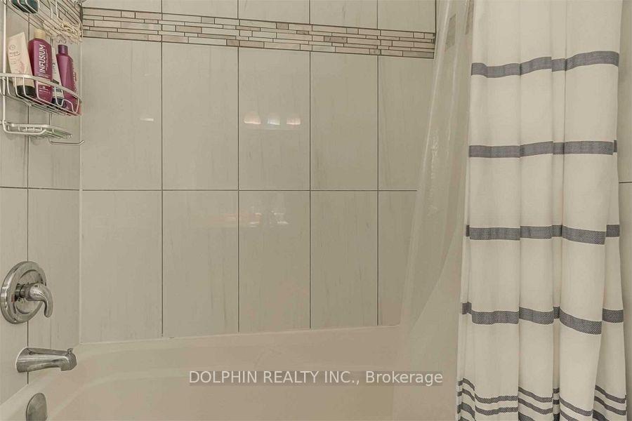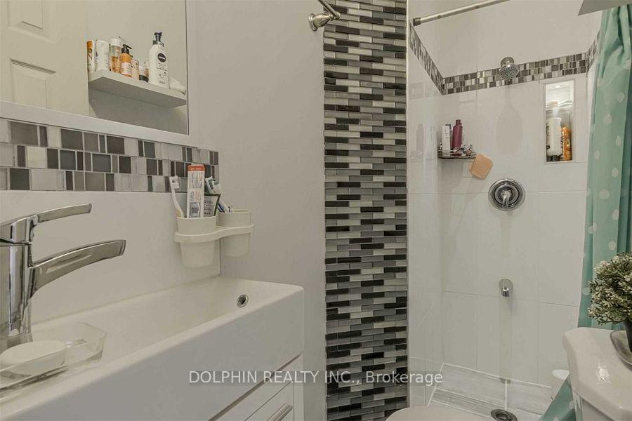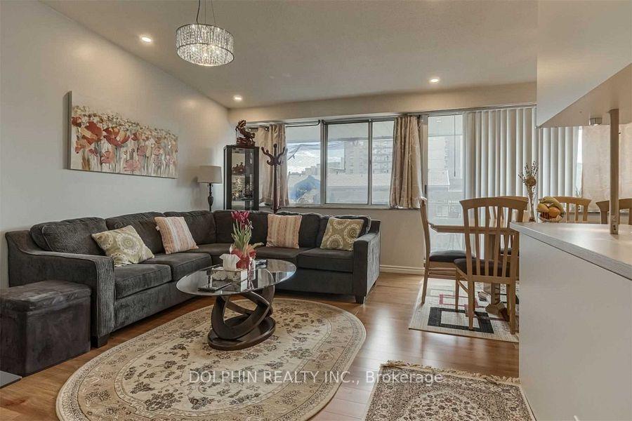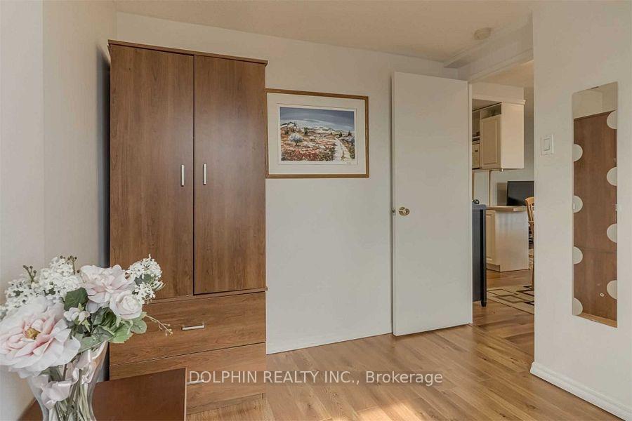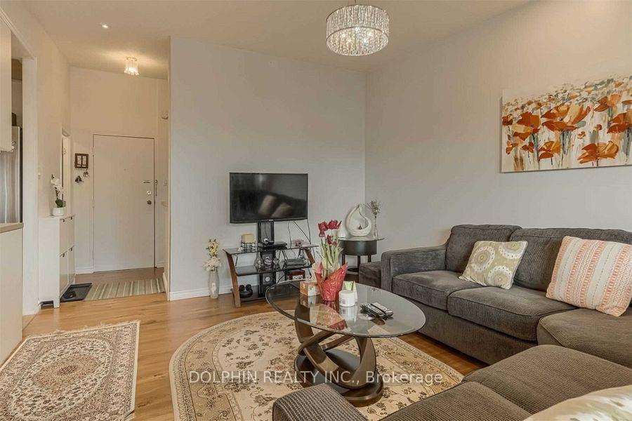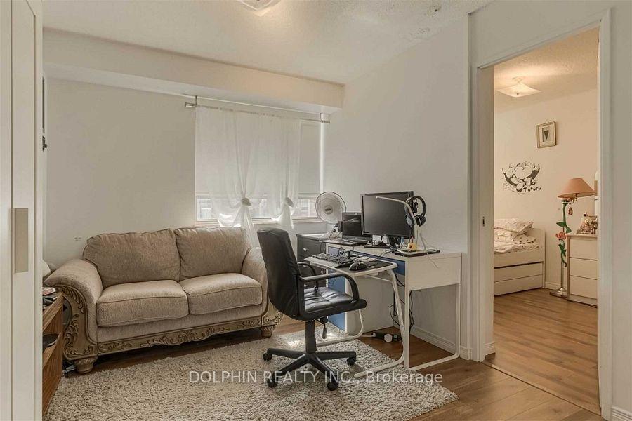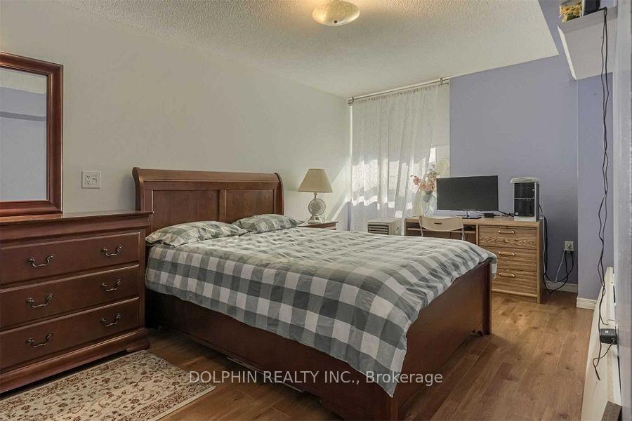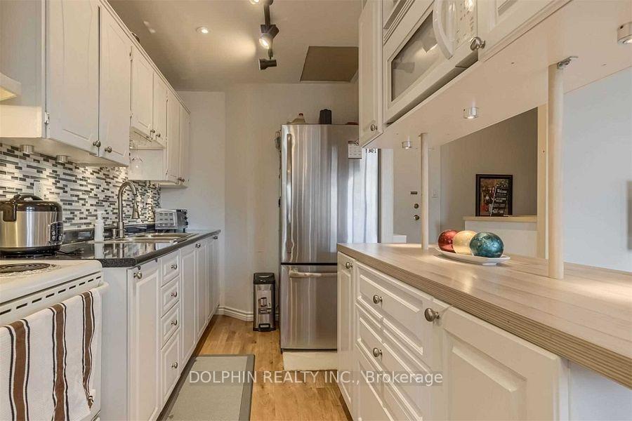$3,300
Available - For Rent
Listing ID: E12085286
4064 Lawrence Ave Aven , Toronto, M1E 4V6, Toronto
| Welcome to this beautifully maintained 3+1-bedroom, 2-bath condo apartment nestled in the heart of Scarborough! This sun-filled unit offers a generous open-concept layout with large windows, filling the space with natural light. The living and dining areas flow seamlessly, leading to a private balcony perfect for morning coffee or evening relaxation. The updated kitchen features ample cabinetry and counter space, while all bedrooms are roomy with large closets and bright exposures. Located in a well-managed building, residents enjoy great amenities including on-site laundry and visitor parking. Conveniently situated near schools, TTC transit, shopping plazas, parks, and all major amenities. Quick access to Hwy 401 and GO Station makes commuting a breeze. Ideal for professionals, families, or anyone seeking comfort and convenience in a prime location! - 3+1 Bedrooms - 2 Full Bathrooms - Private Balcony - Utilities Included - Water, Hydro and Wifi Internet - Close to Schools (UofT, Centennial), Transit, Shopping, Grocery stores, Restaurants, Daycare & More - Furnished |
| Price | $3,300 |
| Taxes: | $0.00 |
| Occupancy: | Tenant |
| Address: | 4064 Lawrence Ave Aven , Toronto, M1E 4V6, Toronto |
| Postal Code: | M1E 4V6 |
| Province/State: | Toronto |
| Directions/Cross Streets: | Lawrence Ave E and Kingston Rd |
| Level/Floor | Room | Length(ft) | Width(ft) | Descriptions | |
| Room 1 | Main | Living Ro | 21.88 | 11.94 | Hardwood Floor, W/O To Balcony |
| Room 2 | Main | Dining Ro | 7.71 | 8.79 | Hardwood Floor, Large Window |
| Room 3 | Main | Kitchen | 16.6 | 7.31 | Hardwood Floor, Renovated |
| Room 4 | Lower | Primary B | 11.18 | 10.43 | Hardwood Floor, Window |
| Room 5 | Lower | Bedroom 2 | 7.28 | 9.61 | Hardwood Floor, Window |
| Room 6 | Upper | Bedroom 3 | 9.61 | 5.15 | Hardwood Floor, Window |
| Washroom Type | No. of Pieces | Level |
| Washroom Type 1 | 4 | |
| Washroom Type 2 | 3 | |
| Washroom Type 3 | 0 | |
| Washroom Type 4 | 0 | |
| Washroom Type 5 | 0 |
| Total Area: | 0.00 |
| Washrooms: | 2 |
| Heat Type: | Forced Air |
| Central Air Conditioning: | Central Air |
| Although the information displayed is believed to be accurate, no warranties or representations are made of any kind. |
| DOLPHIN REALTY INC. |
|
|

Aneta Andrews
Broker
Dir:
416-576-5339
Bus:
905-278-3500
Fax:
1-888-407-8605
| Book Showing | Email a Friend |
Jump To:
At a Glance:
| Type: | Com - Co-op Apartment |
| Area: | Toronto |
| Municipality: | Toronto E10 |
| Neighbourhood: | West Hill |
| Style: | 3-Storey |
| Beds: | 3+1 |
| Baths: | 2 |
| Fireplace: | N |
Locatin Map:

