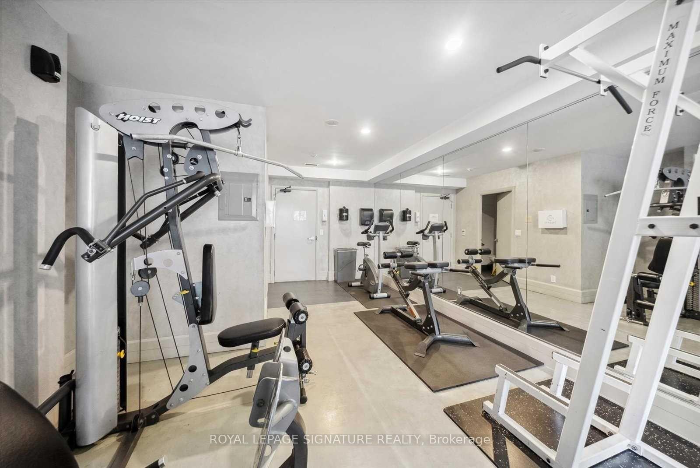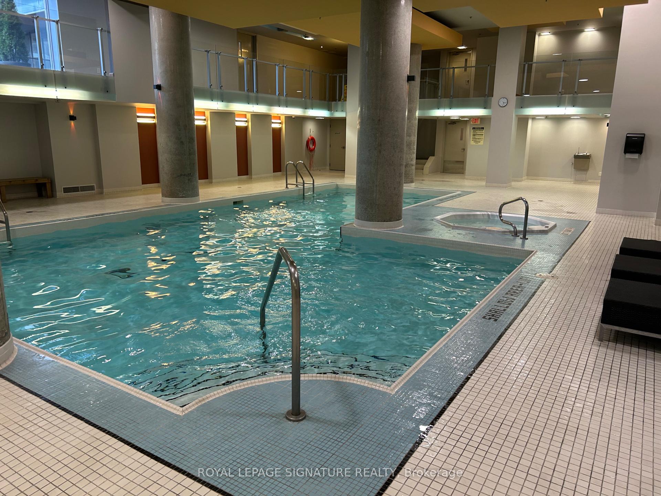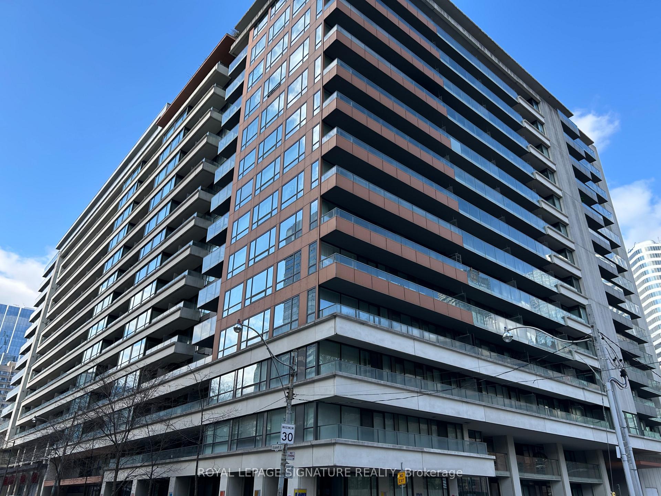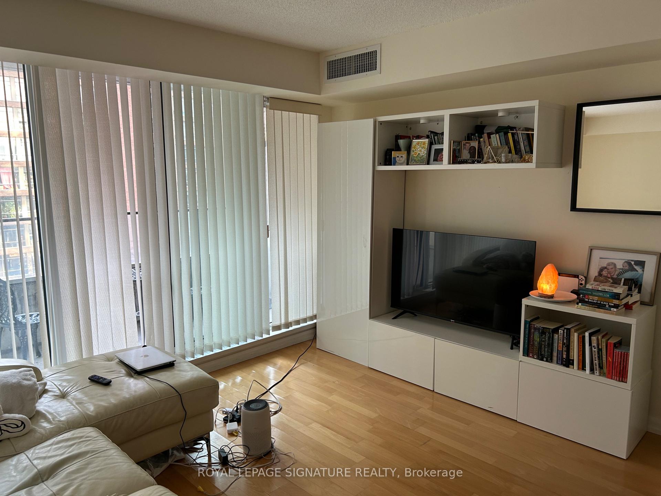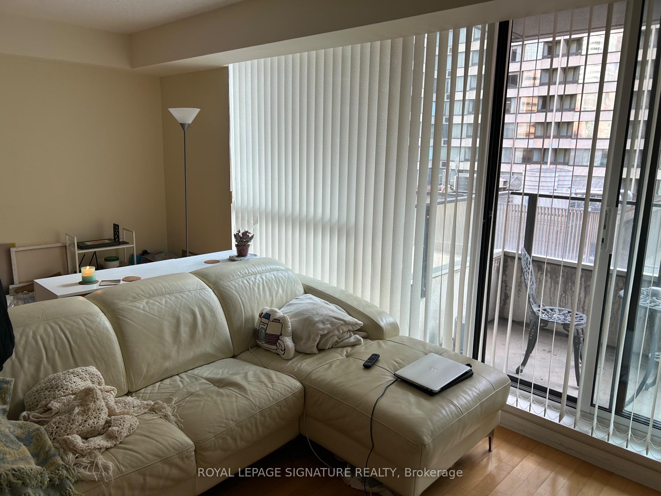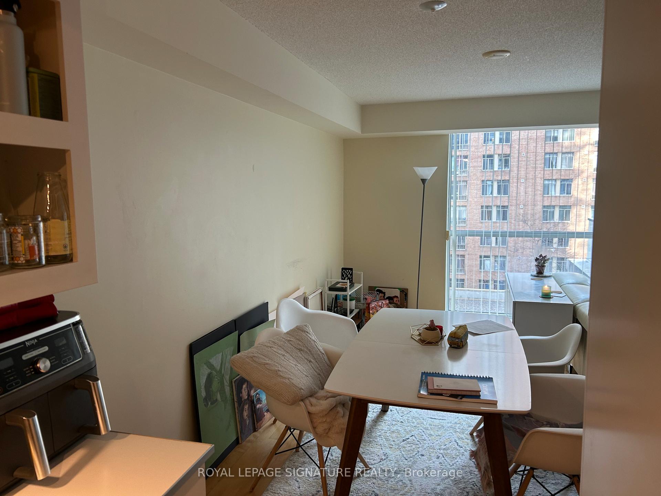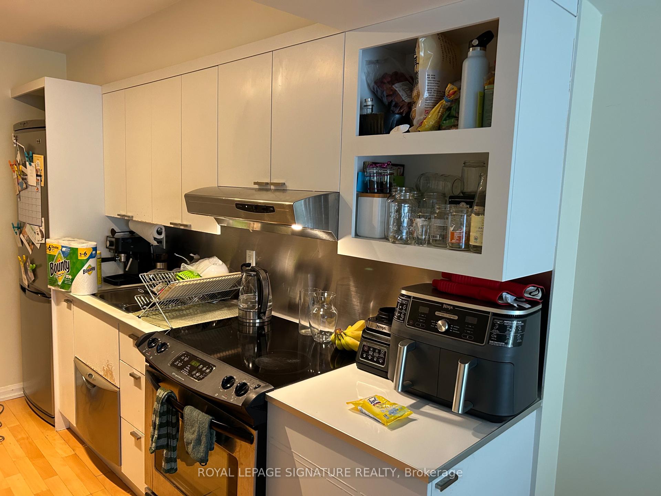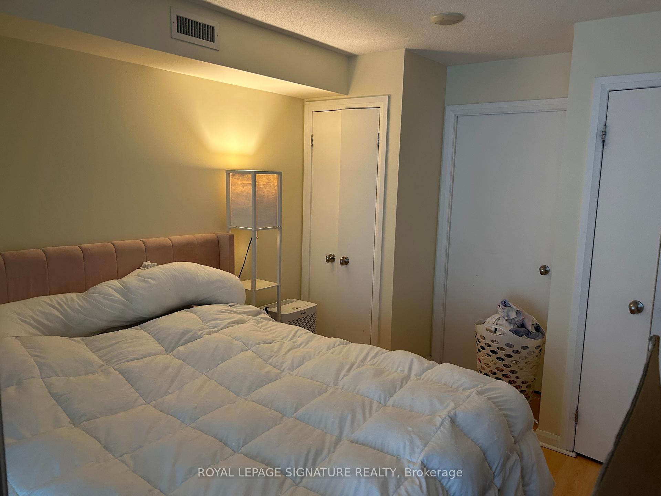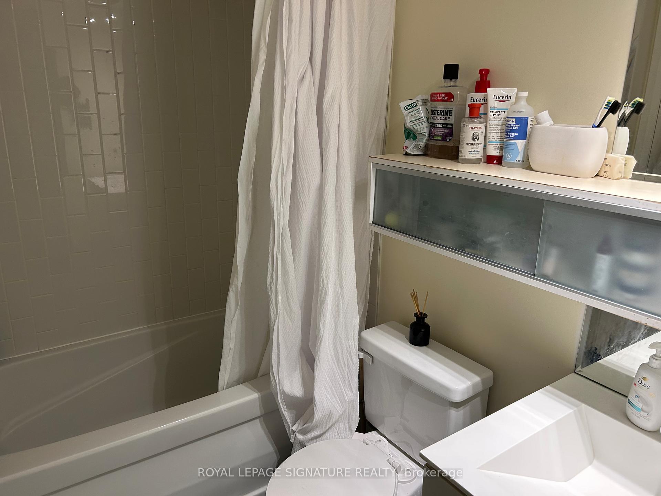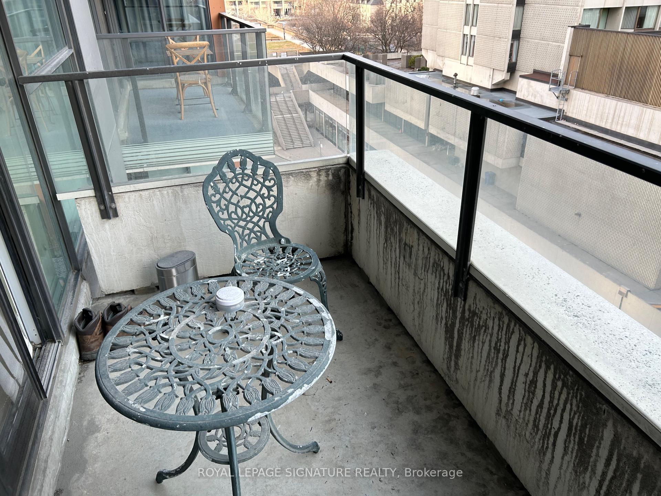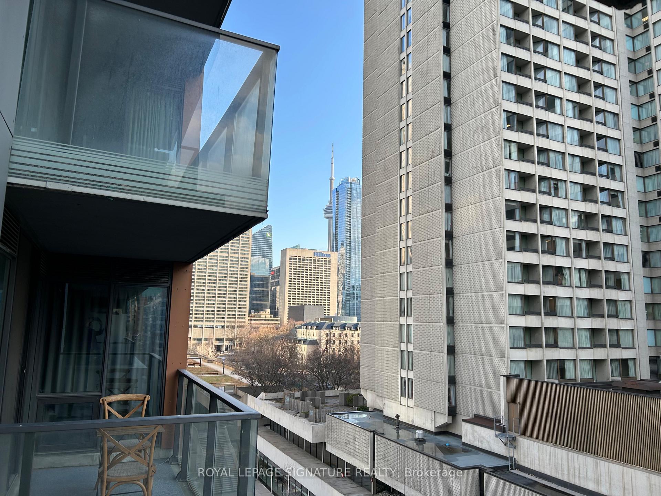$598,000
Available - For Sale
Listing ID: C12081240
111 Elizabeth Stre , Toronto, M5G 1P7, Toronto
| Beautiful bright 1 bedroom with parking spot in desirable "One City Hall" with wide L-shaped living/dining room with floor to ceiling windows. Walk-out to large quiet balcony with south-west glimpse of CN Tower. Modern white kitchen with S/S appliances & S/S Backsplash including full size stove/oven. Bedroom with his/hers closets, centre-light ready, & convenient semi-ensuite. Modern white washroom with vertical subway tiles & wide medicine cabinet. Ensuite laundry with separate front-loading washer & front loading dryer (2 years new). Neutral decor. Fabulous amenities include 4 guest suites (rare), indoor pool, hottub, exercise room, party room, rooftop terrace, visitor's parking, 24-hour concierge. 99% walk score next to grocery stores, universities, city hall, TTC in heart of downtown. Spacious 597 Sq Ft with condo maintenance fee under $575/month includes parking spot. |
| Price | $598,000 |
| Taxes: | $2753.87 |
| Assessment Year: | 2024 |
| Occupancy: | Tenant |
| Address: | 111 Elizabeth Stre , Toronto, M5G 1P7, Toronto |
| Postal Code: | M5G 1P7 |
| Province/State: | Toronto |
| Directions/Cross Streets: | Bay/Dundas |
| Level/Floor | Room | Length(ft) | Width(ft) | Descriptions | |
| Room 1 | Flat | Living Ro | 18.73 | 14.76 | Laminate, Window Floor to Ceil, W/O To Balcony |
| Room 2 | Flat | Dining Ro | 18.73 | 14.76 | Laminate, L-Shaped Room, Combined w/Living |
| Room 3 | Flat | Kitchen | 17.38 | 8.86 | Modern Kitchen, Stainless Steel Appl, Backsplash |
| Room 4 | Flat | Bedroom | 11.48 | 9.22 | Laminate, His and Hers Closets, Semi Ensuite |
| Room 5 | Flat | Other | 9.84 | 4.76 | Concrete Floor, W/O To Balcony, West View |
| Washroom Type | No. of Pieces | Level |
| Washroom Type 1 | 4 | Flat |
| Washroom Type 2 | 0 | |
| Washroom Type 3 | 0 | |
| Washroom Type 4 | 0 | |
| Washroom Type 5 | 0 |
| Total Area: | 0.00 |
| Approximatly Age: | 16-30 |
| Sprinklers: | Conc |
| Washrooms: | 1 |
| Heat Type: | Heat Pump |
| Central Air Conditioning: | Central Air |
$
%
Years
This calculator is for demonstration purposes only. Always consult a professional
financial advisor before making personal financial decisions.
| Although the information displayed is believed to be accurate, no warranties or representations are made of any kind. |
| ROYAL LEPAGE SIGNATURE REALTY |
|
|

Aneta Andrews
Broker
Dir:
416-576-5339
Bus:
905-278-3500
Fax:
1-888-407-8605
| Book Showing | Email a Friend |
Jump To:
At a Glance:
| Type: | Com - Condo Apartment |
| Area: | Toronto |
| Municipality: | Toronto C01 |
| Neighbourhood: | Bay Street Corridor |
| Style: | Apartment |
| Approximate Age: | 16-30 |
| Tax: | $2,753.87 |
| Maintenance Fee: | $573.26 |
| Beds: | 1 |
| Baths: | 1 |
| Fireplace: | N |
Locatin Map:
Payment Calculator:

