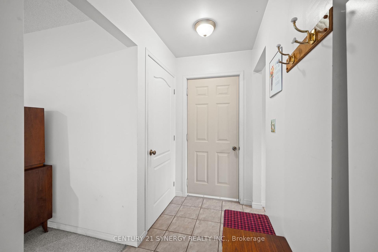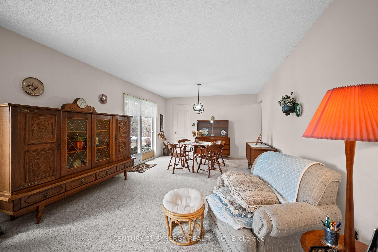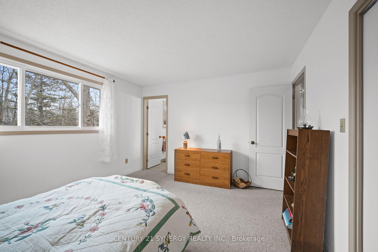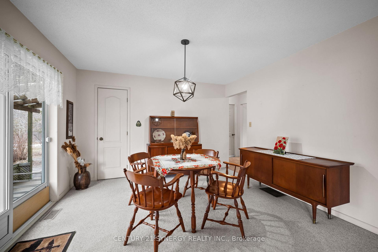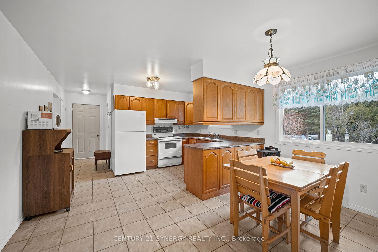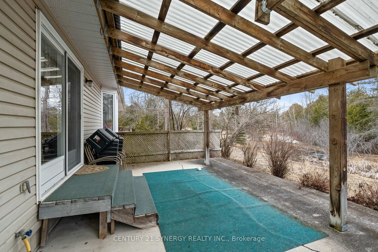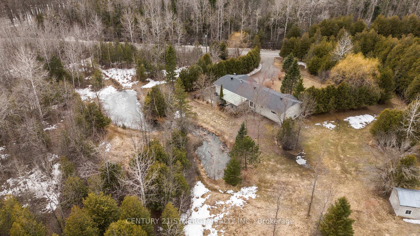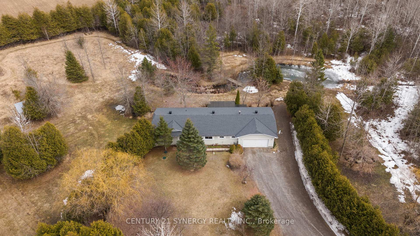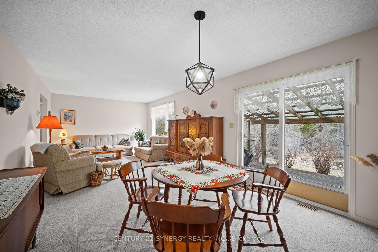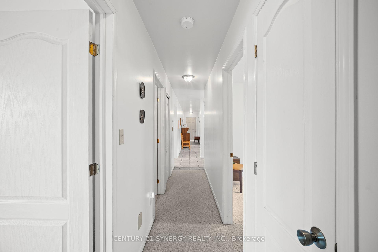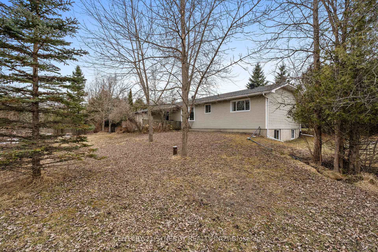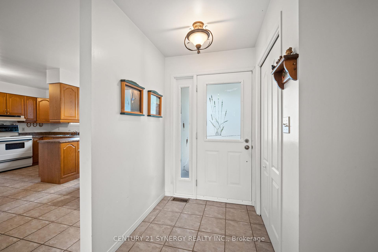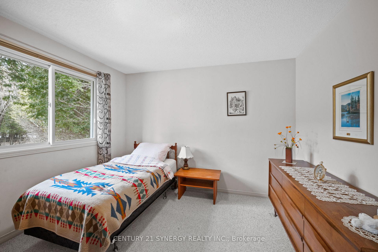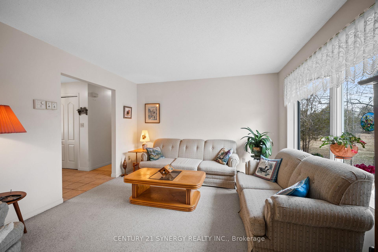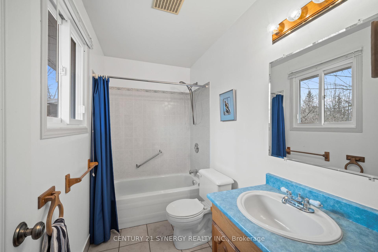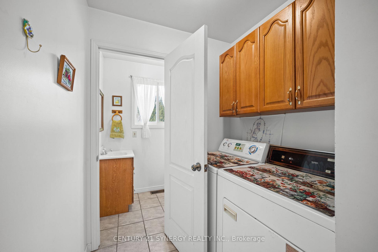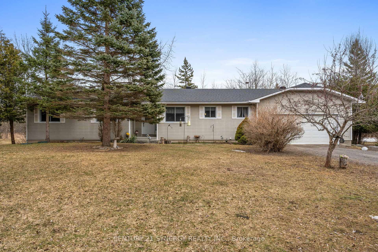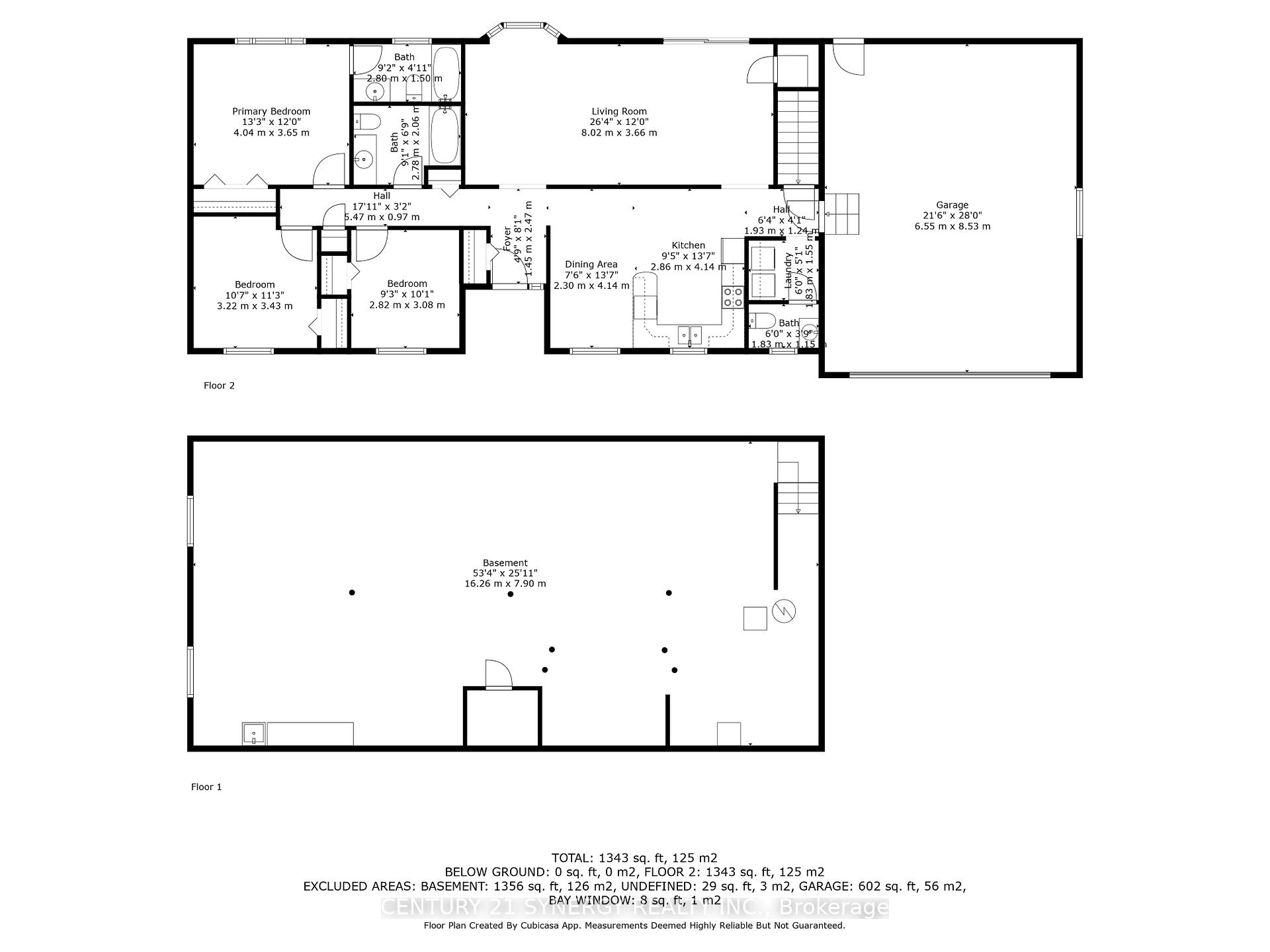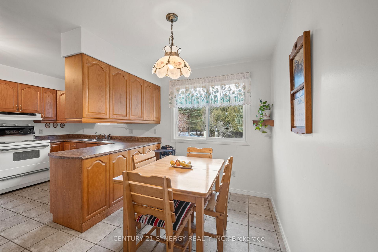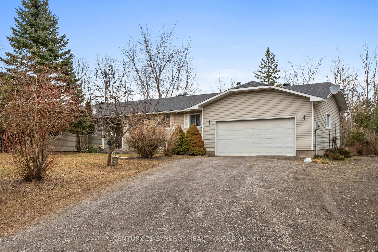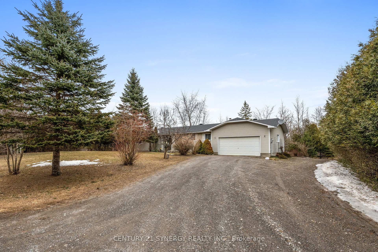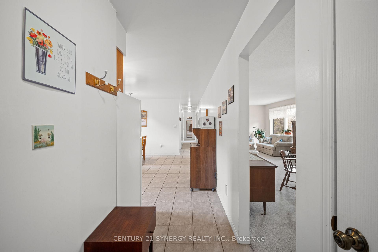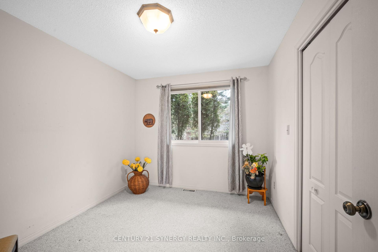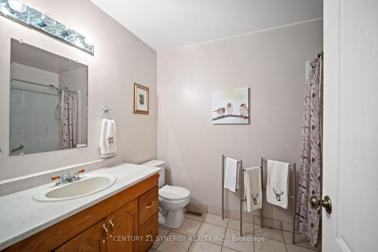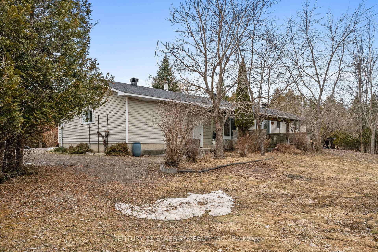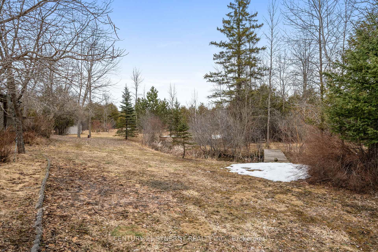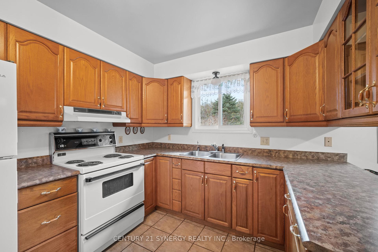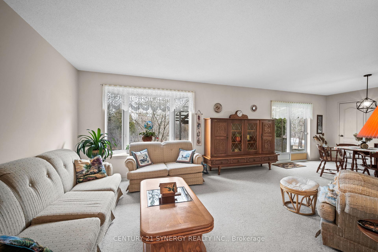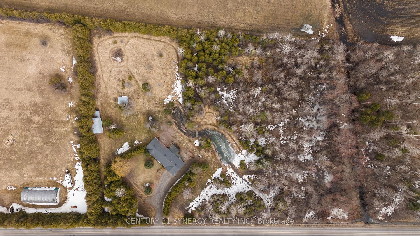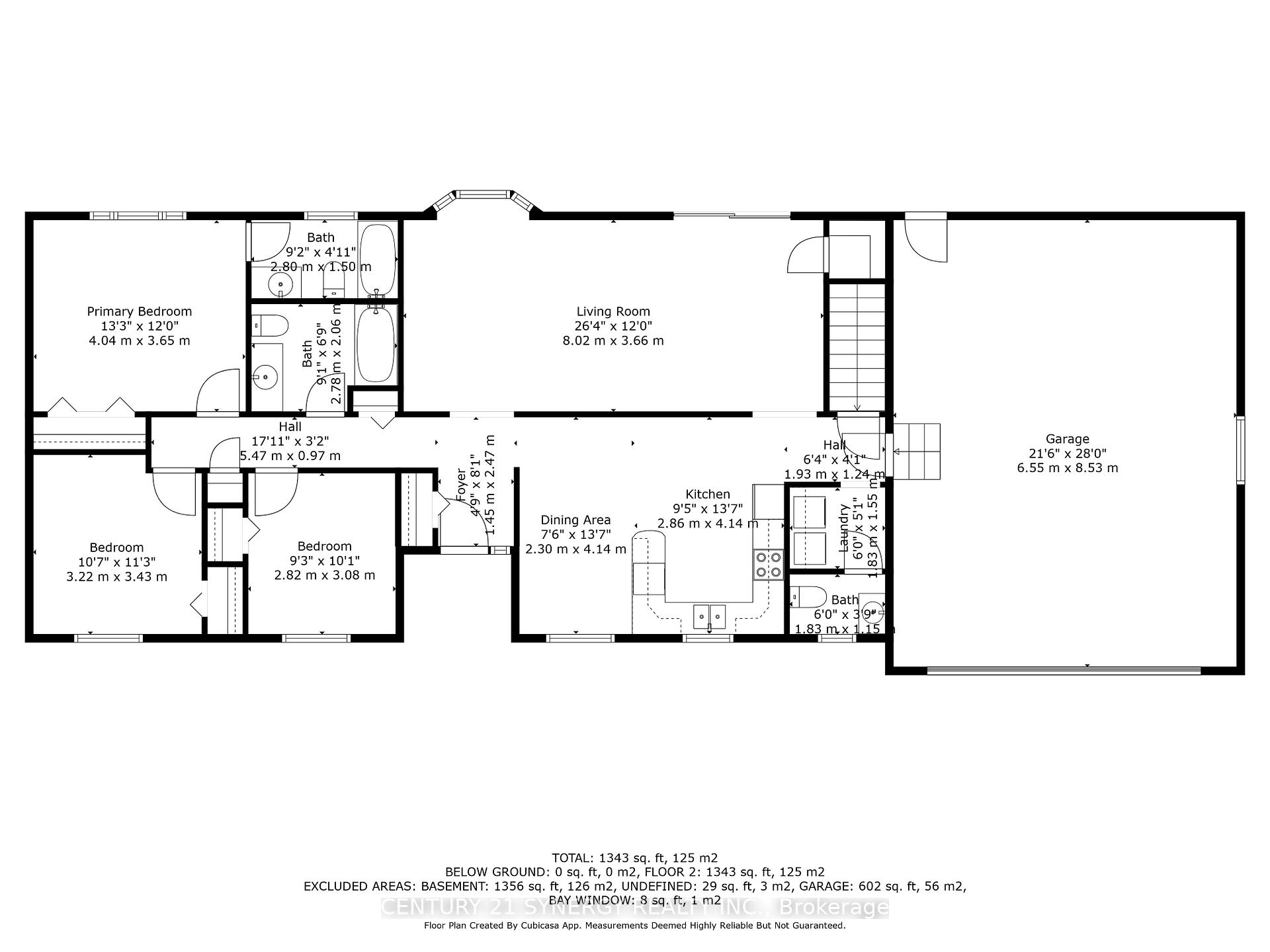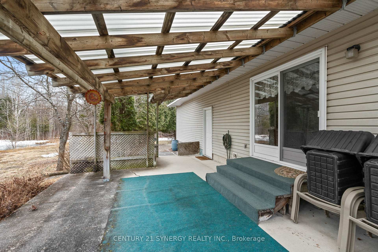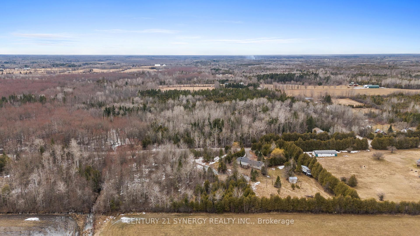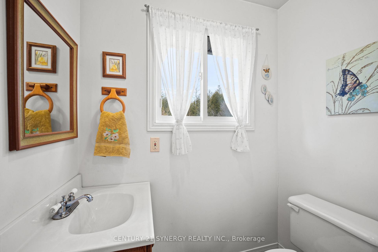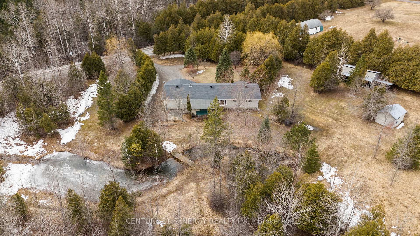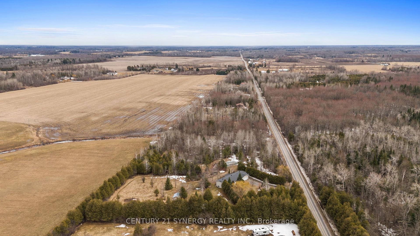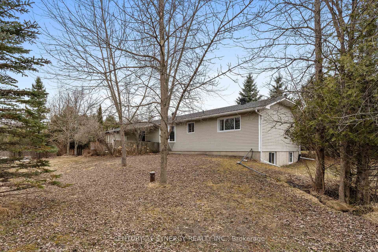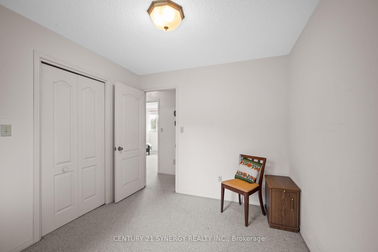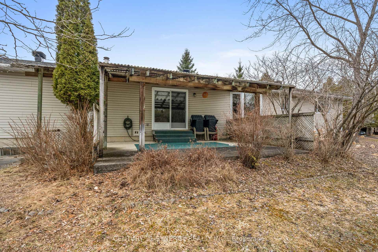$774,900
Available - For Sale
Listing ID: X12047016
717 Townline Road , North Grenville, K0G 1J0, Leeds and Grenvi
| Introducing a charming 3-bedroom, 2-bathroom single-family bungalow nestled on 5 private acres. This residence boasts a double car garage and features a combined living and dining room with picturesque backyard views. The kitchen includes a separate eating area, while the main floor laundry is accompanied by a convenient 2-piece powder room. The master bedroom comes complete with a 4-piece ensuite. The unfinished basement, with two large windows, presents an opportunity for customization and personalization. Savor the tranquility of this secluded property, offering a peaceful ambiance perfect for relaxation. Step onto the back patio and gaze out at the pond, where a small bridge leads to another area of the backyard. Catch glimpses of the many wildlife, adding to the serene natural surroundings. The property is partially cleared to the north, bordered by trees and shrubs to the south. Conveniently located just minutes from County Road 44, providing easy access to Highway 416 for straightforward travel to Ottawa or the 401. County Road 44 seamlessly transitions into the downtown Kemptville core, granting easy access to essential amenities such as the hospital, schools, restaurants, local shops, recreation facilities, and parks. Additionally, Townline North leads directly to the west side of Kemptville, where major conveniences including additional retail stores, financial institutions, and dining establishments are situated. Experience exceptional country living in close proximity to essential amenities. Don't miss this outstanding opportunity to enjoy the balance of peaceful rural life and accessibility to urban conveniences. Water Softener (2024) Roof (Apx 5 Years) |
| Price | $774,900 |
| Taxes: | $4557.00 |
| Assessment Year: | 2024 |
| Occupancy: | Owner |
| Address: | 717 Townline Road , North Grenville, K0G 1J0, Leeds and Grenvi |
| Acreage: | 5-9.99 |
| Directions/Cross Streets: | McGovern and Townline |
| Rooms: | 10 |
| Bedrooms: | 3 |
| Bedrooms +: | 0 |
| Family Room: | F |
| Basement: | Full, Unfinished |
| Level/Floor | Room | Length(ft) | Width(ft) | Descriptions | |
| Room 1 | Main | Foyer | 4.82 | 4.95 | |
| Room 2 | Main | Kitchen | 13.61 | 9.51 | |
| Room 3 | Main | Breakfast | 13.58 | 7.18 | Eat-in Kitchen |
| Room 4 | Main | Dining Ro | 9.87 | 12.07 | Sliding Doors |
| Room 5 | Main | Living Ro | 16.56 | 12.07 | Bay Window |
| Room 6 | Main | Primary B | 13.58 | 12.07 | 4 Pc Ensuite |
| Room 7 | Main | Bedroom 2 | 11.12 | 10.99 | |
| Room 8 | Main | Bedroom 3 | 9.22 | 10.1 | |
| Room 9 | Main | Laundry | 5.71 | 5.08 | |
| Room 10 | Main | Bathroom | 9.22 | 4.92 | 4 Pc Ensuite |
| Room 11 | Main | Powder Ro | 5.67 | 3.64 |
| Washroom Type | No. of Pieces | Level |
| Washroom Type 1 | 2 | Main |
| Washroom Type 2 | 4 | Main |
| Washroom Type 3 | 4 | Main |
| Washroom Type 4 | 0 | |
| Washroom Type 5 | 0 |
| Total Area: | 0.00 |
| Approximatly Age: | 16-30 |
| Property Type: | Detached |
| Style: | Bungalow |
| Exterior: | Vinyl Siding |
| Garage Type: | Attached |
| (Parking/)Drive: | Inside Ent |
| Drive Parking Spaces: | 10 |
| Park #1 | |
| Parking Type: | Inside Ent |
| Park #2 | |
| Parking Type: | Inside Ent |
| Pool: | None |
| Other Structures: | Out Buildings, |
| Approximatly Age: | 16-30 |
| Approximatly Square Footage: | 1500-2000 |
| Property Features: | Part Cleared, River/Stream |
| CAC Included: | N |
| Water Included: | N |
| Cabel TV Included: | N |
| Common Elements Included: | N |
| Heat Included: | N |
| Parking Included: | N |
| Condo Tax Included: | N |
| Building Insurance Included: | N |
| Fireplace/Stove: | N |
| Heat Type: | Forced Air |
| Central Air Conditioning: | None |
| Central Vac: | N |
| Laundry Level: | Syste |
| Ensuite Laundry: | F |
| Elevator Lift: | False |
| Sewers: | Septic |
| Water: | Drilled W |
| Water Supply Types: | Drilled Well |
| Utilities-Cable: | N |
| Utilities-Hydro: | A |
$
%
Years
This calculator is for demonstration purposes only. Always consult a professional
financial advisor before making personal financial decisions.
| Although the information displayed is believed to be accurate, no warranties or representations are made of any kind. |
| CENTURY 21 SYNERGY REALTY INC. |
|
|

Aneta Andrews
Broker
Dir:
416-576-5339
Bus:
905-278-3500
Fax:
1-888-407-8605
| Book Showing | Email a Friend |
Jump To:
At a Glance:
| Type: | Freehold - Detached |
| Area: | Leeds and Grenville |
| Municipality: | North Grenville |
| Neighbourhood: | 802 - North Grenville Twp (Kemptville East) |
| Style: | Bungalow |
| Approximate Age: | 16-30 |
| Tax: | $4,557 |
| Beds: | 3 |
| Baths: | 3 |
| Fireplace: | N |
| Pool: | None |
Locatin Map:
Payment Calculator:

