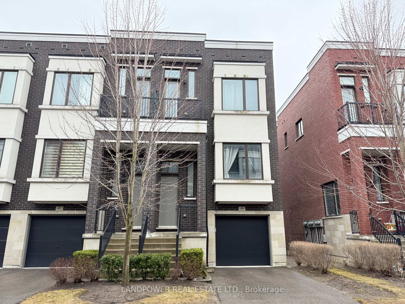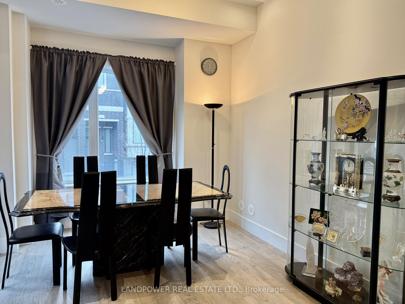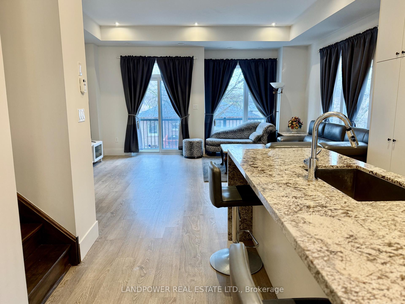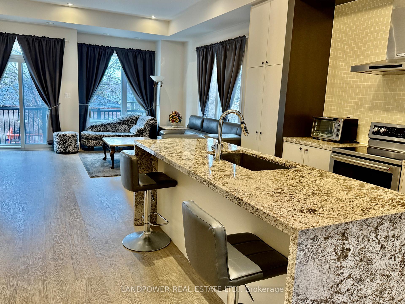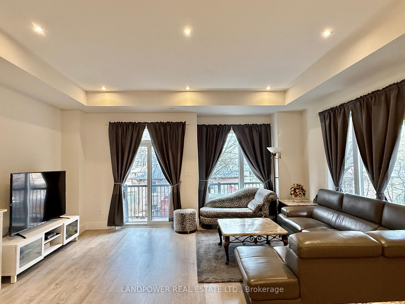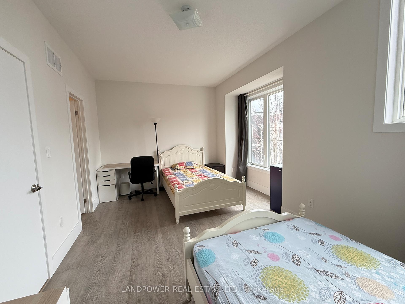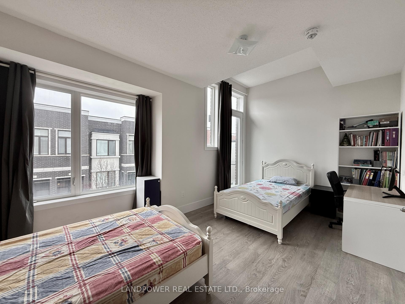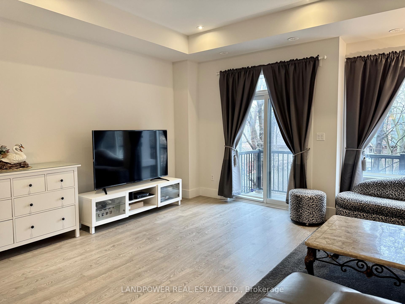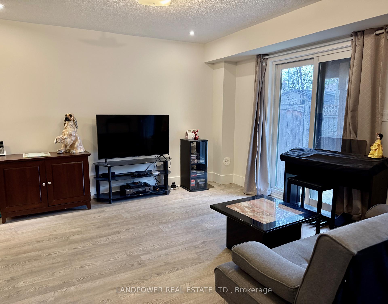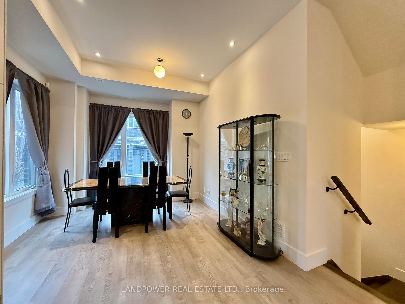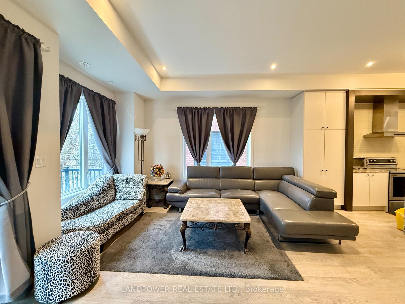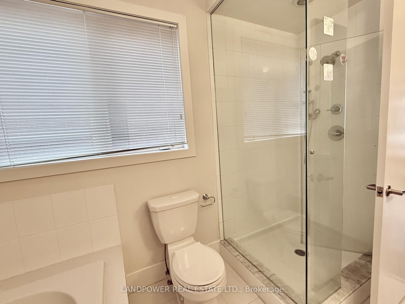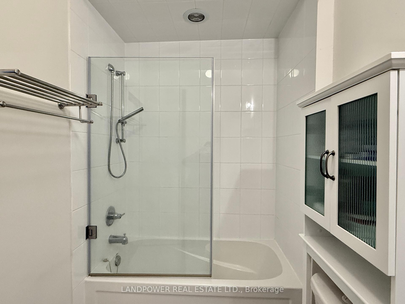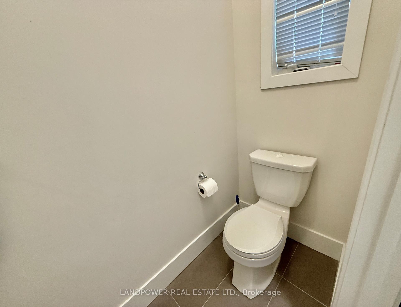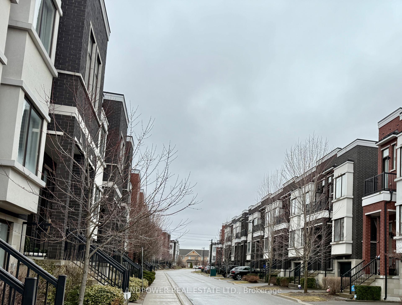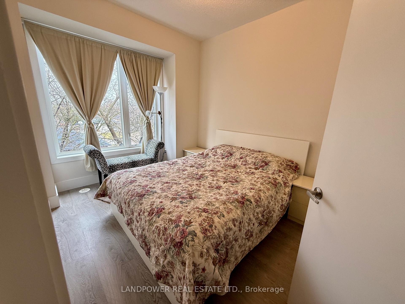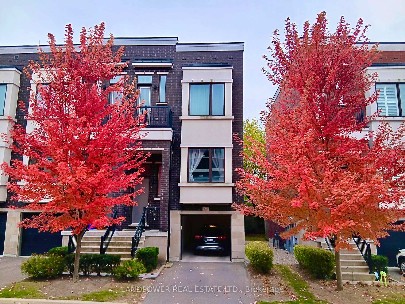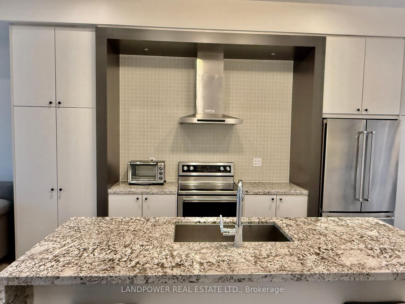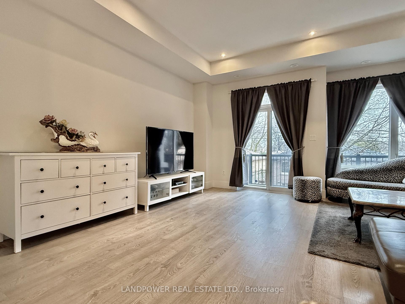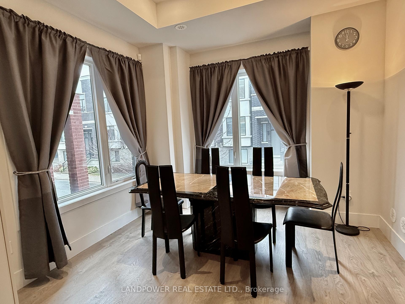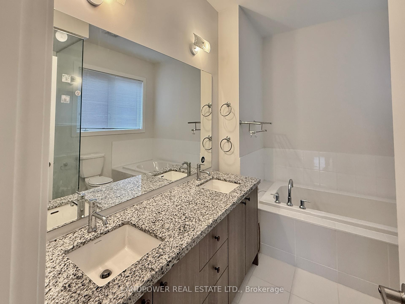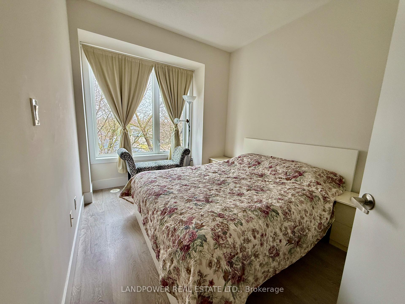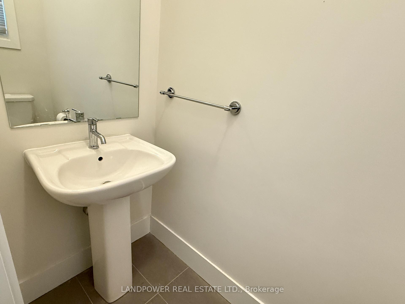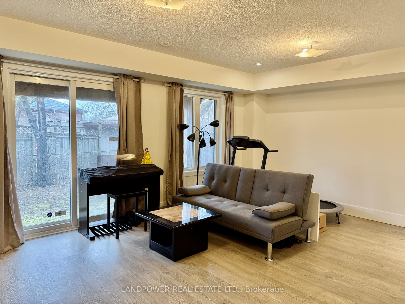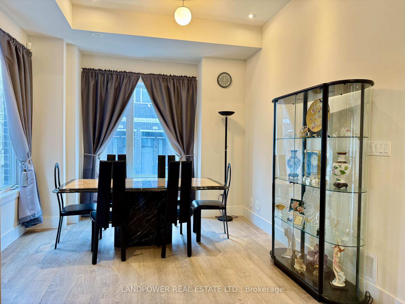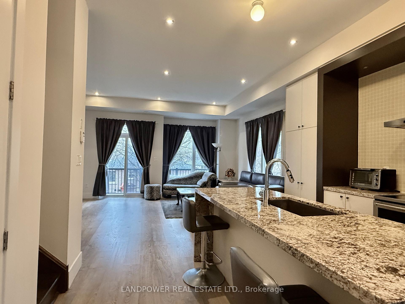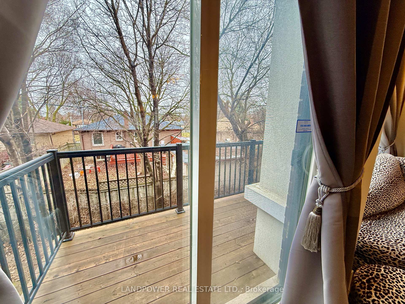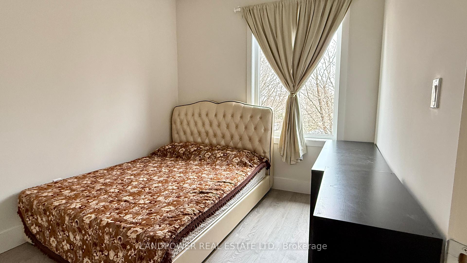$1,288,000
Available - For Sale
Listing ID: N12085328
49 Ambler Lane , Richmond Hill, L4C 0Z8, York
| Bright and spacious modern end-unit town house, offering in a sought-after Richmond Hill location. Featuring 10' ceilings on the main floor and 9' ceilings on the upper floor. Kitchen includes a stunning granite waterfall island, and ample cabinetry for all your storage needs. The spacious master bedroom features a large walk-in closet and a 5-piece ensuite. Enjoy the living space in the walk-out lower level perfect for a home office, gym, or entertainment area. The private driveway (not shared with neighbours) adds convenience, and lawn care is included through property management. Located within the Bayview Secondary School boundary, and just minutes from Highway 404, supermarkets, restaurants, community centres, and swimming facilities, this home offers both comfort and convenience. |
| Price | $1,288,000 |
| Taxes: | $5929.32 |
| Assessment Year: | 2024 |
| Occupancy: | Owner |
| Address: | 49 Ambler Lane , Richmond Hill, L4C 0Z8, York |
| Postal Code: | L4C 0Z8 |
| Province/State: | York |
| Directions/Cross Streets: | Bayview / Eglin Mills |
| Level/Floor | Room | Length(ft) | Width(ft) | Descriptions | |
| Room 1 | Main | Living Ro | 15.97 | 18.34 | Laminate, Open Concept, W/O To Balcony |
| Room 2 | Main | Dining Ro | 9.81 | 10.92 | Laminate, Large Window |
| Room 3 | Main | Kitchen | 12.4 | 14.6 | Laminate, Centre Island, Stainless Steel Appl |
| Room 4 | Upper | Primary B | 10 | 18.17 | Laminate, Walk-In Closet(s), 5 Pc Ensuite |
| Room 5 | Upper | Bedroom 2 | 11.22 | 9.02 | Laminate, Closet, Large Window |
| Room 6 | Upper | Bedroom 3 | 9.61 | 8.04 | Laminate, Closet, Large Window |
| Room 7 | Lower | Great Roo | 18.2 | 13.12 | Laminate, W/O To Patio |
| Washroom Type | No. of Pieces | Level |
| Washroom Type 1 | 2 | Main |
| Washroom Type 2 | 4 | Upper |
| Washroom Type 3 | 5 | Upper |
| Washroom Type 4 | 0 | |
| Washroom Type 5 | 0 | |
| Washroom Type 6 | 2 | Main |
| Washroom Type 7 | 4 | Upper |
| Washroom Type 8 | 5 | Upper |
| Washroom Type 9 | 0 | |
| Washroom Type 10 | 0 |
| Total Area: | 0.00 |
| Washrooms: | 3 |
| Heat Type: | Forced Air |
| Central Air Conditioning: | Central Air |
$
%
Years
This calculator is for demonstration purposes only. Always consult a professional
financial advisor before making personal financial decisions.
| Although the information displayed is believed to be accurate, no warranties or representations are made of any kind. |
| LANDPOWER REAL ESTATE LTD. |
|
|

Aneta Andrews
Broker
Dir:
416-576-5339
Bus:
905-278-3500
Fax:
1-888-407-8605
| Book Showing | Email a Friend |
Jump To:
At a Glance:
| Type: | Com - Condo Townhouse |
| Area: | York |
| Municipality: | Richmond Hill |
| Neighbourhood: | Crosby |
| Style: | 3-Storey |
| Tax: | $5,929.32 |
| Maintenance Fee: | $222.8 |
| Beds: | 3 |
| Baths: | 3 |
| Fireplace: | N |
Locatin Map:
Payment Calculator:

