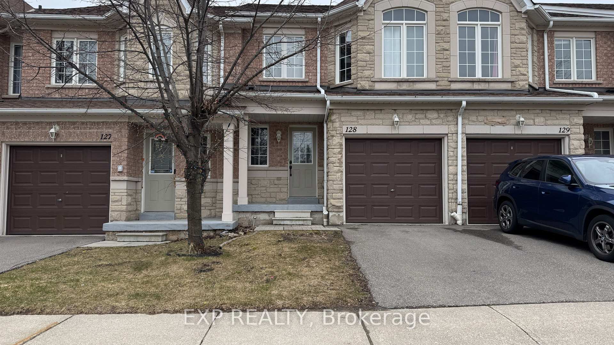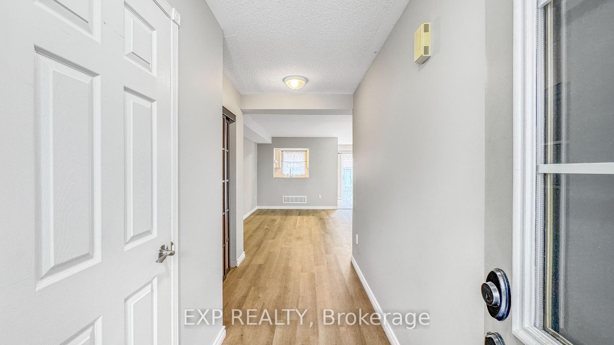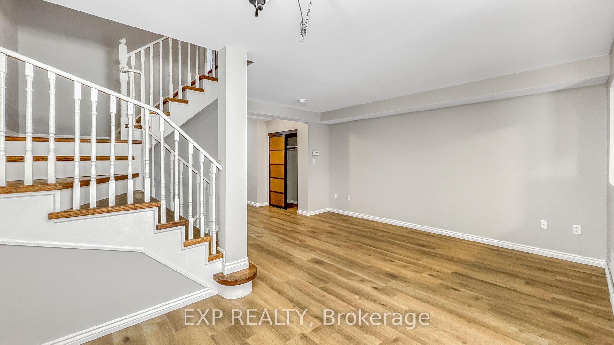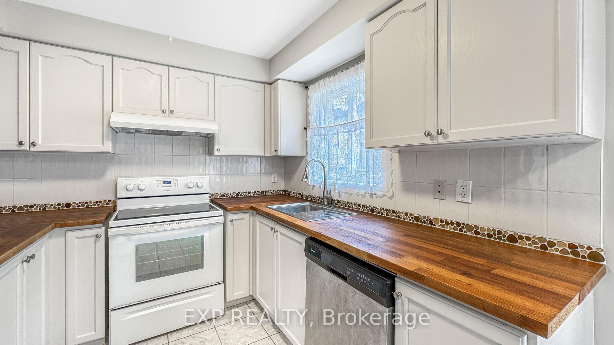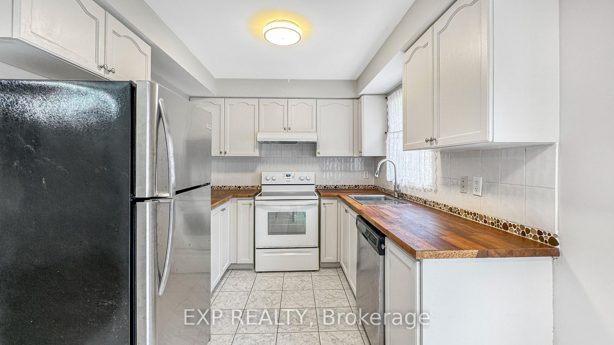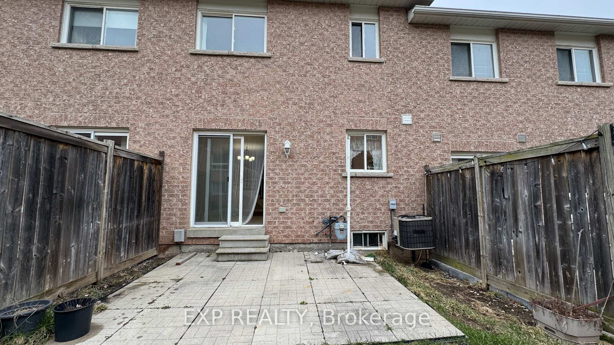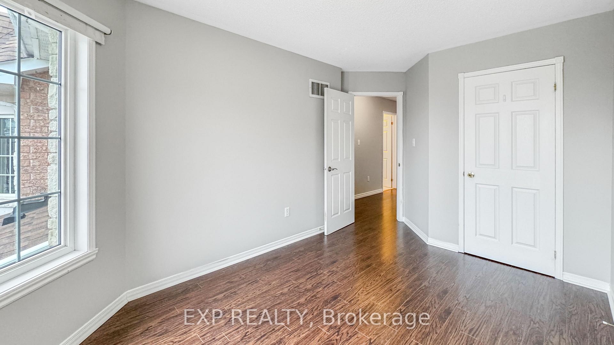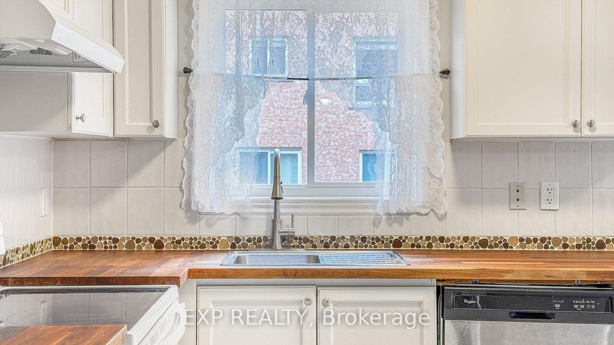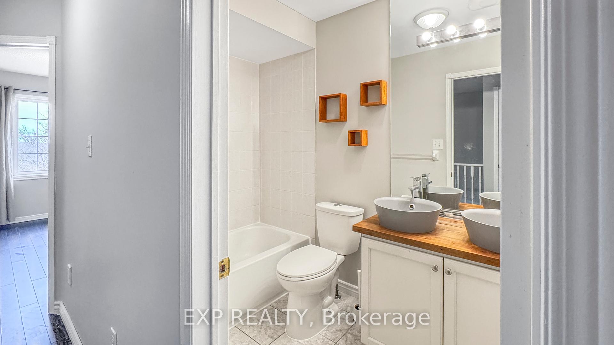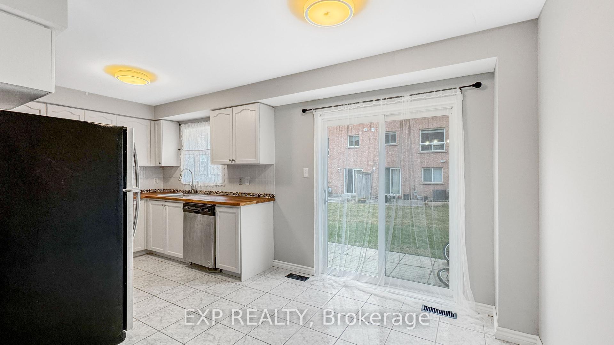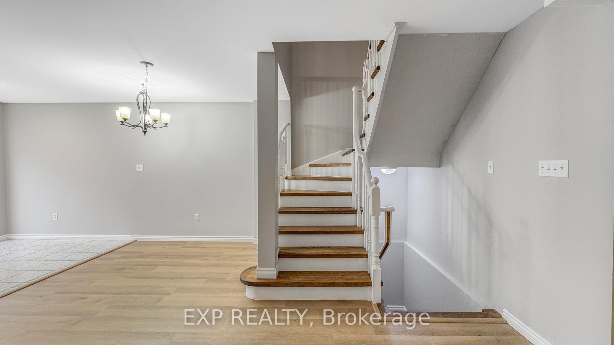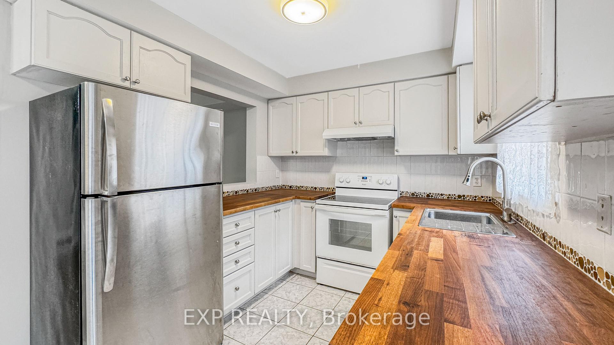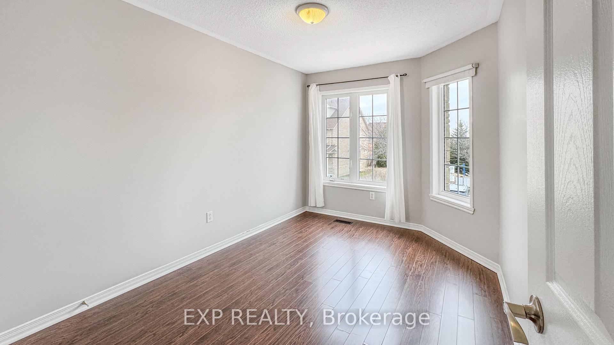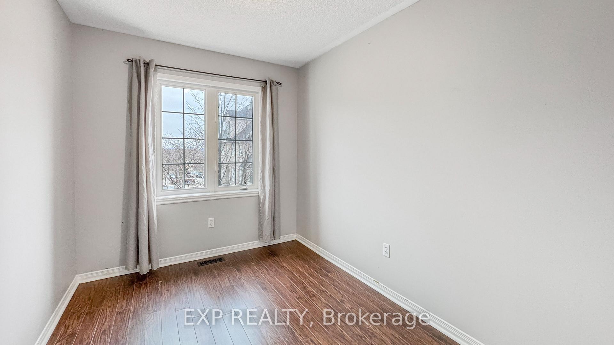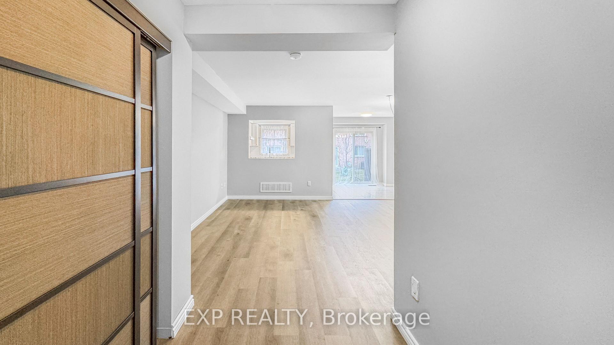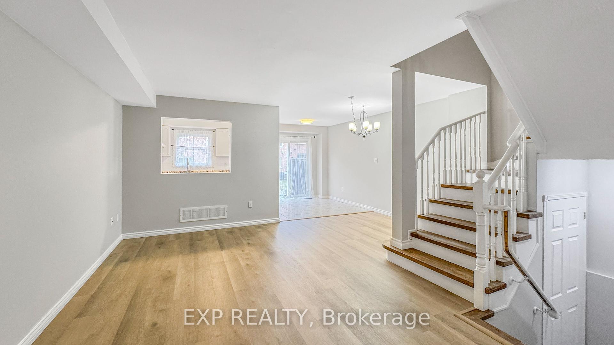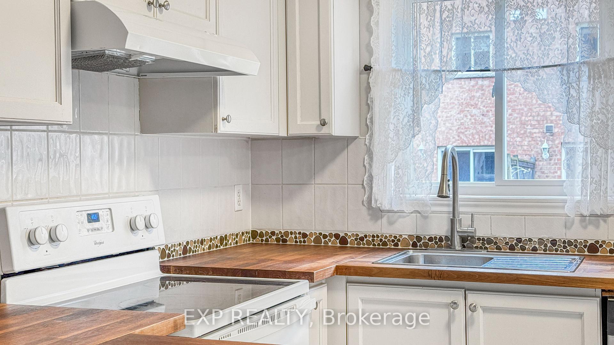$3,100
Available - For Rent
Listing ID: W12085360
5260 Mcfarren Boul , Mississauga, L5M 7J4, Peel
| Welcome to 128-5260 McFarren Blvd, a Stunning Townhome in Sought-After Streetsville! Spacious and beautifully maintained 3-bedroom, 2-bath home offering over 1200 sq ft of open-concept living. Located in a quiet, upscale complex, this sun-filled unit features a functional layout with combined living/dining space, a bright kitchen with breakfast area, and a walk-out to a patio ideal for entertaining. The large primary bedroom includes a 5-pc ensuite. Two additional generous bedrooms, lower-level laundry, a full basement for endless storage, and convenient visitor parking directly across.Top-ranked Vista Heights PS & Gonzaga SS school zone. Walk to Streetsville GO Station. Close to Erin Mills Town Centre, Credit Valley Hospital, and major highways (401/403/407). Enjoy the charm of nearby Streetsville Village with shops, cafes, and community events. A rare opportunity to own a turnkey home in a prime family-friendly location! |
| Price | $3,100 |
| Taxes: | $0.00 |
| Occupancy: | Vacant |
| Address: | 5260 Mcfarren Boul , Mississauga, L5M 7J4, Peel |
| Postal Code: | L5M 7J4 |
| Province/State: | Peel |
| Directions/Cross Streets: | Erin Centre/Erin Mills |
| Level/Floor | Room | Length(ft) | Width(ft) | Descriptions | |
| Room 1 | Main | Living Ro | 17.19 | 12 | |
| Room 2 | Main | Dining Ro | 17.19 | 12 | |
| Room 3 | Main | Kitchen | 8.59 | 8.99 | |
| Room 4 | Main | Breakfast | 8.59 | 8.2 | |
| Room 5 | Second | Primary B | 17.19 | 14.99 | |
| Room 6 | Second | Bedroom 2 | 13.38 | 8.1 | |
| Room 7 | Second | Bedroom 3 | 10.59 | 8 |
| Washroom Type | No. of Pieces | Level |
| Washroom Type 1 | 5 | Second |
| Washroom Type 2 | 2 | Main |
| Washroom Type 3 | 0 | |
| Washroom Type 4 | 0 | |
| Washroom Type 5 | 0 |
| Total Area: | 0.00 |
| Washrooms: | 2 |
| Heat Type: | Forced Air |
| Central Air Conditioning: | Central Air |
| Although the information displayed is believed to be accurate, no warranties or representations are made of any kind. |
| EXP REALTY |
|
|

Aneta Andrews
Broker
Dir:
416-576-5339
Bus:
905-278-3500
Fax:
1-888-407-8605
| Book Showing | Email a Friend |
Jump To:
At a Glance:
| Type: | Com - Condo Townhouse |
| Area: | Peel |
| Municipality: | Mississauga |
| Neighbourhood: | Central Erin Mills |
| Style: | 2-Storey |
| Beds: | 3 |
| Baths: | 2 |
| Fireplace: | N |
Locatin Map:

