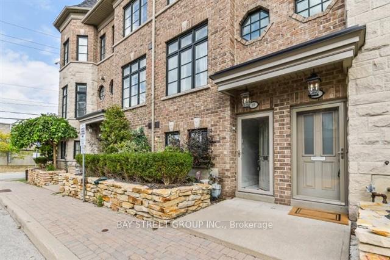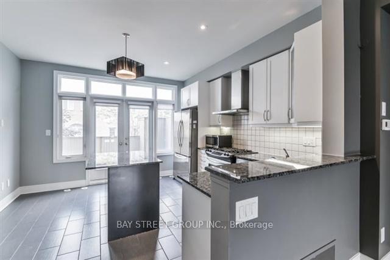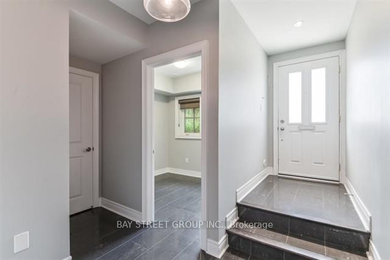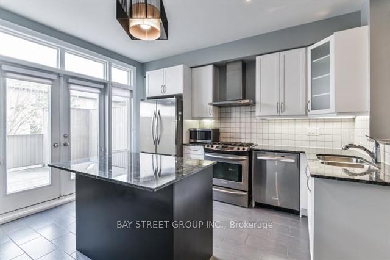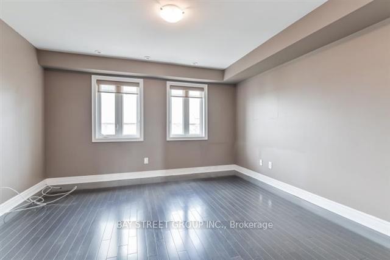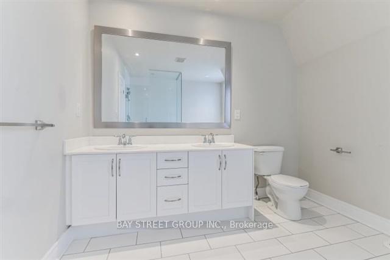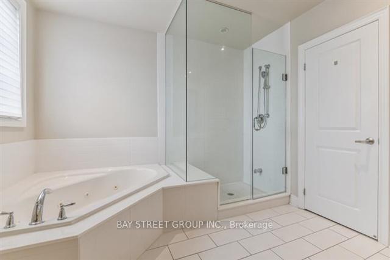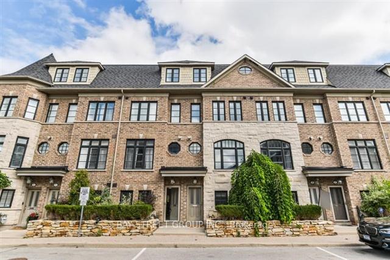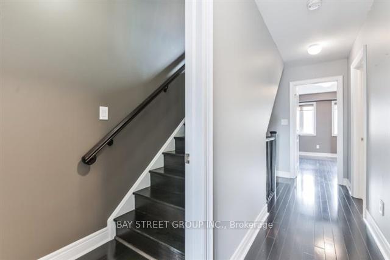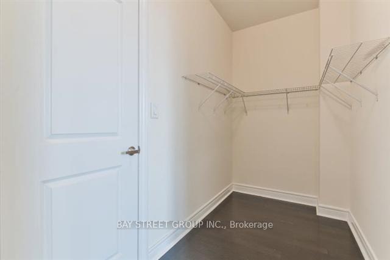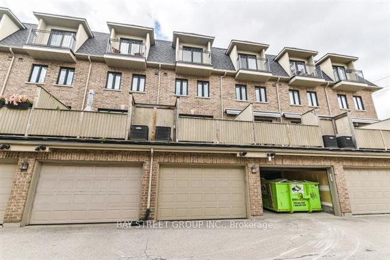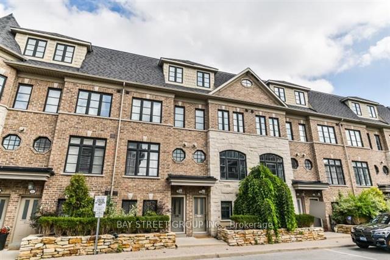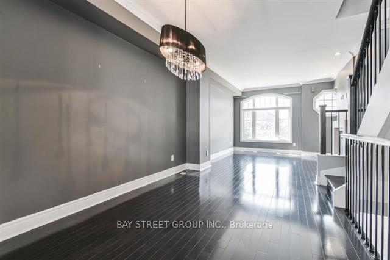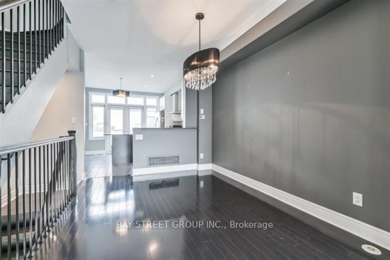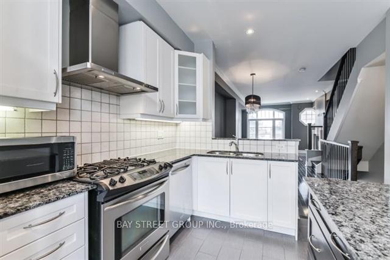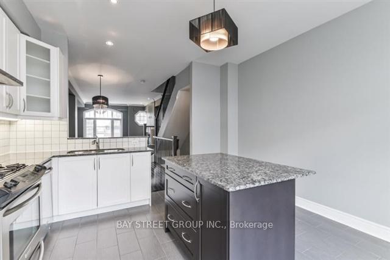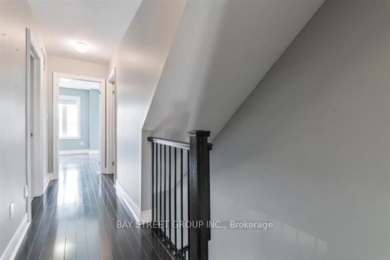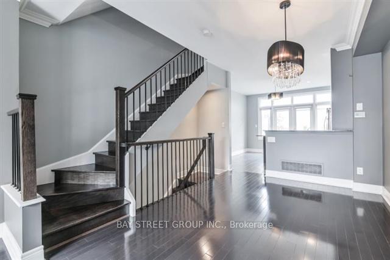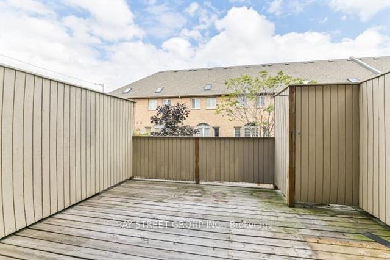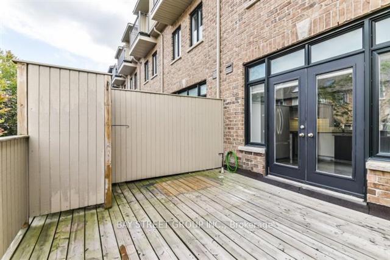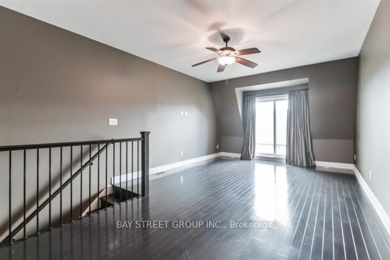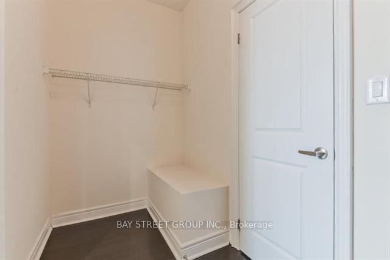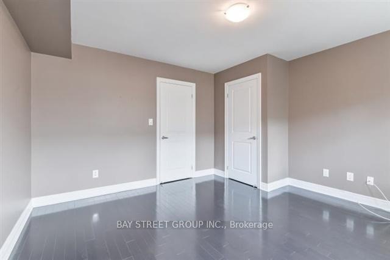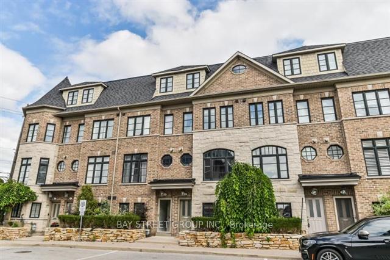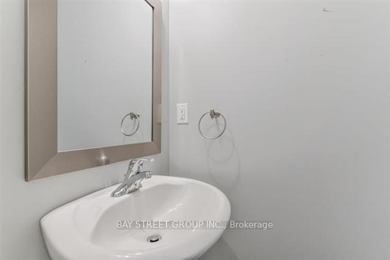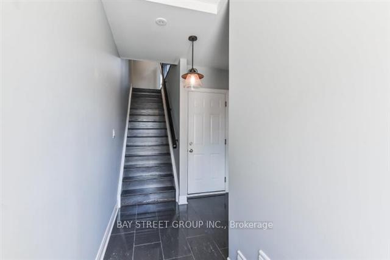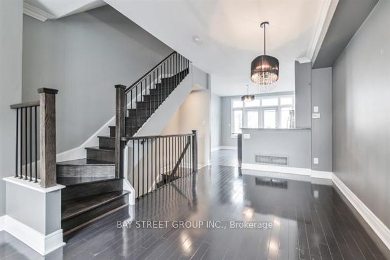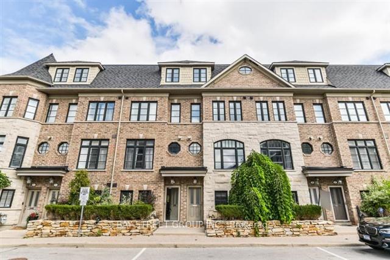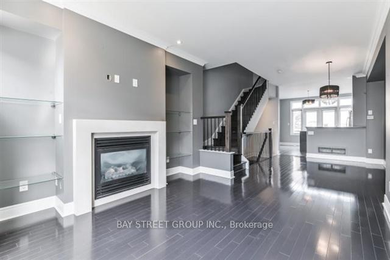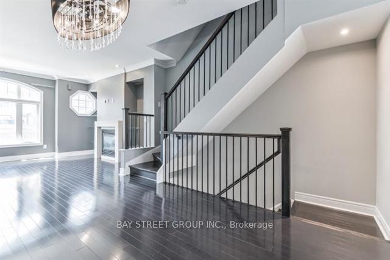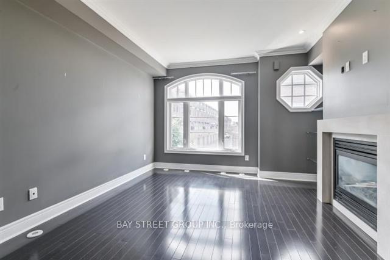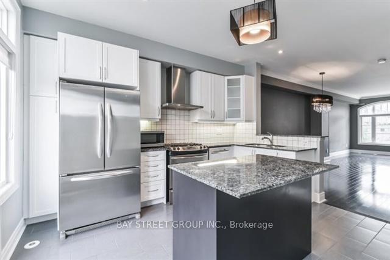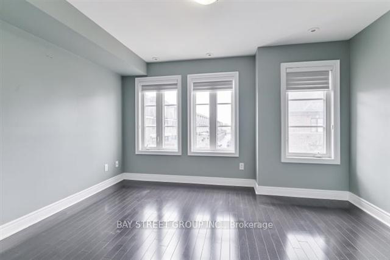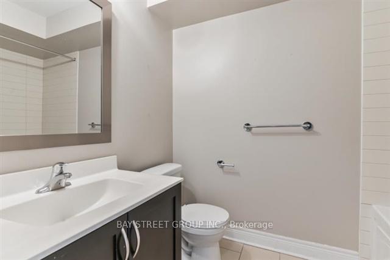$4,300
Available - For Rent
Listing ID: W12085385
91 Ruby Lang Lane , Toronto, M8Z 0B8, Toronto
| This upscale 3+1 bedroom townhouse in Mimico has it all! Private office, open concept main floor with hardwood floors throughout. Gourmet kitchen with island overlooking an entertaining deck. Beautifully decorated and well-maintained home. Retreat to the master suite with a lovely ensuite featuring a soaker tub, double vanity, and glass shower. Bedroom-level laundry, built-in garage, and a family-friendly landscaped complex. Just minutes to downtown, Sherway Gardens, public transit, and GO Station. |
| Price | $4,300 |
| Taxes: | $0.00 |
| Occupancy: | Tenant |
| Address: | 91 Ruby Lang Lane , Toronto, M8Z 0B8, Toronto |
| Directions/Cross Streets: | Islington/ Evans |
| Rooms: | 10 |
| Rooms +: | 1 |
| Bedrooms: | 3 |
| Bedrooms +: | 1 |
| Family Room: | T |
| Basement: | None |
| Furnished: | Unfu |
| Level/Floor | Room | Length(ft) | Width(ft) | Descriptions | |
| Room 1 | Ground | Office | 7.35 | 8.86 | Window |
| Room 2 | Main | Living Ro | 12.73 | 13.09 | Hardwood Floor, Fireplace, Large Window |
| Room 3 | Main | Dining Ro | 12.76 | 9.41 | Open Concept, B/I Closet, Large Window |
| Room 4 | Main | Kitchen | 12.92 | 13.09 | W/O To Deck, Centre Island, Large Closet |
| Room 5 | Second | Bedroom 2 | 12.92 | 12.99 | Hardwood Floor, Large Closet, Large Window |
| Room 6 | Second | Bedroom 3 | 12.82 | 12.99 | Hardwood Floor, Large Closet, Large Window |
| Room 7 | Third | Primary B | 28.34 | 13.09 | Hardwood Floor, 5 Pc Ensuite, W/O To Balcony |
| Washroom Type | No. of Pieces | Level |
| Washroom Type 1 | 5 | Second |
| Washroom Type 2 | 4 | Second |
| Washroom Type 3 | 2 | Ground |
| Washroom Type 4 | 0 | |
| Washroom Type 5 | 0 |
| Total Area: | 0.00 |
| Property Type: | Att/Row/Townhouse |
| Style: | 3-Storey |
| Exterior: | Brick, Brick Front |
| Garage Type: | Attached |
| (Parking/)Drive: | Lane |
| Drive Parking Spaces: | 0 |
| Park #1 | |
| Parking Type: | Lane |
| Park #2 | |
| Parking Type: | Lane |
| Pool: | None |
| Laundry Access: | Ensuite |
| Approximatly Square Footage: | 2000-2500 |
| CAC Included: | N |
| Water Included: | Y |
| Cabel TV Included: | N |
| Common Elements Included: | N |
| Heat Included: | N |
| Parking Included: | Y |
| Condo Tax Included: | N |
| Building Insurance Included: | N |
| Fireplace/Stove: | Y |
| Heat Type: | Forced Air |
| Central Air Conditioning: | Central Air |
| Central Vac: | N |
| Laundry Level: | Syste |
| Ensuite Laundry: | F |
| Sewers: | Sewer |
| Although the information displayed is believed to be accurate, no warranties or representations are made of any kind. |
| BAY STREET GROUP INC. |
|
|

Aneta Andrews
Broker
Dir:
416-576-5339
Bus:
905-278-3500
Fax:
1-888-407-8605
| Book Showing | Email a Friend |
Jump To:
At a Glance:
| Type: | Freehold - Att/Row/Townhouse |
| Area: | Toronto |
| Municipality: | Toronto W06 |
| Neighbourhood: | Mimico |
| Style: | 3-Storey |
| Beds: | 3+1 |
| Baths: | 3 |
| Fireplace: | Y |
| Pool: | None |
Locatin Map:


