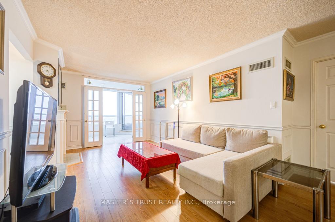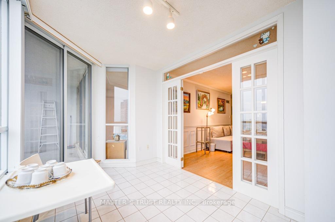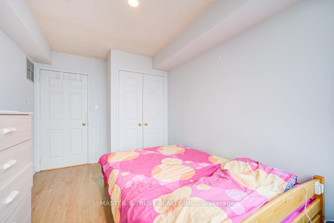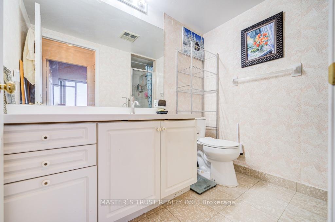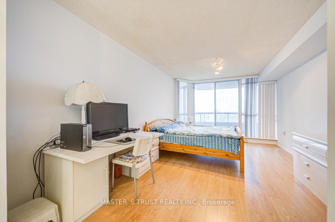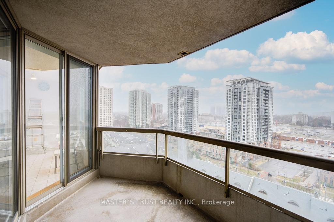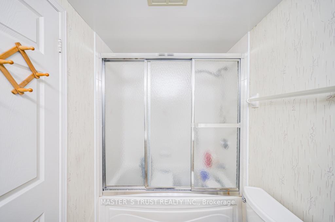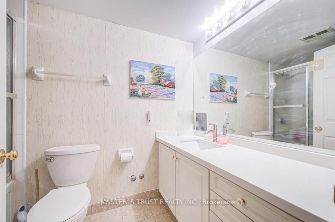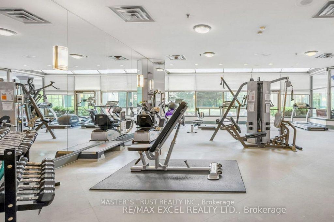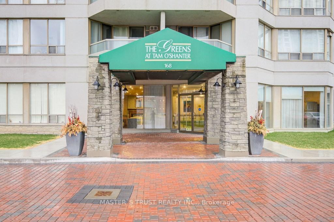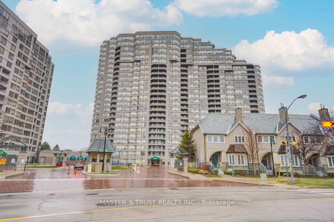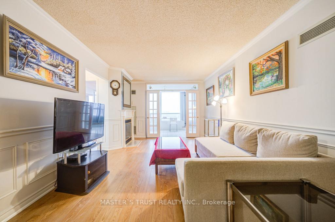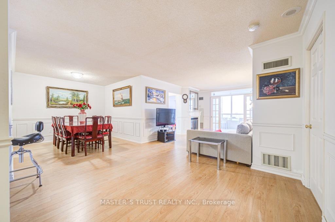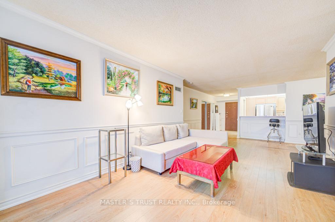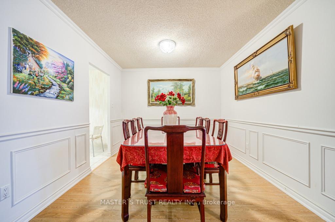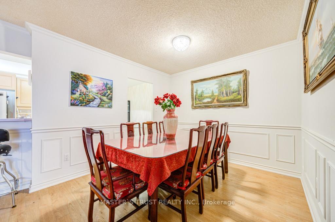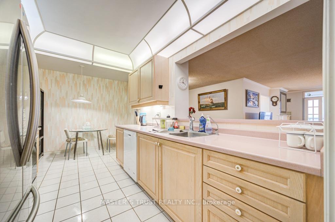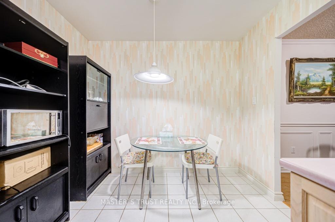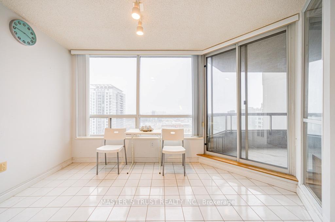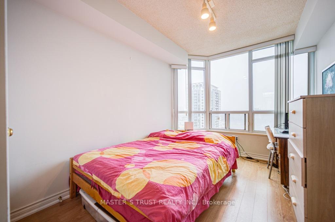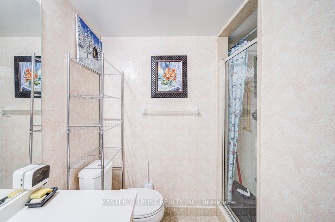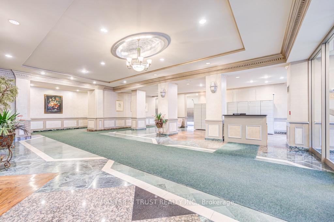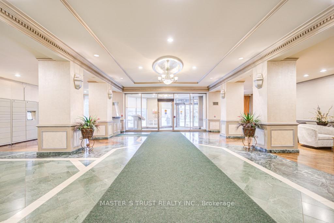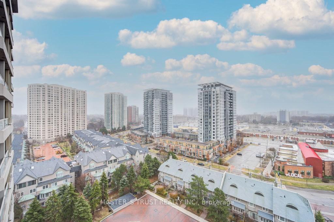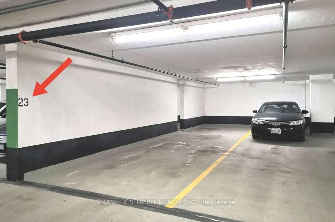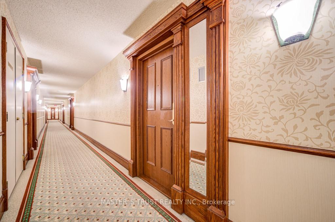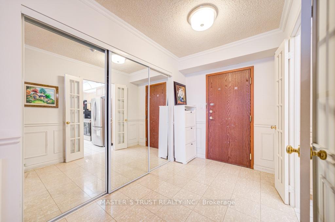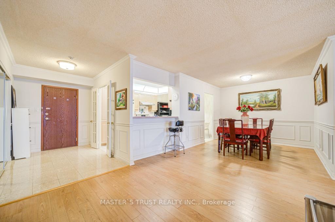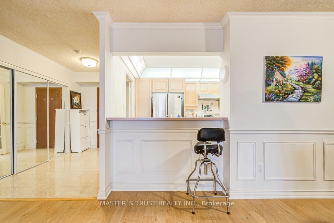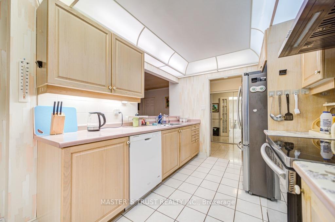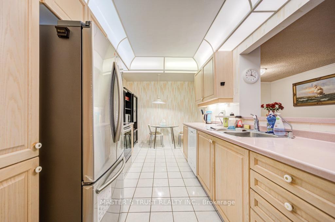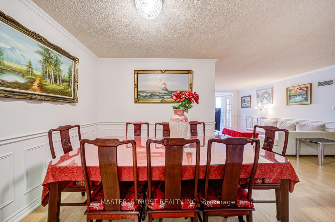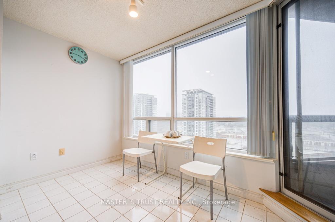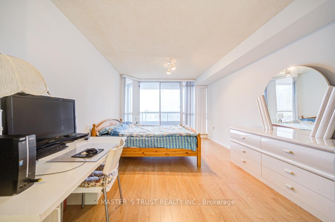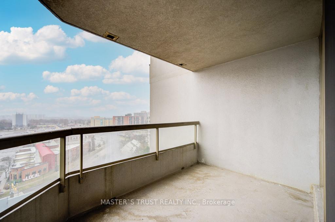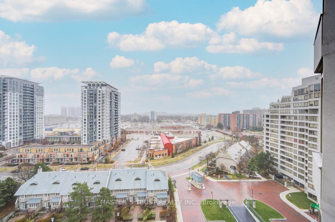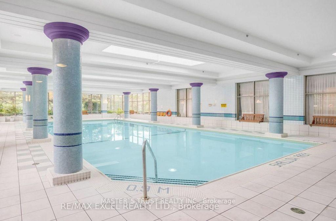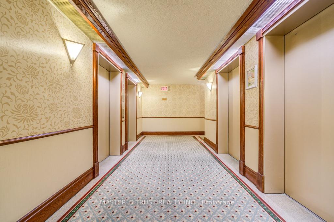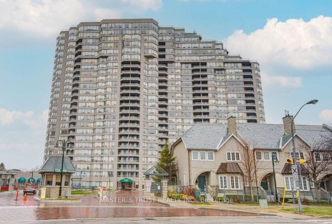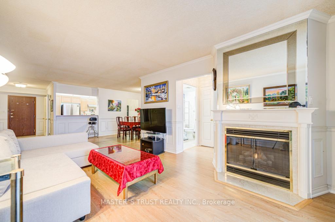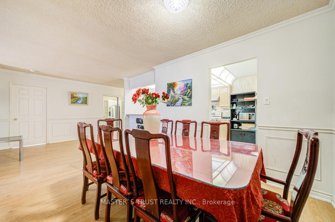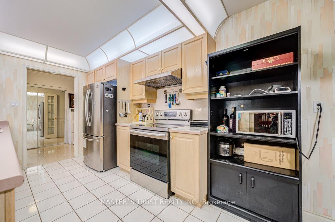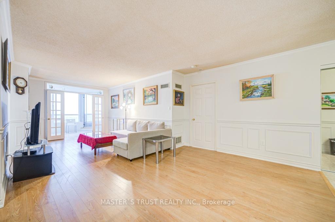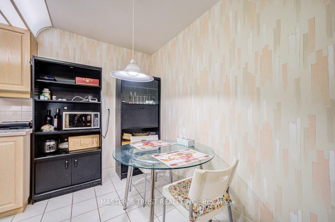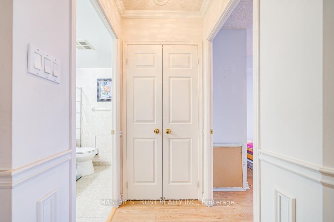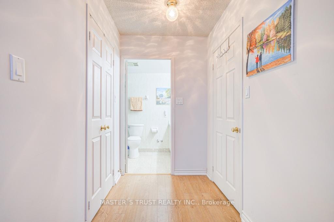$799,000
Available - For Sale
Listing ID: E12085409
168 Bonis Aven , Toronto, M1T 3V6, Toronto
| Maintenance Fee includes: Bell High Speed Internet, Water, Hydro, CAC, Heat, Cable TV, Building Insurance & Parking! Top Builder Tridel Built Spacious 1,375 SqFt 2 Bedroom Plus Solarium Unit**Split-Layout**Open View**South Exposure**Large Living/Dining Area** Recent Renovattion including Range Hood, Samsung Stove, Refrigerator, Toilets & Quartz Countertop in Washrooms. **Breakfast Area in Kitchen**Crown Moulding in Living Area**Master Bedrm w/ Walk-In Closet & His/Her Closet**Ample Storage in Laundry Rm**Built & Managed By Tridel (Del Property Mgt)**MA Fee include Hydro, Water, Gas, Internet, Cable TV (Fairchild Chinese TV). 24 hr Security, Building amenities**Clubhouse Amenities Incl Banquet Hall w/ Full Kitchen, 2 Gyms, Indoor/Outdoor Pool, Sauna, HotTub, Billard Rm, Table-Tennis Rm, Card Rm, Squash Crt, Basketball Crt, Golf Practice Rm, BBQ Terrace, Guest Suites, Visitor Parking, Ravine/Walking Trail at back**Condo is undergoing multi-million dollar landscape project** Excellent Location: Back to West Highland Creek/Tam OShanter Golf Course, Steps to TTC, Agincourt Mall, Walmart, NoFrill, McDonald, Congee Queen, Subway, ShopperDrugmart, Toronto Public Library, Community Centre**Close to 401/404/Agincourt Go Station. |
| Price | $799,000 |
| Taxes: | $2811.08 |
| Occupancy: | Owner |
| Address: | 168 Bonis Aven , Toronto, M1T 3V6, Toronto |
| Postal Code: | M1T 3V6 |
| Province/State: | Toronto |
| Directions/Cross Streets: | Kennedy & Sheppard |
| Level/Floor | Room | Length(ft) | Width(ft) | Descriptions | |
| Room 1 | Ground | Living Ro | 14.99 | 10.99 | Laminate, Open Concept |
| Room 2 | Ground | Dining Ro | 22.73 | 10 | Laminate, Open Concept |
| Room 3 | Ground | Kitchen | 16.01 | 8.27 | Ceramic Floor, Eat-in Kitchen |
| Room 4 | Ground | Primary B | 14.83 | 10.99 | Laminate, 4 Pc Ensuite, Walk-In Closet(s) |
| Room 5 | Ground | Bedroom 2 | 11.25 | 8.53 | Laminate, Closet, Large Window |
| Room 6 | Ground | Solarium | 12 | 11.48 | Ceramic Floor, W/O To Balcony, South View |
| Washroom Type | No. of Pieces | Level |
| Washroom Type 1 | 4 | Flat |
| Washroom Type 2 | 3 | Flat |
| Washroom Type 3 | 0 | |
| Washroom Type 4 | 0 | |
| Washroom Type 5 | 0 | |
| Washroom Type 6 | 4 | Flat |
| Washroom Type 7 | 3 | Flat |
| Washroom Type 8 | 0 | |
| Washroom Type 9 | 0 | |
| Washroom Type 10 | 0 |
| Total Area: | 0.00 |
| Washrooms: | 2 |
| Heat Type: | Forced Air |
| Central Air Conditioning: | Central Air |
$
%
Years
This calculator is for demonstration purposes only. Always consult a professional
financial advisor before making personal financial decisions.
| Although the information displayed is believed to be accurate, no warranties or representations are made of any kind. |
| MASTER`S TRUST REALTY INC. |
|
|

Aneta Andrews
Broker
Dir:
416-576-5339
Bus:
905-278-3500
Fax:
1-888-407-8605
| Book Showing | Email a Friend |
Jump To:
At a Glance:
| Type: | Com - Condo Apartment |
| Area: | Toronto |
| Municipality: | Toronto E05 |
| Neighbourhood: | Tam O'Shanter-Sullivan |
| Style: | Apartment |
| Tax: | $2,811.08 |
| Maintenance Fee: | $899.23 |
| Beds: | 2+1 |
| Baths: | 2 |
| Fireplace: | Y |
Locatin Map:
Payment Calculator:

