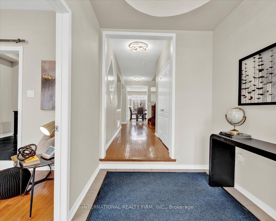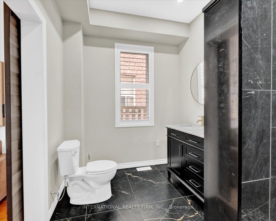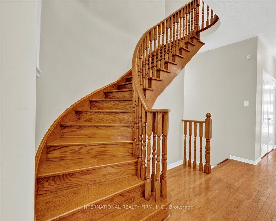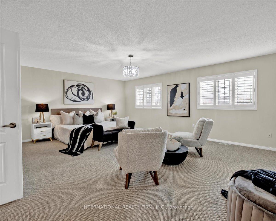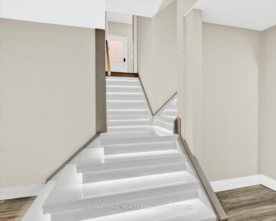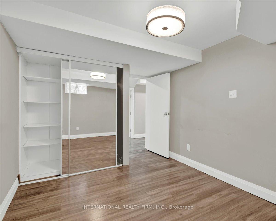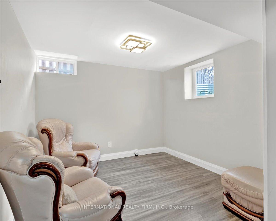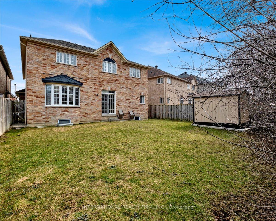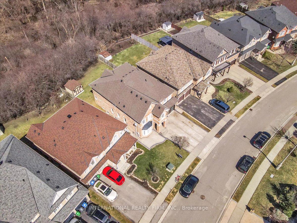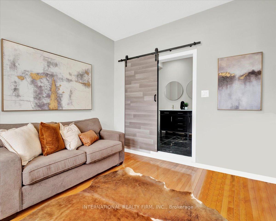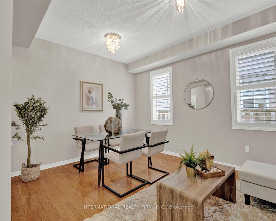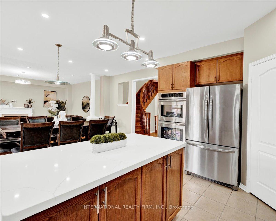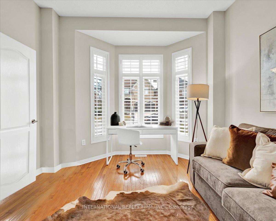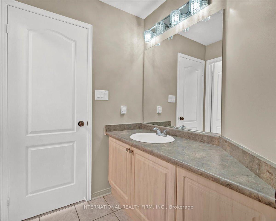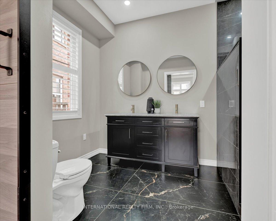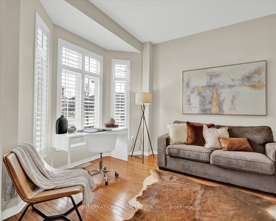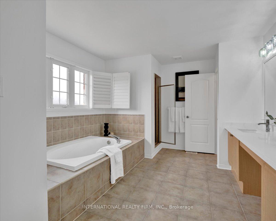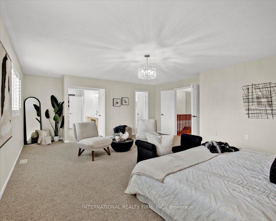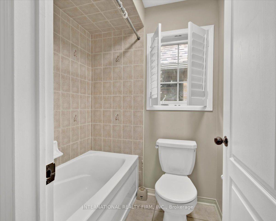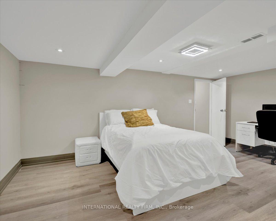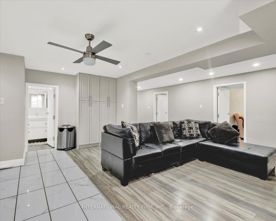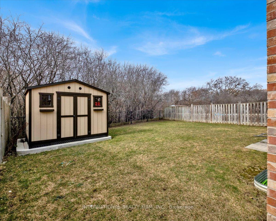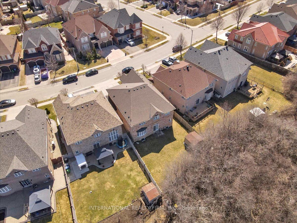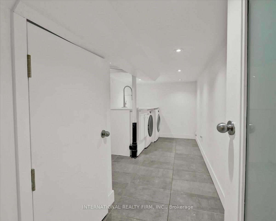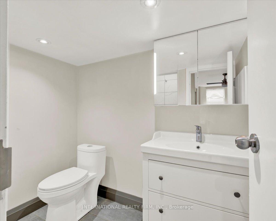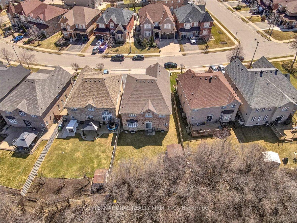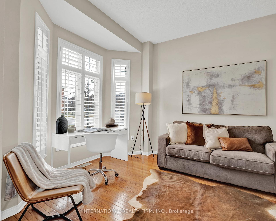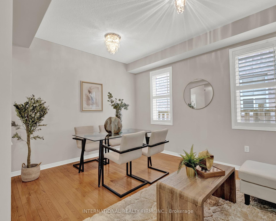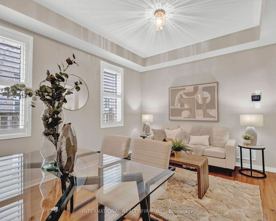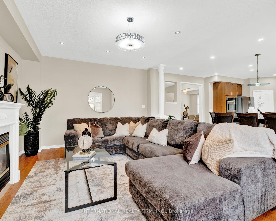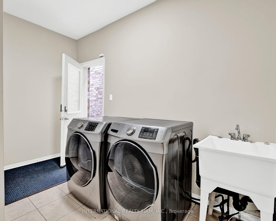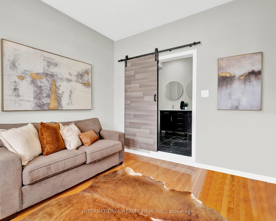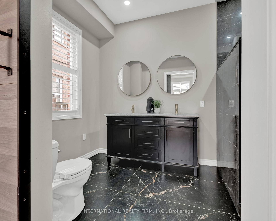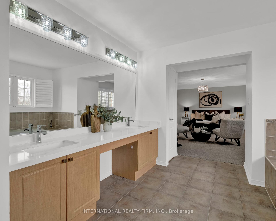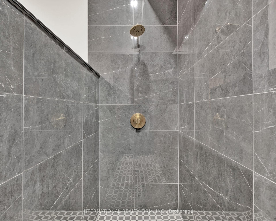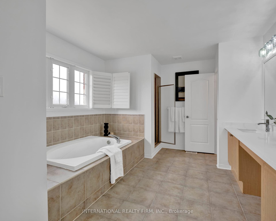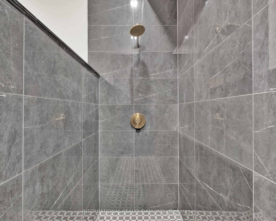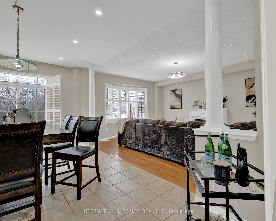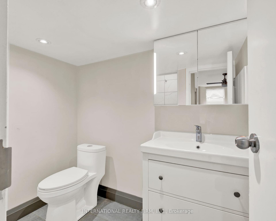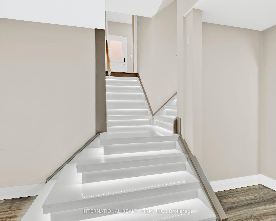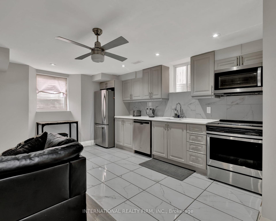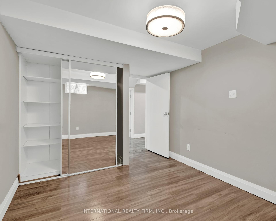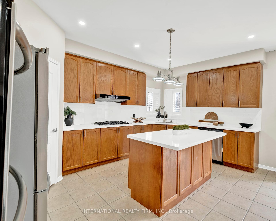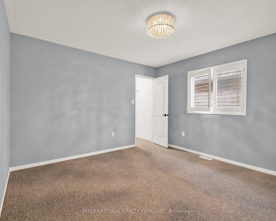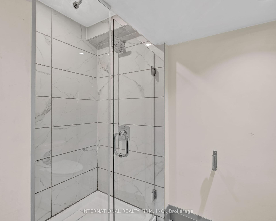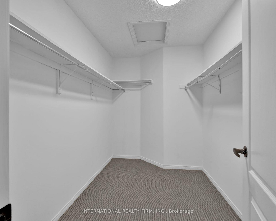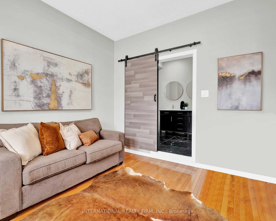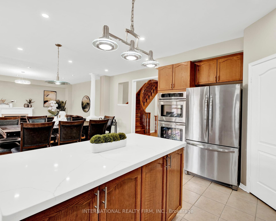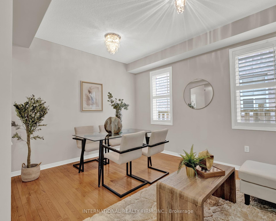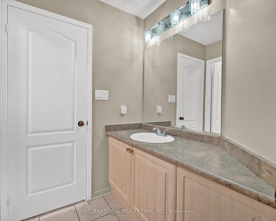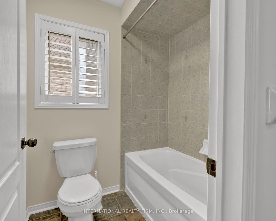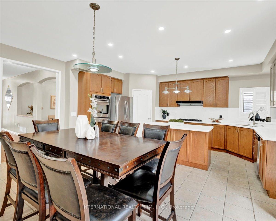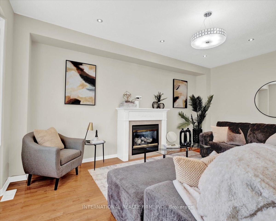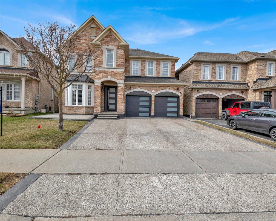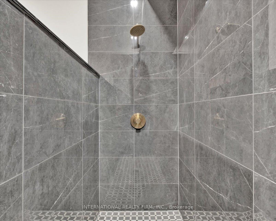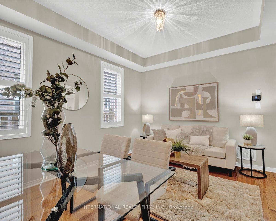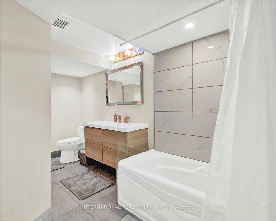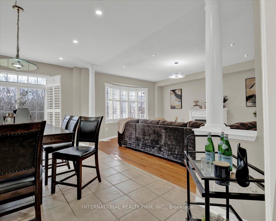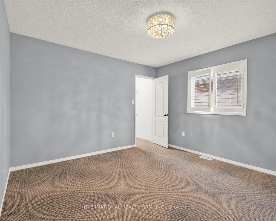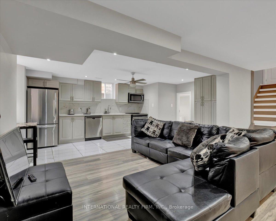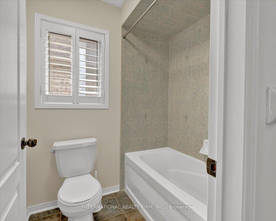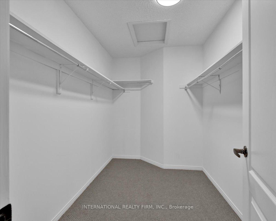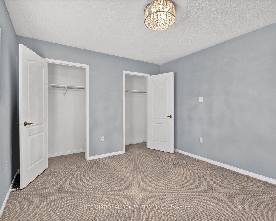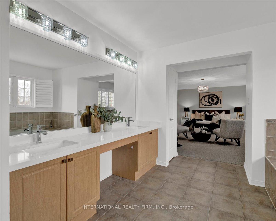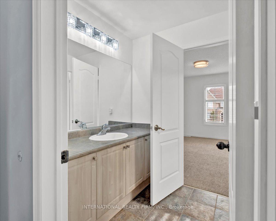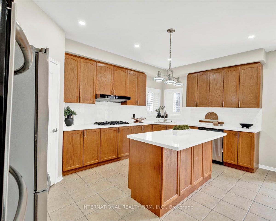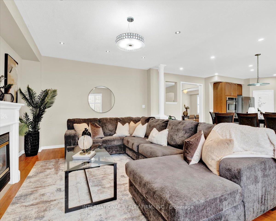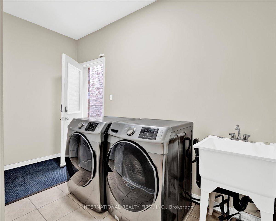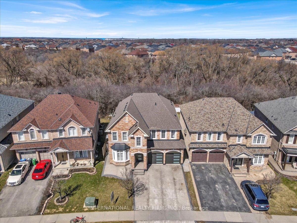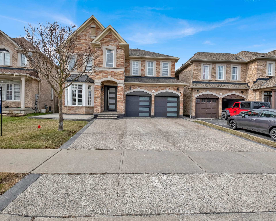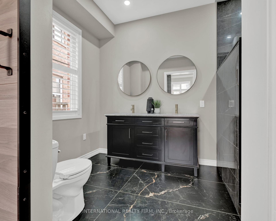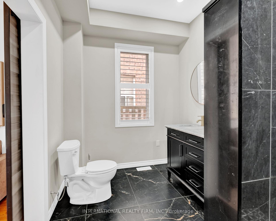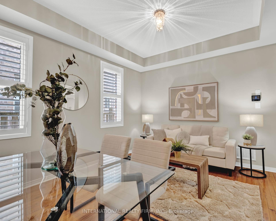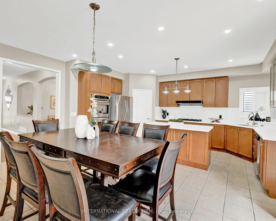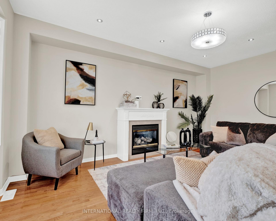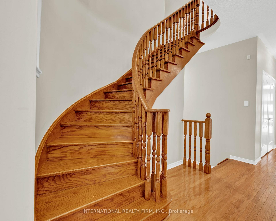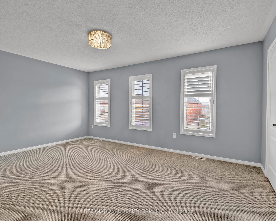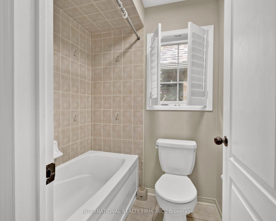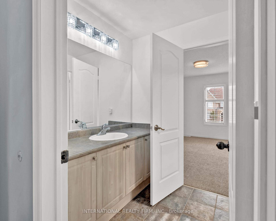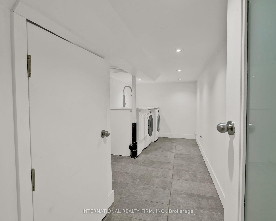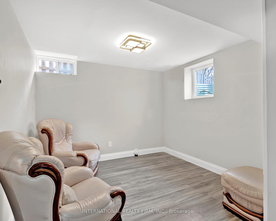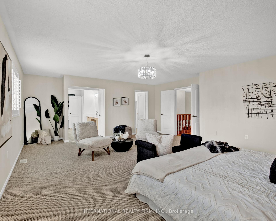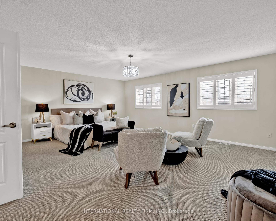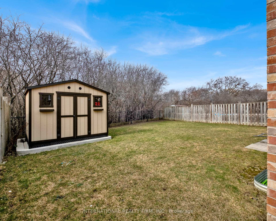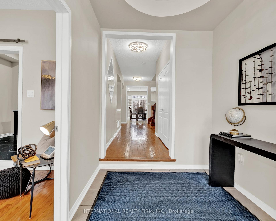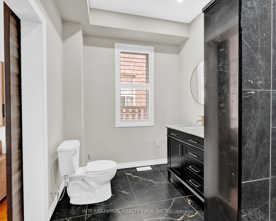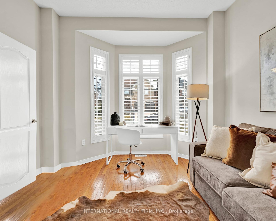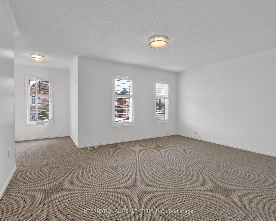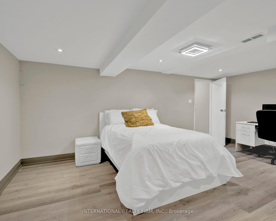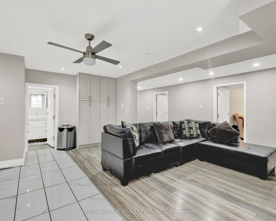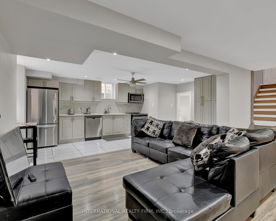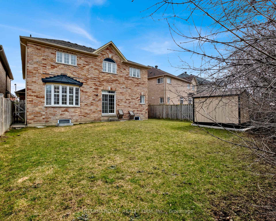$1,475,888
Available - For Sale
Listing ID: W12085450
53 Freshspring Driv , Brampton, L6R 3H8, Peel
| Stunningly Renovated Home at 53 Freshspring Drive, Brampton. Nestled in the highly sought-after Sandringham-Wellington neighbourhood, this beautifully renovated home offers a modern, open-concept design that effortlessly blends comfort and style. Boasting over 5 spacious bedrooms and 3+ full bathrooms, this home is perfect for growing families or those who love to entertain.Key features include gleaming hardwood floors, recessed pot lighting, and contemporary light fixtures, all contributing to the homes bright and expansive feel. The chef-inspired kitchen is complemented by high-end finishes, making it ideal for both everyday living and hosting guests.Set on a 40-foot ravine lot, the property offers a large, private yard perfect for outdoor enjoyment. Additionally, a custom-built shed provides extra storage space. The fully finished basement presents a versatile layout ideal for extended family gatherings, a separate suite, or entertainment space.Conveniently located close to hospitals, schools, shopping malls, and other essential amenities, this home provides the perfect balance of tranquility and accessibility.This rare gem won't last long schedule a viewing today and make this dream home yours! |
| Price | $1,475,888 |
| Taxes: | $8622.00 |
| Occupancy: | Owner |
| Address: | 53 Freshspring Driv , Brampton, L6R 3H8, Peel |
| Directions/Cross Streets: | Sandalwood Pkwy and Torbram Rd |
| Rooms: | 15 |
| Rooms +: | 8 |
| Bedrooms: | 5 |
| Bedrooms +: | 4 |
| Family Room: | T |
| Basement: | Separate Ent, Finished |
| Level/Floor | Room | Length(ft) | Width(ft) | Descriptions | |
| Room 1 | Main | Office | 13.22 | 11.15 | 3 Pc Ensuite, Bay Window, Hardwood Floor |
| Room 2 | Main | Dining Ro | 14.6 | 10.99 | Open Concept |
| Room 3 | Main | Family Ro | 18.99 | 13.51 | Open Concept, Fireplace |
| Room 4 | Main | Kitchen | 16.99 | 11.45 | Open Concept, Stainless Steel Sink |
| Room 5 | Main | Living Ro | 13.22 | 11.15 | Open Concept, Hardwood Floor |
| Room 6 | Second | Bedroom | 22.99 | 17.97 | 5 Pc Ensuite, Walk-In Closet(s) |
| Room 7 | Second | Bedroom 2 | 23.06 | 18.14 | 4 Pc Ensuite |
| Room 8 | Second | Bedroom 3 | 16.56 | 14.17 | 4 Pc Ensuite |
| Room 9 | Second | Bedroom 4 | 10.1 | 10.96 | 4 Pc Ensuite |
| Room 10 | Second | Bedroom 5 | 12.37 | 11.87 | 4 Pc Ensuite |
| Room 11 | Basement | Bedroom | 17.61 | 13.19 | Laminate |
| Room 12 | Basement | Kitchen | 18.7 | 7.58 | Tile Floor, Open Concept |
| Room 13 | Basement | Bedroom 2 | 12.76 | 9.41 | Laminate |
| Room 14 | Basement | Bedroom 3 | 12.76 | 9.38 | Laminate |
| Room 15 | Basement | Bedroom 4 | 12.76 | 9.84 | Laminate |
| Washroom Type | No. of Pieces | Level |
| Washroom Type 1 | 3 | Main |
| Washroom Type 2 | 4 | Second |
| Washroom Type 3 | 5 | Second |
| Washroom Type 4 | 2 | Main |
| Washroom Type 5 | 3 | Basement |
| Total Area: | 0.00 |
| Property Type: | Detached |
| Style: | 2-Storey |
| Exterior: | Brick |
| Garage Type: | Attached |
| Drive Parking Spaces: | 4 |
| Pool: | None |
| Approximatly Square Footage: | 3500-5000 |
| CAC Included: | N |
| Water Included: | N |
| Cabel TV Included: | N |
| Common Elements Included: | N |
| Heat Included: | N |
| Parking Included: | N |
| Condo Tax Included: | N |
| Building Insurance Included: | N |
| Fireplace/Stove: | Y |
| Heat Type: | Forced Air |
| Central Air Conditioning: | Central Air |
| Central Vac: | N |
| Laundry Level: | Syste |
| Ensuite Laundry: | F |
| Sewers: | Sewer |
$
%
Years
This calculator is for demonstration purposes only. Always consult a professional
financial advisor before making personal financial decisions.
| Although the information displayed is believed to be accurate, no warranties or representations are made of any kind. |
| INTERNATIONAL REALTY FIRM, INC. |
|
|

Aneta Andrews
Broker
Dir:
416-576-5339
Bus:
905-278-3500
Fax:
1-888-407-8605
| Virtual Tour | Book Showing | Email a Friend |
Jump To:
At a Glance:
| Type: | Freehold - Detached |
| Area: | Peel |
| Municipality: | Brampton |
| Neighbourhood: | Sandringham-Wellington |
| Style: | 2-Storey |
| Tax: | $8,622 |
| Beds: | 5+4 |
| Baths: | 7 |
| Fireplace: | Y |
| Pool: | None |
Locatin Map:
Payment Calculator:

