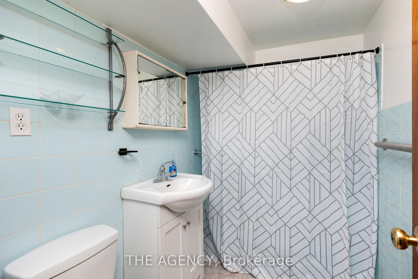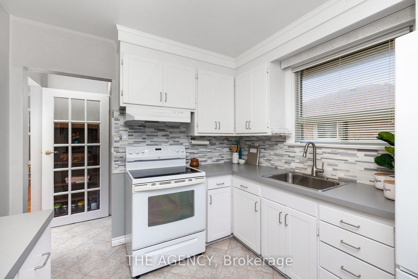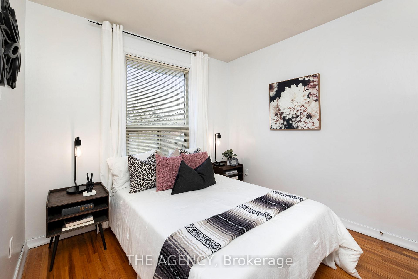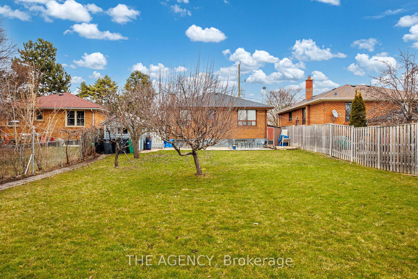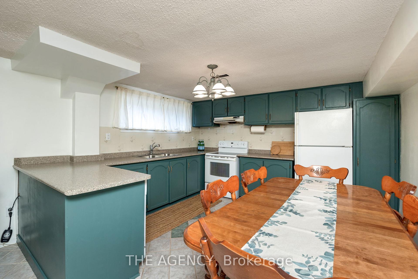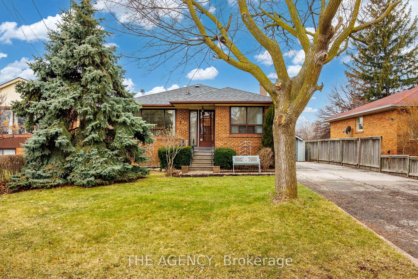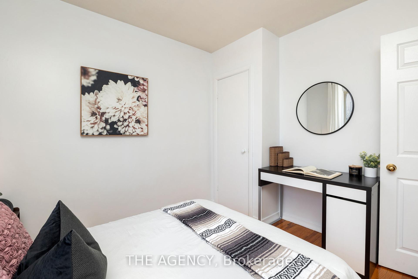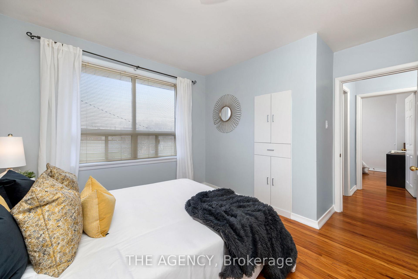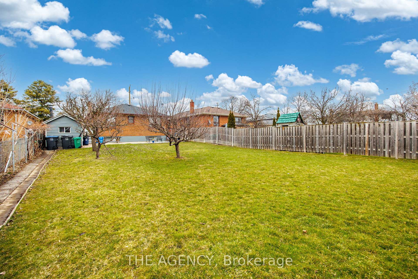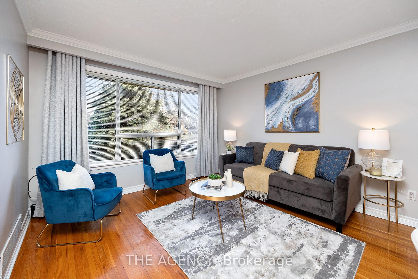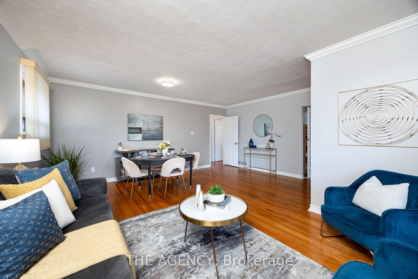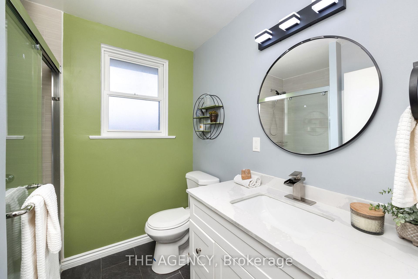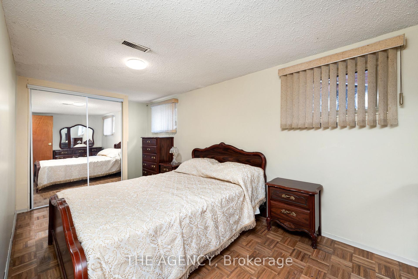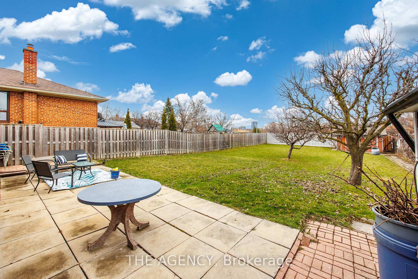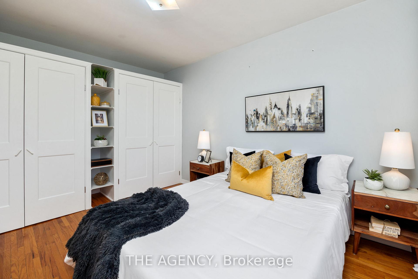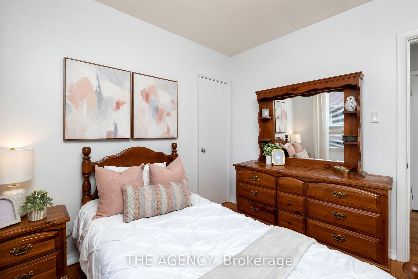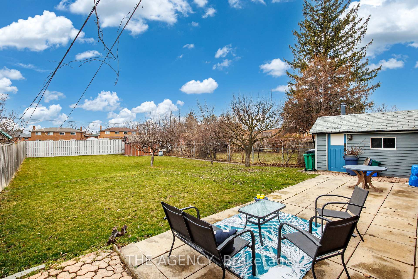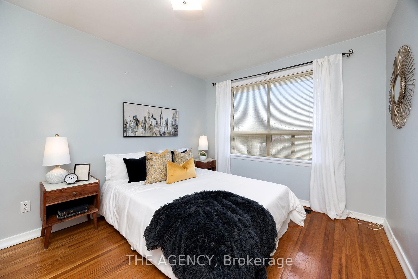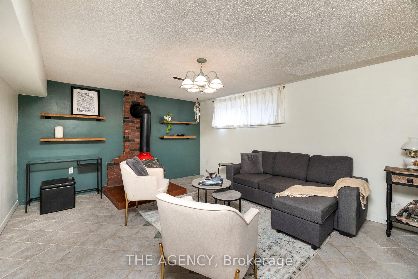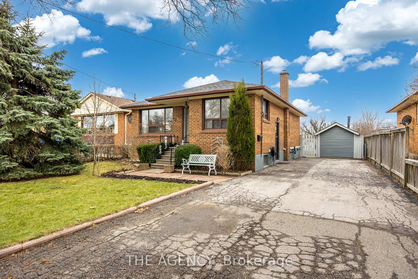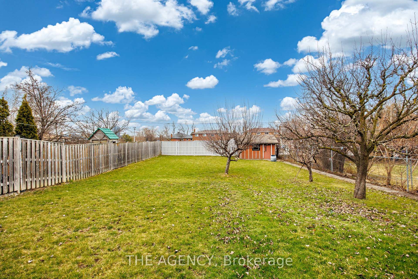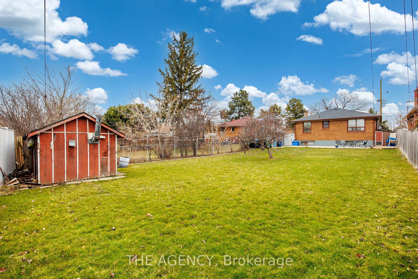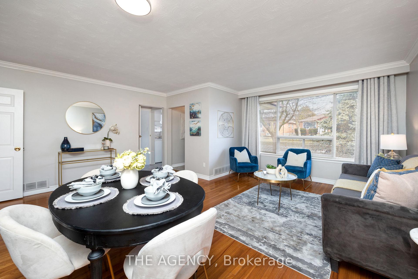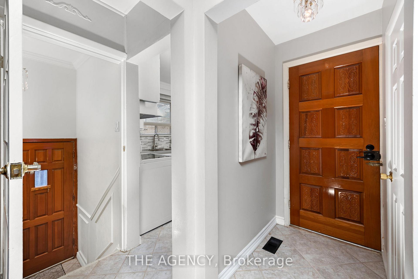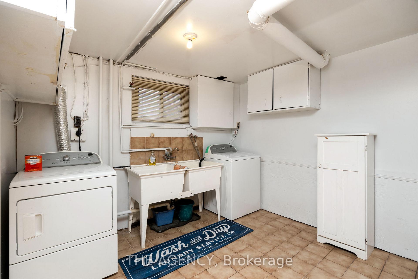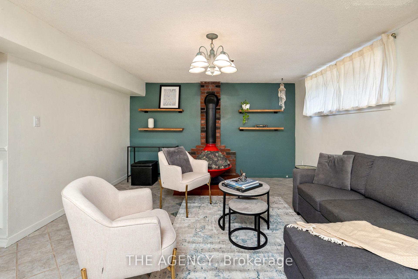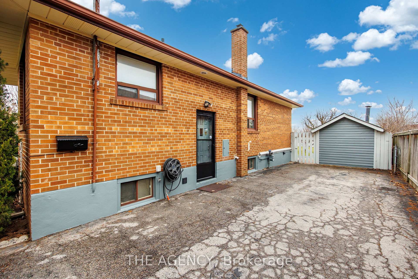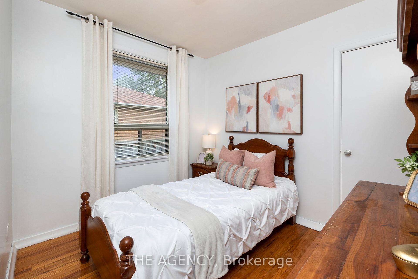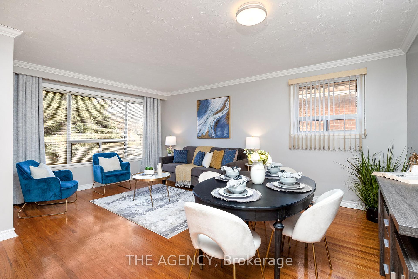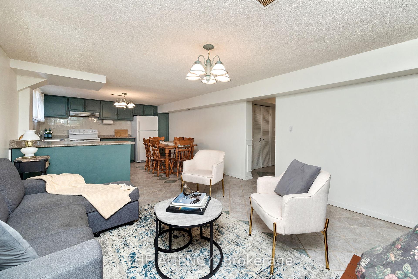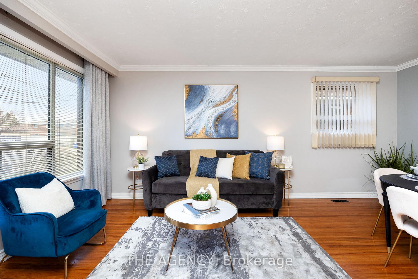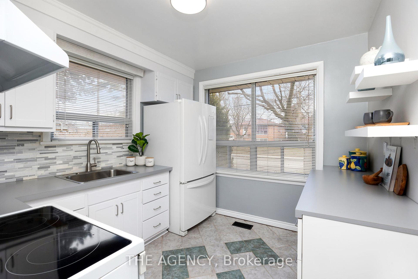$889,999
Available - For Sale
Listing ID: W12085565
85 Post Road , Brampton, L6V 1X3, Peel
| Welcome to 85 Post Rd A Versatile Investment & Homeownership Opportunity! Discover the ultimate multi-purpose property in a prime Brampton location! This spacious home offers endless potential whether you're a first-time buyer, who may be (or may not be) looking for mortgage help, a savvy investor seeking strong cash flow, a flipper ready for your next project, or a builder envisioning a brand-new home. This detached 3+1 Bedroom, 2 Bathroom bungalow, offers a Separate Entrance to a 1 bedroom basement apartment, has a Desirable Residential Zoning, an Expansive Lot and presents Endless Potential! It is located on a cul-de-sac and the 2 sheds in the back are yours to keep! Both the furnace and the roof were replaced in 2020. Perfect for First-Time Buyers: Live upstairs & rent out the separate entrance basement apartment to offset your mortgage. Move-in ready with solid bones and a functional layout, waiting for your personal touch! Close to top-rated schools, parks, shopping, and transit ideal for young families. It's an Investors Dream, Rental Income & Garden Suite Potential: Dual-income property, where you can rent out the upper & lower units separately for maximized cash flow. Large lot offers the possibility of adding a garden suite for an additional rental stream (buyer to verify with city). Strong rental demand in the area ensures steady long-term income. Fix & Flip Opportunity Unlock Hidden Value! Solid interior with cosmetic upgrade potential. Comparable homes in the area with modern finishes are selling for top dollar! Great margins for a quick and profitable renovation turnaround. This property offers a Spacious backyard with expansion potential, is Close to GO Transit, major highways, and amenities and is located in a family-friendly neighbourhood with schools and parks nearby! Opportunities like this don't last! Whether you're looking to live, rent, renovate, or rebuild this property has it all. |
| Price | $889,999 |
| Taxes: | $4771.00 |
| Assessment Year: | 2024 |
| Occupancy: | Vacant |
| Address: | 85 Post Road , Brampton, L6V 1X3, Peel |
| Directions/Cross Streets: | Vodden Street E & Centre Street N |
| Rooms: | 6 |
| Rooms +: | 3 |
| Bedrooms: | 3 |
| Bedrooms +: | 1 |
| Family Room: | F |
| Basement: | Apartment, Separate Ent |
| Level/Floor | Room | Length(ft) | Width(ft) | Descriptions | |
| Room 1 | Main | Kitchen | 9.18 | 9.97 | Large Window, Updated, Backsplash |
| Room 2 | Main | Living Ro | 11.61 | 9.84 | Combined w/Dining, Large Window, Hardwood Floor |
| Room 3 | Main | Dining Ro | 18.37 | 9.84 | Combined w/Living, Hardwood Floor, Large Window |
| Room 4 | Main | Primary B | 9.87 | 11.55 | B/I Closet, Overlooks Backyard, Hardwood Floor |
| Room 5 | Main | Bedroom 2 | 10.5 | 9.28 | Closet, Large Window, Hardwood Floor |
| Room 6 | Main | Bedroom 3 | 9.18 | 6.56 | Hardwood Floor, Closet, Large Window |
| Room 7 | Basement | Kitchen | 11.71 | 12.5 | Family Size Kitchen, Backsplash, Eat-in Kitchen |
| Room 8 | Basement | Living Ro | 15.38 | 12.5 | Open Concept, Window, Tile Floor |
| Room 9 | Basement | Bedroom 4 | 8.17 | 15.94 | Large Window, Parquet, Closet |
| Washroom Type | No. of Pieces | Level |
| Washroom Type 1 | 3 | Main |
| Washroom Type 2 | 4 | Basement |
| Washroom Type 3 | 0 | |
| Washroom Type 4 | 0 | |
| Washroom Type 5 | 0 |
| Total Area: | 0.00 |
| Property Type: | Detached |
| Style: | Bungalow |
| Exterior: | Brick |
| Garage Type: | None |
| (Parking/)Drive: | Available, |
| Drive Parking Spaces: | 6 |
| Park #1 | |
| Parking Type: | Available, |
| Park #2 | |
| Parking Type: | Available |
| Park #3 | |
| Parking Type: | Private |
| Pool: | None |
| Approximatly Square Footage: | 700-1100 |
| CAC Included: | N |
| Water Included: | N |
| Cabel TV Included: | N |
| Common Elements Included: | N |
| Heat Included: | N |
| Parking Included: | N |
| Condo Tax Included: | N |
| Building Insurance Included: | N |
| Fireplace/Stove: | N |
| Heat Type: | Forced Air |
| Central Air Conditioning: | Central Air |
| Central Vac: | N |
| Laundry Level: | Syste |
| Ensuite Laundry: | F |
| Sewers: | Sewer |
$
%
Years
This calculator is for demonstration purposes only. Always consult a professional
financial advisor before making personal financial decisions.
| Although the information displayed is believed to be accurate, no warranties or representations are made of any kind. |
| THE AGENCY |
|
|

Aneta Andrews
Broker
Dir:
416-576-5339
Bus:
905-278-3500
Fax:
1-888-407-8605
| Book Showing | Email a Friend |
Jump To:
At a Glance:
| Type: | Freehold - Detached |
| Area: | Peel |
| Municipality: | Brampton |
| Neighbourhood: | Brampton North |
| Style: | Bungalow |
| Tax: | $4,771 |
| Beds: | 3+1 |
| Baths: | 2 |
| Fireplace: | N |
| Pool: | None |
Locatin Map:
Payment Calculator:

