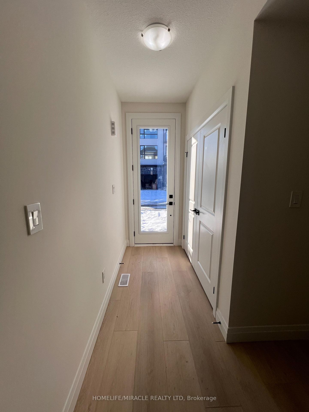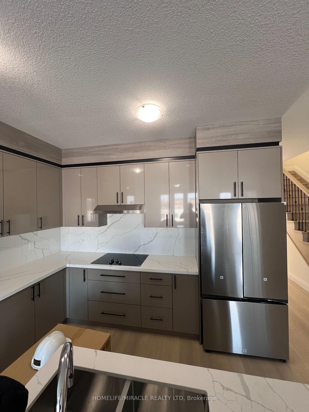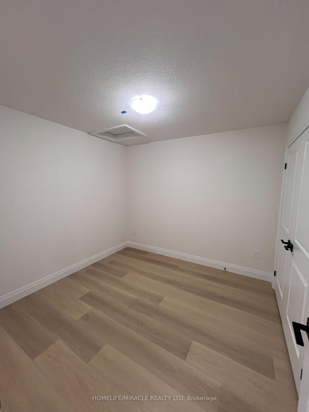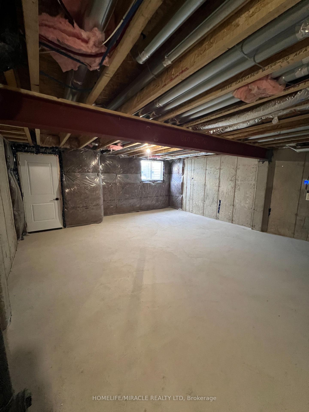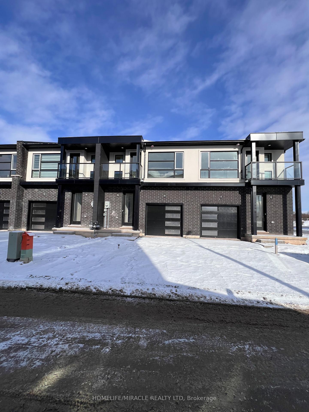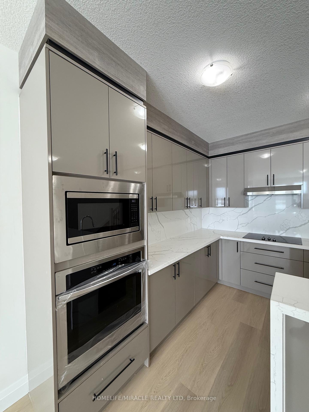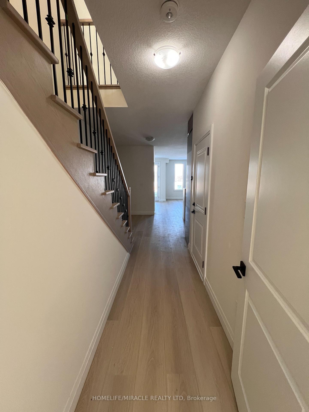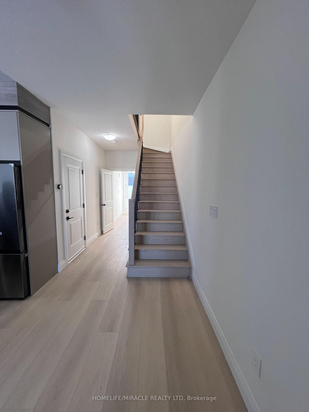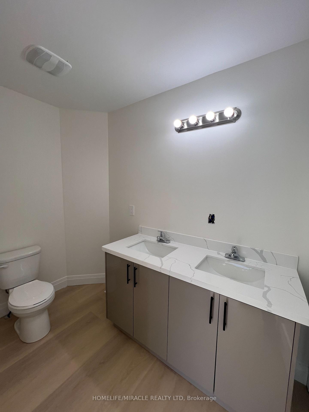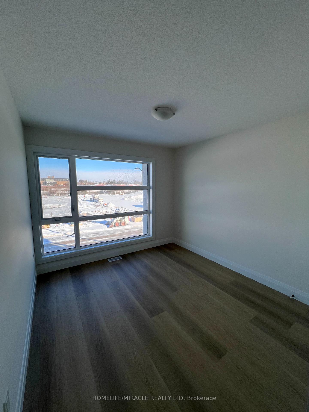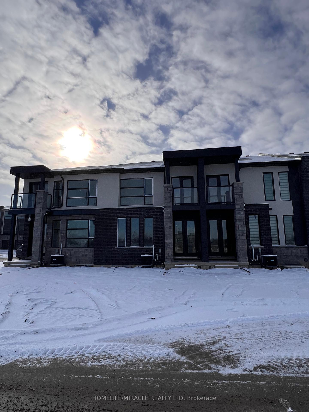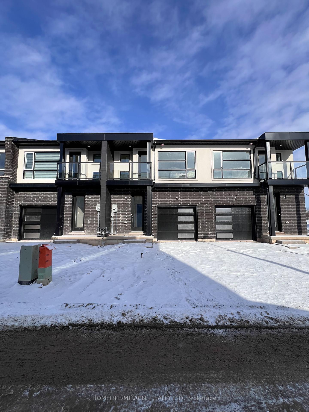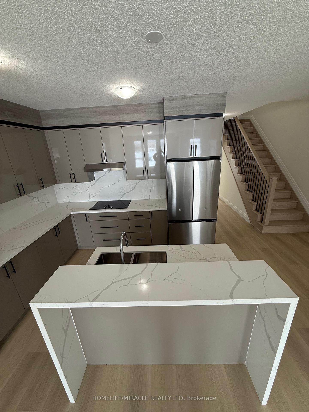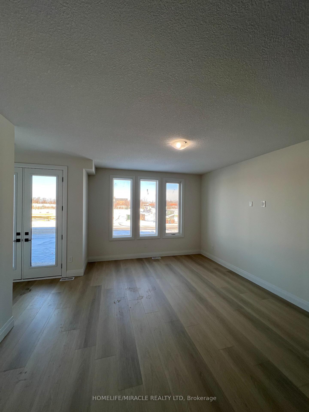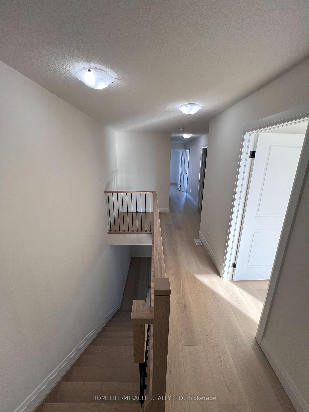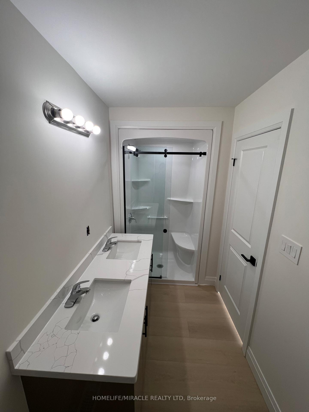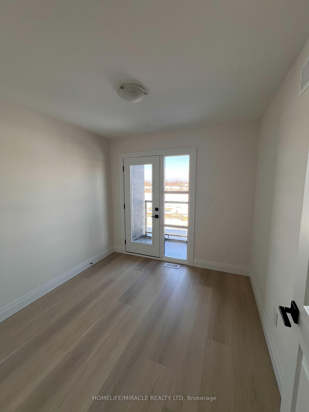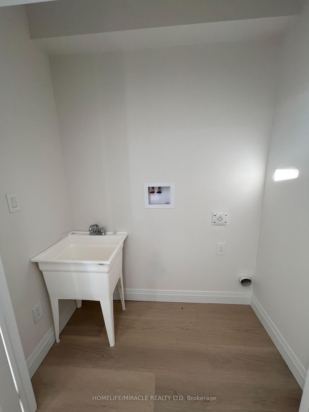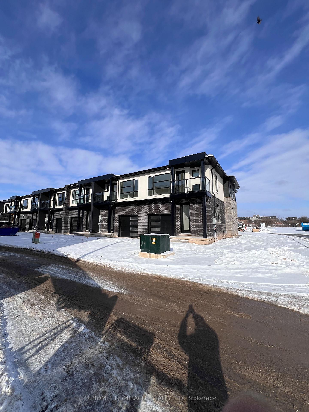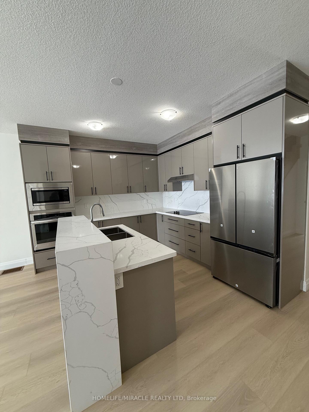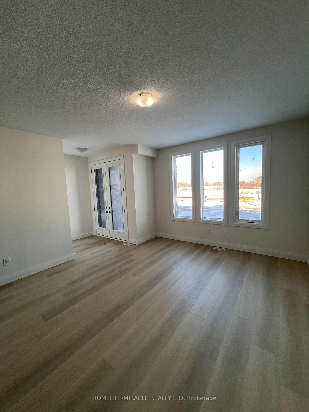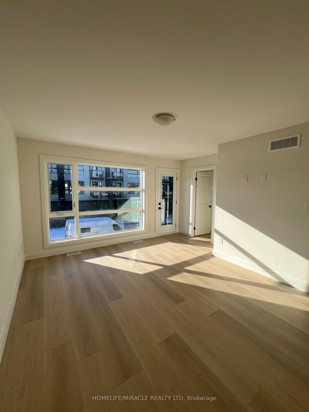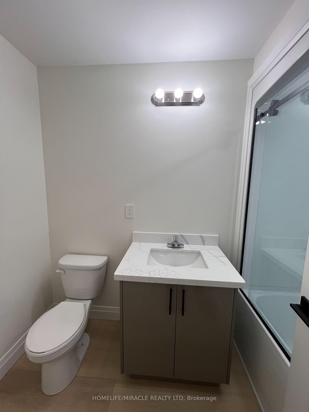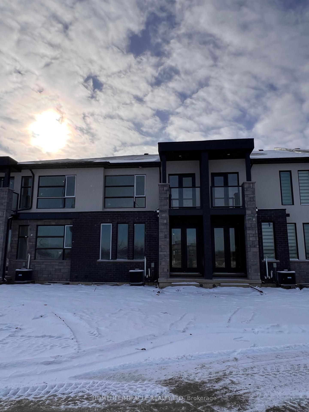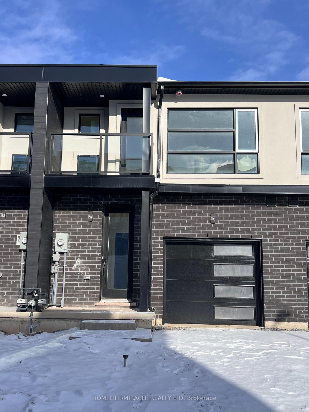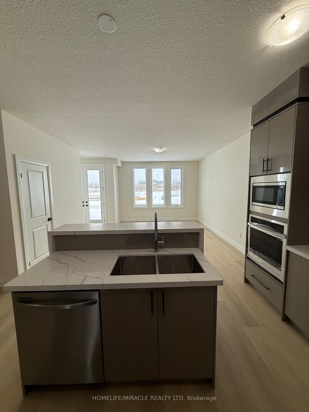$2,550
Available - For Rent
Listing ID: X12085596
68 Keystone Trai , Welland, L3B 5C1, Niagara
| Stylish & Spacious Brand-New Townhome in Prime Location of Welland! Discover the perfect mix of modern design and everyday convenience in this brand-new, 4-bedroom townhome. The bright open-concept main floor features 9-ft ceilings, sleek vinyl flooring, and a separate walkout entrance. The contemporary kitchen offers Built-in Stainless Steel Appliances, ample cabinetry, a large island-ideal for entertaining. Also a main floor laundry for added ease. Upstairs, the spacious primary suite includes a 4-piece ensuite, walk-in closet, and private balcony. One additional bedroom also enjoys balcony access, while the third boasts an oversized window flooding the room with natural light and the Fourth with ample space. Complete with an attached garage and ideally located close to schools, parks, shopping, and other amenities-this home is the perfect blend of style, space, and convenience. |
| Price | $2,550 |
| Taxes: | $0.00 |
| Occupancy: | Vacant |
| Address: | 68 Keystone Trai , Welland, L3B 5C1, Niagara |
| Acreage: | < .50 |
| Directions/Cross Streets: | Ontario Rd & King St |
| Rooms: | 7 |
| Bedrooms: | 4 |
| Bedrooms +: | 0 |
| Family Room: | T |
| Basement: | Full |
| Furnished: | Unfu |
| Level/Floor | Room | Length(ft) | Width(ft) | Descriptions | |
| Room 1 | Main | Kitchen | 19.19 | 10.99 | B/I Appliances, Stainless Steel Appl, Vinyl Floor |
| Room 2 | Main | Family Ro | 14.3 | 16.6 | Vinyl Floor |
| Room 3 | Main | Laundry | 3.51 | 6.59 | Vinyl Floor |
| Room 4 | Main | Powder Ro | 4.59 | 5.51 | Vinyl Floor |
| Room 5 | Second | Primary B | 11.71 | 14.99 | 4 Pc Ensuite, Balcony, Vinyl Floor |
| Room 6 | Second | Bedroom 2 | 9.09 | 9.09 | Vinyl Floor |
| Room 7 | Second | Bedroom 3 | 10.59 | 9.09 | Vinyl Floor |
| Room 8 | Second | Bedroom 4 | 9.41 | 8.99 | Vinyl Floor, Balcony |
| Room 9 | Second | Bathroom | 5.84 | 6.92 | 3 Pc Bath, Vinyl Floor |
| Washroom Type | No. of Pieces | Level |
| Washroom Type 1 | 2 | Ground |
| Washroom Type 2 | 3 | Second |
| Washroom Type 3 | 4 | Second |
| Washroom Type 4 | 0 | |
| Washroom Type 5 | 0 |
| Total Area: | 0.00 |
| Approximatly Age: | New |
| Property Type: | Att/Row/Townhouse |
| Style: | 2-Storey |
| Exterior: | Brick |
| Garage Type: | Attached |
| (Parking/)Drive: | Private |
| Drive Parking Spaces: | 2 |
| Park #1 | |
| Parking Type: | Private |
| Park #2 | |
| Parking Type: | Private |
| Pool: | None |
| Laundry Access: | In-Suite Laun |
| Approximatly Age: | New |
| Approximatly Square Footage: | 1500-2000 |
| Property Features: | Greenbelt/Co, Hospital |
| CAC Included: | Y |
| Water Included: | N |
| Cabel TV Included: | N |
| Common Elements Included: | N |
| Heat Included: | N |
| Parking Included: | N |
| Condo Tax Included: | N |
| Building Insurance Included: | N |
| Fireplace/Stove: | N |
| Heat Type: | Forced Air |
| Central Air Conditioning: | Central Air |
| Central Vac: | N |
| Laundry Level: | Syste |
| Ensuite Laundry: | F |
| Sewers: | Sewer |
| Utilities-Cable: | A |
| Utilities-Hydro: | A |
| Although the information displayed is believed to be accurate, no warranties or representations are made of any kind. |
| HOMELIFE/MIRACLE REALTY LTD |
|
|

Aneta Andrews
Broker
Dir:
416-576-5339
Bus:
905-278-3500
Fax:
1-888-407-8605
| Book Showing | Email a Friend |
Jump To:
At a Glance:
| Type: | Freehold - Att/Row/Townhouse |
| Area: | Niagara |
| Municipality: | Welland |
| Neighbourhood: | 773 - Lincoln/Crowland |
| Style: | 2-Storey |
| Approximate Age: | New |
| Beds: | 4 |
| Baths: | 3 |
| Fireplace: | N |
| Pool: | None |
Locatin Map:

