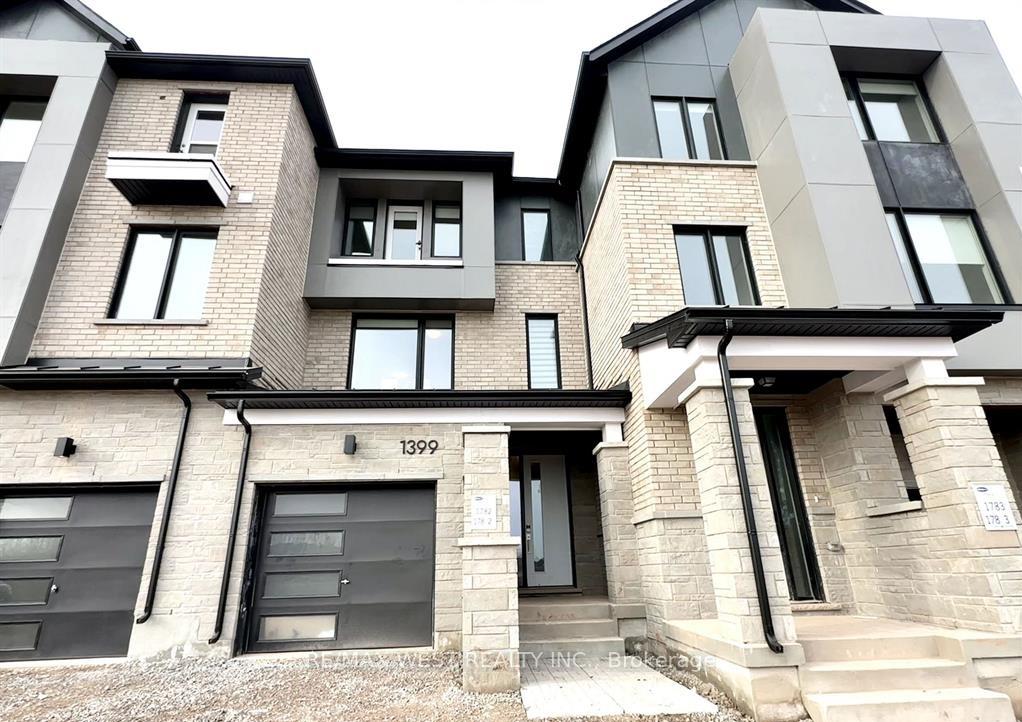$3,800
Available - For Rent
Listing ID: W12085661
1399 Shevchenko Boul , Oakville, L6M 5P3, Halton

| Spacious 3 story Executive Townhome located in High Demand Preserve West Community! Close to Oakville Hospital, Walking Trail, shopping center, restaurant etc. Main floor Features a Bedroom W/4 pcs Ensuite, and a Home Office with W/O backyard. A Modern Kitchen, Quartz Countertops, Water-Fall Centre Island/Breakfast Bar, Backsplash, and S/S appliances in Second Floor. Lots of upgrade with Smooth Ceiling, Hardwood Floor through out, Living room W/Electric fireplace, Primary Suite offering a 4-piece Ensuite with Frameless Glass Shower, Quartz Vanity Top in All Baths, SMART and Eco features. Townhome is partial furnished w/existing furniture. Open-concept living space with cozy Great Rm/Living Area & Primary Suite facing beautiful Pond. |
| Price | $3,800 |
| Taxes: | $0.00 |
| Occupancy: | Tenant |
| Address: | 1399 Shevchenko Boul , Oakville, L6M 5P3, Halton |
| Directions/Cross Streets: | Dundas / Proudfoot Trail |
| Rooms: | 10 |
| Bedrooms: | 4 |
| Bedrooms +: | 0 |
| Family Room: | T |
| Basement: | Unfinished |
| Furnished: | Part |
| Level/Floor | Room | Length(ft) | Width(ft) | Descriptions | |
| Room 1 | Ground | Bedroom | 11.81 | 9.41 | Hardwood Floor, Window, 4 Pc Ensuite |
| Room 2 | Ground | Den | 6.1 | 11.18 | Hardwood Floor, Window, W/O To Deck |
| Room 3 | Second | Kitchen | 12.99 | 10.99 | Hardwood Floor, Modern Kitchen, Open Concept |
| Room 4 | Second | Dining Ro | 12.99 | 10 | Hardwood Floor, W/O To Balcony |
| Room 5 | Second | Great Roo | 18.2 | 12 | Hardwood Floor, Large Window, Electric Fireplace |
| Room 6 | Second | Living Ro | 12 | 18.2 | Hardwood Floor, Bay Window, Combined w/Great Rm |
| Room 7 | Second | Laundry | 12 | 18.2 | Double Doors, Large Window, Combined w/Great Rm |
| Room 8 | Third | Bedroom 2 | 9.61 | 8.99 | 4 Pc Ensuite, Window, W/O To Balcony |
| Room 9 | Third | Bedroom 3 | 8.99 | 8.99 | Hardwood Floor, Large Window, Large Closet |
| Room 10 | Third | Primary B | 10.2 | 10.99 | Hardwood Floor, Large Window, Large Closet |
| Washroom Type | No. of Pieces | Level |
| Washroom Type 1 | 4 | Third |
| Washroom Type 2 | 2 | Second |
| Washroom Type 3 | 4 | Ground |
| Washroom Type 4 | 0 | |
| Washroom Type 5 | 0 |
| Total Area: | 0.00 |
| Property Type: | Att/Row/Townhouse |
| Style: | 3-Storey |
| Exterior: | Stone, Brick |
| Garage Type: | Attached |
| (Parking/)Drive: | Available |
| Drive Parking Spaces: | 2 |
| Park #1 | |
| Parking Type: | Available |
| Park #2 | |
| Parking Type: | Available |
| Pool: | None |
| Laundry Access: | In Area |
| CAC Included: | N |
| Water Included: | N |
| Cabel TV Included: | N |
| Common Elements Included: | N |
| Heat Included: | N |
| Parking Included: | Y |
| Condo Tax Included: | N |
| Building Insurance Included: | N |
| Fireplace/Stove: | Y |
| Heat Type: | Forced Air |
| Central Air Conditioning: | Central Air |
| Central Vac: | N |
| Laundry Level: | Syste |
| Ensuite Laundry: | F |
| Sewers: | Sewer |
| Although the information displayed is believed to be accurate, no warranties or representations are made of any kind. |
| RE/MAX WEST REALTY INC. |
|
|

Aneta Andrews
Broker
Dir:
416-576-5339
Bus:
905-278-3500
Fax:
1-888-407-8605
| Book Showing | Email a Friend |
Jump To:
At a Glance:
| Type: | Freehold - Att/Row/Townhouse |
| Area: | Halton |
| Municipality: | Oakville |
| Neighbourhood: | 1012 - NW Northwest |
| Style: | 3-Storey |
| Beds: | 4 |
| Baths: | 4 |
| Fireplace: | Y |
| Pool: | None |
Locatin Map:



