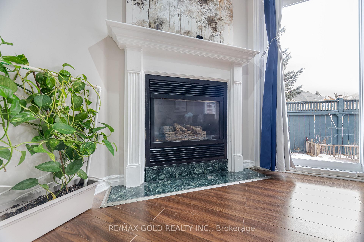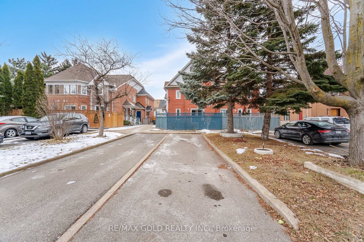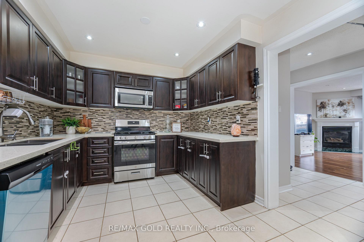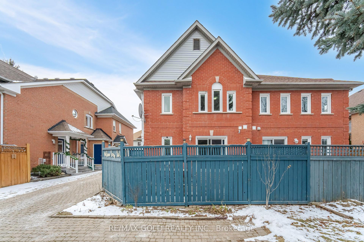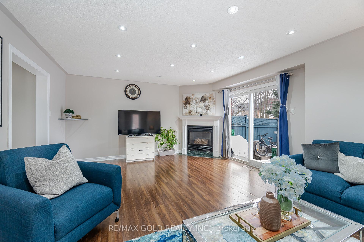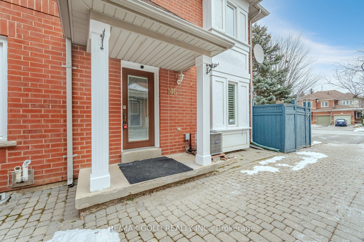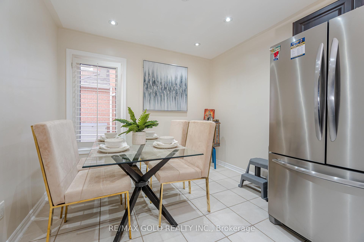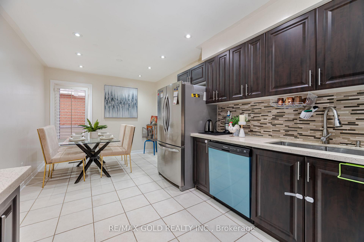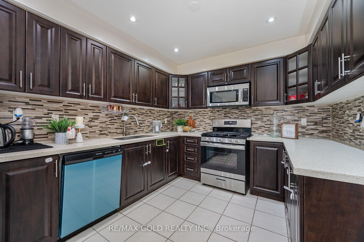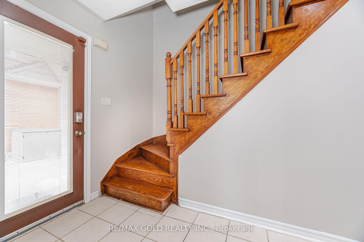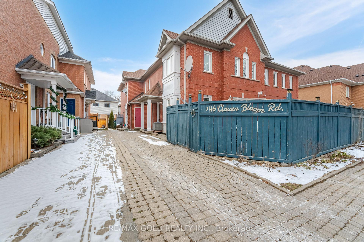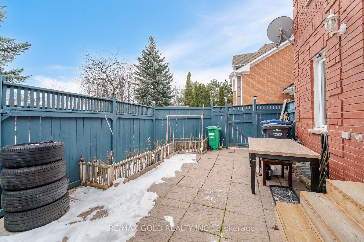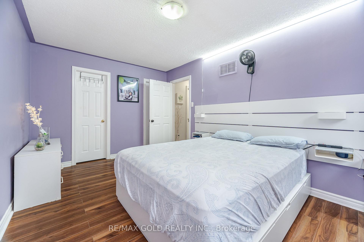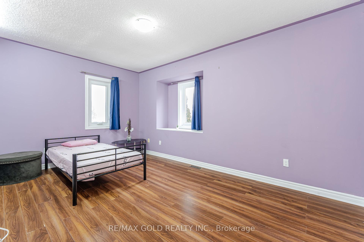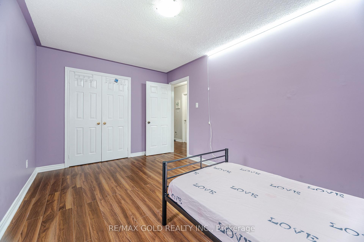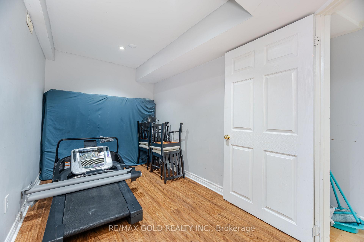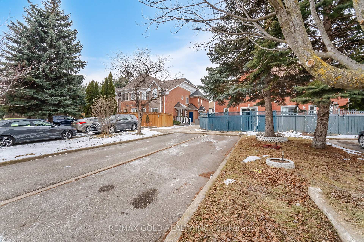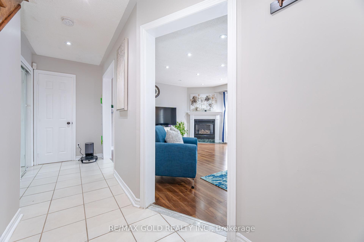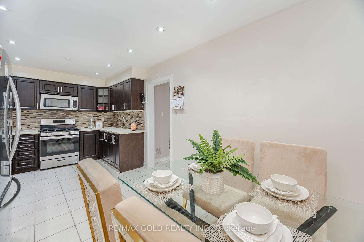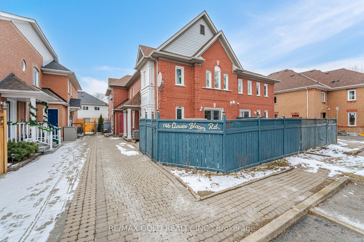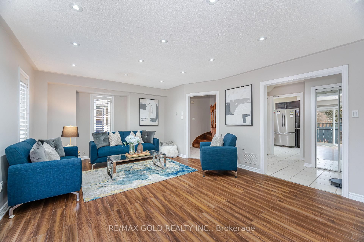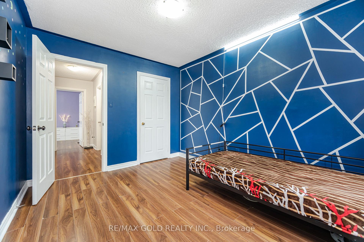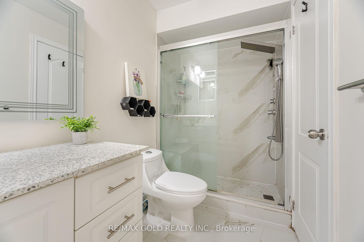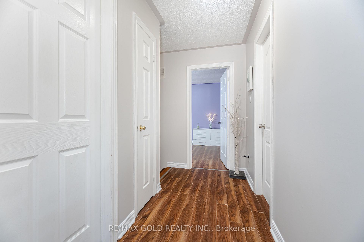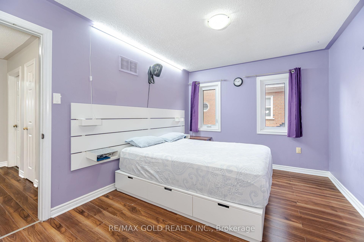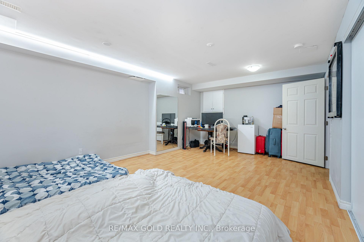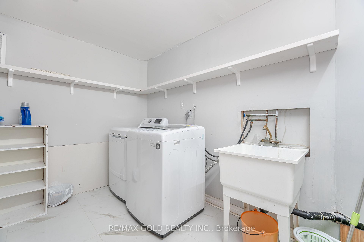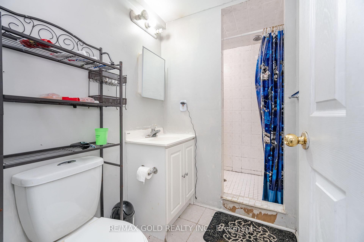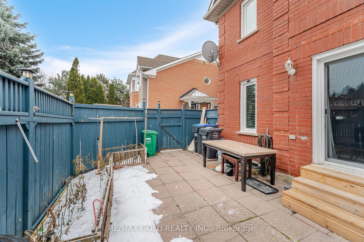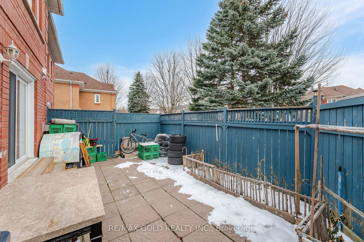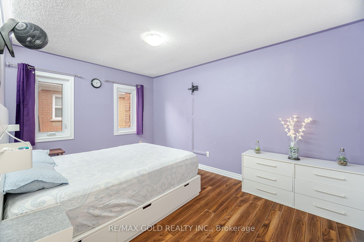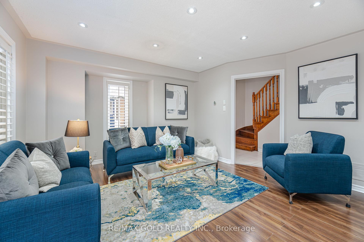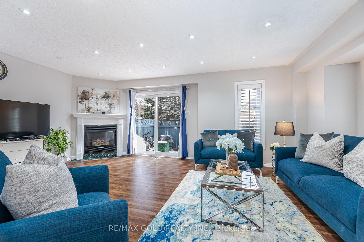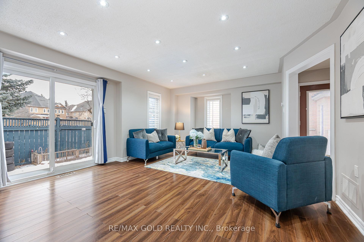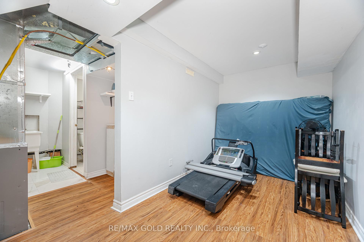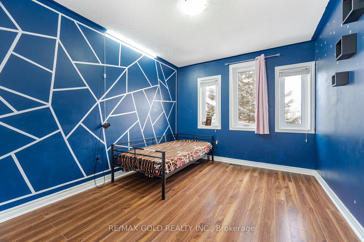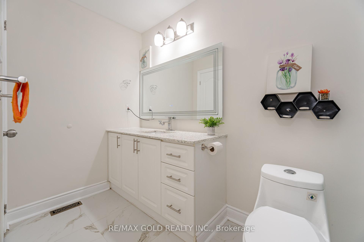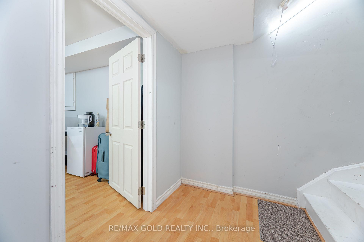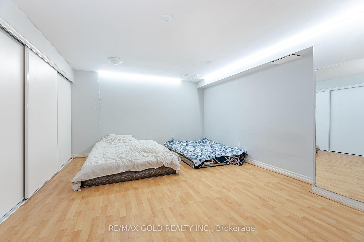$759,000
Available - For Sale
Listing ID: W12085690
146 Clover Bloom Road , Brampton, L6R 1S5, Peel
| This 3-bedroom freehold front-facing townhouse is located in a highly desirable area, It features a large eat-in kitchen, an oak staircase, and a private yard with plenty of space. The master bedroom includes a walk-in closet and semi-ensuite bathroom. The finished basement has a full bath, and there are pot lights and separate storage spaces throughout. just minutes from shopping, Brampton Civic Hospital, grocery stores, Chinguacousy Wellness Centre, banks, medical buildings, restaurants and other amenities. |
| Price | $759,000 |
| Taxes: | $3929.32 |
| Occupancy: | Owner |
| Address: | 146 Clover Bloom Road , Brampton, L6R 1S5, Peel |
| Directions/Cross Streets: | Peter Robertson/Torbram Rd |
| Rooms: | 7 |
| Rooms +: | 1 |
| Bedrooms: | 3 |
| Bedrooms +: | 1 |
| Family Room: | F |
| Basement: | Finished |
| Level/Floor | Room | Length(ft) | Width(ft) | Descriptions | |
| Room 1 | Main | Great Roo | 17.12 | 14.5 | Laminate, Combined w/Dining, W/O To Yard |
| Room 2 | Main | Dining Ro | 17.12 | 14.5 | Laminate, Combined w/Great Rm, Window |
| Room 3 | Main | Kitchen | 10.5 | 9.91 | Ceramic Floor, Quartz Counter, Stainless Steel Appl |
| Room 4 | Main | Breakfast | 9.91 | 9.91 | Ceramic Floor, Window |
| Room 5 | Second | Primary B | 14.83 | 10.2 | Laminate, Semi Ensuite, Walk-In Closet(s) |
| Room 6 | Second | Bedroom 2 | 11.87 | 9.91 | Laminate, Window, Closet |
| Room 7 | Second | Bedroom 3 | 11.87 | 9.91 | Laminate, Window, Closet |
| Room 8 | Basement | Bedroom | 17.06 | 12.79 | Laminate |
| Washroom Type | No. of Pieces | Level |
| Washroom Type 1 | 2 | Main |
| Washroom Type 2 | 3 | Second |
| Washroom Type 3 | 3 | Basement |
| Washroom Type 4 | 0 | |
| Washroom Type 5 | 0 |
| Total Area: | 0.00 |
| Property Type: | Att/Row/Townhouse |
| Style: | 2-Storey |
| Exterior: | Brick |
| Garage Type: | None |
| (Parking/)Drive: | Private |
| Drive Parking Spaces: | 2 |
| Park #1 | |
| Parking Type: | Private |
| Park #2 | |
| Parking Type: | Private |
| Pool: | None |
| Approximatly Square Footage: | 1100-1500 |
| CAC Included: | N |
| Water Included: | N |
| Cabel TV Included: | N |
| Common Elements Included: | N |
| Heat Included: | N |
| Parking Included: | N |
| Condo Tax Included: | N |
| Building Insurance Included: | N |
| Fireplace/Stove: | Y |
| Heat Type: | Forced Air |
| Central Air Conditioning: | Central Air |
| Central Vac: | N |
| Laundry Level: | Syste |
| Ensuite Laundry: | F |
| Sewers: | Sewer |
$
%
Years
This calculator is for demonstration purposes only. Always consult a professional
financial advisor before making personal financial decisions.
| Although the information displayed is believed to be accurate, no warranties or representations are made of any kind. |
| RE/MAX GOLD REALTY INC. |
|
|

Aneta Andrews
Broker
Dir:
416-576-5339
Bus:
905-278-3500
Fax:
1-888-407-8605
| Virtual Tour | Book Showing | Email a Friend |
Jump To:
At a Glance:
| Type: | Freehold - Att/Row/Townhouse |
| Area: | Peel |
| Municipality: | Brampton |
| Neighbourhood: | Sandringham-Wellington |
| Style: | 2-Storey |
| Tax: | $3,929.32 |
| Beds: | 3+1 |
| Baths: | 3 |
| Fireplace: | Y |
| Pool: | None |
Locatin Map:
Payment Calculator:

