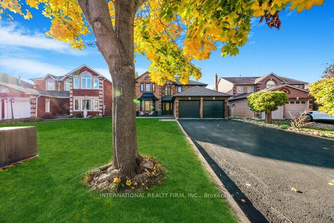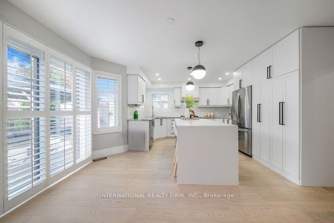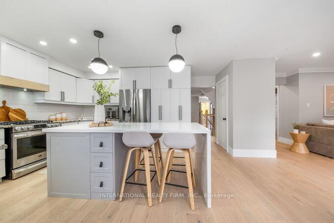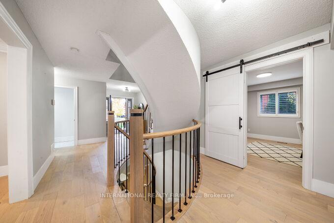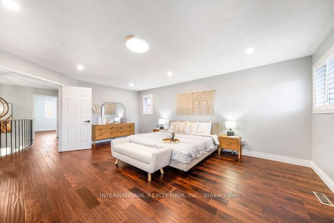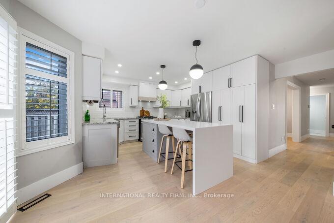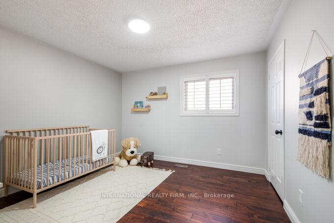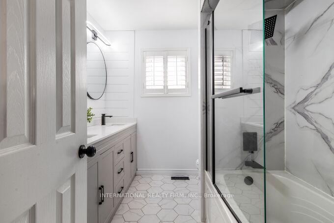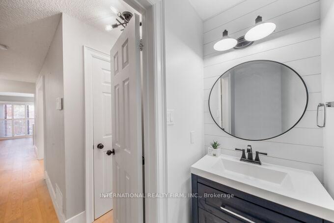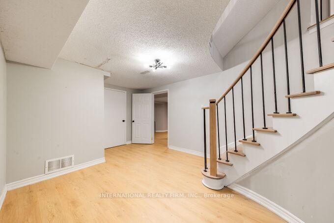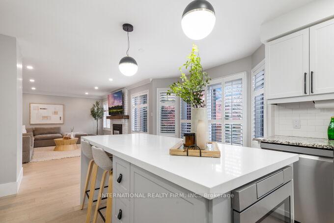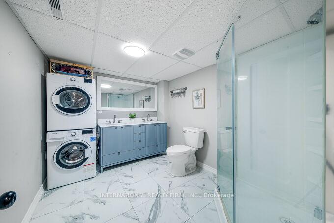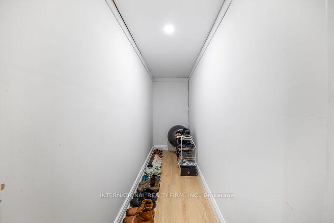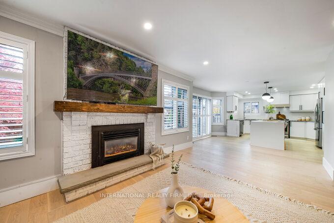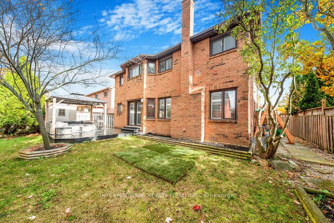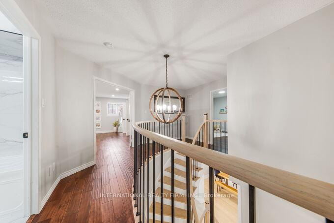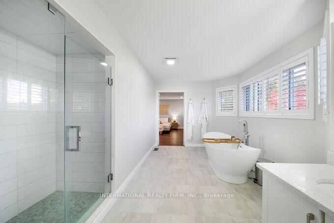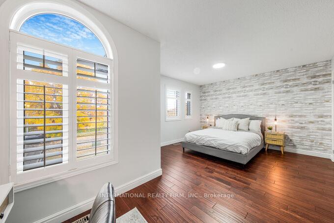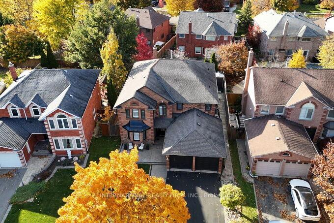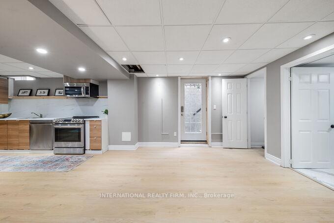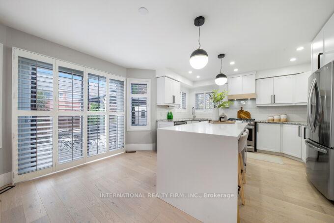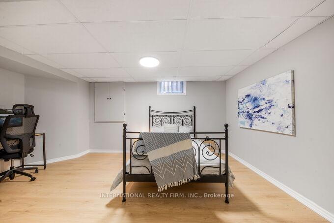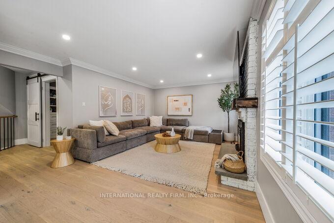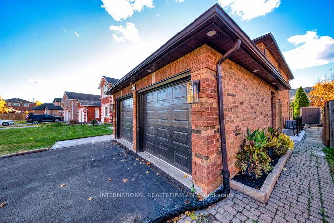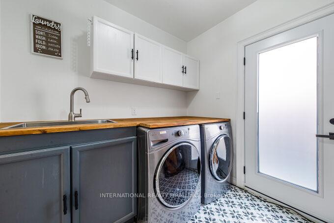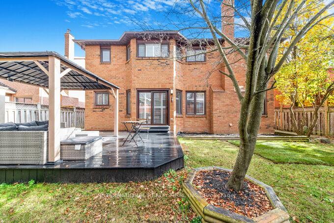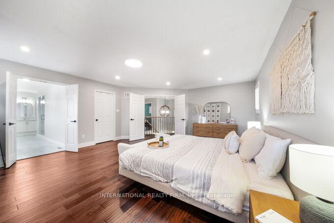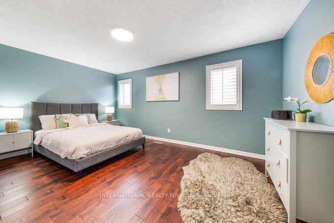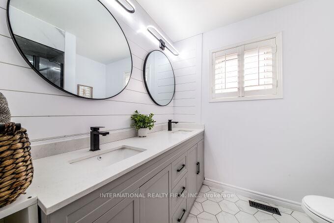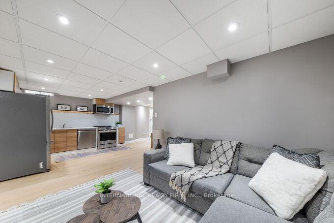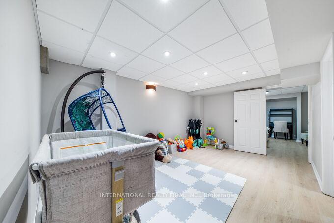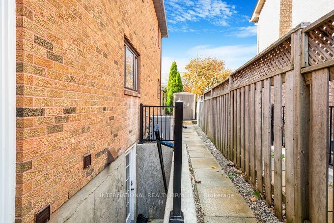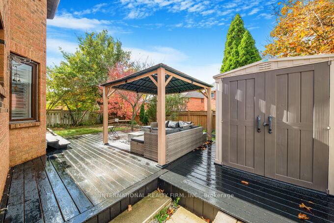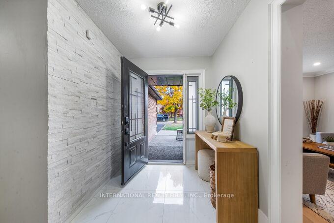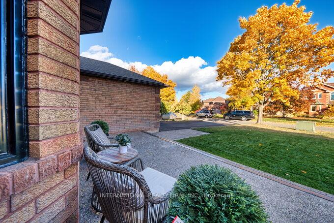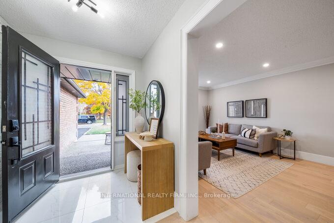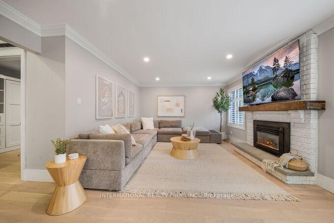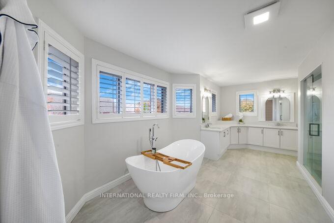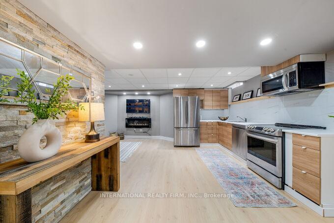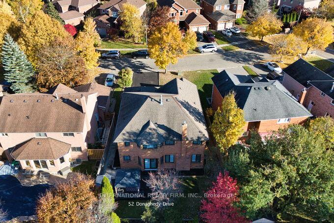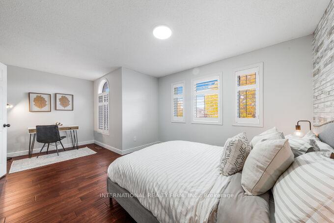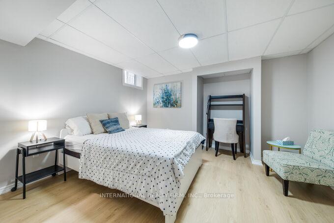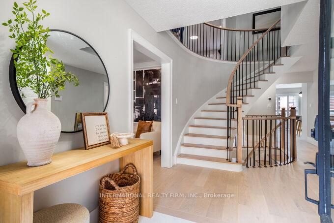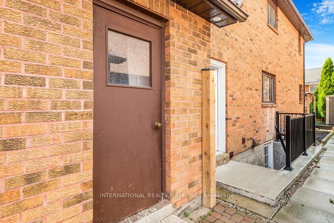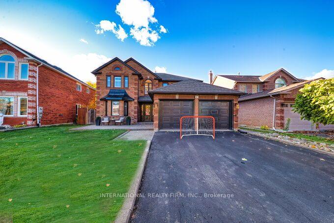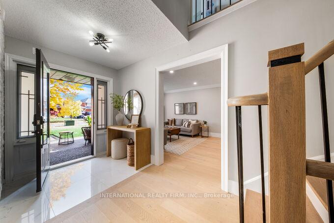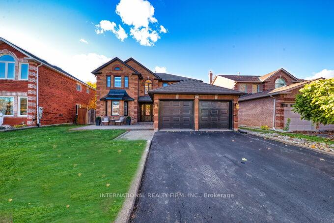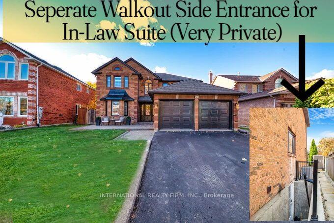$1,499,000
Available - For Sale
Listing ID: W12085704
52 Donaghedy Driv , Halton Hills, L7G 5H1, Halton
| Welcome to Your Dream Home in One of Georgetown's Finest Neighbourhoods! Seperate In-Law Suite (Great Income Generator), Massive Driveway for Famiy Hockey/ Basketball Games! Luxury Meets Functionality Offers 4400+ Sqft of Fully Upgraded Living Space, Featuring a Finished Basement with a Separate Entrance located on a Pie-Shaped Lot. Updated from Top to Bottom with Practical, Functional, and Modern Finishes Throughout. The Main Floor has White Oak Hardwood, An Open Family, Kitchen & Breakfast Space Creating an Inviting Atmosphere for Gatherings & Entertaining, and a main floor Office which comes with a built in murphy bed. The Gourmet Kitchen Showcases Modern S/S Appliances, Quartz Counters & Ample Cabinet Space with a Separate Pantry. The 2nd Floor Offers a Spacious Primary with a Spa Like 5pc Ensuite, with A Soaking Tub, Separate Glass Shower & Dual Vanity. There are 3 More Excellent Sized Bedrooms & 1 Full Bathroom with Glass Shower & Dual Vanity. The Basement is Fully Finished with LVP Flooring and Offers 2 Bedrooms, a Den, a Full Bathroom, and a Full Kitchen with S/S Appliances. Perfect for Generating Additional Income, for the in-laws or teenagers! The Frontyard offers an Exposed Aggregate Porch/Sitting Area to Enjoy that Morning Coffee, while the Backyard Oasis Offers a Beautiful Deck Surrounded by Lots of Greenery. This Home is Situated in a Prime Location and is Close to All Amenities such as Schools, Grocery Store, Gas Station, and More! Make This Your Next Dream Home! Murphy bed in the office can easily be converted into a main-floor bedroom. The exterior aggregate concrete porch and walkway can support small ramps to make home chair accessible for wheel chairs and walkers. |
| Price | $1,499,000 |
| Taxes: | $7824.00 |
| Occupancy: | Owner |
| Address: | 52 Donaghedy Driv , Halton Hills, L7G 5H1, Halton |
| Directions/Cross Streets: | Mountainview/Barber |
| Rooms: | 9 |
| Bedrooms: | 4 |
| Bedrooms +: | 2 |
| Family Room: | T |
| Basement: | Finished |
| Level/Floor | Room | Length(ft) | Width(ft) | Descriptions | |
| Room 1 | Main | Dining Ro | 13.12 | 11.81 | Hardwood Floor, Crown Moulding, Pot Lights |
| Room 2 | Main | Living Ro | 19.68 | 11.81 | Hardwood Floor, Crown Moulding, Pot Lights |
| Room 3 | Main | Kitchen | 18.43 | 14.89 | Granite Counters, Centre Island, W/O To Yard |
| Room 4 | Main | Family Ro | 16.96 | 12.86 | Gas Fireplace, Crown Moulding, Pot Lights |
| Room 5 | Main | Office | 11.81 | 10.96 | Hardwood Floor, Murphy Bed, California Shutters |
| Room 6 | Second | Primary B | 20.14 | 17.06 | Hardwood Floor, 5 Pc Ensuite, Walk-In Closet(s) |
| Room 7 | Second | Bedroom | 18.96 | 11.94 | Hardwood Floor, Double Closet, California Shutters |
| Room 8 | Second | Bedroom | 16.43 | 10.5 | Hardwood Floor, Closet, California Shutters |
| Room 9 | Second | Bedroom | 11.94 | 11.81 | Hardwood Floor, Closet, California Shutters |
| Room 10 | Basement | Recreatio | 26.73 | 21.81 | Laminate, Pot Lights, Electric Fireplace |
| Room 11 | Basement | Bedroom | 16.07 | 11.48 | Broadloom, Closet, Window |
| Room 12 | Basement | Bedroom | 12.92 | 11.81 | Broadloom, Closet, Window |
| Washroom Type | No. of Pieces | Level |
| Washroom Type 1 | 5 | Second |
| Washroom Type 2 | 4 | Second |
| Washroom Type 3 | 2 | Main |
| Washroom Type 4 | 3 | Basement |
| Washroom Type 5 | 0 |
| Total Area: | 0.00 |
| Approximatly Age: | 16-30 |
| Property Type: | Detached |
| Style: | 2-Storey |
| Exterior: | Brick |
| Garage Type: | Attached |
| Drive Parking Spaces: | 4 |
| Pool: | None |
| Other Structures: | Garden Shed |
| Approximatly Age: | 16-30 |
| Approximatly Square Footage: | 3000-3500 |
| Property Features: | Fenced Yard, Library |
| CAC Included: | N |
| Water Included: | N |
| Cabel TV Included: | N |
| Common Elements Included: | N |
| Heat Included: | N |
| Parking Included: | N |
| Condo Tax Included: | N |
| Building Insurance Included: | N |
| Fireplace/Stove: | Y |
| Heat Type: | Forced Air |
| Central Air Conditioning: | Central Air |
| Central Vac: | N |
| Laundry Level: | Syste |
| Ensuite Laundry: | F |
| Sewers: | Sewer |
$
%
Years
This calculator is for demonstration purposes only. Always consult a professional
financial advisor before making personal financial decisions.
| Although the information displayed is believed to be accurate, no warranties or representations are made of any kind. |
| INTERNATIONAL REALTY FIRM, INC. |
|
|

Aneta Andrews
Broker
Dir:
416-576-5339
Bus:
905-278-3500
Fax:
1-888-407-8605
| Virtual Tour | Book Showing | Email a Friend |
Jump To:
At a Glance:
| Type: | Freehold - Detached |
| Area: | Halton |
| Municipality: | Halton Hills |
| Neighbourhood: | Georgetown |
| Style: | 2-Storey |
| Approximate Age: | 16-30 |
| Tax: | $7,824 |
| Beds: | 4+2 |
| Baths: | 4 |
| Fireplace: | Y |
| Pool: | None |
Locatin Map:
Payment Calculator:

