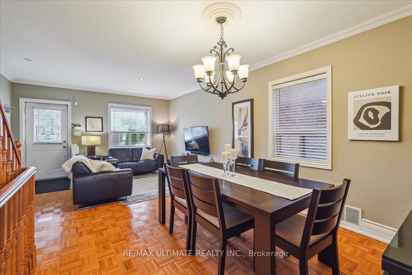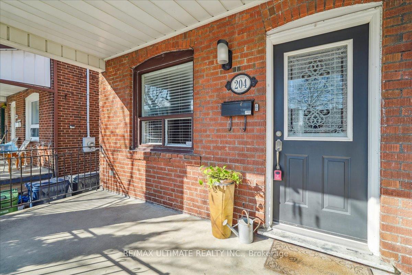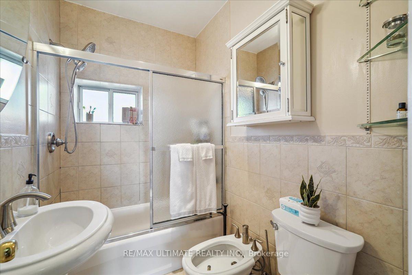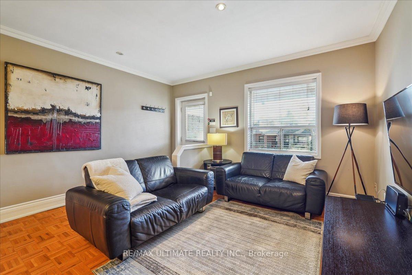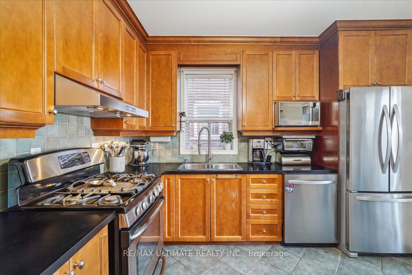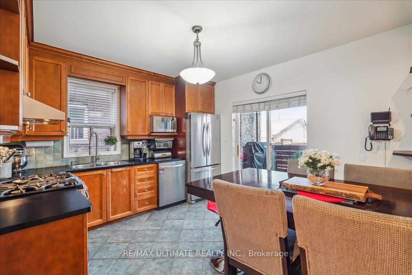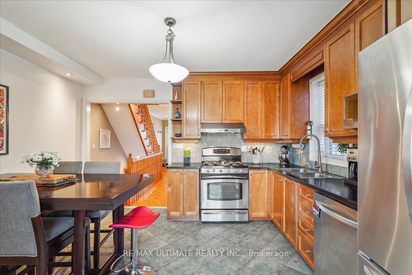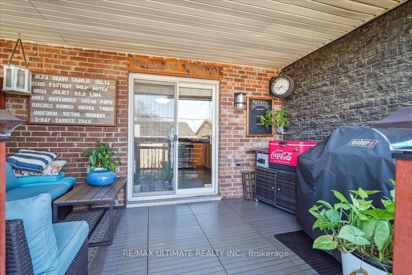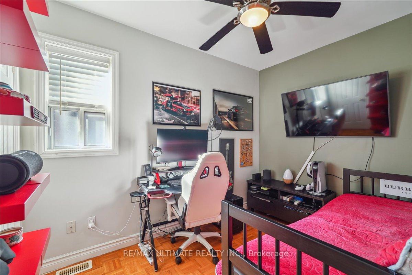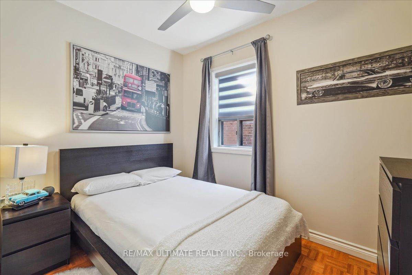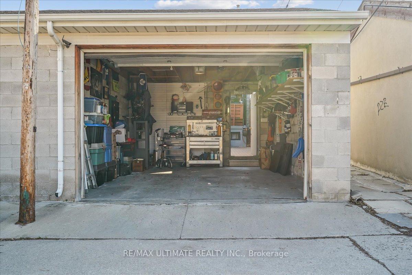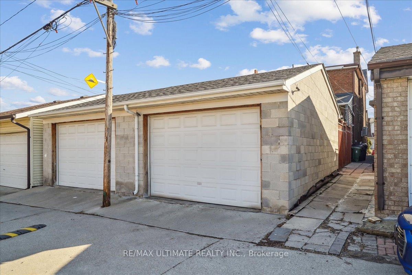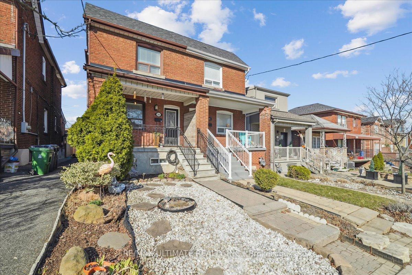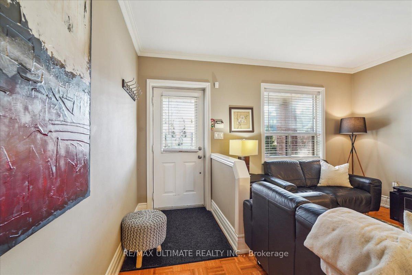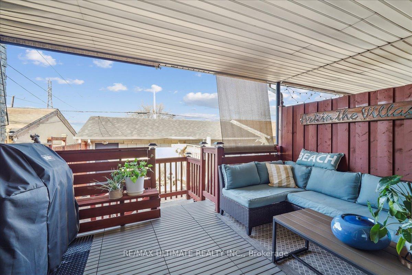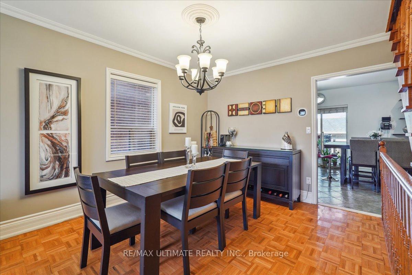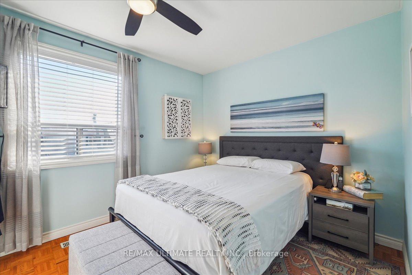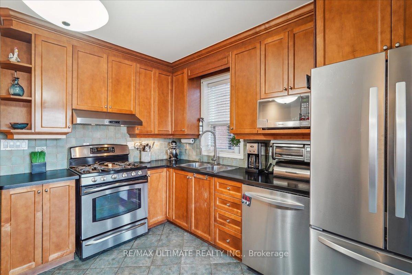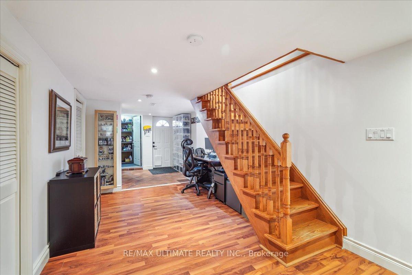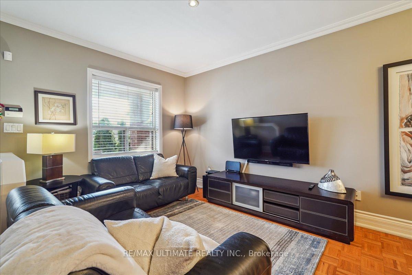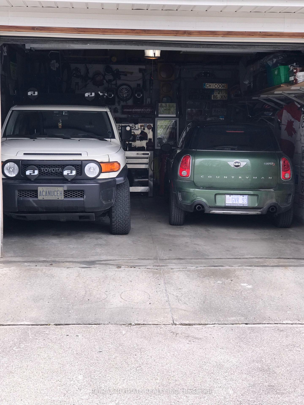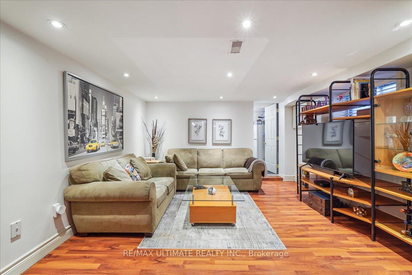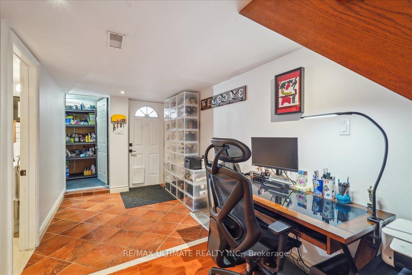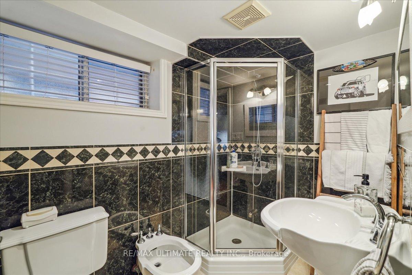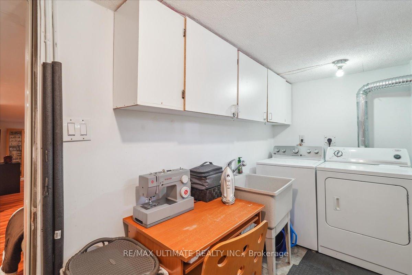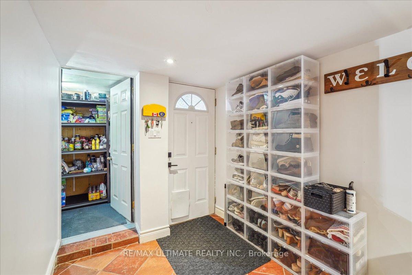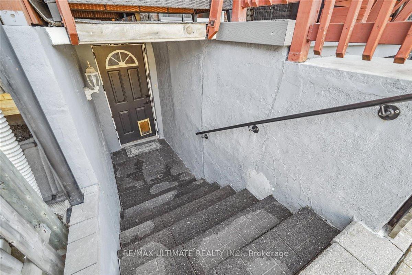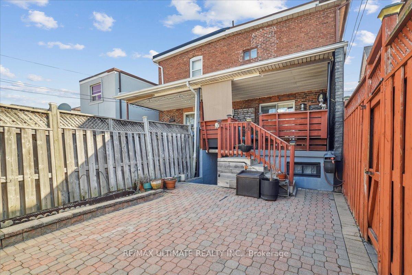$1,049,900
Available - For Sale
Listing ID: W12085706
204 Gilbert Aven , Toronto, M6E 4W5, Toronto
| Fantastic semi-detached family home in great neighbourhood! Comfortable and cozy! Open concept main floor. Oak stairs and bannisters. Crown moulding. Pot lights. 8" baseboards on main floor. Lots of upgrades over the years including shingles on home and garage in 2017 (flat portion was OK). 2nd floor bathroom renovated in 2024. Eat-in kitchen with walkout to awesome private deck (10 feet X 14 feet) complete with composite flooring and feature wall. Finished basement with separate entrance and full washroom (basement apartment or in-law suite a possibility). Lots of storage. Large block garage (15'4" X 21'5") with garage door opener and large mezzanine for maximum storage accessed via laneway. Fully landscaped and fenced backyard with interlock perfect for entertaining. Large veranda, excellent for reading a book and relaxation. Walk score of 85, transit score of 79 and bike score of 61 which allows you to walk to schools, parks, shopping, TTC, etc...Don't miss this opportunity! |
| Price | $1,049,900 |
| Taxes: | $3783.00 |
| Occupancy: | Owner |
| Address: | 204 Gilbert Aven , Toronto, M6E 4W5, Toronto |
| Directions/Cross Streets: | Rogers Rd/Caledonia Rd. |
| Rooms: | 6 |
| Rooms +: | 2 |
| Bedrooms: | 3 |
| Bedrooms +: | 0 |
| Family Room: | F |
| Basement: | Finished wit, Separate Ent |
| Level/Floor | Room | Length(ft) | Width(ft) | Descriptions | |
| Room 1 | Main | Living Ro | 12.63 | 9.84 | Parquet, Pot Lights, Window |
| Room 2 | Main | Dining Ro | 9.51 | 10.33 | Parquet, Open Concept, Window |
| Room 3 | Main | Kitchen | 11.81 | 13.45 | Ceramic Floor, Eat-in Kitchen, W/O To Deck |
| Room 4 | Main | Foyer | 9.84 | 3.94 | Parquet |
| Room 5 | Second | Bedroom | 9.91 | 13.61 | Parquet, Closet, Window |
| Room 6 | Second | Bedroom | 10 | 7.48 | Parquet, Closet, Window |
| Room 7 | Second | Bedroom | 10.82 | 8.2 | Parquet, Closet, Window |
| Room 8 | Basement | Recreatio | 13.78 | 12.79 | Laminate, Pot Lights, Open Concept |
| Room 9 | Basement | Office | 11.48 | 9.51 | Laminate, Pot Lights, Open Concept |
| Room 10 | Basement | Laundry | 5.58 | 13.28 | Window, B/I Shelves |
| Room 11 | Basement | Mud Room | 8.04 | 7.22 | Ceramic Floor, Pot Lights, W/O To Yard |
| Room 12 | Basement | Cold Room | 8.2 | 5.25 | Window, B/I Shelves |
| Washroom Type | No. of Pieces | Level |
| Washroom Type 1 | 5 | Second |
| Washroom Type 2 | 4 | Basement |
| Washroom Type 3 | 0 | |
| Washroom Type 4 | 0 | |
| Washroom Type 5 | 0 |
| Total Area: | 0.00 |
| Property Type: | Semi-Detached |
| Style: | 2-Storey |
| Exterior: | Brick |
| Garage Type: | Detached |
| (Parking/)Drive: | Lane |
| Drive Parking Spaces: | 0 |
| Park #1 | |
| Parking Type: | Lane |
| Park #2 | |
| Parking Type: | Lane |
| Pool: | None |
| Approximatly Square Footage: | 1100-1500 |
| Property Features: | Fenced Yard, Park |
| CAC Included: | N |
| Water Included: | N |
| Cabel TV Included: | N |
| Common Elements Included: | N |
| Heat Included: | N |
| Parking Included: | N |
| Condo Tax Included: | N |
| Building Insurance Included: | N |
| Fireplace/Stove: | N |
| Heat Type: | Fan Coil |
| Central Air Conditioning: | Central Air |
| Central Vac: | N |
| Laundry Level: | Syste |
| Ensuite Laundry: | F |
| Sewers: | Sewer |
$
%
Years
This calculator is for demonstration purposes only. Always consult a professional
financial advisor before making personal financial decisions.
| Although the information displayed is believed to be accurate, no warranties or representations are made of any kind. |
| RE/MAX ULTIMATE REALTY INC. |
|
|

Aneta Andrews
Broker
Dir:
416-576-5339
Bus:
905-278-3500
Fax:
1-888-407-8605
| Virtual Tour | Book Showing | Email a Friend |
Jump To:
At a Glance:
| Type: | Freehold - Semi-Detached |
| Area: | Toronto |
| Municipality: | Toronto W03 |
| Neighbourhood: | Caledonia-Fairbank |
| Style: | 2-Storey |
| Tax: | $3,783 |
| Beds: | 3 |
| Baths: | 2 |
| Fireplace: | N |
| Pool: | None |
Locatin Map:
Payment Calculator:

