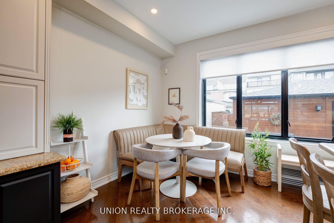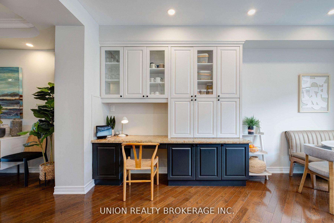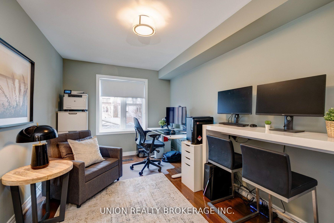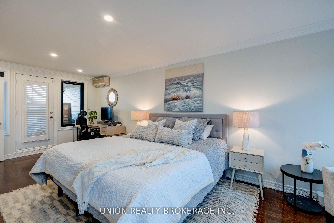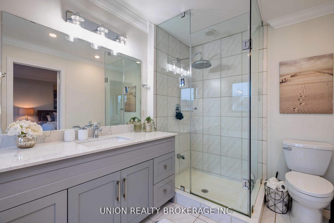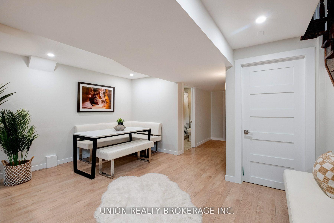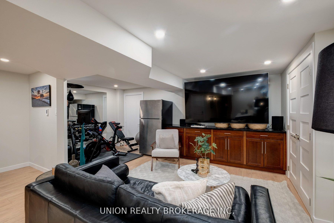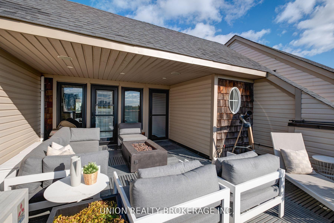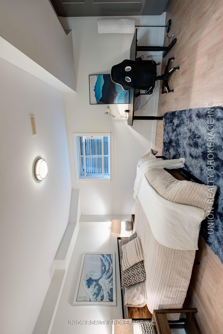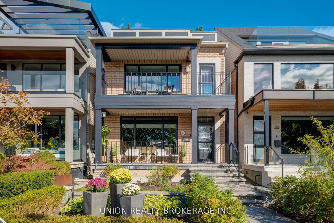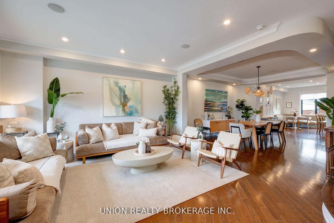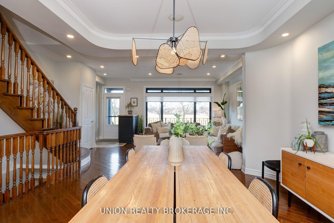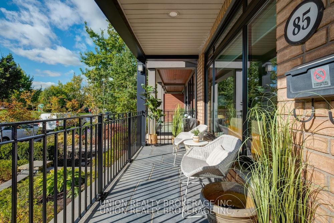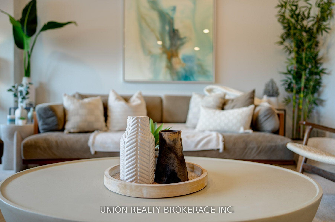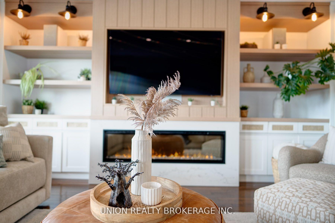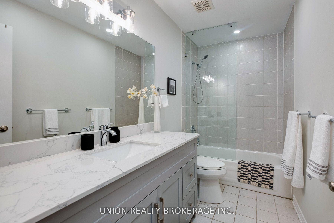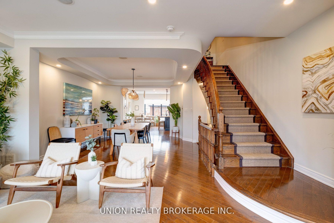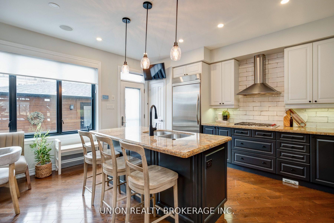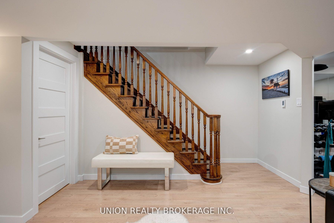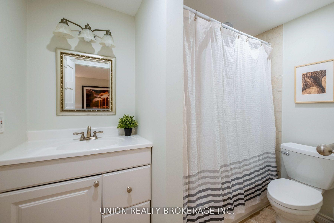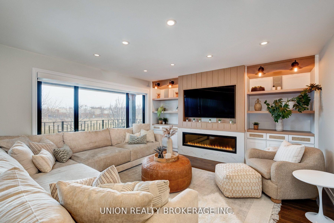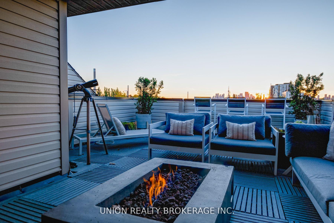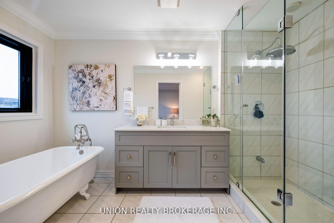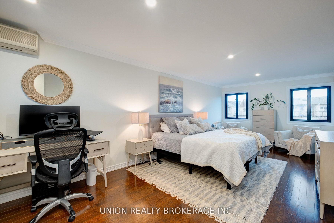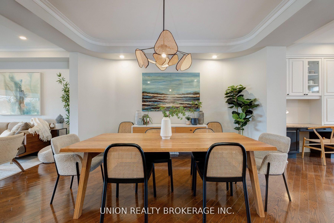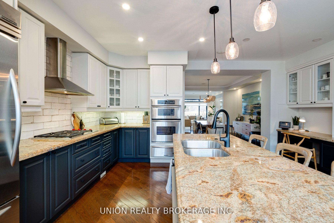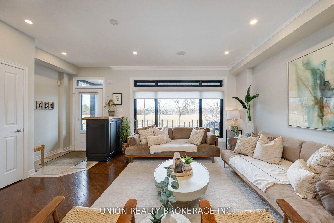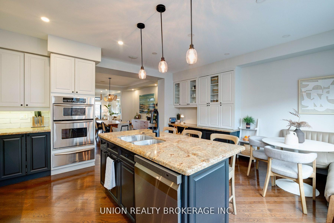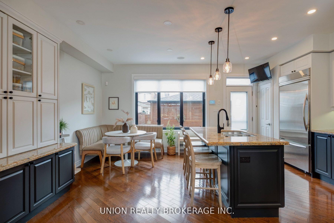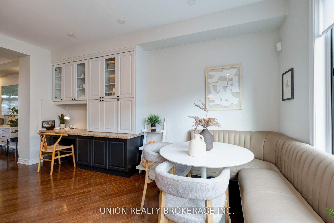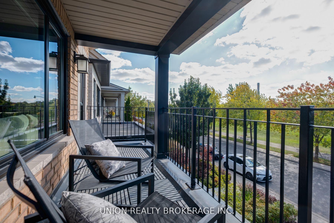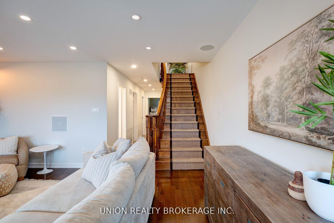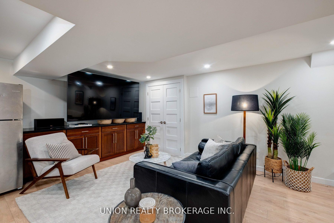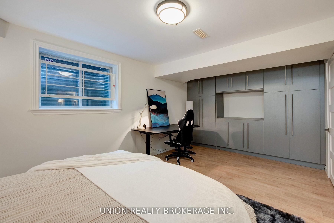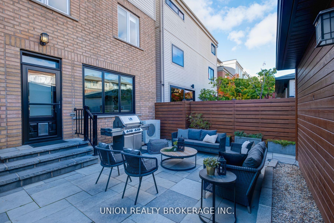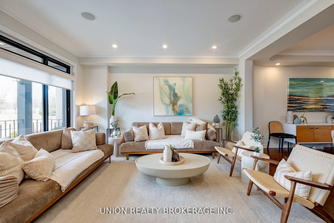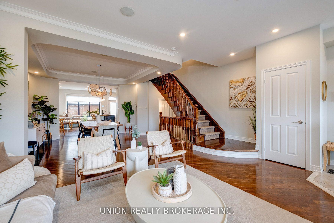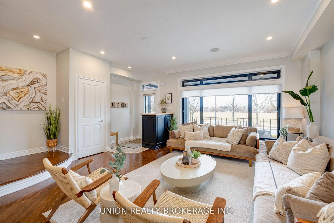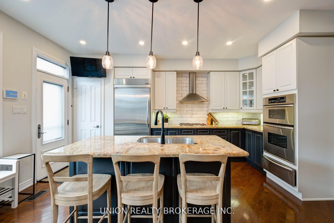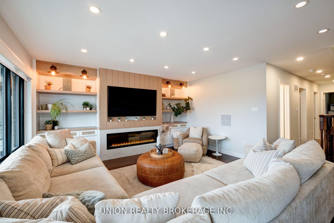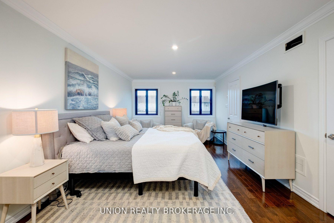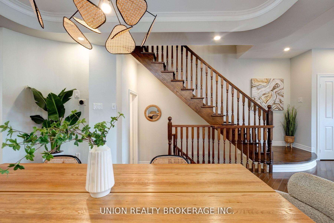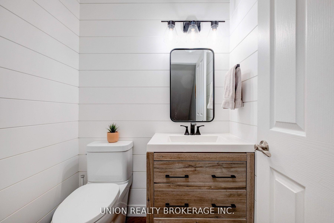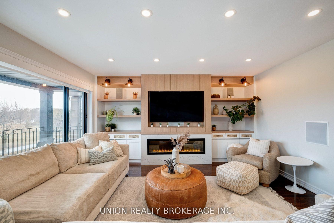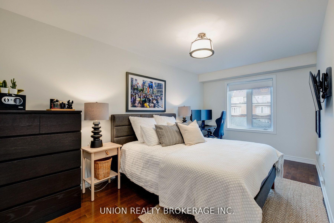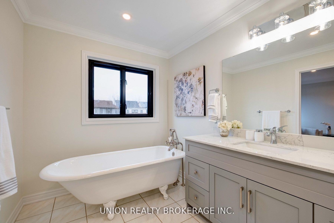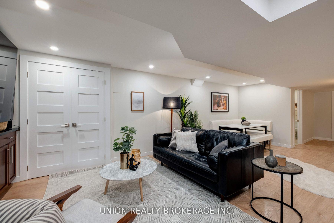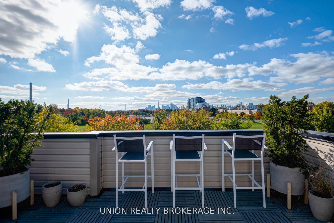$3,299,000
Available - For Sale
Listing ID: E12081167
85 Northern Dancer Boul , Toronto, M4L 3Z8, Toronto
| Gorgeous Beach Beauty! This rarely offered, gorgeous 3-bedroom, 4-bathroom home boasts breathtaking park views and is just a short stroll to the Boardwalk. The light-filled main floor features soaring ceilings, a spacious living room with park views, and an elegant dining room with coffered ceilings.The chef's eat-in kitchen is a dream, equipped with a Wolf range, wall ovens, a center island, and a built-in desk and pantry area, perfect for both cooking and entertaining.The second floor is home to a large family room featuring a custom media wall, an electric fireplace, built-in speakers with a subwoofer, and more stunning park views. Also on this level are two bedrooms and convenient second-floor laundry.The third-floor primary retreat offers a luxurious four-piece ensuite with a clawfoot tub, heated floors, and a walkout to a private, partially covered rooftop deck with unparalleled views.The fully finished basement includes a rec room with heated floors, a fourth bedroom, and a four-piece bathroom.Professionally landscaped with an irrigation system, this home also offers a double-car garage with an EV charger. Mostly new magic windows, new storm doors, 200 amp service, A true beach beauty with unparalleled comfort and style! |
| Price | $3,299,000 |
| Taxes: | $12704.00 |
| Assessment Year: | 2024 |
| Occupancy: | Owner |
| Address: | 85 Northern Dancer Boul , Toronto, M4L 3Z8, Toronto |
| Directions/Cross Streets: | Queen and Kingston Rd |
| Rooms: | 8 |
| Bedrooms: | 3 |
| Bedrooms +: | 0 |
| Family Room: | T |
| Basement: | Finished |
| Level/Floor | Room | Length(ft) | Width(ft) | Descriptions | |
| Room 1 | Main | Living Ro | 18.99 | 15.19 | Open Concept, Hardwood Floor, Pot Lights |
| Room 2 | Main | Dining Ro | 13.81 | 16.4 | Open Concept, Hardwood Floor, Coffered Ceiling(s) |
| Room 3 | Main | Kitchen | 18.3 | 16.24 | Centre Island, B/I Oven, Hardwood Floor |
| Room 4 | Main | Breakfast | 18.3 | 16.24 | Combined w/Kitchen, B/I Shelves, Hardwood Floor |
| Room 5 | Second | Bedroom | 15.71 | 15.19 | Electric Fireplace, B/I Bookcase, W/O To Balcony |
| Room 6 | Second | Bedroom | 18.37 | 9.45 | Walk-In Closet(s), Hardwood Floor, Overlooks Garden |
| Room 7 | Second | Bedroom | 9.05 | 14.46 | Closet Organizers, Hardwood Floor, Overlooks Garden |
| Room 8 | Second | Laundry | 10.56 | 7.81 | |
| Room 9 | Third | Primary B | 11.78 | 24.11 | 4 Pc Ensuite, Walk-In Closet(s), W/O To Sundeck |
| Room 10 | Basement | Bedroom | 18.3 | 32.93 | Heated Floor, Laminate |
| Room 11 | Basement | Bedroom | 18.3 | 32.93 | Heated Floor, B/I Shelves |
| Washroom Type | No. of Pieces | Level |
| Washroom Type 1 | 2 | Main |
| Washroom Type 2 | 4 | Second |
| Washroom Type 3 | 4 | Third |
| Washroom Type 4 | 4 | Basement |
| Washroom Type 5 | 0 |
| Total Area: | 0.00 |
| Approximatly Age: | 16-30 |
| Property Type: | Detached |
| Style: | 3-Storey |
| Exterior: | Brick, Vinyl Siding |
| Garage Type: | Detached |
| (Parking/)Drive: | Lane |
| Drive Parking Spaces: | 0 |
| Park #1 | |
| Parking Type: | Lane |
| Park #2 | |
| Parking Type: | Lane |
| Pool: | None |
| Approximatly Age: | 16-30 |
| Approximatly Square Footage: | 2500-3000 |
| Property Features: | Public Trans, Beach |
| CAC Included: | N |
| Water Included: | N |
| Cabel TV Included: | N |
| Common Elements Included: | N |
| Heat Included: | N |
| Parking Included: | N |
| Condo Tax Included: | N |
| Building Insurance Included: | N |
| Fireplace/Stove: | Y |
| Heat Type: | Forced Air |
| Central Air Conditioning: | Central Air |
| Central Vac: | N |
| Laundry Level: | Syste |
| Ensuite Laundry: | F |
| Sewers: | Sewer |
$
%
Years
This calculator is for demonstration purposes only. Always consult a professional
financial advisor before making personal financial decisions.
| Although the information displayed is believed to be accurate, no warranties or representations are made of any kind. |
| UNION REALTY BROKERAGE INC. |
|
|

Aneta Andrews
Broker
Dir:
416-576-5339
Bus:
905-278-3500
Fax:
1-888-407-8605
| Virtual Tour | Book Showing | Email a Friend |
Jump To:
At a Glance:
| Type: | Freehold - Detached |
| Area: | Toronto |
| Municipality: | Toronto E02 |
| Neighbourhood: | The Beaches |
| Style: | 3-Storey |
| Approximate Age: | 16-30 |
| Tax: | $12,704 |
| Beds: | 3 |
| Baths: | 4 |
| Fireplace: | Y |
| Pool: | None |
Locatin Map:
Payment Calculator:

