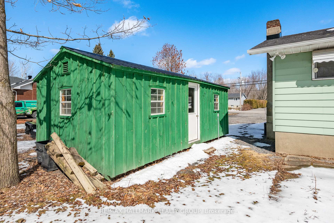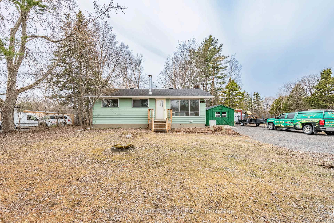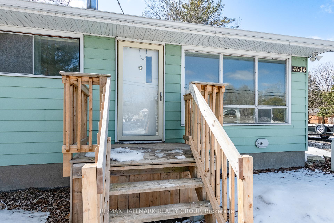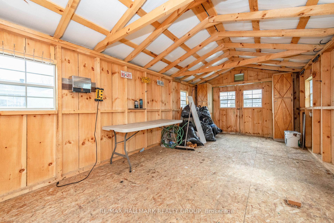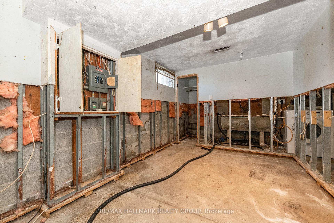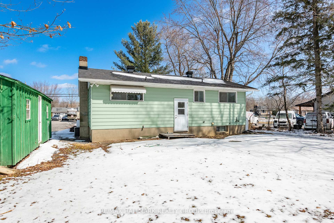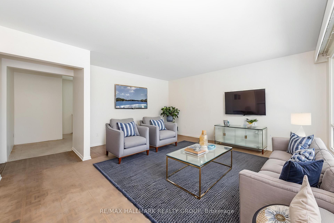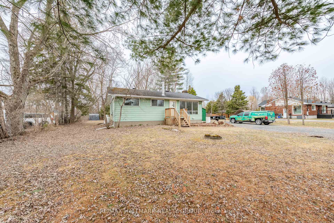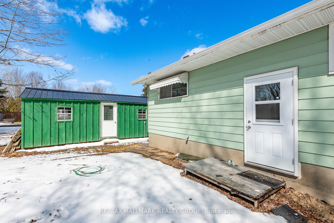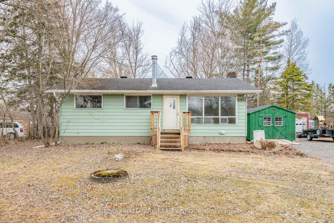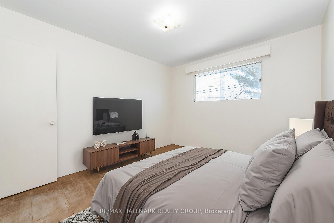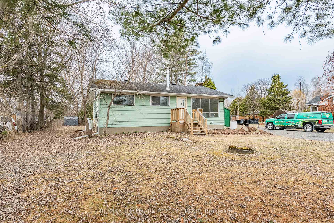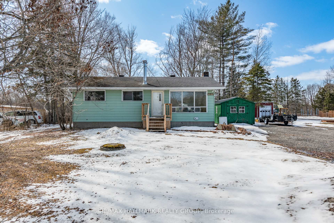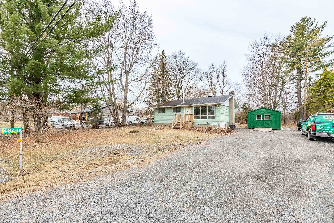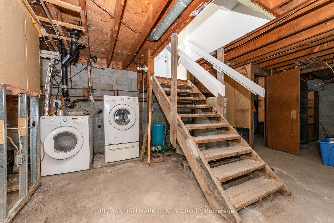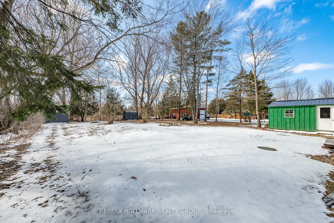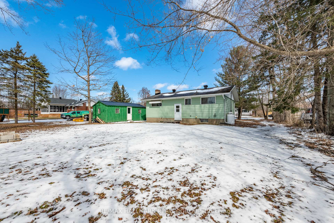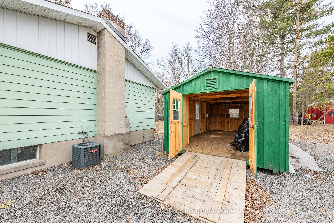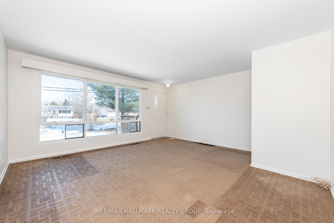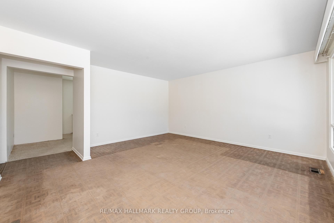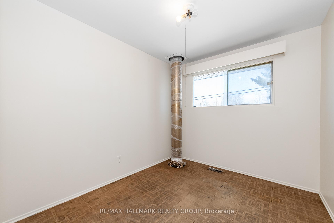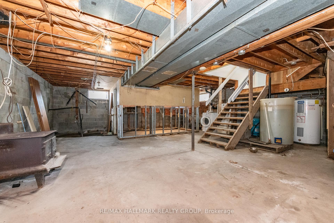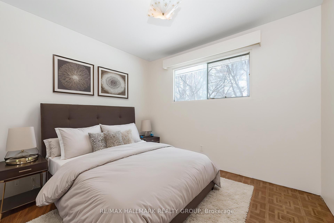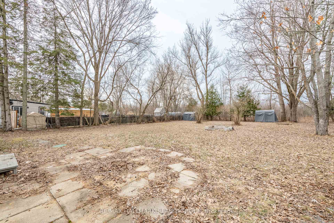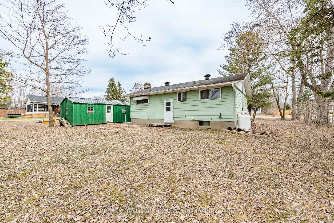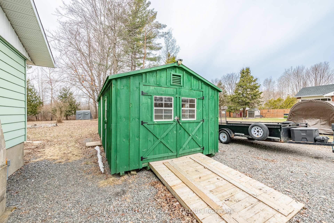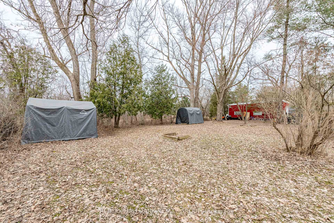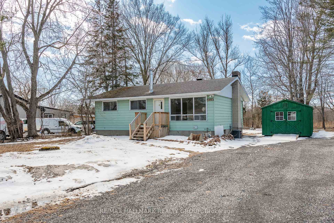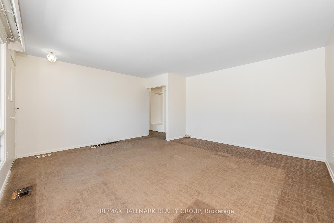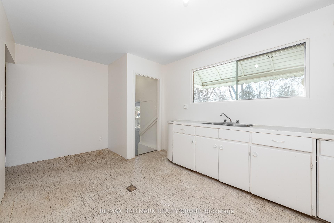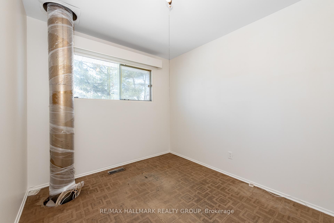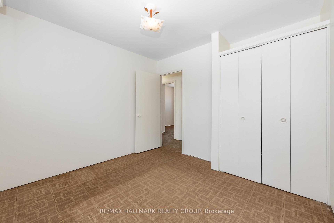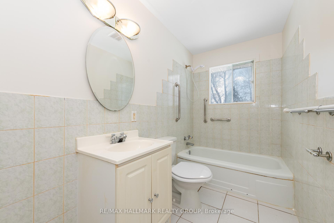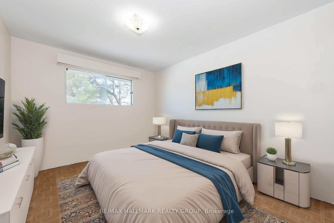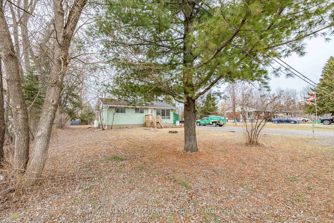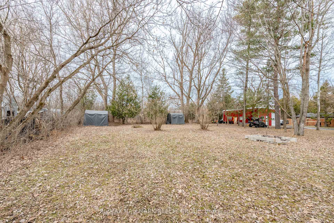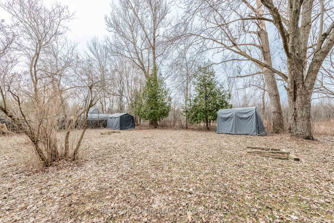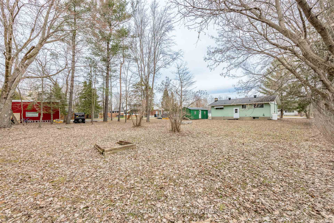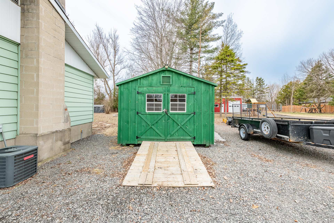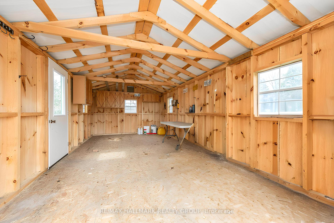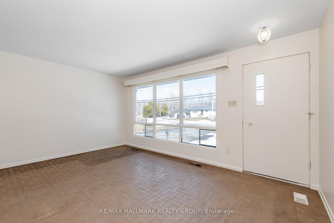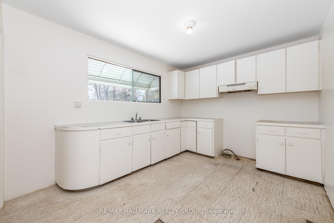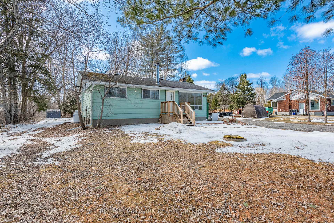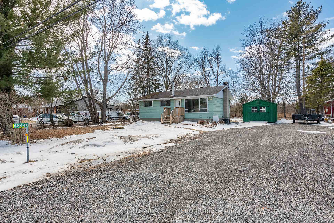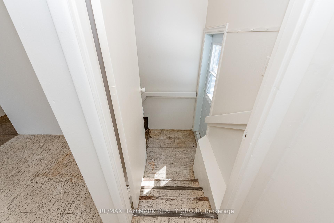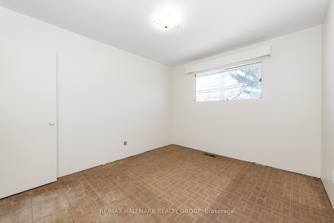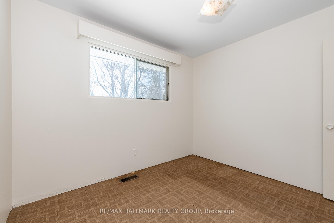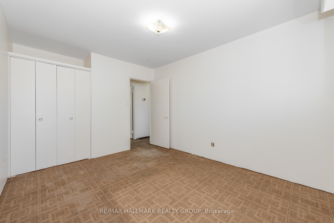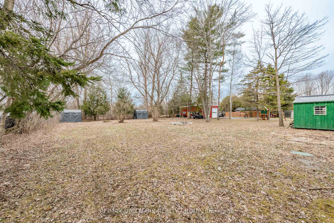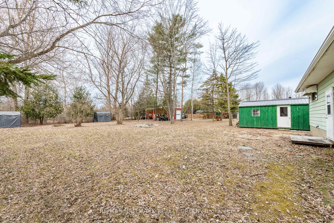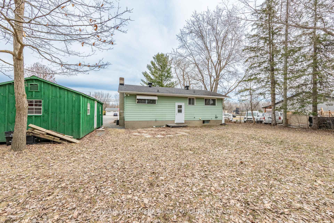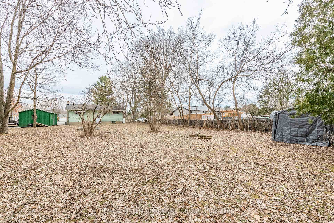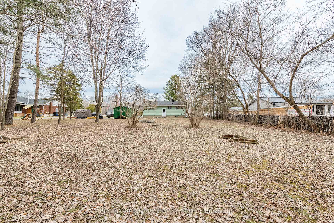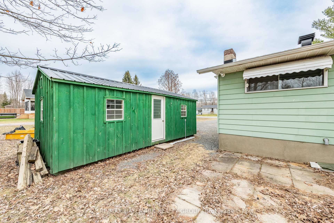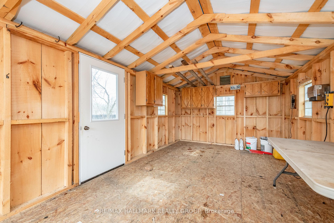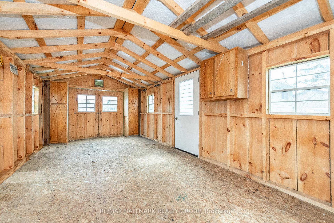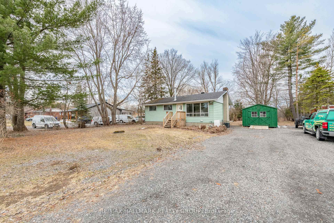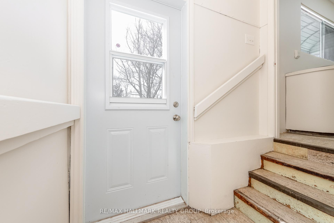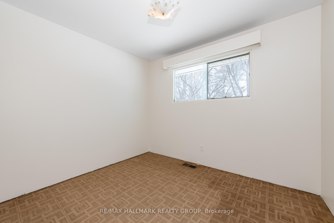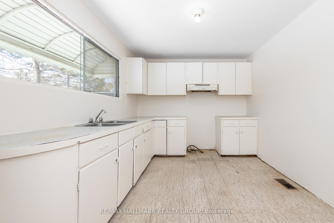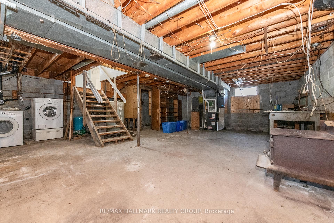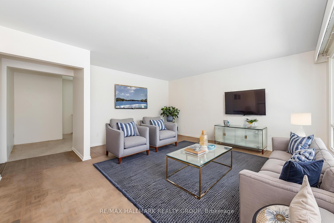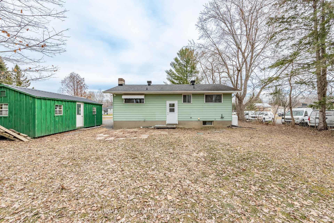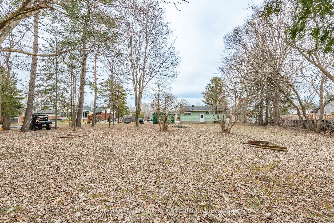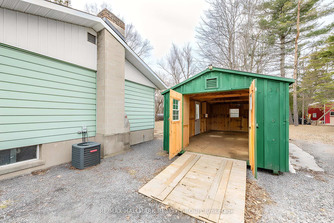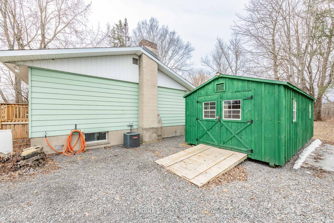$450,000
Available - For Sale
Listing ID: X12085740
4644 Anderson Road , Carlsbad Springs, K0A 1K0, Ottawa
| Welcome to your dream project! This spacious three-bedroom, one-bath bungalow, located in the highly sought-after community of Carlsbad Springs, is brimming with potential and ready for your personal touch. Set on an expansive lot, this home backs onto serene trees, ensuring ultimate privacy while being just a short 20-minute drive from the vibrant city of Ottawa. As you approach the property, the classic bungalow façade and generous front yard create an inviting first impression. Step inside to discover a cozy living space that invites you to envision all the possibilities. With three well-sized bedrooms, there is ample room for family and guests. One of the standout features of this property is the impressive 23 x 11 detached shed, complete with multiple windows, electricity, multiple outlets and a side door perfect for a man cave, workshop, or hobby room. In addition, a smaller shed in the back provides extra storage, making organization a breeze. The back entry leading directly to the basement opens up a world of possibilities. Imagine transforming the basement into a cozy family room, play area for kids, or a creative studio.The massive backyard is a blank canvas, just waiting for your imagination. Picture summer barbecues, bonfires under the stars, and a safe play area for kids and pets. With plenty of space to cultivate your own outdoor oasis, the opportunities for gardening enthusiasts and entertainers alike are limitless.This bungalow is ideally located, with easy access to local amenities, parks, and schools, making it a perfect choice for families or those looking to start a new chapter. Whether you're an investor seeking a renovation project or a homeowner eager to create your perfect haven, this fixer-upper is the opportunity you've been waiting for. Don't miss out on the chance to make this charming bungalow your own! Schedule a viewing today and start imagining the future of this delightful home. Your dream home is just a renovation away! |
| Price | $450,000 |
| Taxes: | $2607.00 |
| Occupancy: | Vacant |
| Address: | 4644 Anderson Road , Carlsbad Springs, K0A 1K0, Ottawa |
| Directions/Cross Streets: | Piperville Road and Anderson Road |
| Rooms: | 5 |
| Rooms +: | 0 |
| Bedrooms: | 3 |
| Bedrooms +: | 0 |
| Family Room: | F |
| Basement: | Unfinished |
| Level/Floor | Room | Length(ft) | Width(ft) | Descriptions | |
| Room 1 | Main | Living Ro | 16.01 | 15.02 | |
| Room 2 | Main | Kitchen | 9.05 | 16.01 | Eat-in Kitchen |
| Room 3 | Main | Primary B | 12 | 10 | |
| Room 4 | Main | Bedroom 2 | 12 | 8.04 | |
| Room 5 | Main | Bedroom 3 | 9.12 | 9.05 |
| Washroom Type | No. of Pieces | Level |
| Washroom Type 1 | 4 | Main |
| Washroom Type 2 | 0 | |
| Washroom Type 3 | 0 | |
| Washroom Type 4 | 0 | |
| Washroom Type 5 | 0 |
| Total Area: | 0.00 |
| Property Type: | Detached |
| Style: | Bungalow |
| Exterior: | Vinyl Siding |
| Garage Type: | None |
| (Parking/)Drive: | Private |
| Drive Parking Spaces: | 6 |
| Park #1 | |
| Parking Type: | Private |
| Park #2 | |
| Parking Type: | Private |
| Pool: | None |
| Other Structures: | Shed |
| Approximatly Square Footage: | 700-1100 |
| Property Features: | Wooded/Treed, Golf |
| CAC Included: | N |
| Water Included: | N |
| Cabel TV Included: | N |
| Common Elements Included: | N |
| Heat Included: | N |
| Parking Included: | N |
| Condo Tax Included: | N |
| Building Insurance Included: | N |
| Fireplace/Stove: | N |
| Heat Type: | Forced Air |
| Central Air Conditioning: | Central Air |
| Central Vac: | N |
| Laundry Level: | Syste |
| Ensuite Laundry: | F |
| Elevator Lift: | False |
| Sewers: | Septic |
| Utilities-Hydro: | Y |
$
%
Years
This calculator is for demonstration purposes only. Always consult a professional
financial advisor before making personal financial decisions.
| Although the information displayed is believed to be accurate, no warranties or representations are made of any kind. |
| RE/MAX HALLMARK REALTY GROUP |
|
|

Aneta Andrews
Broker
Dir:
416-576-5339
Bus:
905-278-3500
Fax:
1-888-407-8605
| Book Showing | Email a Friend |
Jump To:
At a Glance:
| Type: | Freehold - Detached |
| Area: | Ottawa |
| Municipality: | Carlsbad Springs |
| Neighbourhood: | 2401 - Carlsbad Springs |
| Style: | Bungalow |
| Tax: | $2,607 |
| Beds: | 3 |
| Baths: | 1 |
| Fireplace: | N |
| Pool: | None |
Locatin Map:
Payment Calculator:

