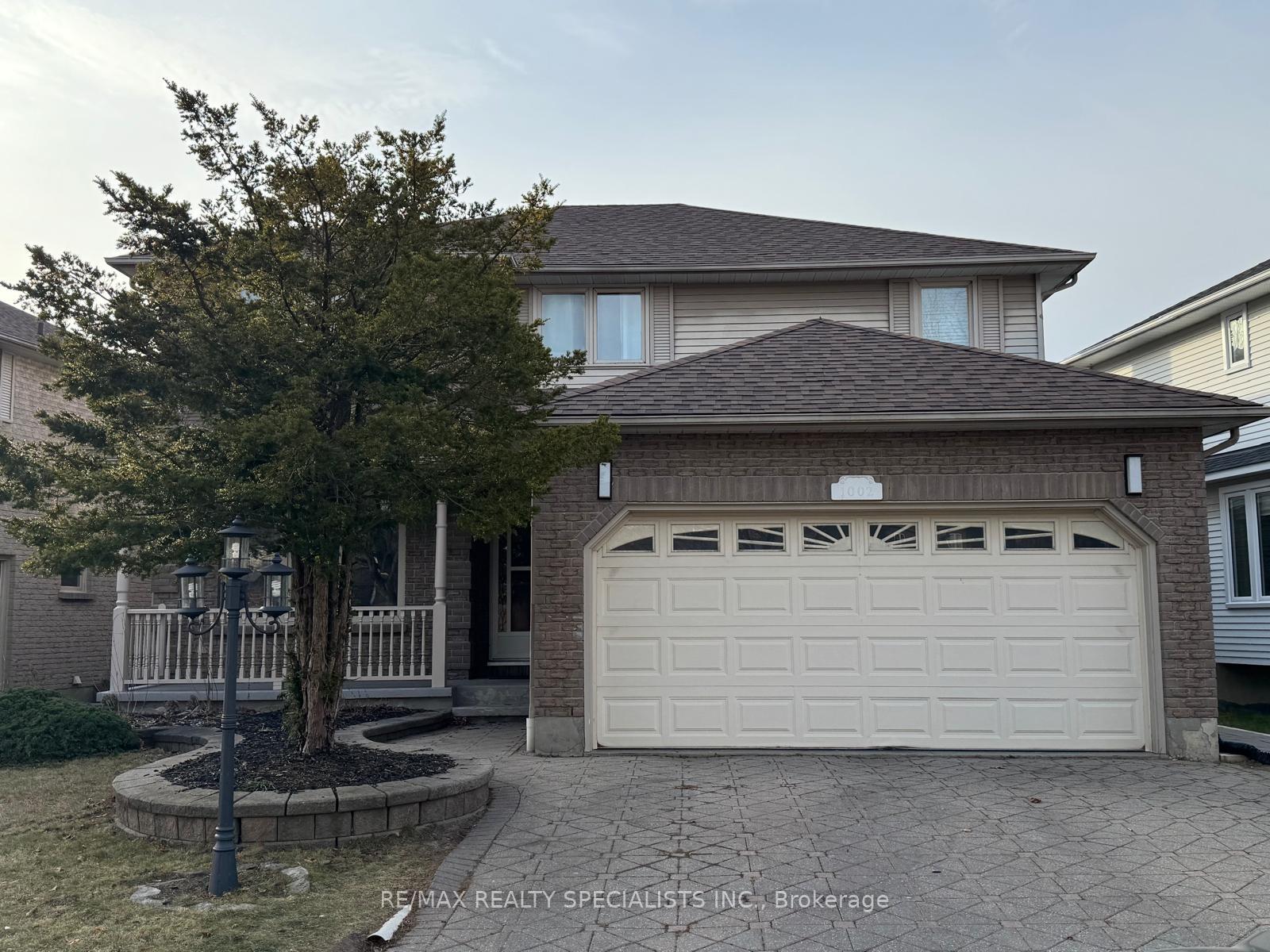$999,900
Available - For Sale
Listing ID: E12085752
1002 Copperfield Driv , Oshawa, L1K 1S4, Durham

| Welcome To This Absolutely Stunning, 4 Br Detached Home In Sought-after Eastdale Neighbourhood. Conveniently Located Close To Schools, Shopping, Transit & Highways, This Home Is The Epitome Of Modern Luxury Combined With Functional Design Making It Perfect For Families Looking For A Spacious And Stylish Place Of Abode.The Main Floor Features Luxury Laminate Floor. Beautiful California Shutters In The Living,Dining & Family Rooms Make The Perfect, Styish Window Coverings. The Completely Renovated Sun-filled Kitchen With Eat-in Area Boasts Quartz Countertop, Stainless Steel Appliances,California Shutters & Porcelain Tiles. Oak Staircase Leads To The Impressive Second Floor Which Features Large Primary Bedroom Boasting W/I Closet & 4pc Ensuite. Other Three Bedrooms Are Generously Sized. The Professionally Finished Basement Is The Ideal In-Law Suite With Separate Entrance & Features Bedroom, Living Area, 3 Pc Bathroom & Modern Kitchen. An Absolute Gem. Show With Confidence & Sell!! |
| Price | $999,900 |
| Taxes: | $6643.00 |
| Occupancy: | Owner+T |
| Address: | 1002 Copperfield Driv , Oshawa, L1K 1S4, Durham |
| Directions/Cross Streets: | Harmony & Copperfield |
| Rooms: | 8 |
| Rooms +: | 4 |
| Bedrooms: | 4 |
| Bedrooms +: | 23 |
| Family Room: | T |
| Basement: | Apartment |
| Level/Floor | Room | Length(ft) | Width(ft) | Descriptions | |
| Room 1 | Main | Living Ro | 18.99 | 10.99 | Laminate, Combined w/Dining |
| Room 2 | Main | Dining Ro | 14.01 | 10.99 | Laminate, Combined w/Living |
| Room 3 | Main | Family Ro | 14.99 | 10.99 | Laminate, Gas Fireplace |
| Room 4 | Main | Kitchen | 13.02 | 10.99 | Porcelain Floor, Eat-in Kitchen |
| Room 5 | Second | Primary B | 22.01 | 12 | Laminate, 4 Pc Ensuite |
| Room 6 | Second | Bedroom 2 | 12.99 | 10.99 | Laminate, Double Closet |
| Room 7 | Second | Bedroom 3 | 12.99 | 10.99 | Laminate, Double Closet |
| Room 8 | Basement | Great Roo | Vinyl Floor | ||
| Room 9 | Basement | Kitchen | Vinyl Floor | ||
| Room 10 | Basement | Primary B | Vinyl Floor |
| Washroom Type | No. of Pieces | Level |
| Washroom Type 1 | 2 | Ground |
| Washroom Type 2 | 4 | Second |
| Washroom Type 3 | 4 | |
| Washroom Type 4 | 3 | Basement |
| Washroom Type 5 | 0 |
| Total Area: | 0.00 |
| Property Type: | Detached |
| Style: | 2-Storey |
| Exterior: | Brick |
| Garage Type: | Built-In |
| (Parking/)Drive: | Private Do |
| Drive Parking Spaces: | 2 |
| Park #1 | |
| Parking Type: | Private Do |
| Park #2 | |
| Parking Type: | Private Do |
| Pool: | None |
| Approximatly Square Footage: | 2000-2500 |
| CAC Included: | N |
| Water Included: | N |
| Cabel TV Included: | N |
| Common Elements Included: | N |
| Heat Included: | N |
| Parking Included: | N |
| Condo Tax Included: | N |
| Building Insurance Included: | N |
| Fireplace/Stove: | Y |
| Heat Type: | Forced Air |
| Central Air Conditioning: | Central Air |
| Central Vac: | N |
| Laundry Level: | Syste |
| Ensuite Laundry: | F |
| Sewers: | Sewer |
$
%
Years
This calculator is for demonstration purposes only. Always consult a professional
financial advisor before making personal financial decisions.
| Although the information displayed is believed to be accurate, no warranties or representations are made of any kind. |
| RE/MAX REALTY SPECIALISTS INC. |
|
|

Aneta Andrews
Broker
Dir:
416-576-5339
Bus:
905-278-3500
Fax:
1-888-407-8605
| Book Showing | Email a Friend |
Jump To:
At a Glance:
| Type: | Freehold - Detached |
| Area: | Durham |
| Municipality: | Oshawa |
| Neighbourhood: | Eastdale |
| Style: | 2-Storey |
| Tax: | $6,643 |
| Beds: | 4+23 |
| Baths: | 4 |
| Fireplace: | Y |
| Pool: | None |
Locatin Map:
Payment Calculator:



