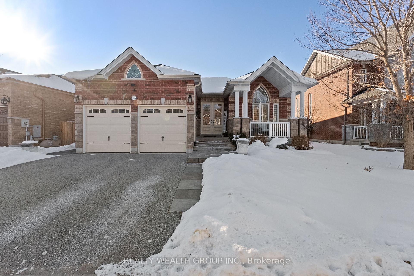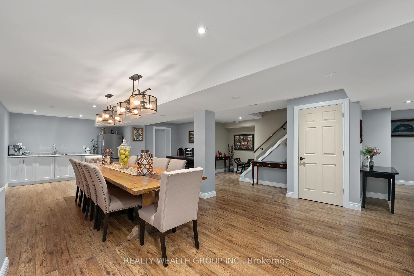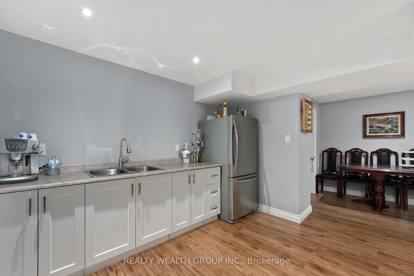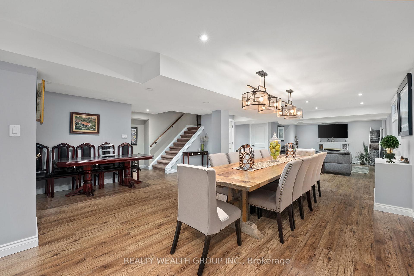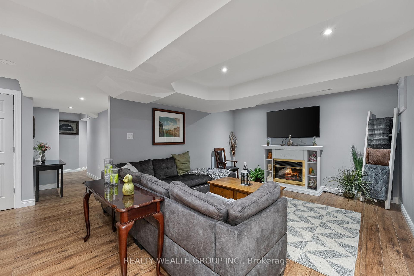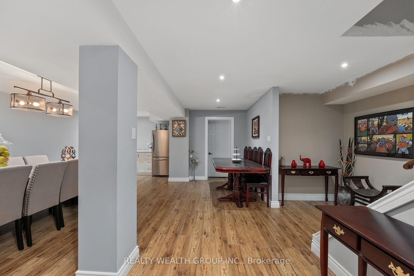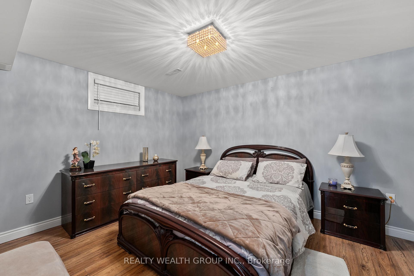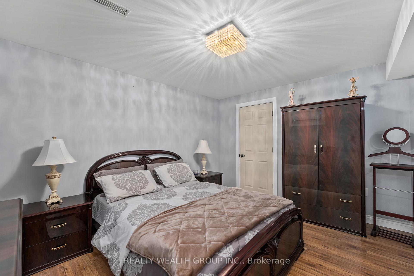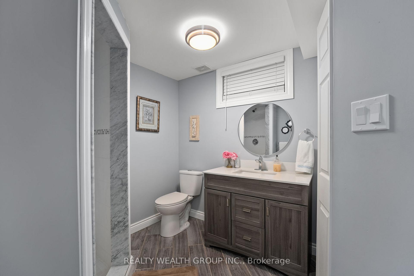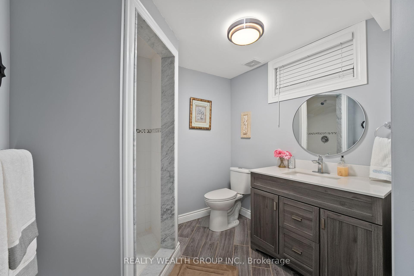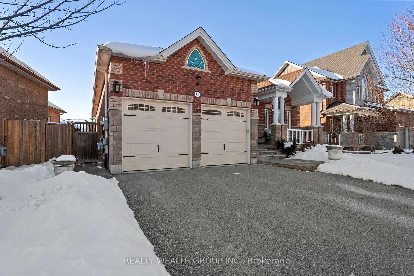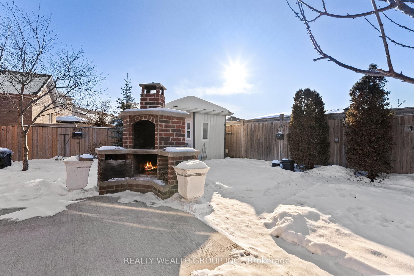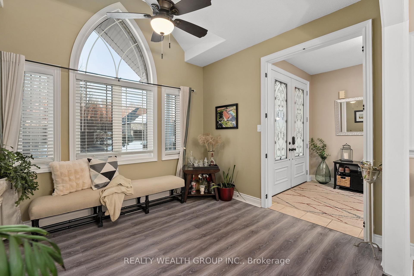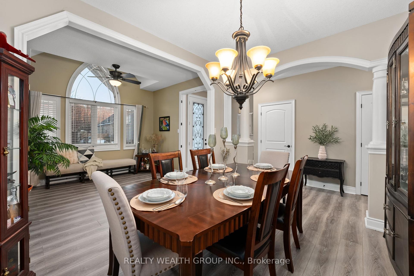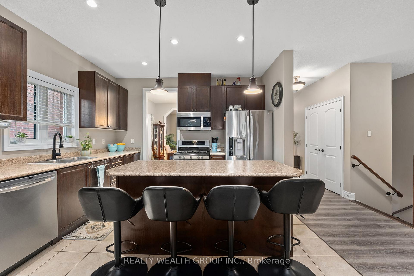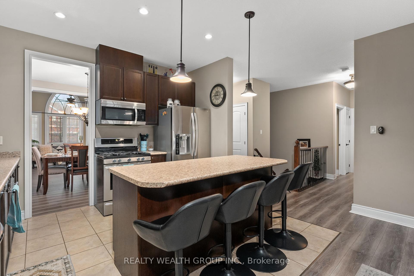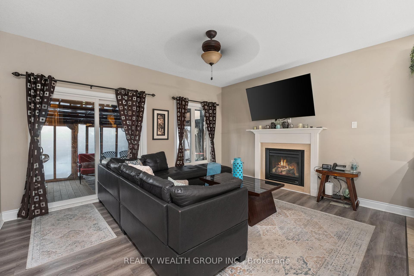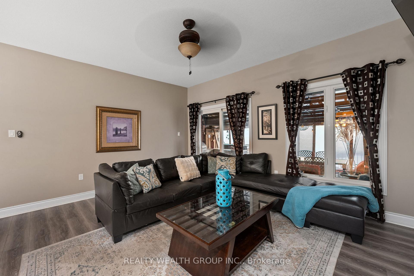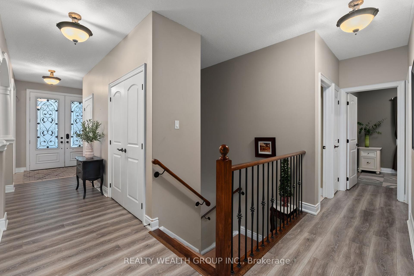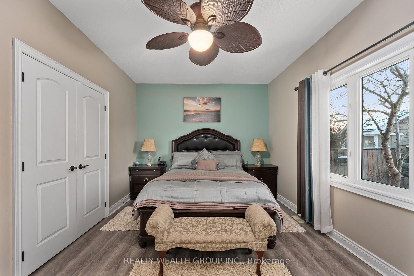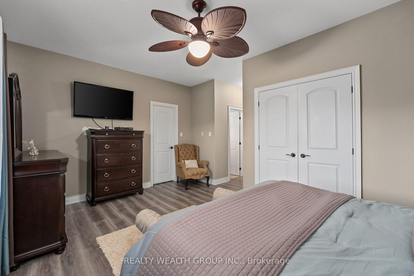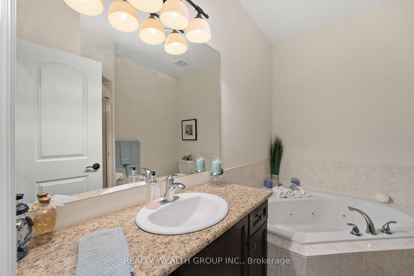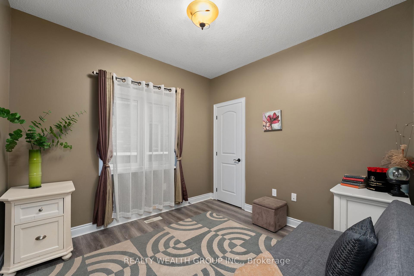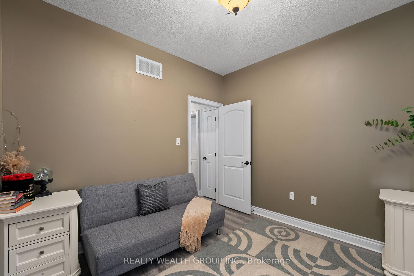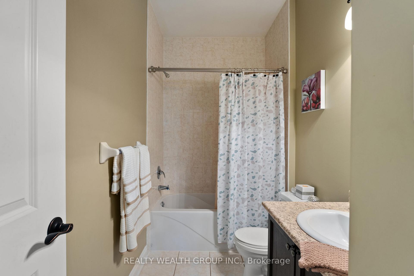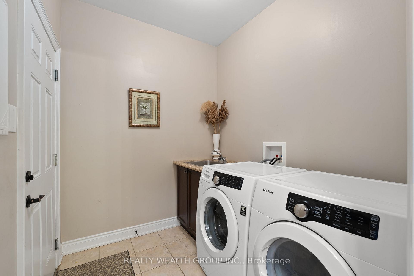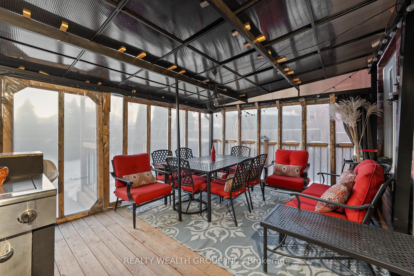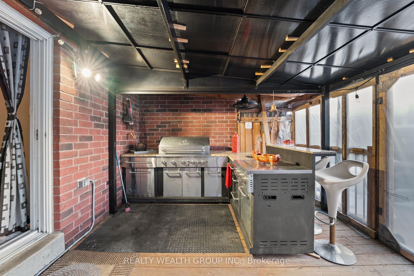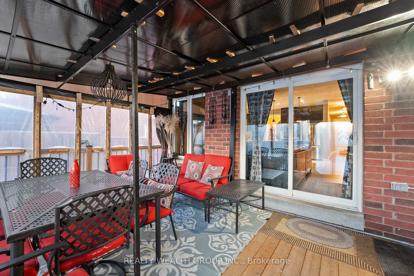$1,089,000
Available - For Sale
Listing ID: N12085764
1056 Quarry Driv , Innisfil, L9S 4X1, Simcoe
| Charming 2+1 Bed, 2 Bath Bungalow with Finished Basement & Outdoor Kitchen! Welcome to this well-maintained 2+1 bedroom, 2 bathroom bungalow in beautiful Simcoe County! This home is perfect for small families, downsizers, or anyone looking for comfortable, one-level living with extra space in the finished basement. The main floor features engineered hardwood flooring, while the basement has durable laminate and 9-ftceilings, making it feel open and inviting. A wet bar in the basement adds extra convenience for entertaining or relaxing. The primary bedroom includes a 4-piece ensuite, and both the main floor and primary bedroom have custom-built closets for great storage. The kitchen is equipped with stainless steel appliances, and the living room features a gas fireplace, creating a cozy space to gather. Outside, the backyard is set up for year-round enjoyment, with a 10x10custom-built shed, an enclosed deck for winter, and an outdoor kitchen with a BBQ, fridge, and wood oven/fireplace great for hosting friends and family. The 2-car garage includes a tandem space, providing extra room for a third vehicle, storage, or a small workshop. The property is surrounded by birch and cedar trees, adding natural beauty and privacy. A great opportunity to own a move-in-ready home with plenty of functional space! |
| Price | $1,089,000 |
| Taxes: | $5086.73 |
| Occupancy: | Owner |
| Address: | 1056 Quarry Driv , Innisfil, L9S 4X1, Simcoe |
| Directions/Cross Streets: | Quarry Dr & 7th Line |
| Rooms: | 7 |
| Rooms +: | 1 |
| Bedrooms: | 2 |
| Bedrooms +: | 1 |
| Family Room: | F |
| Basement: | Finished |
| Level/Floor | Room | Length(ft) | Width(ft) | Descriptions | |
| Room 1 | Main | Kitchen | 10.04 | 12.04 | Stainless Steel Appl, Breakfast Bar |
| Room 2 | Main | Living Ro | 13.05 | 15.06 | Large Window, W/O To Deck, Gas Fireplace |
| Room 3 | Main | Dining Ro | 12.04 | 10.04 | Window |
| Room 4 | Main | Den | 12.04 | 10.04 | French Doors, Large Window |
| Room 5 | Main | Primary B | 11.05 | 17.02 | Walk-In Closet(s), 4 Pc Ensuite |
| Room 6 | Main | Bedroom 2 | 10.04 | 10.04 | Closet, Window |
| Room 7 | Basement | Recreatio | 42.18 | 24.11 | Wet Bar |
| Washroom Type | No. of Pieces | Level |
| Washroom Type 1 | 4 | Main |
| Washroom Type 2 | 4 | Main |
| Washroom Type 3 | 3 | Basement |
| Washroom Type 4 | 0 | |
| Washroom Type 5 | 0 |
| Total Area: | 0.00 |
| Property Type: | Detached |
| Style: | Bungalow |
| Exterior: | Brick, Stone |
| Garage Type: | Attached |
| (Parking/)Drive: | Private |
| Drive Parking Spaces: | 2 |
| Park #1 | |
| Parking Type: | Private |
| Park #2 | |
| Parking Type: | Private |
| Pool: | None |
| Approximatly Square Footage: | < 700 |
| CAC Included: | N |
| Water Included: | N |
| Cabel TV Included: | N |
| Common Elements Included: | N |
| Heat Included: | N |
| Parking Included: | N |
| Condo Tax Included: | N |
| Building Insurance Included: | N |
| Fireplace/Stove: | Y |
| Heat Type: | Forced Air |
| Central Air Conditioning: | Central Air |
| Central Vac: | Y |
| Laundry Level: | Syste |
| Ensuite Laundry: | F |
| Sewers: | Sewer |
| Utilities-Hydro: | Y |
$
%
Years
This calculator is for demonstration purposes only. Always consult a professional
financial advisor before making personal financial decisions.
| Although the information displayed is believed to be accurate, no warranties or representations are made of any kind. |
| REALTY WEALTH GROUP INC. |
|
|

Aneta Andrews
Broker
Dir:
416-576-5339
Bus:
905-278-3500
Fax:
1-888-407-8605
| Book Showing | Email a Friend |
Jump To:
At a Glance:
| Type: | Freehold - Detached |
| Area: | Simcoe |
| Municipality: | Innisfil |
| Neighbourhood: | Alcona |
| Style: | Bungalow |
| Tax: | $5,086.73 |
| Beds: | 2+1 |
| Baths: | 3 |
| Fireplace: | Y |
| Pool: | None |
Locatin Map:
Payment Calculator:

