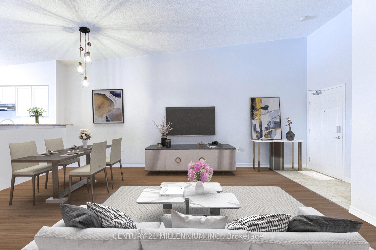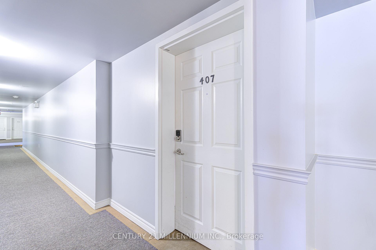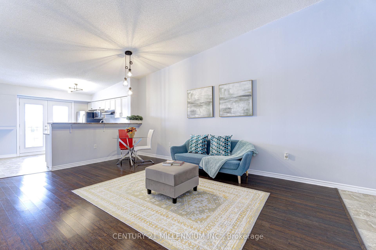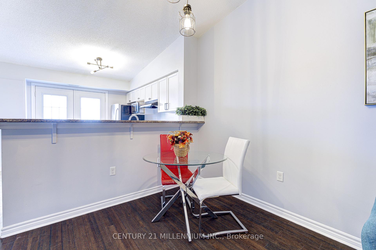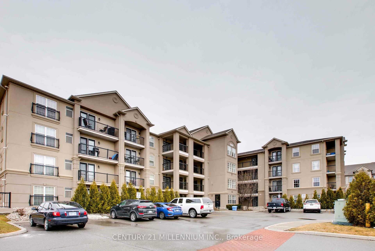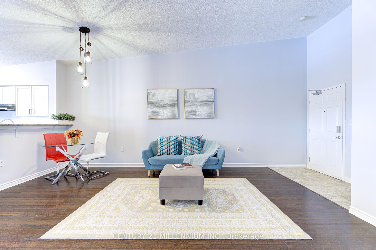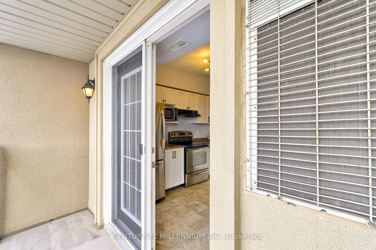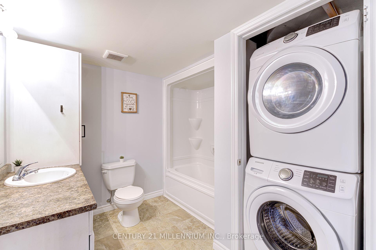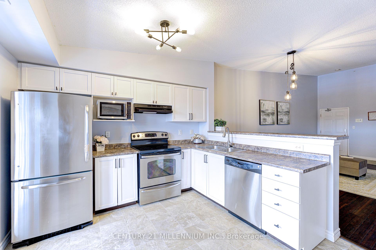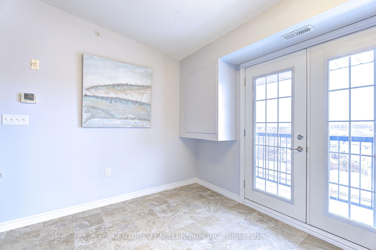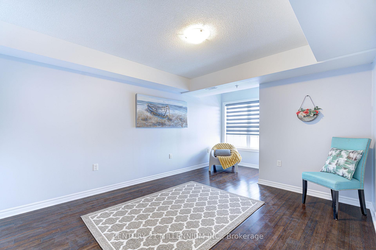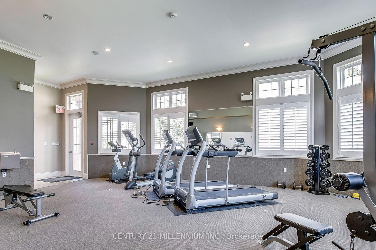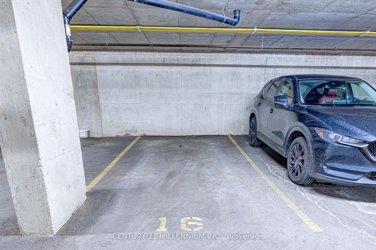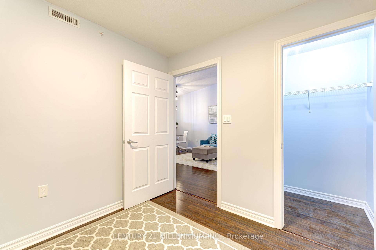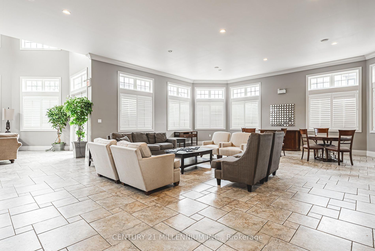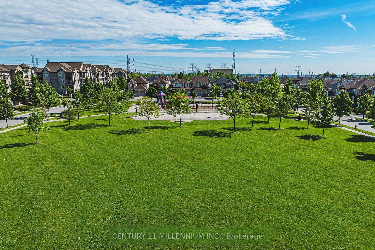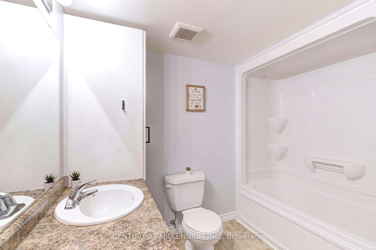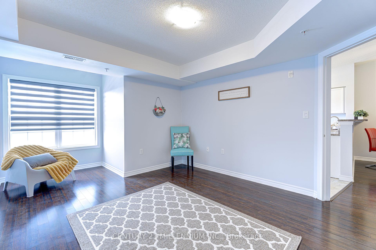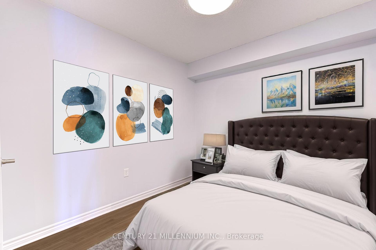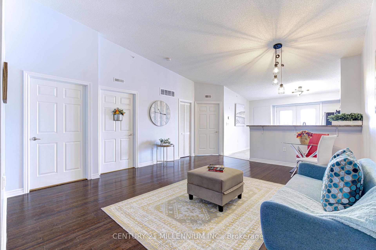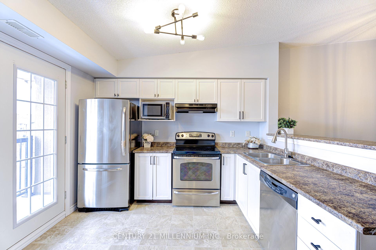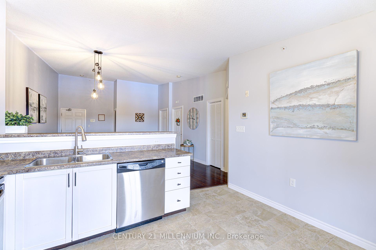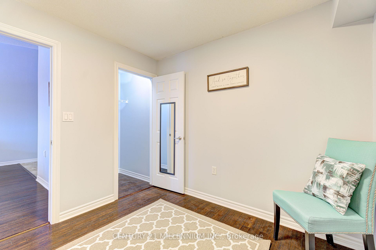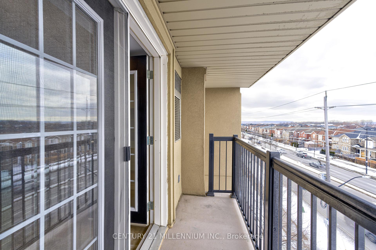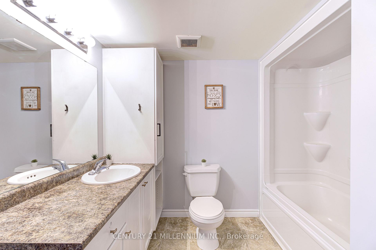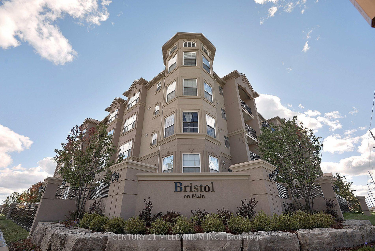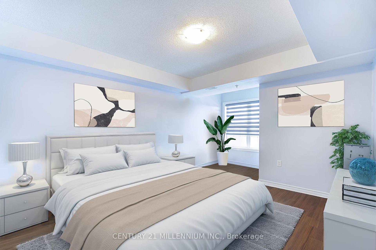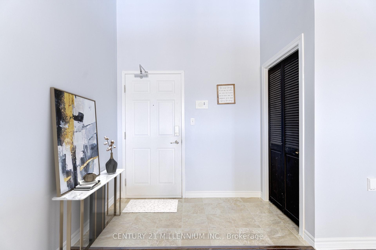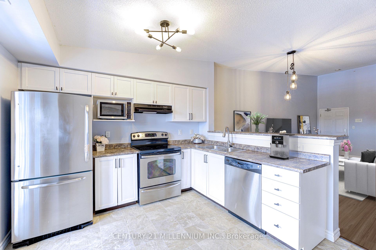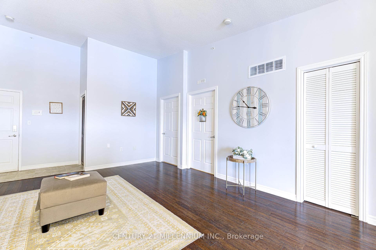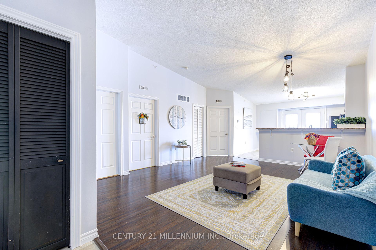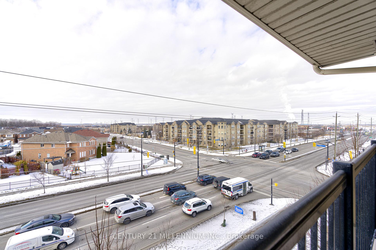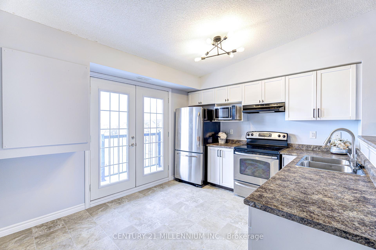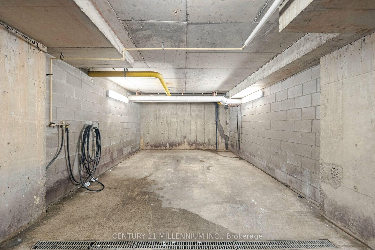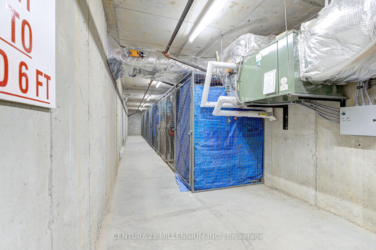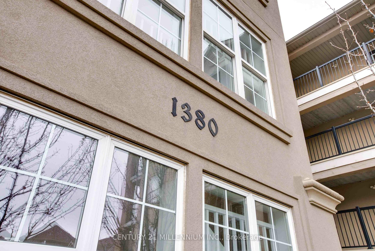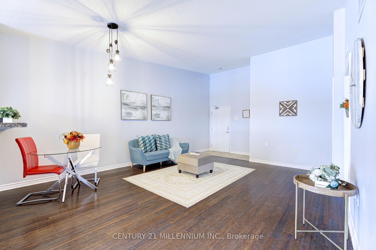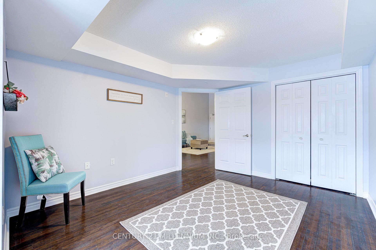$594,900
Available - For Sale
Listing ID: W12085795
1380 Main Stre East , Milton, L9T 7S4, Halton
| Excellent Location!!! Over 900 Square Feet (893 For The Unit Plus The Terrace) In Milton's Booming Real Estate Market! Top Floor Condo Unit W/ Open Concept Lay-Out, Freshly Painted Throughout, No Carpet, Hardwood Floors, Ridiculously High Vaulted Ceiling & So Much More! This Spacious Unit Is Well-Maintained, Gives You The Benefit Of Modern Condo Living, No Grass Cutting, No Shoveling, No Expensive Home Repairs. The Masters Bedroom Is Huge Enough To Accommodate King Size Bed With Closet And Large Window. The Second Bedroom Is Also Good Size W/ Closet & Hardwood Floor. The Kitchen Is Oversize With Bar Counter, Stainless Steel Appliances, Double Sink And Walk Out To Terrace W/ Unobstructed View Of Milton. The Living Room's Open Concept Lay-Out Feels Like A Detached Home. The Unit Comes W/ One Owned Underground Parking, Locker, Plus Low Maintenance Fee Of $462.11 Which Includes Water, Condo Amenities Such As Gym, Party/Meeting Room, Car Wash, Visitors Parking & More. Steps To Shopping, Restaurants & To Highway 401, This Move In Ready Home Wont Last! (Some Photos Are Virtually Staged). Dont Miss!!! |
| Price | $594,900 |
| Taxes: | $2380.73 |
| Occupancy: | Vacant |
| Address: | 1380 Main Stre East , Milton, L9T 7S4, Halton |
| Postal Code: | L9T 7S4 |
| Province/State: | Halton |
| Directions/Cross Streets: | MAIN ST E / JAMES SNOW PARKWAY |
| Level/Floor | Room | Length(ft) | Width(ft) | Descriptions | |
| Room 1 | Main | Kitchen | 12.46 | 10.92 | Stainless Steel Appl, W/O To Terrace, Double Sink |
| Room 2 | Main | Living Ro | 14.5 | 12.76 | Hardwood Floor, Open Concept, Vaulted Ceiling(s) |
| Room 3 | Main | Dining Ro | 8.72 | 5.67 | Hardwood Floor, Combined w/Kitchen, Combined w/Living |
| Room 4 | Main | Primary B | 17.22 | 11.32 | Hardwood Floor, Large Closet, Large Window |
| Room 5 | Main | Bedroom 2 | 9.35 | 8.66 | Hardwood Floor, Large Closet |
| Room 6 | Main | Bathroom | 8.86 | 8.66 | 4 Pc Bath |
| Washroom Type | No. of Pieces | Level |
| Washroom Type 1 | 4 | Main |
| Washroom Type 2 | 0 | |
| Washroom Type 3 | 0 | |
| Washroom Type 4 | 0 | |
| Washroom Type 5 | 0 |
| Total Area: | 0.00 |
| Approximatly Age: | 11-15 |
| Sprinklers: | Secu |
| Washrooms: | 1 |
| Heat Type: | Forced Air |
| Central Air Conditioning: | Central Air |
| Elevator Lift: | True |
$
%
Years
This calculator is for demonstration purposes only. Always consult a professional
financial advisor before making personal financial decisions.
| Although the information displayed is believed to be accurate, no warranties or representations are made of any kind. |
| CENTURY 21 MILLENNIUM INC. |
|
|

Aneta Andrews
Broker
Dir:
416-576-5339
Bus:
905-278-3500
Fax:
1-888-407-8605
| Virtual Tour | Book Showing | Email a Friend |
Jump To:
At a Glance:
| Type: | Com - Condo Apartment |
| Area: | Halton |
| Municipality: | Milton |
| Neighbourhood: | 1029 - DE Dempsey |
| Style: | Apartment |
| Approximate Age: | 11-15 |
| Tax: | $2,380.73 |
| Maintenance Fee: | $462.11 |
| Beds: | 2 |
| Baths: | 1 |
| Fireplace: | N |
Locatin Map:
Payment Calculator:

