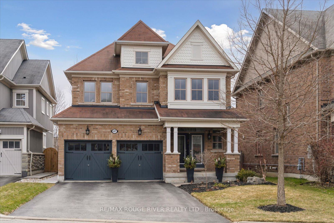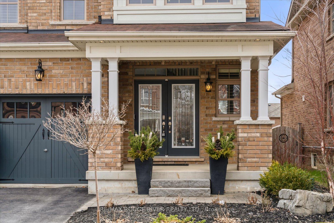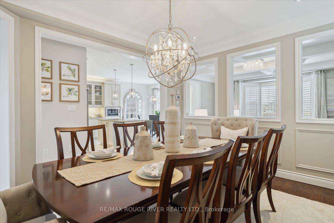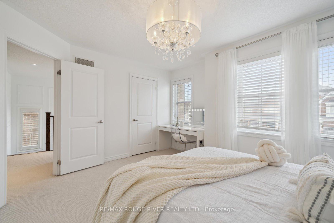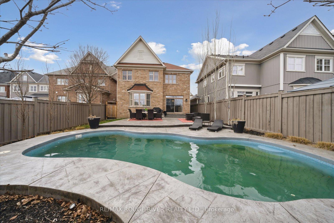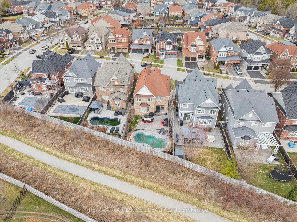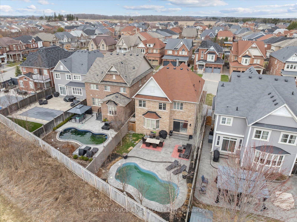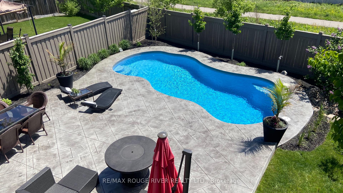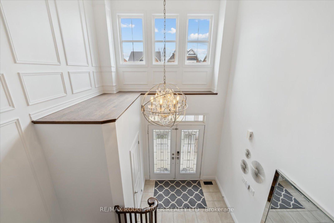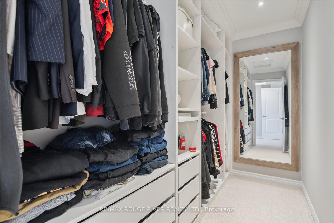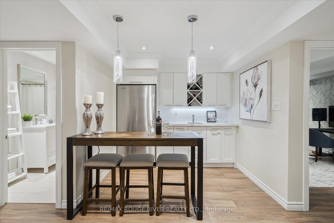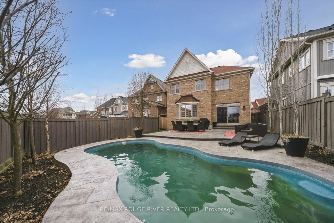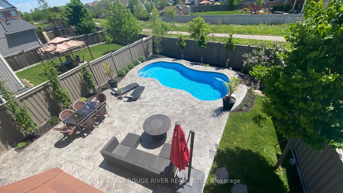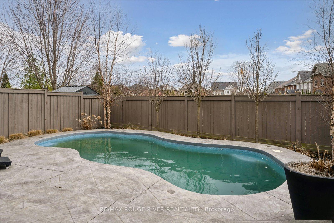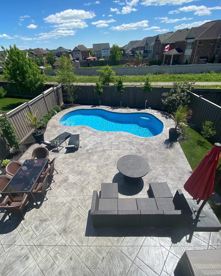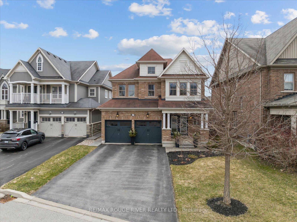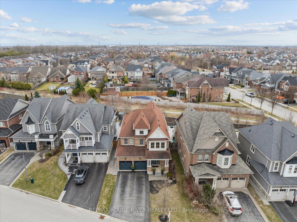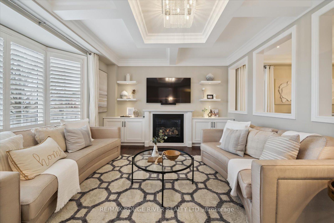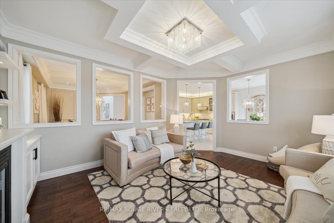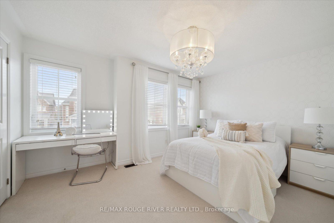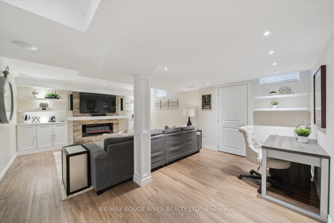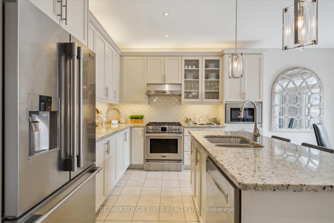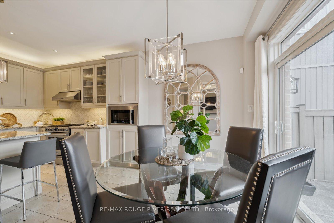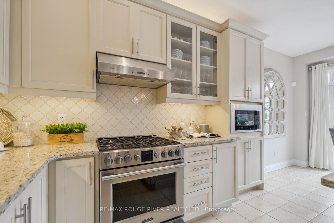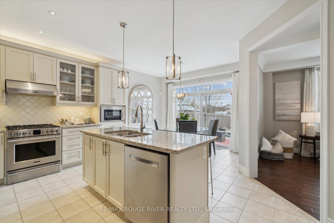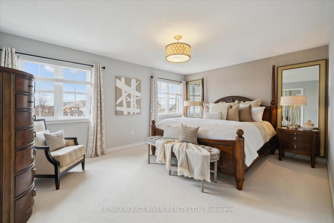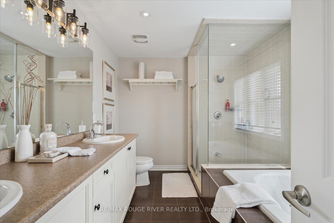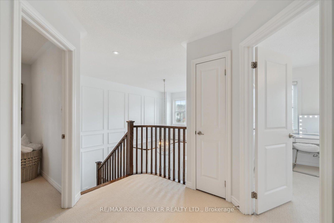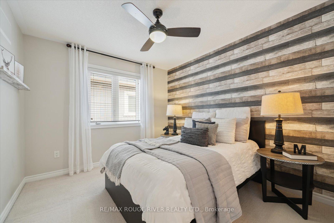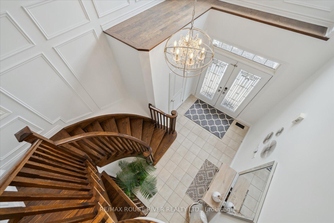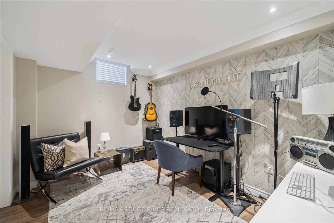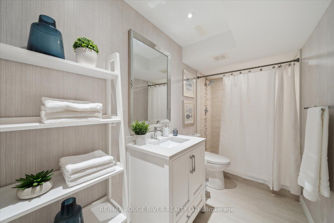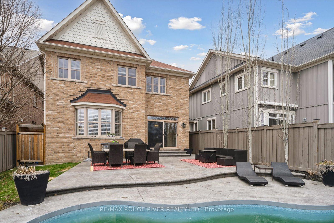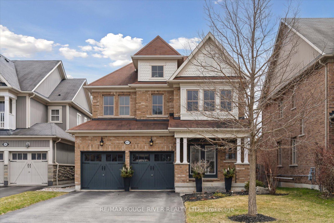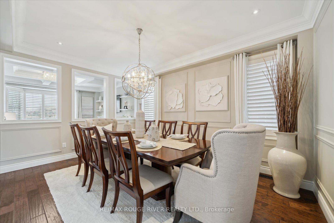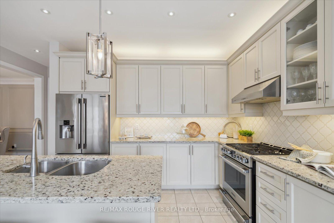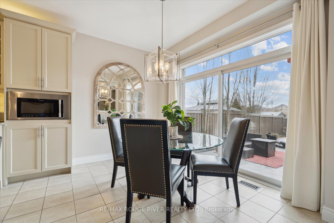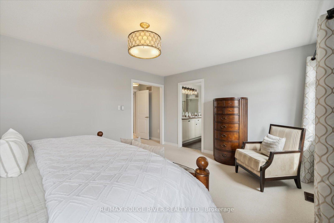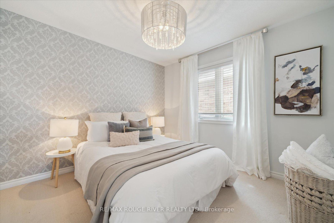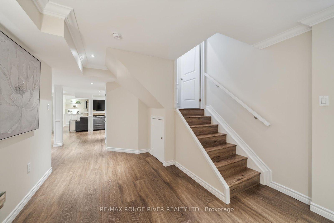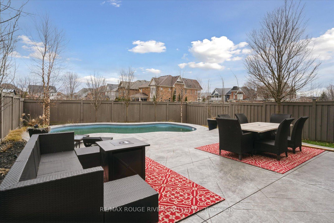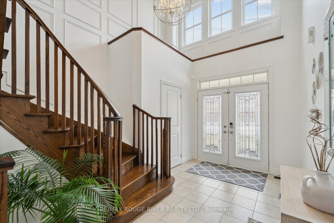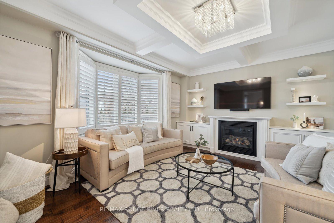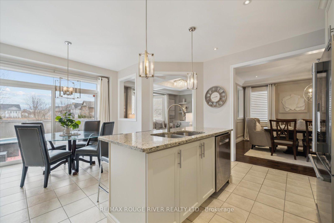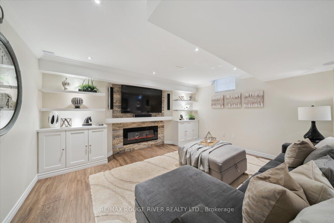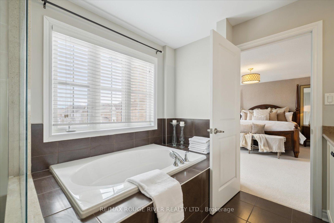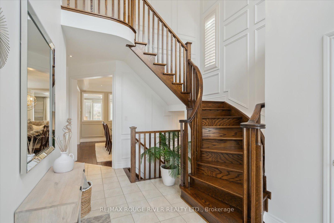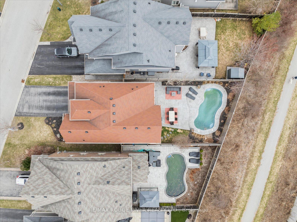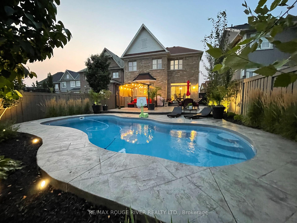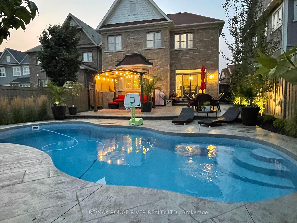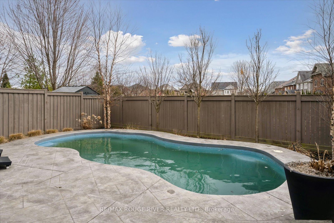$1,499,900
Available - For Sale
Listing ID: E12085523
47 Nightingale Cres , Whitby, L1M 0H4, Durham
| This absolutely stunning 4+1 bedroom, 4 bathroom home is nestled in one of Brooklin's most sought-after pockets on an extra deep lot backing onto green space with a heated, saltwater inground pool '19! Thoughtfully upgraded throughout and finished top to bottom with modern style and high-end finishes, this home offers over 3500 sq ft of luxurious living space including effortless in-law suite potential in the finished basement, and is the perfect setting for unforgettable gatherings. Step inside to soaring 9 ft smooth ceilings, elevated trim work and a dramatic double-height front entrance that creates a bright, open ambiance. Pot lights and designer lighting illuminate every room, while upgraded trim, crown molding, California Shutters and decorative wall accents add a layer of sophistication. The showpiece kitchen features extended cabinetry, granite countertops, a gas stove, stainless steel appliances, and under/over cabinet lighting. The family room impresses with a waffle ceiling, gas fireplace, and custom built-ins. Entertain in style in the elegant dining room with pot lights, crown molding, and a stunning feature wall. A well-designed main floor laundry room includes upper/lower cabinetry and quartz countertops for added function and flair. Upstairs, the spacious primary suite boasts custom closet organizers and a spa-like ensuite with a double-sink vanity. Three additional oversized bedrooms offer comfort and designer touches. The finished basement expands your living space with a generous rec room, 5th bedroom with walk-in closet, 3-piece bath, electric fireplace, and large windows - ideal for guests or in-laws.Outside, enjoy a professionally landscaped, ultra-private yard featuring mature trees, stamped concrete patio, and a gorgeous 15 x 30' heated saltwater pool with change room - your own secluded retreat. This is Brooklin living at its finest - beautifully finished inside and out. |
| Price | $1,499,900 |
| Taxes: | $8789.00 |
| Occupancy: | Owner |
| Address: | 47 Nightingale Cres , Whitby, L1M 0H4, Durham |
| Directions/Cross Streets: | Columbus to Wycombe |
| Rooms: | 8 |
| Rooms +: | 3 |
| Bedrooms: | 4 |
| Bedrooms +: | 1 |
| Family Room: | T |
| Basement: | Finished |
| Level/Floor | Room | Length(ft) | Width(ft) | Descriptions | |
| Room 1 | Main | Dining Ro | 15.32 | 12.1 | Hardwood Floor, Crown Moulding, Pot Lights |
| Room 2 | Main | Kitchen | 15.61 | 12.76 | Granite Counters, B/I Appliances, Pot Lights |
| Room 3 | Main | Breakfast | 11.45 | 7.68 | W/O To Pool, Crown Moulding, Pot Lights |
| Room 4 | Main | Family Ro | 16.4 | 13.12 | B/I Shelves, Crown Moulding, Gas Fireplace |
| Room 5 | Second | Primary B | 12.46 | 16.4 | 5 Pc Ensuite, Walk-In Closet(s) |
| Room 6 | Second | Bedroom 2 | 11.48 | 13.87 | Broadloom, Closet, Picture Window |
| Room 7 | Second | Bedroom 3 | 10.76 | 7.58 | Broadloom, Closet, Picture Window |
| Room 8 | Second | Bedroom 4 | 10.89 | 9.91 | Broadloom, Closet, Window |
| Room 9 | Basement | Recreatio | 15.09 | 20.34 | 3 Pc Bath, Electric Fireplace, Crown Moulding |
| Room 10 | Basement | Kitchen | 9.84 | 9.84 | Pot Lights, Wet Bar, Open Concept |
| Room 11 | Basement | Bedroom 5 | 11.48 | 9.18 | Pot Lights, Closet, Window |
| Washroom Type | No. of Pieces | Level |
| Washroom Type 1 | 2 | Main |
| Washroom Type 2 | 4 | Second |
| Washroom Type 3 | 5 | Second |
| Washroom Type 4 | 3 | Basement |
| Washroom Type 5 | 0 |
| Total Area: | 0.00 |
| Property Type: | Detached |
| Style: | 2-Storey |
| Exterior: | Brick, Stone |
| Garage Type: | Attached |
| (Parking/)Drive: | Private |
| Drive Parking Spaces: | 4 |
| Park #1 | |
| Parking Type: | Private |
| Park #2 | |
| Parking Type: | Private |
| Pool: | Inground |
| Other Structures: | Garden Shed |
| Approximatly Square Footage: | 2000-2500 |
| Property Features: | Fenced Yard, Library |
| CAC Included: | N |
| Water Included: | N |
| Cabel TV Included: | N |
| Common Elements Included: | N |
| Heat Included: | N |
| Parking Included: | N |
| Condo Tax Included: | N |
| Building Insurance Included: | N |
| Fireplace/Stove: | Y |
| Heat Type: | Forced Air |
| Central Air Conditioning: | Central Air |
| Central Vac: | N |
| Laundry Level: | Syste |
| Ensuite Laundry: | F |
| Sewers: | Sewer |
$
%
Years
This calculator is for demonstration purposes only. Always consult a professional
financial advisor before making personal financial decisions.
| Although the information displayed is believed to be accurate, no warranties or representations are made of any kind. |
| RE/MAX ROUGE RIVER REALTY LTD. |
|
|

Aneta Andrews
Broker
Dir:
416-576-5339
Bus:
905-278-3500
Fax:
1-888-407-8605
| Virtual Tour | Book Showing | Email a Friend |
Jump To:
At a Glance:
| Type: | Freehold - Detached |
| Area: | Durham |
| Municipality: | Whitby |
| Neighbourhood: | Brooklin |
| Style: | 2-Storey |
| Tax: | $8,789 |
| Beds: | 4+1 |
| Baths: | 4 |
| Fireplace: | Y |
| Pool: | Inground |
Locatin Map:
Payment Calculator:

