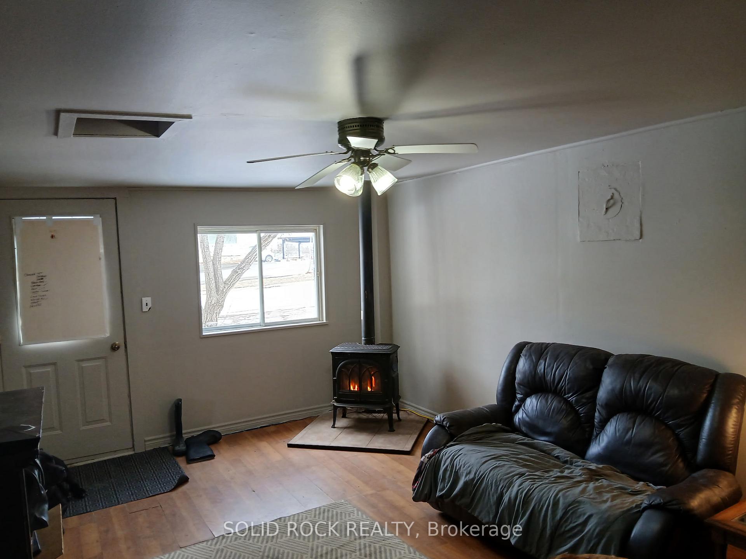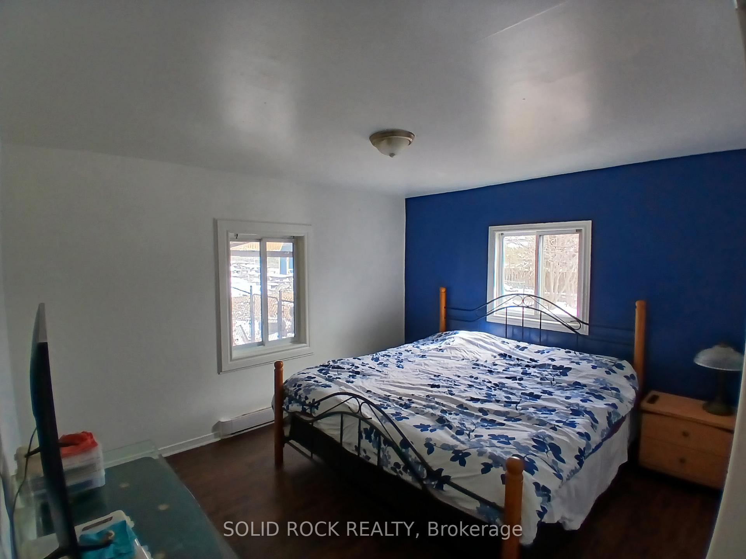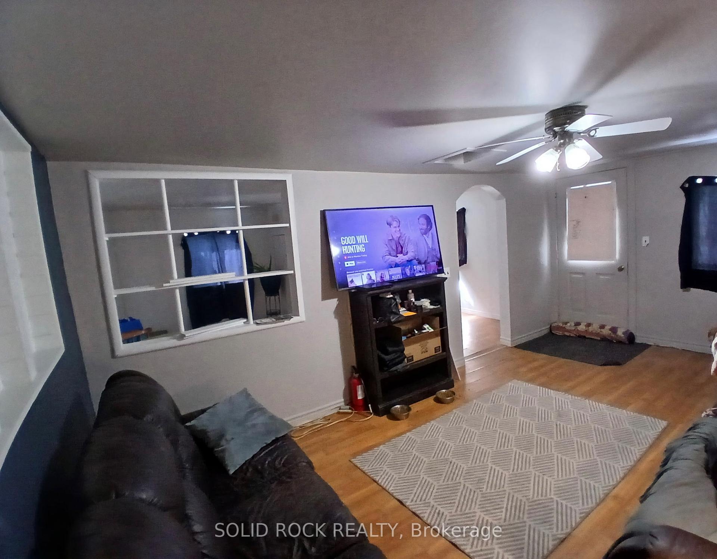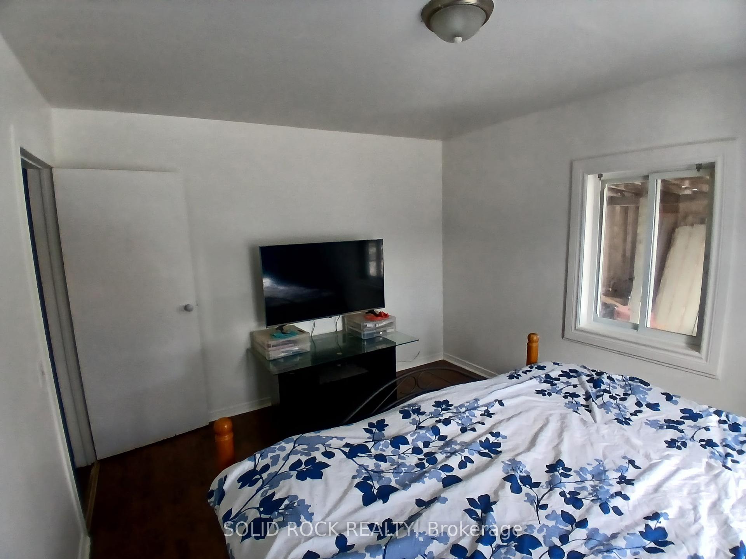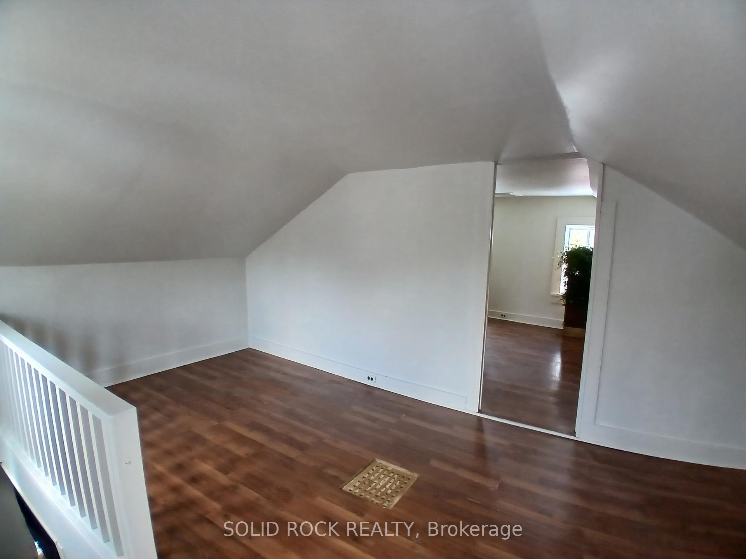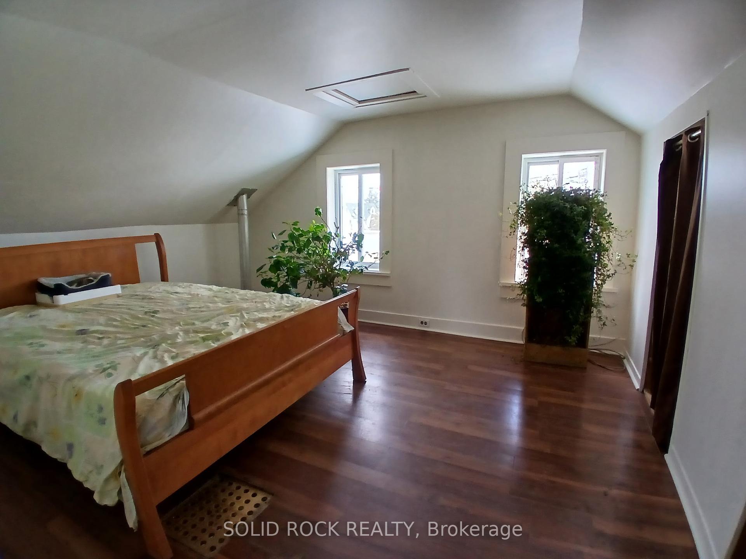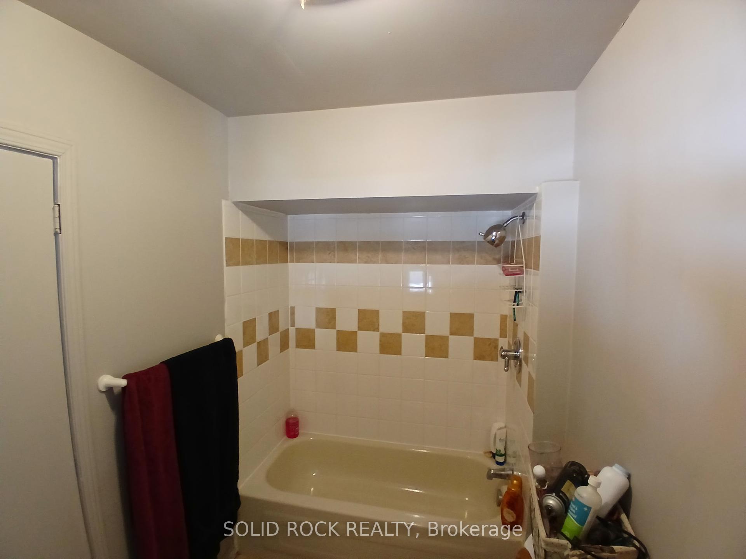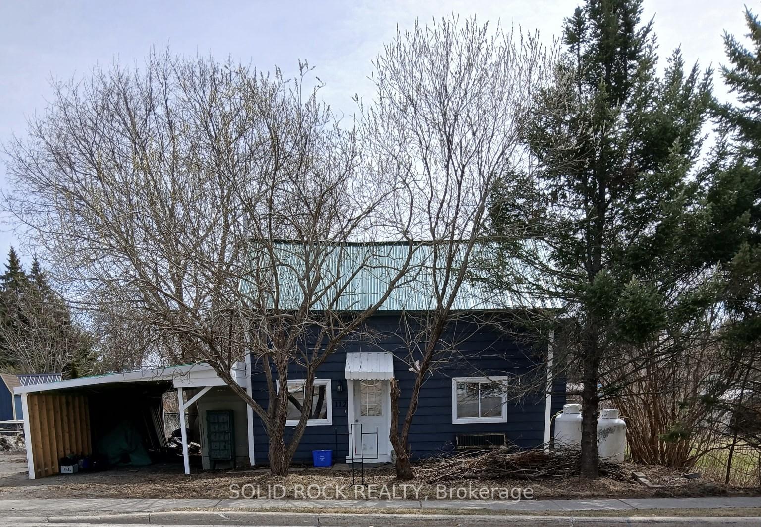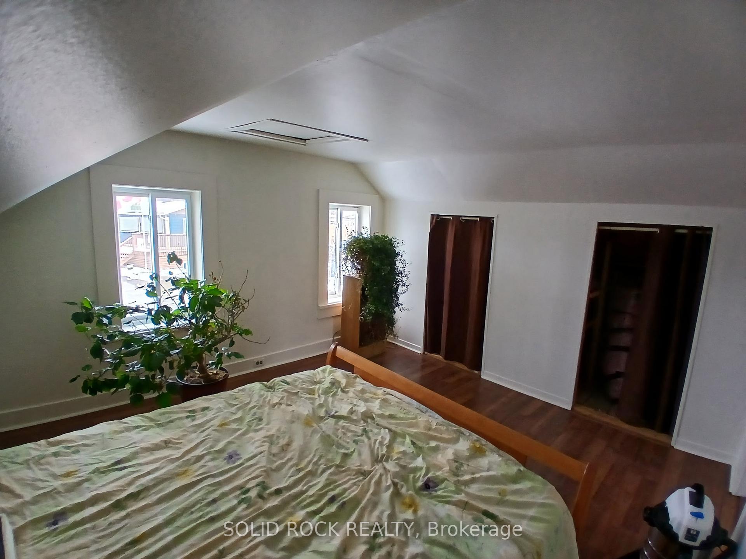$299,000
Available - For Sale
Listing ID: X12085911
112 Broadway Stre West , Merrickville-Wolford, K0G 1N0, Leeds and Grenvi
| CALLING ALL INVESTORS / FIRST TIME HOME BUYERS & HOME BASED BUSINESS OWNERS/DREAMERS, this property if for you! Located in the heart of Merrickville, this 2+1 bedroom with carport is zoned HIGHWAY COMMERCIAL C3. Being named one of the best places to visit in Canada and the amount of tourists each year you have many opportunities with this home where it is located....steps to the Rideau Canal System, near a major popular town corner and the town locks make this property even more desirable. The main bathroom, laundry and one bedroom on the main floor can also make this home more accessible than others and allow easier access for someone with mobility challenges. Second floor offers a large bright loft and additional fair sized bedroom. Home has been freshly painted, propane stove (2007), new steel roof (2008), new fence backyard enclosed (2023) New septic system installed in 2017 and tank pump replaced last year. Seller is motivated and opportunities are endless. Don't miss out! 50x120 ft Lot |
| Price | $299,000 |
| Taxes: | $2031.52 |
| Assessment Year: | 2024 |
| Occupancy: | Owner |
| Address: | 112 Broadway Stre West , Merrickville-Wolford, K0G 1N0, Leeds and Grenvi |
| Directions/Cross Streets: | Broadway St & 43 |
| Rooms: | 6 |
| Bedrooms: | 2 |
| Bedrooms +: | 1 |
| Family Room: | F |
| Basement: | Crawl Space |
| Level/Floor | Room | Length(ft) | Width(ft) | Descriptions | |
| Room 1 | Main | Living Ro | 17.55 | 11.15 | |
| Room 2 | Main | Kitchen | 12.73 | 11.97 | |
| Room 3 | Main | Dining Ro | 17.22 | 11.64 | |
| Room 4 | Second | Primary B | 16.56 | 11.32 | |
| Room 5 | Second | Bedroom 2 | 13.58 | 11.64 | |
| Room 6 | Main | Loft | 12.56 | 10.73 | |
| Room 7 | Main | Bathroom | 8.07 | 6.63 |
| Washroom Type | No. of Pieces | Level |
| Washroom Type 1 | 4 | Main |
| Washroom Type 2 | 0 | |
| Washroom Type 3 | 0 | |
| Washroom Type 4 | 0 | |
| Washroom Type 5 | 0 |
| Total Area: | 0.00 |
| Property Type: | Detached |
| Style: | 1 1/2 Storey |
| Exterior: | Other |
| Garage Type: | Carport |
| Drive Parking Spaces: | 2 |
| Pool: | None |
| Approximatly Square Footage: | 1100-1500 |
| CAC Included: | N |
| Water Included: | N |
| Cabel TV Included: | N |
| Common Elements Included: | N |
| Heat Included: | N |
| Parking Included: | N |
| Condo Tax Included: | N |
| Building Insurance Included: | N |
| Fireplace/Stove: | Y |
| Heat Type: | Baseboard |
| Central Air Conditioning: | None |
| Central Vac: | N |
| Laundry Level: | Syste |
| Ensuite Laundry: | F |
| Elevator Lift: | False |
| Sewers: | Septic |
$
%
Years
This calculator is for demonstration purposes only. Always consult a professional
financial advisor before making personal financial decisions.
| Although the information displayed is believed to be accurate, no warranties or representations are made of any kind. |
| SOLID ROCK REALTY |
|
|

Aneta Andrews
Broker
Dir:
416-576-5339
Bus:
905-278-3500
Fax:
1-888-407-8605
| Book Showing | Email a Friend |
Jump To:
At a Glance:
| Type: | Freehold - Detached |
| Area: | Leeds and Grenville |
| Municipality: | Merrickville-Wolford |
| Neighbourhood: | 804 - Merrickville |
| Style: | 1 1/2 Storey |
| Tax: | $2,031.52 |
| Beds: | 2+1 |
| Baths: | 1 |
| Fireplace: | Y |
| Pool: | None |
Locatin Map:
Payment Calculator:


