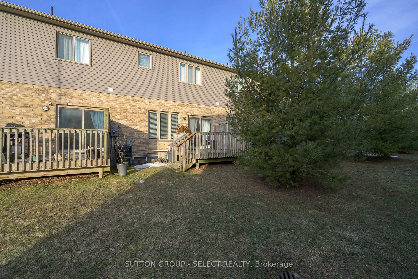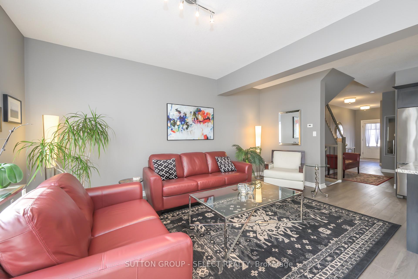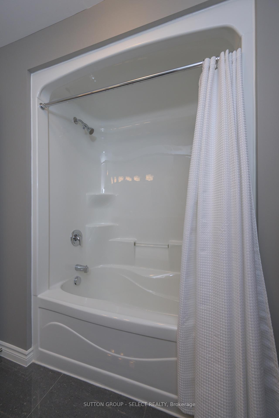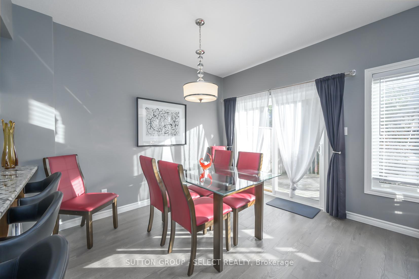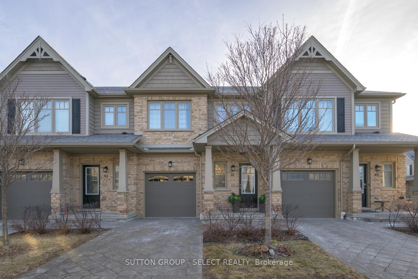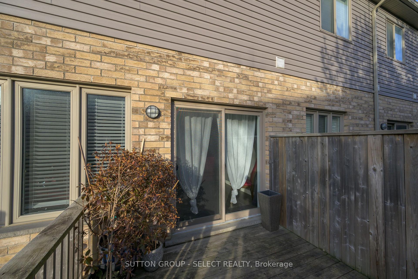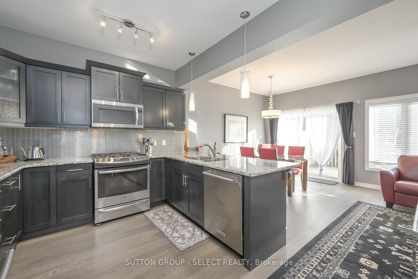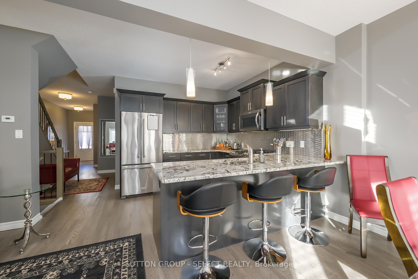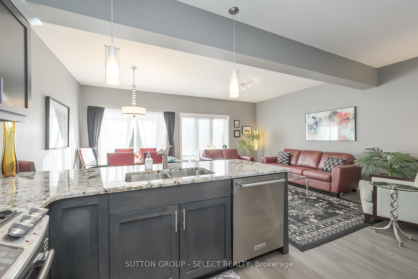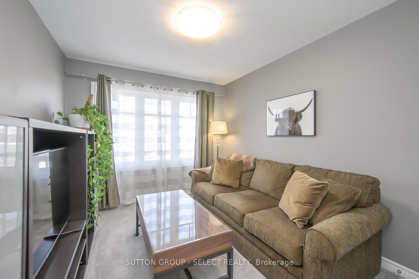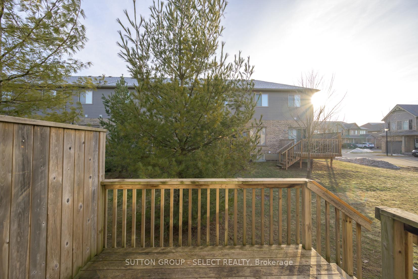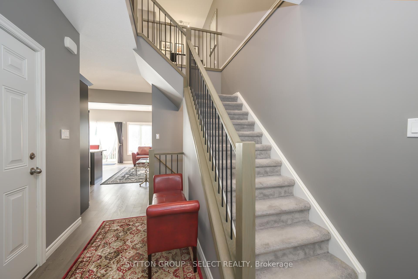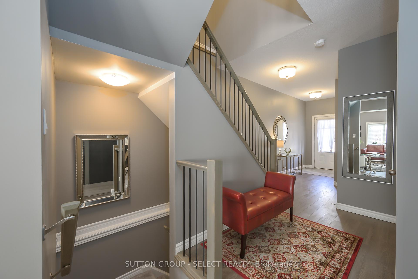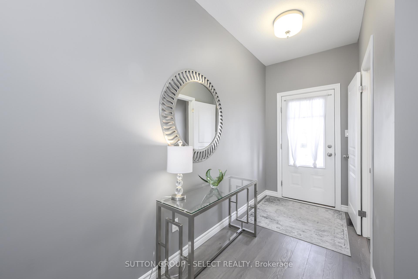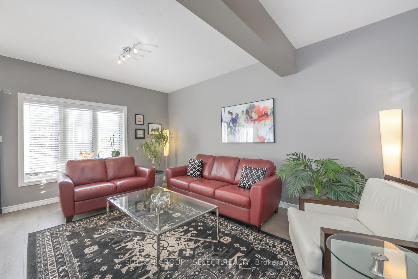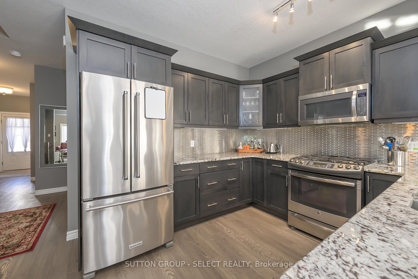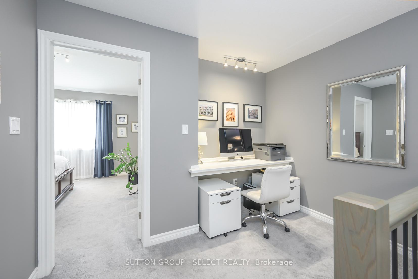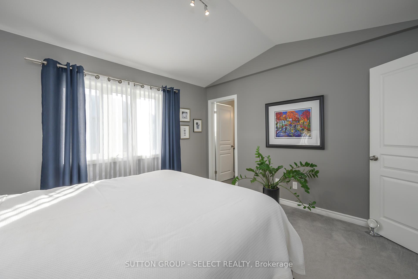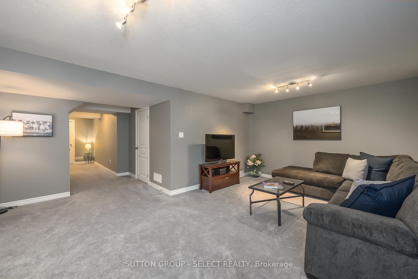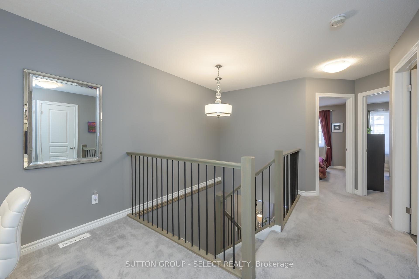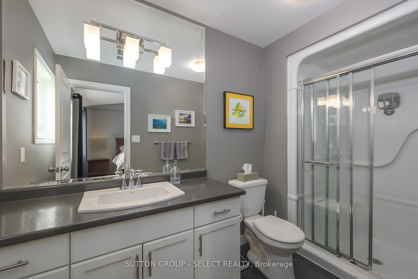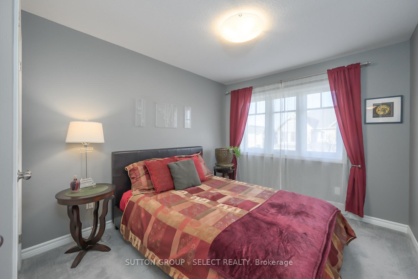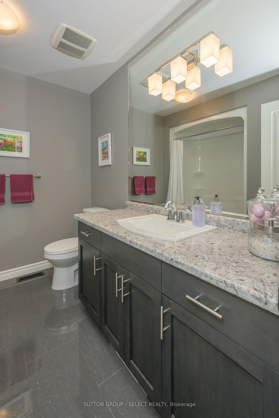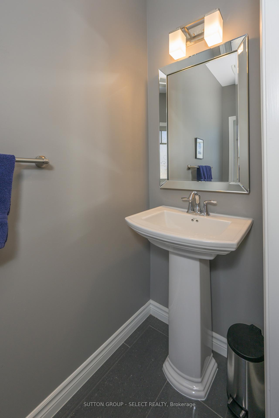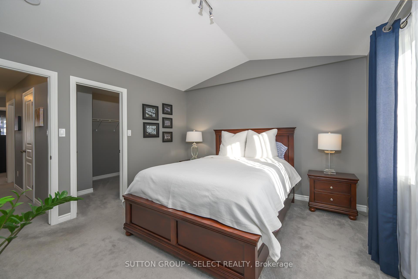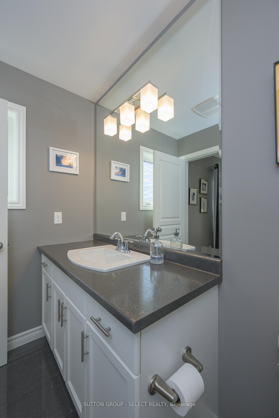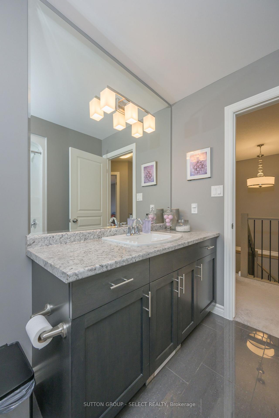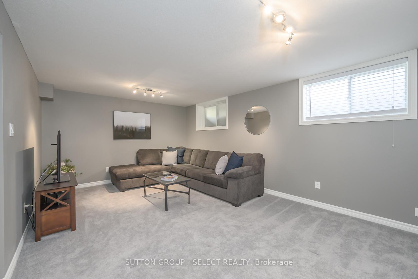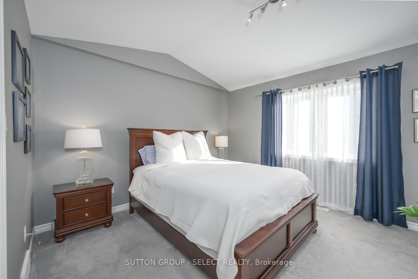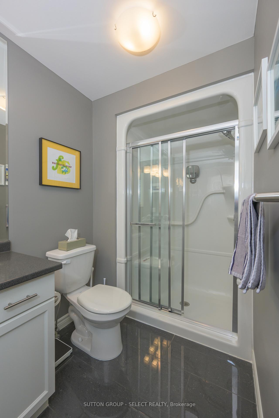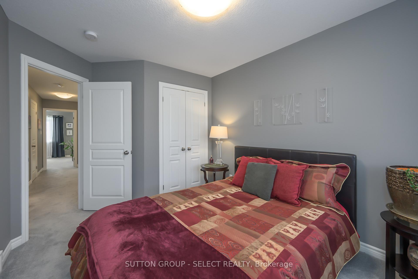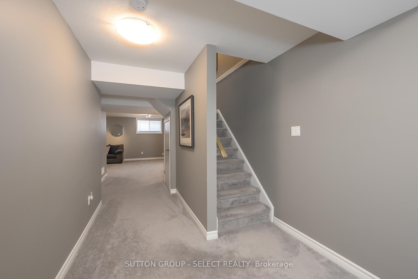$599,900
Available - For Sale
Listing ID: X12081541
1924 Cedarhollow Boul , London, N5X 0K3, Middlesex
| Welcome Home in Cedar Hollow! Step up to this fabulous three-bedroom, three-bathroom unit that has been maintained like new. The main floor offers a beautiful kitchen boasting shaker cabinetry, quartz surfaces & peninsula seating, all overlooking a bright dining and living space with views of the yard and deck.The second floor offers a great-sized primary bedroom with a 3-piece ensuite and a deep walk-in closet. Two additional bedrooms on the second floor and a common 4-piece bathroom. The lower level offers a bright and spacious family room, laundry and storage. Close to exceptional schools including Cedar Hollow P.S., Montcalm S.S., St. Anne Catholic Elementary, and Mother Theresa S.S. Nearby excellent amenities, shopping, parks and trails. Book a showing today! |
| Price | $599,900 |
| Taxes: | $3948.00 |
| Occupancy: | Vacant |
| Address: | 1924 Cedarhollow Boul , London, N5X 0K3, Middlesex |
| Postal Code: | N5X 0K3 |
| Province/State: | Middlesex |
| Directions/Cross Streets: | Cedarhollow Boulevard and Fanshawe Park Road E |
| Level/Floor | Room | Length(ft) | Width(ft) | Descriptions | |
| Room 1 | Main | Kitchen | 10.17 | 11.15 | |
| Room 2 | Main | Living Ro | 10.43 | 16.99 | |
| Room 3 | Main | Foyer | 4.99 | 15.09 | |
| Room 4 | Second | Primary B | 13.48 | 11.91 | |
| Room 5 | Second | Bedroom | 9.51 | 11.32 | |
| Room 6 | Second | Bedroom | 10.96 | 9.45 | |
| Room 7 | Basement | Laundry | 9.58 | 8.59 | |
| Room 8 | Basement | Family Ro | 18.6 | 12.3 | |
| Room 9 | Basement | Other | 7.74 | 6.43 | |
| Room 10 | Main | Bathroom | 2 Pc Bath | ||
| Room 11 | Second | Bathroom | 4.82 | 10.23 | 3 Pc Ensuite |
| Room 12 | Second | Bathroom | 8.66 | 5.15 | 4 Pc Bath |
| Washroom Type | No. of Pieces | Level |
| Washroom Type 1 | 3 | Second |
| Washroom Type 2 | 4 | Second |
| Washroom Type 3 | 2 | Main |
| Washroom Type 4 | 0 | |
| Washroom Type 5 | 0 |
| Total Area: | 0.00 |
| Approximatly Age: | 6-10 |
| Washrooms: | 3 |
| Heat Type: | Forced Air |
| Central Air Conditioning: | Central Air |
$
%
Years
This calculator is for demonstration purposes only. Always consult a professional
financial advisor before making personal financial decisions.
| Although the information displayed is believed to be accurate, no warranties or representations are made of any kind. |
| SUTTON GROUP - SELECT REALTY |
|
|

Aneta Andrews
Broker
Dir:
416-576-5339
Bus:
905-278-3500
Fax:
1-888-407-8605
| Virtual Tour | Book Showing | Email a Friend |
Jump To:
At a Glance:
| Type: | Com - Condo Townhouse |
| Area: | Middlesex |
| Municipality: | London |
| Neighbourhood: | North D |
| Style: | 2-Storey |
| Approximate Age: | 6-10 |
| Tax: | $3,948 |
| Maintenance Fee: | $276 |
| Beds: | 3 |
| Baths: | 3 |
| Fireplace: | Y |
Locatin Map:
Payment Calculator:

