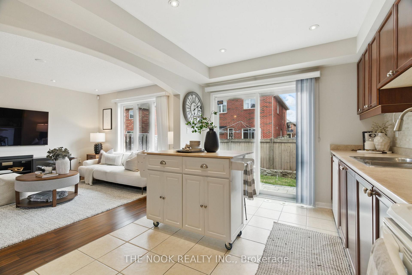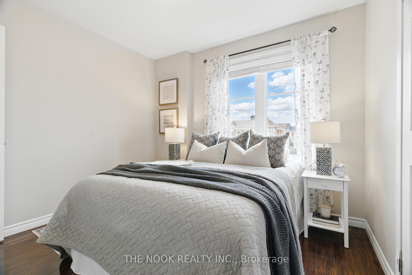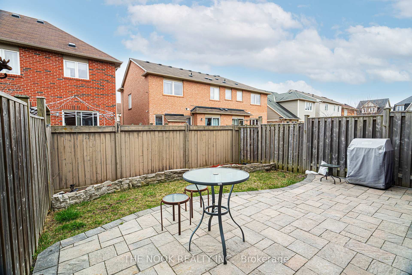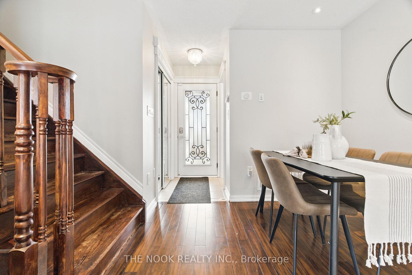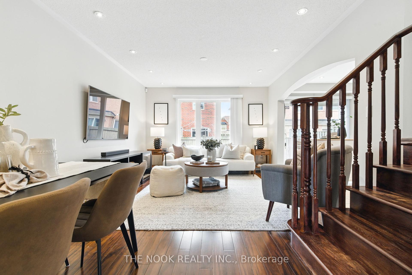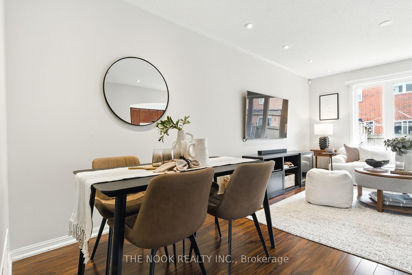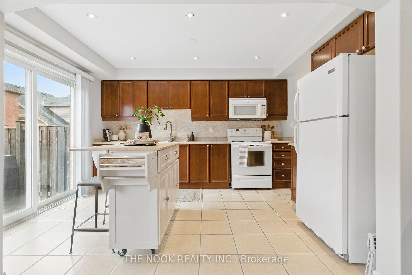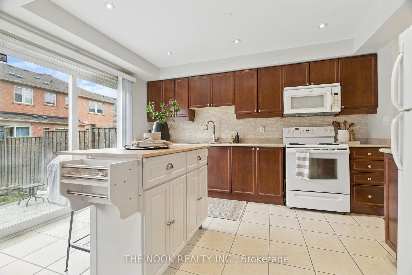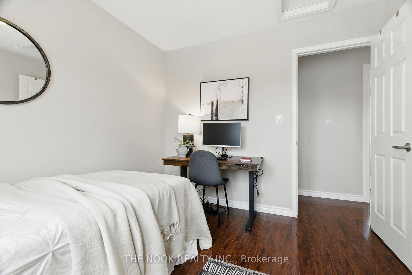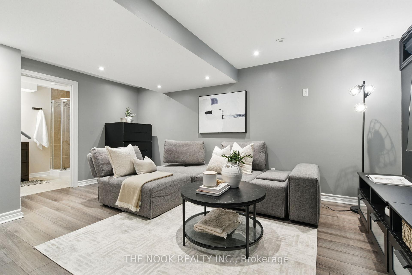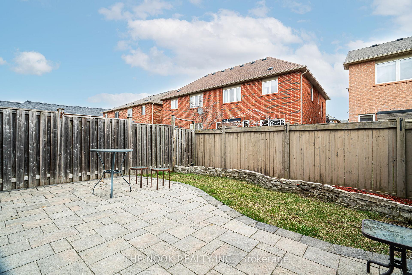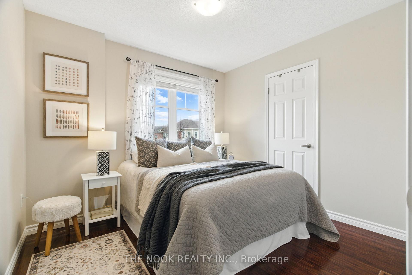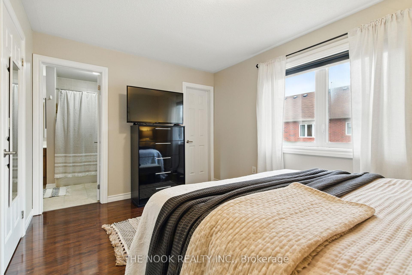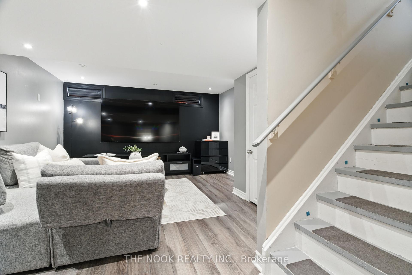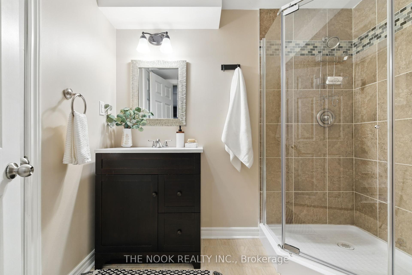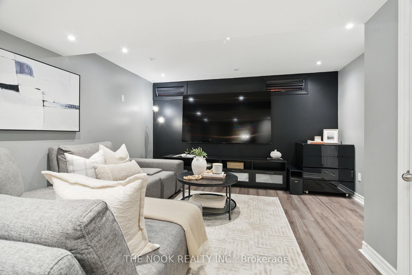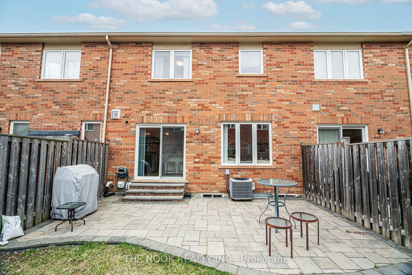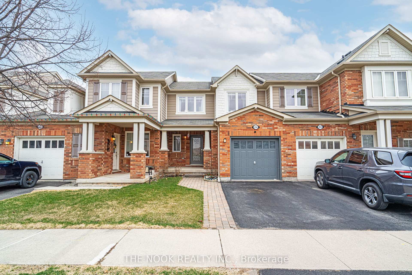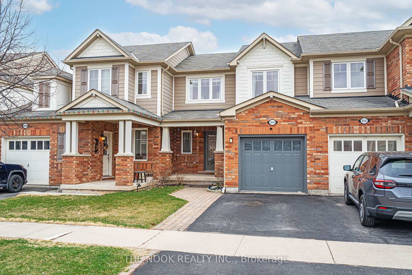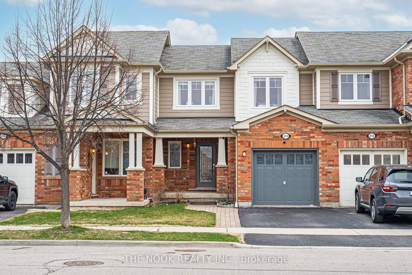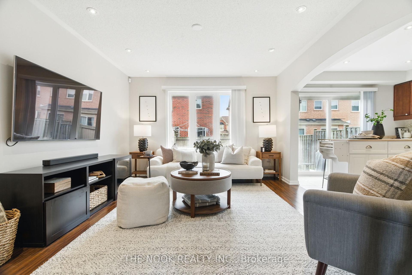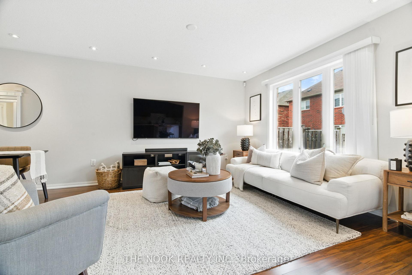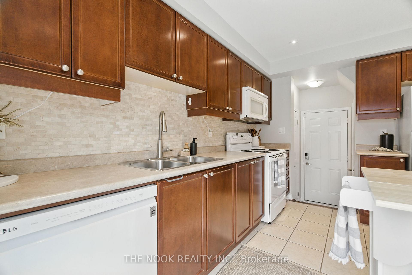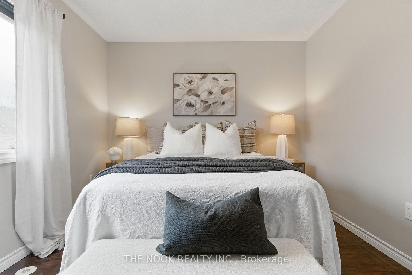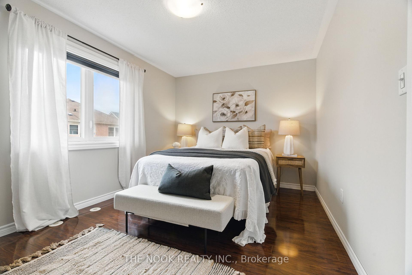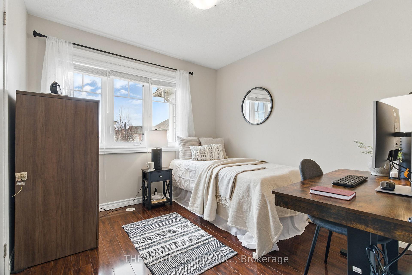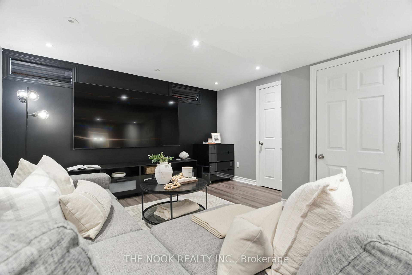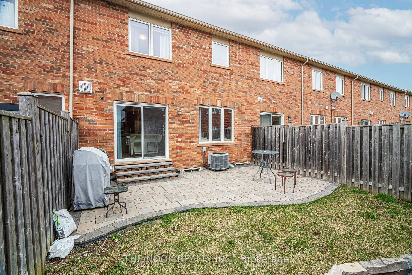$750,000
Available - For Sale
Listing ID: W12085959
214 PROSSER Circ , Milton, L9T 0P6, Halton
| A 3 BED & 2.5 BATH that is Meticulously Maintained, Mattamy Built Home With Plenty Of Natural Light. Perfect For young families, 1st time home buyers or down sizers. Located In The Highly Desired Harrison Community, Walking Distance To Shopping, Amenities, The Milton Hospital, Schools And Parks. The main floor is open concept from the dining room to the family room and then to the kitchen. The kitchen also walks out to the patio .The Second Floor Features A Master Bedroom With A Walk-In Closet, Semi Ensuite, And Boasts Two Additional Spacious Bedrooms. The Finished Basement Includes A rec room/play room, a 3Pc Bath And Sufficient Storage . |
| Price | $750,000 |
| Taxes: | $3311.30 |
| Occupancy: | Owner |
| Address: | 214 PROSSER Circ , Milton, L9T 0P6, Halton |
| Directions/Cross Streets: | SCOTT BLVD & DERRY RD |
| Rooms: | 6 |
| Rooms +: | 1 |
| Bedrooms: | 3 |
| Bedrooms +: | 0 |
| Family Room: | F |
| Basement: | Finished |
| Level/Floor | Room | Length(ft) | Width(ft) | Descriptions | |
| Room 1 | Main | Dining Ro | 18.99 | 12 | Hardwood Floor, Open Concept, Combined w/Family |
| Room 2 | Main | Family Ro | 18.99 | 12 | Hardwood Floor, Open Concept, Combined w/Dining |
| Room 3 | Main | Kitchen | 13.19 | 7.64 | Open Concept, Pantry, W/O To Patio |
| Room 4 | Second | Primary B | 14.14 | 10 | Laminate, Semi Ensuite, Walk-In Closet(s) |
| Room 5 | Second | Bedroom 2 | 10 | 9.22 | Laminate, Closet, Large Window |
| Room 6 | Second | Bedroom 3 | 10.23 | 9.81 | Laminate, Closet, Overlooks Frontyard |
| Room 7 | Basement | Recreatio | 16.3 | 12.1 | Laminate, Pot Lights, 3 Pc Ensuite |
| Washroom Type | No. of Pieces | Level |
| Washroom Type 1 | 2 | Main |
| Washroom Type 2 | 4 | Second |
| Washroom Type 3 | 3 | Basement |
| Washroom Type 4 | 0 | |
| Washroom Type 5 | 0 |
| Total Area: | 0.00 |
| Property Type: | Att/Row/Townhouse |
| Style: | 2-Storey |
| Exterior: | Brick, Vinyl Siding |
| Garage Type: | Attached |
| Drive Parking Spaces: | 1 |
| Pool: | None |
| Approximatly Square Footage: | 700-1100 |
| Property Features: | Fenced Yard, Hospital |
| CAC Included: | N |
| Water Included: | N |
| Cabel TV Included: | N |
| Common Elements Included: | N |
| Heat Included: | N |
| Parking Included: | N |
| Condo Tax Included: | N |
| Building Insurance Included: | N |
| Fireplace/Stove: | N |
| Heat Type: | Forced Air |
| Central Air Conditioning: | Central Air |
| Central Vac: | N |
| Laundry Level: | Syste |
| Ensuite Laundry: | F |
| Sewers: | Sewer |
$
%
Years
This calculator is for demonstration purposes only. Always consult a professional
financial advisor before making personal financial decisions.
| Although the information displayed is believed to be accurate, no warranties or representations are made of any kind. |
| THE NOOK REALTY INC. |
|
|

Aneta Andrews
Broker
Dir:
416-576-5339
Bus:
905-278-3500
Fax:
1-888-407-8605
| Book Showing | Email a Friend |
Jump To:
At a Glance:
| Type: | Freehold - Att/Row/Townhouse |
| Area: | Halton |
| Municipality: | Milton |
| Neighbourhood: | 1033 - HA Harrison |
| Style: | 2-Storey |
| Tax: | $3,311.3 |
| Beds: | 3 |
| Baths: | 3 |
| Fireplace: | N |
| Pool: | None |
Locatin Map:
Payment Calculator:

