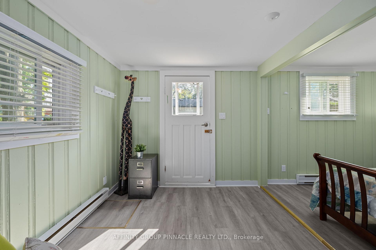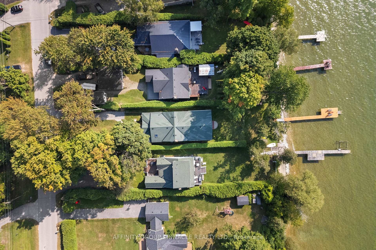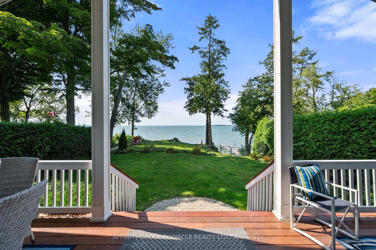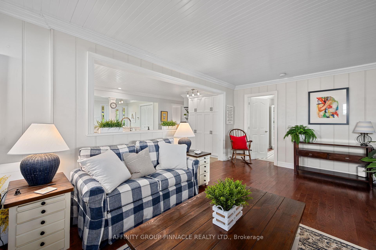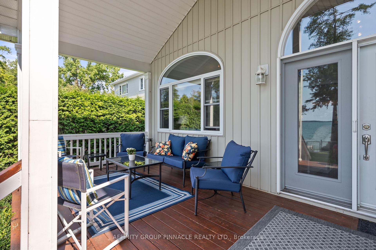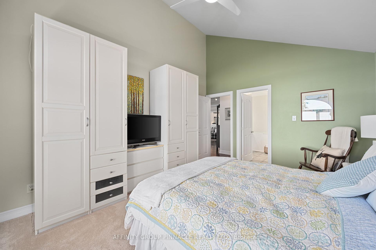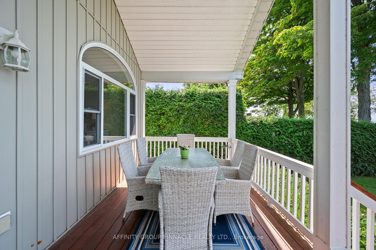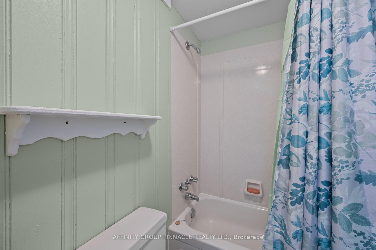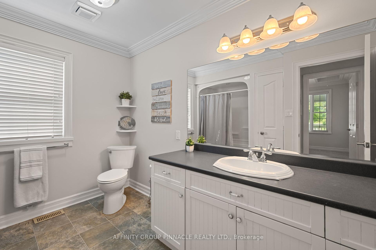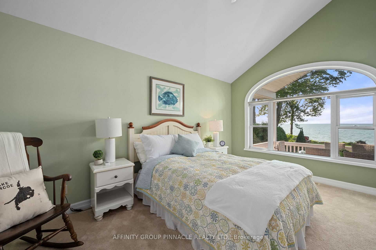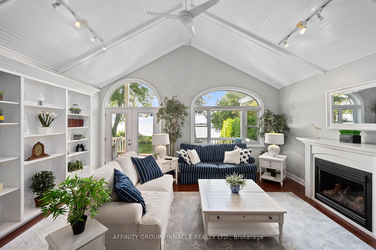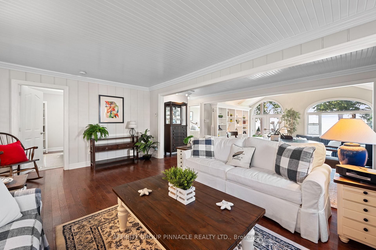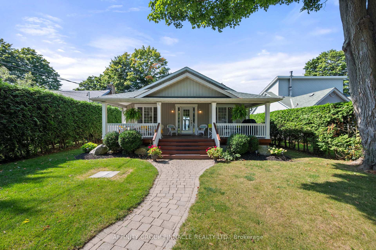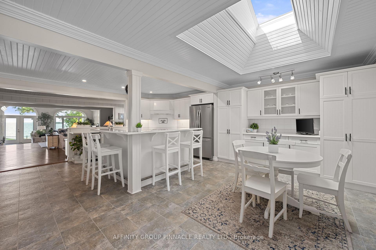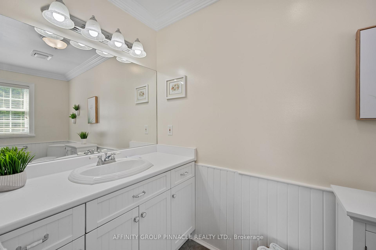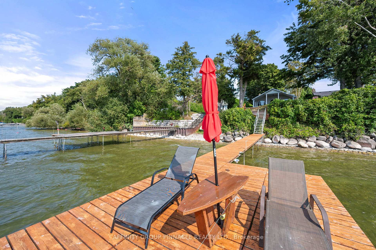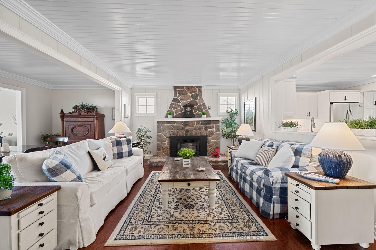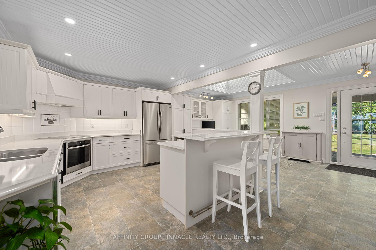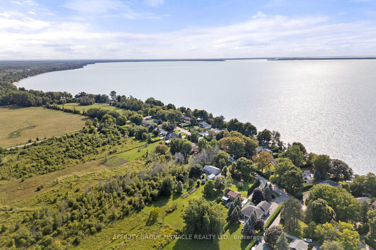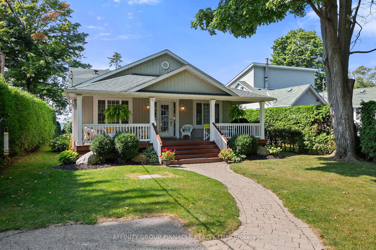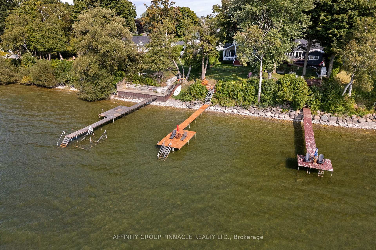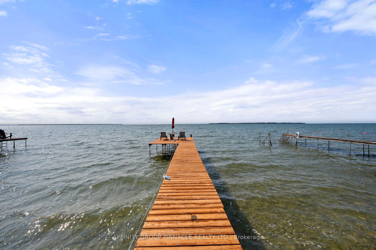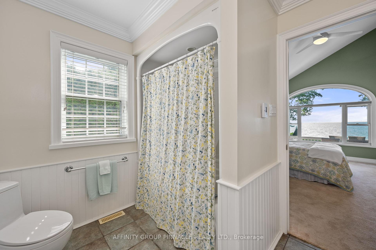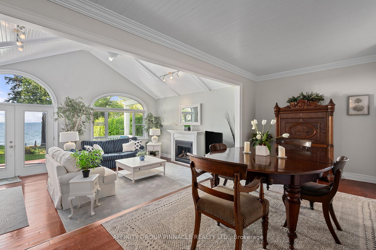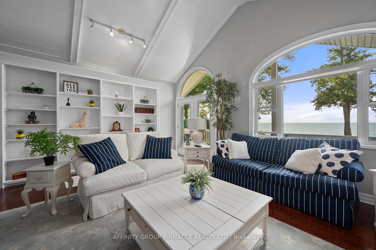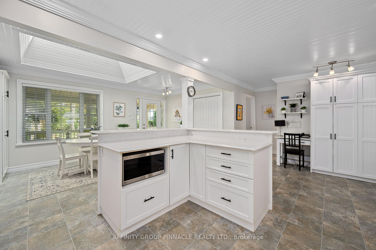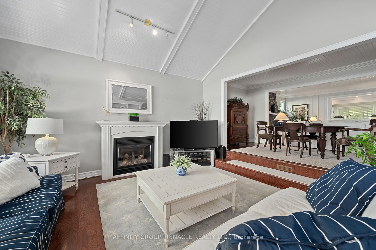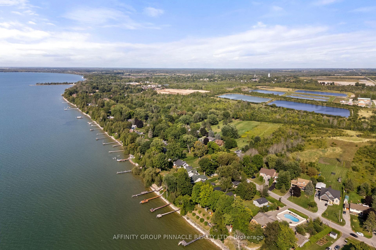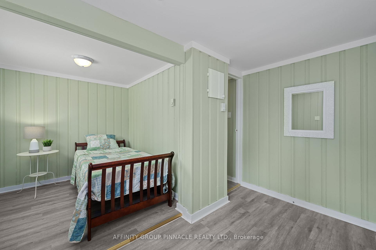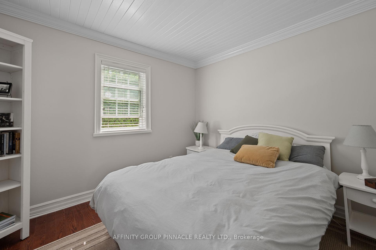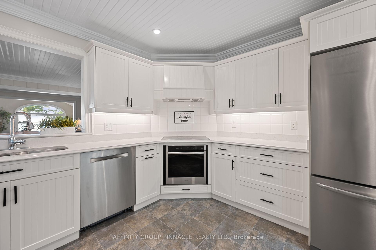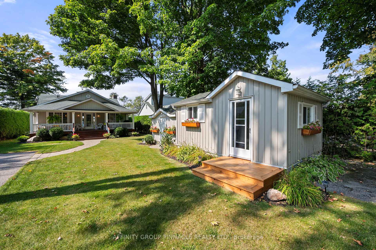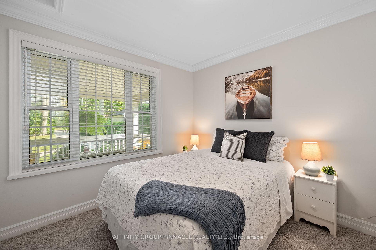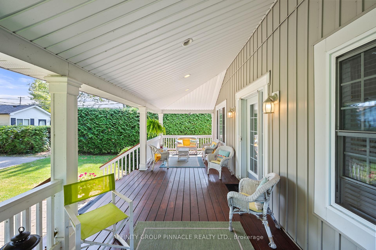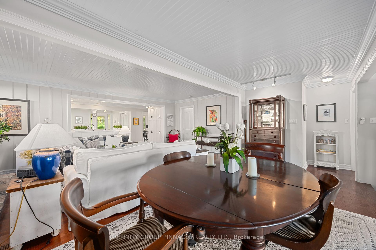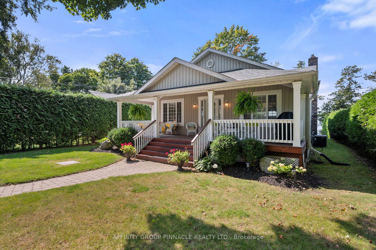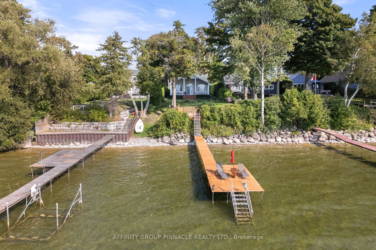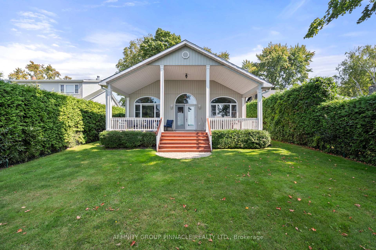$1,650,000
Available - For Sale
Listing ID: N12085963
44 Cedar Beach Road , Brock, L0K 1A0, Durham
| This Direct Waterfront Home is Located In A Sought After Area. Open Concept with All Principal rooms overlooking Lake. Stunning Cathedral Ceilings In Family Room with Gas Fireplace. Spacious Kitchen Adorned With Quartz Counters, S/S Appliances And Tons Of Storage. Large Primary Suite with Vaulted Ceiling Overlooking Lake complete with Ensuite. Step inside and be captivated by the open concept layout, Cathedral Ceiling, Stone Fireplace and West facing spectacular sunset views. Full Municipal Services Water, Sewers, Natural Gas And High-Speed Internet. |
| Price | $1,650,000 |
| Taxes: | $7784.00 |
| Occupancy: | Owner |
| Address: | 44 Cedar Beach Road , Brock, L0K 1A0, Durham |
| Directions/Cross Streets: | DURHAM RD 23 / CONCESSION 5 THOR |
| Rooms: | 11 |
| Bedrooms: | 3 |
| Bedrooms +: | 1 |
| Family Room: | T |
| Basement: | Crawl Space |
| Level/Floor | Room | Length(ft) | Width(ft) | Descriptions | |
| Room 1 | Ground | Foyer | 9.77 | 6.76 | Open Concept, Closet, Overlook Water |
| Room 2 | Ground | Kitchen | 21.52 | 20.14 | Eat-in Kitchen, Quartz Counter, Overlook Water |
| Room 3 | Ground | Bedroom 2 | 10.5 | 9.22 | Broadloom, Closet, Overlooks Frontyard |
| Room 4 | Ground | Bedroom 3 | 11.05 | 10.63 | Hardwood Floor, Double Closet, Overlooks Backyard |
| Room 5 | Ground | Living Ro | 20.2 | 11.78 | Hardwood Floor, Gas Fireplace, Overlook Water |
| Room 6 | Ground | Dining Ro | 19.32 | 7.9 | Hardwood Floor, Open Concept, Overlook Water |
| Room 7 | Ground | Family Ro | 15.97 | 19.06 | Cathedral Ceiling(s), Gas Fireplace, Overlook Water |
| Room 8 | Ground | Primary B | 11.74 | 15.55 | 4 Pc Ensuite, Vaulted Ceiling(s), Overlook Water |
| Washroom Type | No. of Pieces | Level |
| Washroom Type 1 | 4 | Ground |
| Washroom Type 2 | 0 | |
| Washroom Type 3 | 0 | |
| Washroom Type 4 | 0 | |
| Washroom Type 5 | 0 |
| Total Area: | 0.00 |
| Property Type: | Detached |
| Style: | Bungalow |
| Exterior: | Vinyl Siding |
| Garage Type: | Other |
| (Parking/)Drive: | Private |
| Drive Parking Spaces: | 7 |
| Park #1 | |
| Parking Type: | Private |
| Park #2 | |
| Parking Type: | Private |
| Pool: | None |
| Other Structures: | Aux Residences |
| Approximatly Square Footage: | 2000-2500 |
| Property Features: | Beach, Golf |
| CAC Included: | N |
| Water Included: | N |
| Cabel TV Included: | N |
| Common Elements Included: | N |
| Heat Included: | N |
| Parking Included: | N |
| Condo Tax Included: | N |
| Building Insurance Included: | N |
| Fireplace/Stove: | Y |
| Heat Type: | Forced Air |
| Central Air Conditioning: | Central Air |
| Central Vac: | N |
| Laundry Level: | Syste |
| Ensuite Laundry: | F |
| Sewers: | Sewer |
| Utilities-Cable: | Y |
| Utilities-Hydro: | Y |
$
%
Years
This calculator is for demonstration purposes only. Always consult a professional
financial advisor before making personal financial decisions.
| Although the information displayed is believed to be accurate, no warranties or representations are made of any kind. |
| AFFINITY GROUP PINNACLE REALTY LTD. |
|
|

Aneta Andrews
Broker
Dir:
416-576-5339
Bus:
905-278-3500
Fax:
1-888-407-8605
| Virtual Tour | Book Showing | Email a Friend |
Jump To:
At a Glance:
| Type: | Freehold - Detached |
| Area: | Durham |
| Municipality: | Brock |
| Neighbourhood: | Beaverton |
| Style: | Bungalow |
| Tax: | $7,784 |
| Beds: | 3+1 |
| Baths: | 3 |
| Fireplace: | Y |
| Pool: | None |
Locatin Map:
Payment Calculator:

