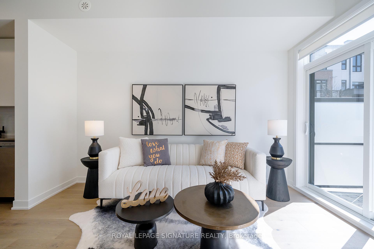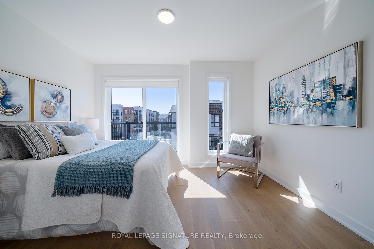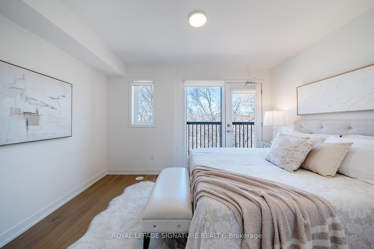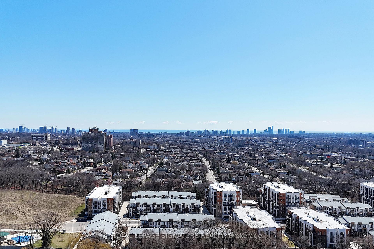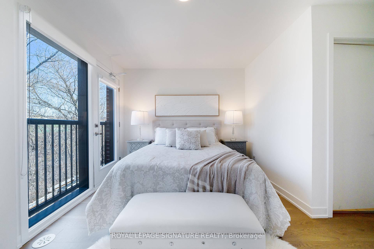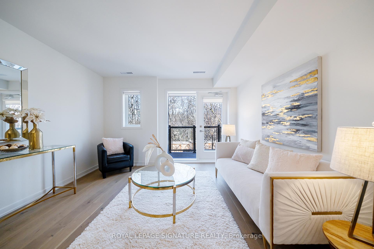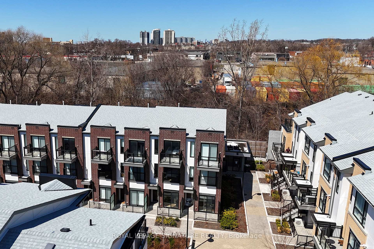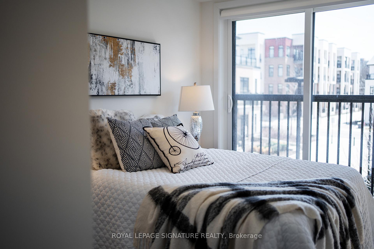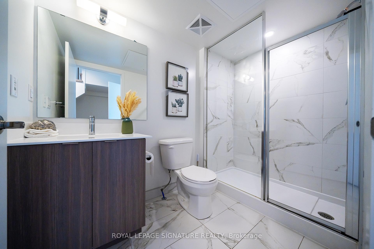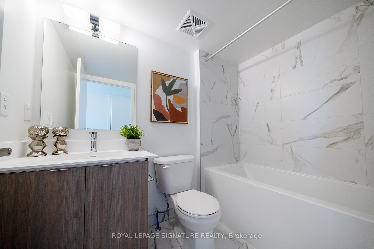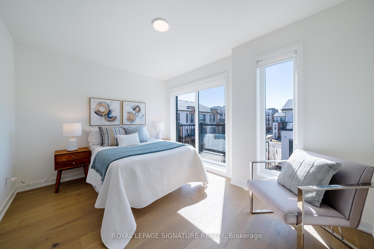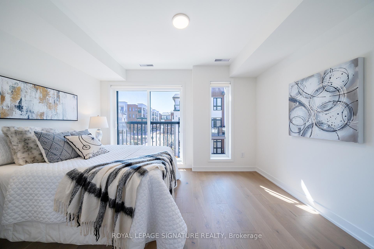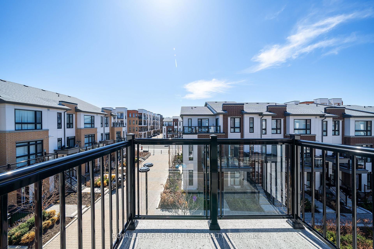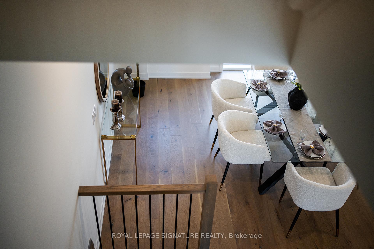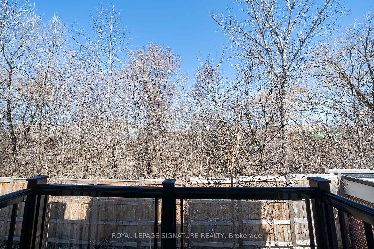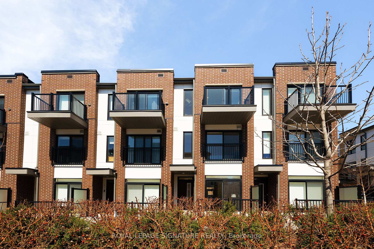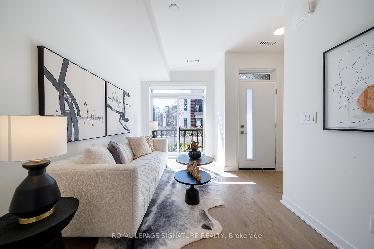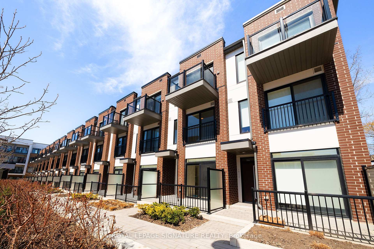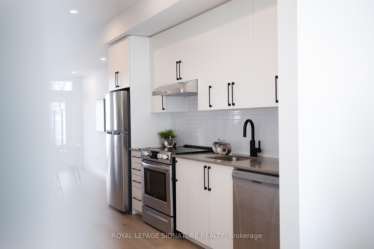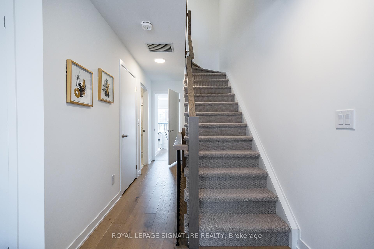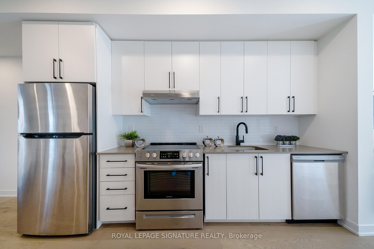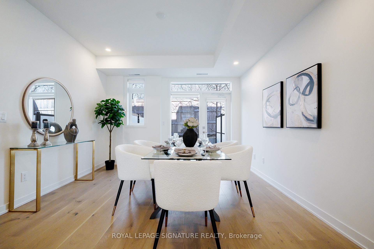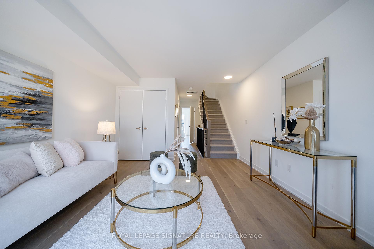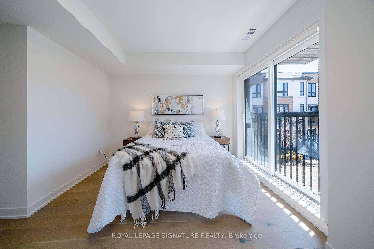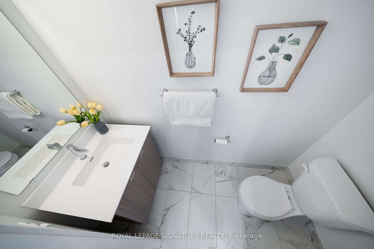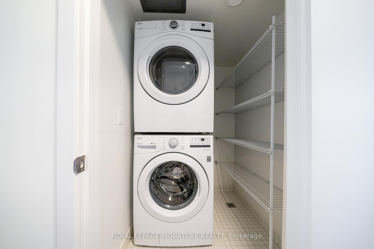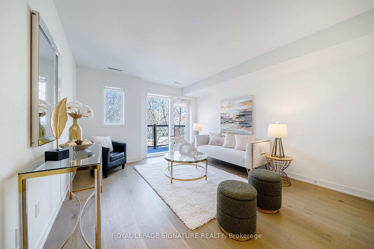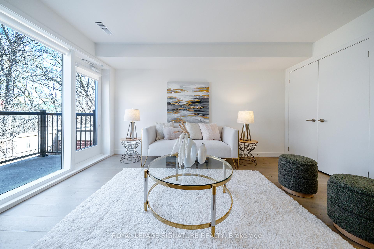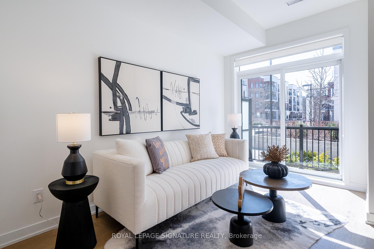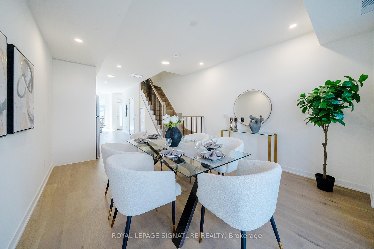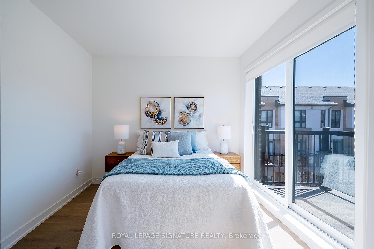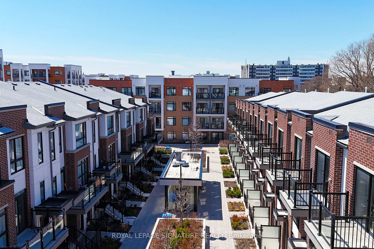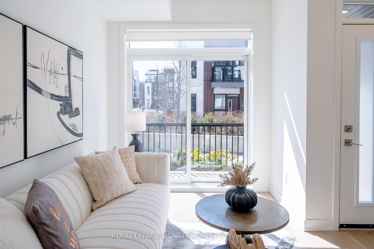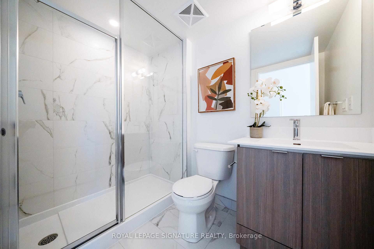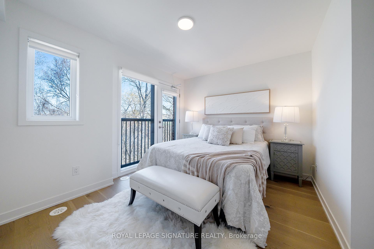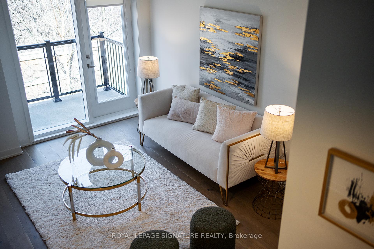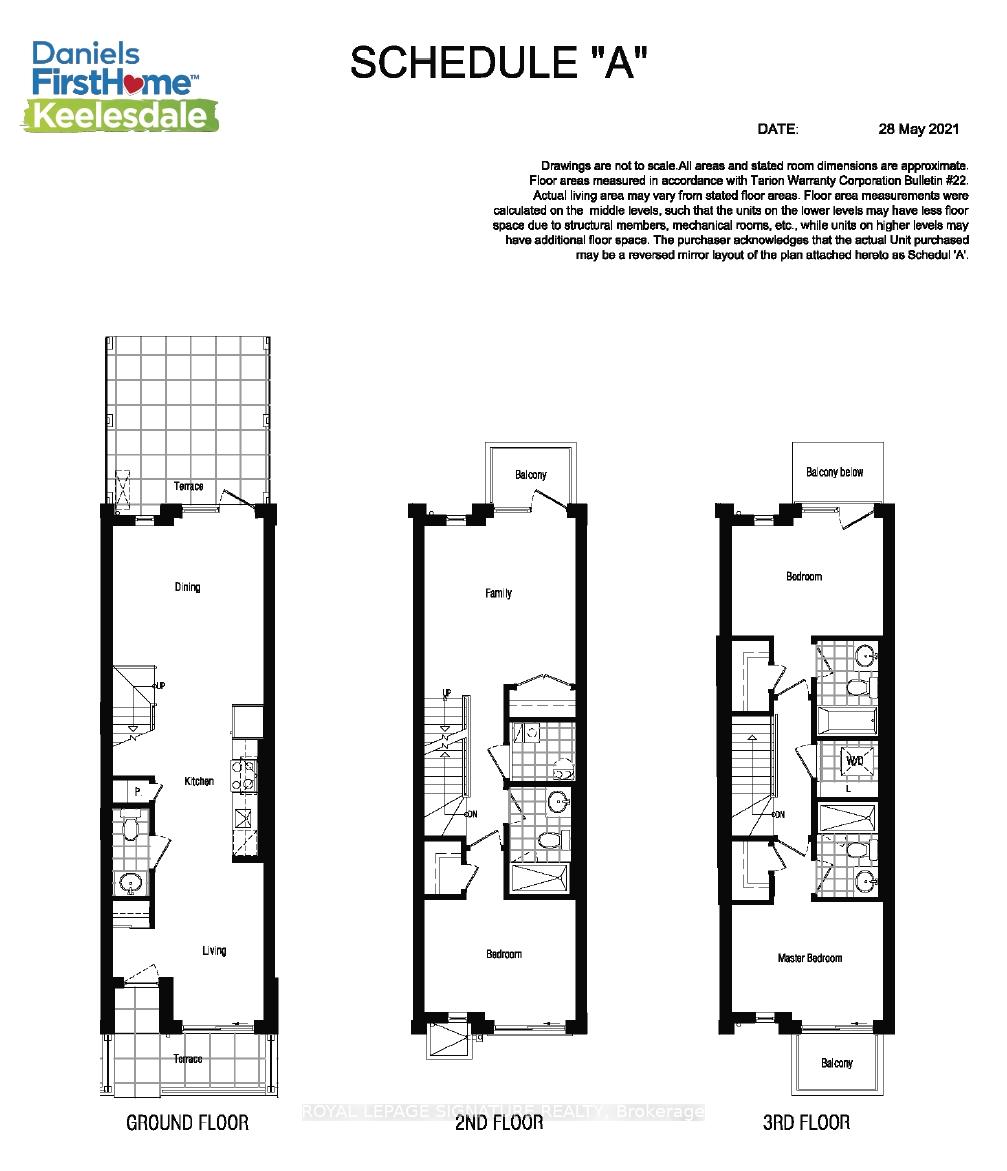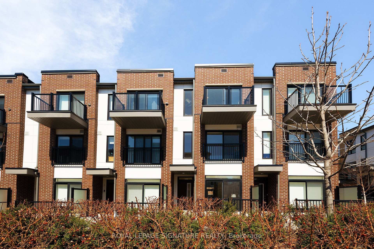$1,080,000
Available - For Sale
Listing ID: W12085630
110 Canon Jackson Driv , Toronto, M6M 0C1, Toronto
| Discover the perfect blend of modern living and urban convenience in this spacious 3 bedroom townhome. Thoughtfully designed by Daniels at Keelesdale, this stylish residence offers a functional layout across the bright levels, ideal for families or professionals. Enjoy sleek finishes, a modern kitchen with stainless steel appliances, and open-concept living with walkout access to your private patio. Located just a short walk to the upcoming Eglinton LRT, parks, trails, and everyday essentials. Residents also have access to top-tier amenities including a full fitness center, co-working space, party room, BBQ area, pet wash station, and community garden plots. |
| Price | $1,080,000 |
| Taxes: | $3497.77 |
| Occupancy: | Vacant |
| Address: | 110 Canon Jackson Driv , Toronto, M6M 0C1, Toronto |
| Postal Code: | M6M 0C1 |
| Province/State: | Toronto |
| Directions/Cross Streets: | Keele and Eglinton |
| Level/Floor | Room | Length(ft) | Width(ft) | Descriptions | |
| Room 1 | Ground | Kitchen | 8.1 | 12.2 | Combined w/Dining, W/O To Terrace, Quartz Counter |
| Room 2 | Ground | Dining Ro | 7.41 | 12.89 | Combined w/Kitchen, Combined w/Living, Laminate |
| Room 3 | Ground | Living Ro | 12.3 | 14.99 | W/O To Terrace, Combined w/Dining, Laminate |
| Room 4 | Second | Family Ro | 12.3 | 13.61 | Closet, Balcony, Laminate |
| Room 5 | Second | Bedroom 3 | 12.3 | 9.84 | Walk-In Closet(s), Juliette Balcony, Laminate |
| Room 6 | Third | Bedroom 2 | 12.3 | 9.84 | Walk-In Closet(s), 4 Pc Ensuite, Laminate |
| Room 7 | Third | Primary B | 12.3 | 9.84 | Walk-In Closet(s), 3 Pc Ensuite, Balcony |
| Washroom Type | No. of Pieces | Level |
| Washroom Type 1 | 2 | Ground |
| Washroom Type 2 | 3 | Second |
| Washroom Type 3 | 3 | Third |
| Washroom Type 4 | 4 | Third |
| Washroom Type 5 | 0 |
| Total Area: | 0.00 |
| Approximatly Age: | New |
| Washrooms: | 4 |
| Heat Type: | Forced Air |
| Central Air Conditioning: | Central Air |
$
%
Years
This calculator is for demonstration purposes only. Always consult a professional
financial advisor before making personal financial decisions.
| Although the information displayed is believed to be accurate, no warranties or representations are made of any kind. |
| ROYAL LEPAGE SIGNATURE REALTY |
|
|

Aneta Andrews
Broker
Dir:
416-576-5339
Bus:
905-278-3500
Fax:
1-888-407-8605
| Book Showing | Email a Friend |
Jump To:
At a Glance:
| Type: | Com - Condo Townhouse |
| Area: | Toronto |
| Municipality: | Toronto W04 |
| Neighbourhood: | Brookhaven-Amesbury |
| Style: | 3-Storey |
| Approximate Age: | New |
| Tax: | $3,497.77 |
| Maintenance Fee: | $559.65 |
| Beds: | 3 |
| Baths: | 4 |
| Fireplace: | N |
Locatin Map:
Payment Calculator:

