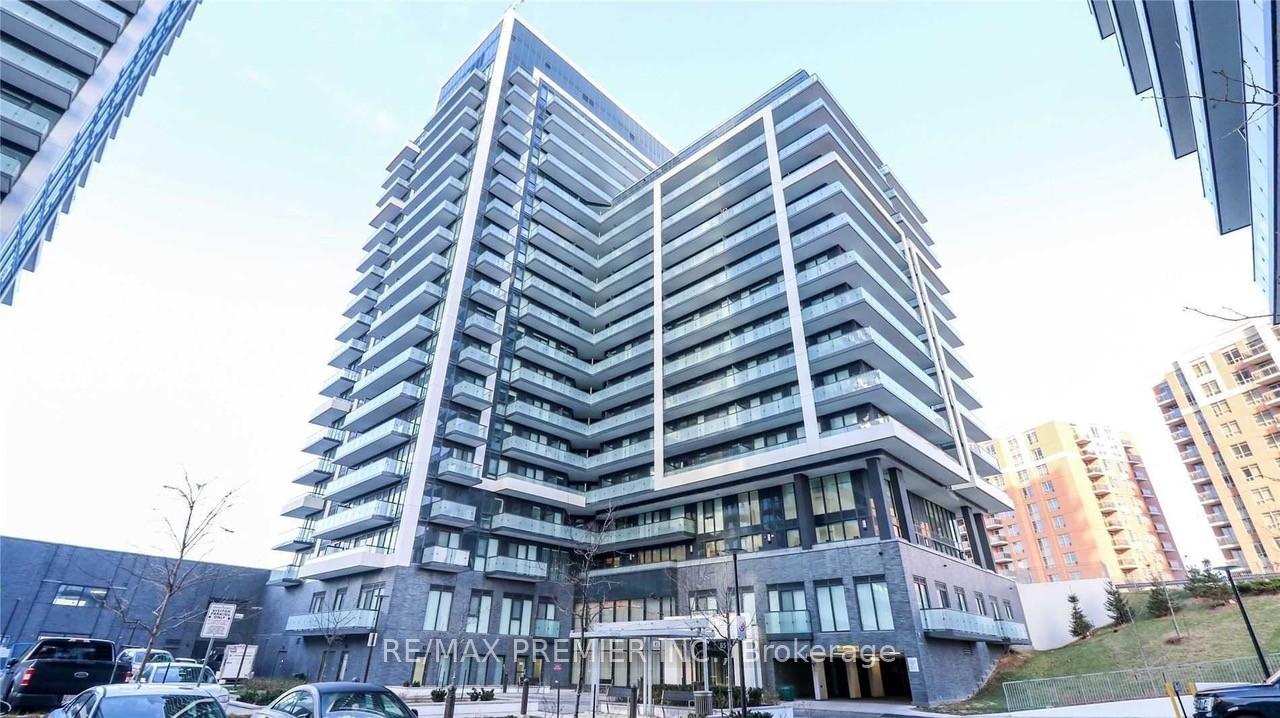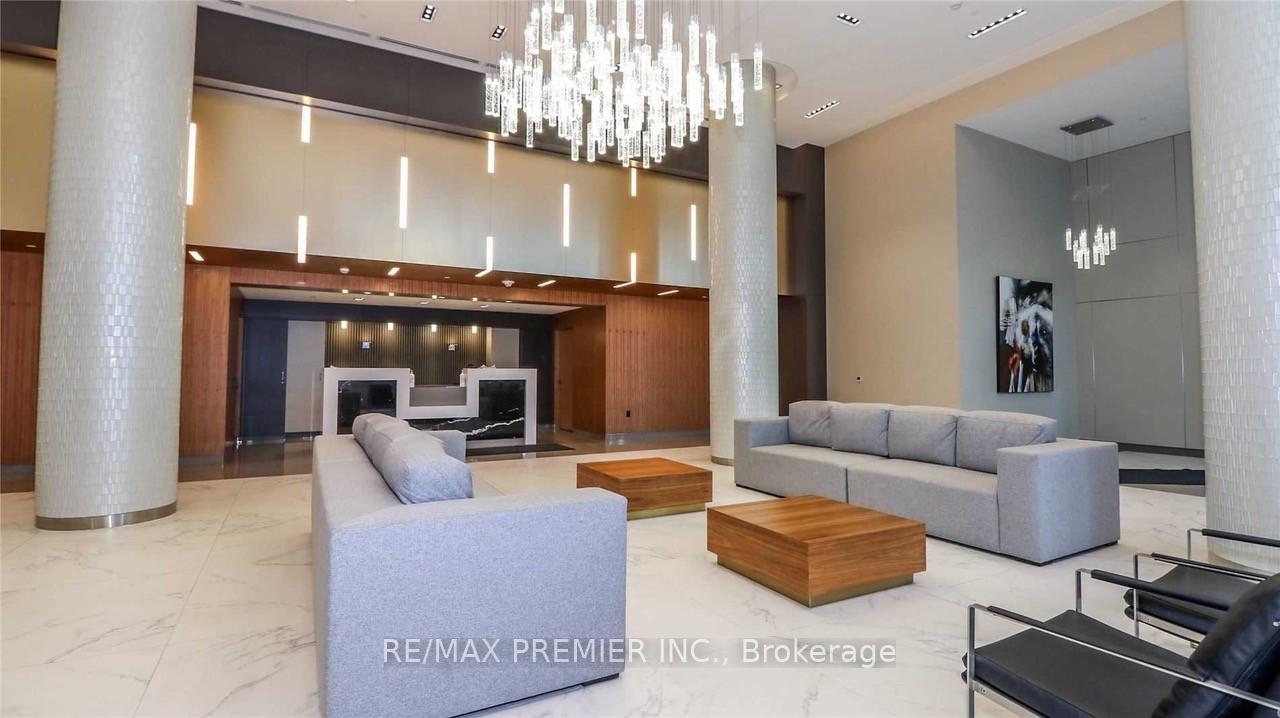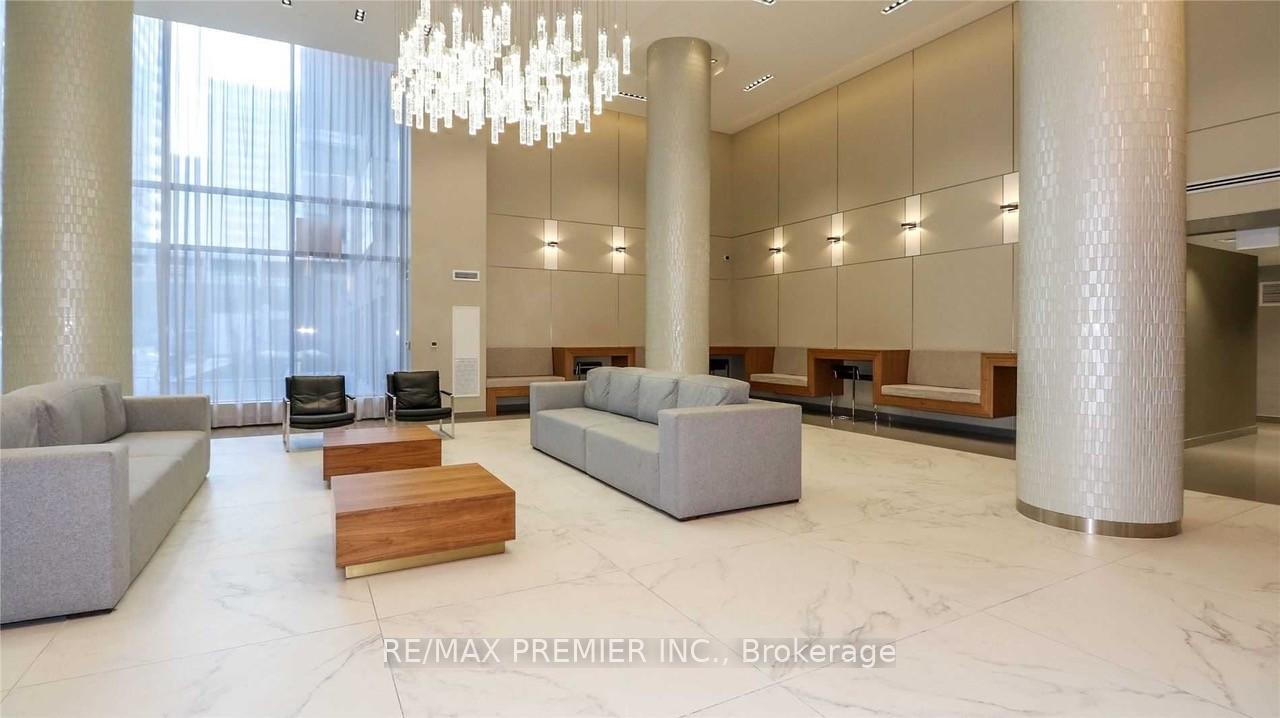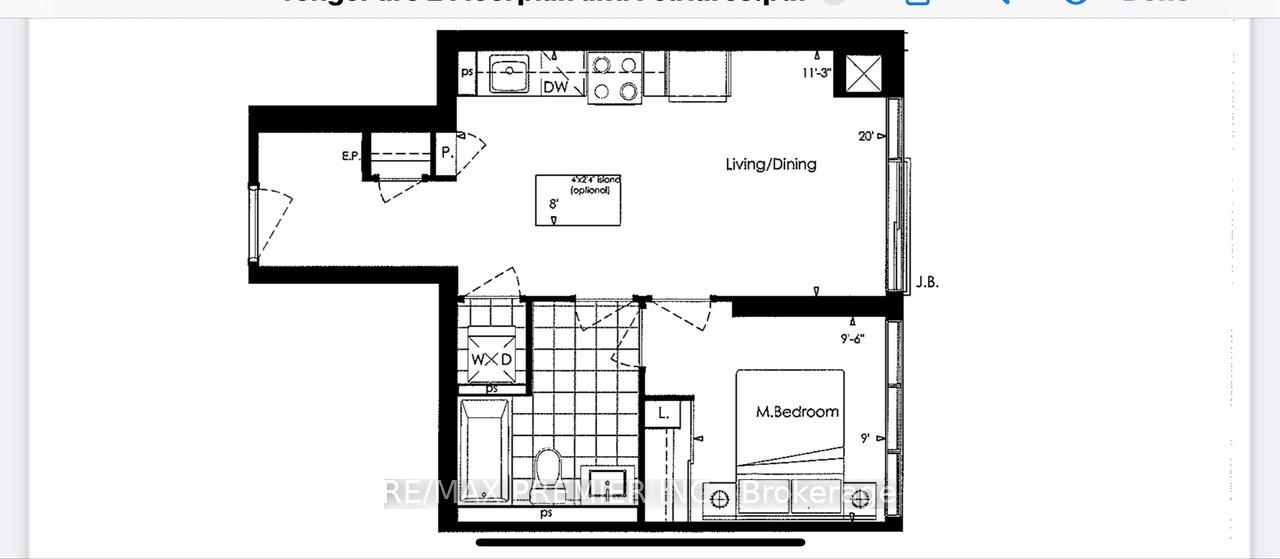$2,299
Available - For Rent
Listing ID: N12085994
85 Oneida Cres , Richmond Hill, L4B 0H4, York
| Welcome to Yonge Parc 2 in the Heart of Richmond Hill City Centre at Yonge St. and Hwy 7! Style and sophistication come together in this luxurious 1-bedroom, 1-bathroom open-concept suite offering 575 sq. ft. of thoughtfully designed living space with exquisite finishes that create an exciting lifestyle. Enjoy a bright and spacious living and dining area with a neutral colour scheme and an inviting open-concept layout. The suite features 9-foot smooth ceilings, wide plank laminate and porcelain flooring throughout, and floor-to-ceiling windows that fill the space with natural light. The contemporary kitchen boasts custom cabinetry, Caesarstone countertops, under-cabinet lighting, glass tile backsplash, and an undermount sink. The modern bathroom includes porcelain wall and floor tiles, a sleek contemporary design vanity, and a mirrored medicine cabinet for extra storage. This unit includes a locker and a parking space on the same level for added convenience. PRIME LOCATION: walking distance to shopping malls, movie theatres, restaurants, schools, parks, and VIVA TRANSIT. Easy access to highways HWY 7 and HWY 407, Langstaff GO STATION, and the future Yonge Subway Line. Exclusive BUILDING AMENITIES include: fitness centre, sauna rooms, party room, private dining room with kitchen and bar, outdoor terrace with BBQs, 24-hour concierge, and guest suite. |
| Price | $2,299 |
| Taxes: | $0.00 |
| Occupancy: | Tenant |
| Address: | 85 Oneida Cres , Richmond Hill, L4B 0H4, York |
| Postal Code: | L4B 0H4 |
| Province/State: | York |
| Directions/Cross Streets: | Yonge St / Hwy 7 / Bantry Ave |
| Level/Floor | Room | Length(ft) | Width(ft) | Descriptions | |
| Room 1 | First | Living Ro | 19.78 | 11.09 | Laminate, Juliette Balcony, Combined w/Kitchen |
| Room 2 | First | Dining Ro | 19.78 | 11.09 | Laminate, Open Concept, Combined w/Living |
| Room 3 | First | Kitchen | 19.78 | 11.09 | Laminate, Stainless Steel Appl, Backsplash |
| Room 4 | First | Bedroom | 9.25 | 8.59 | Laminate, Double Closet, Window Floor to Ceil |
| Washroom Type | No. of Pieces | Level |
| Washroom Type 1 | 4 | Flat |
| Washroom Type 2 | 0 | |
| Washroom Type 3 | 0 | |
| Washroom Type 4 | 0 | |
| Washroom Type 5 | 0 | |
| Washroom Type 6 | 4 | Flat |
| Washroom Type 7 | 0 | |
| Washroom Type 8 | 0 | |
| Washroom Type 9 | 0 | |
| Washroom Type 10 | 0 |
| Total Area: | 0.00 |
| Approximatly Age: | 0-5 |
| Sprinklers: | Conc |
| Washrooms: | 1 |
| Heat Type: | Forced Air |
| Central Air Conditioning: | Central Air |
| Although the information displayed is believed to be accurate, no warranties or representations are made of any kind. |
| RE/MAX PREMIER INC. |
|
|

Aneta Andrews
Broker
Dir:
416-576-5339
Bus:
905-278-3500
Fax:
1-888-407-8605
| Book Showing | Email a Friend |
Jump To:
At a Glance:
| Type: | Com - Condo Apartment |
| Area: | York |
| Municipality: | Richmond Hill |
| Neighbourhood: | Langstaff |
| Style: | Apartment |
| Approximate Age: | 0-5 |
| Beds: | 1 |
| Baths: | 1 |
| Fireplace: | N |
Locatin Map:








