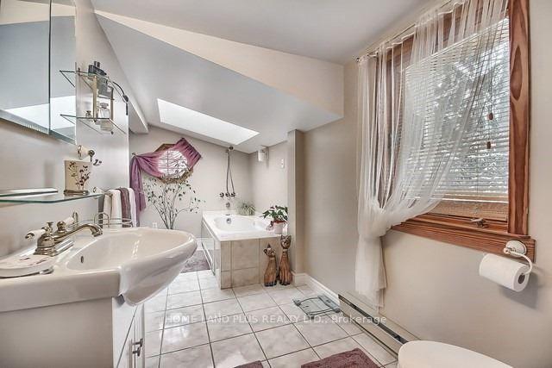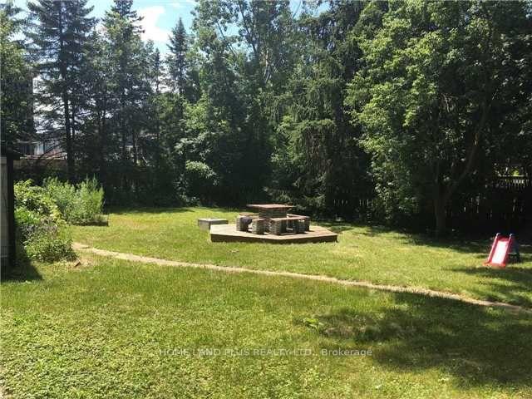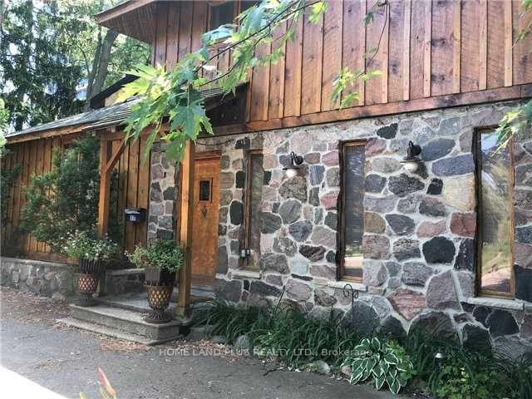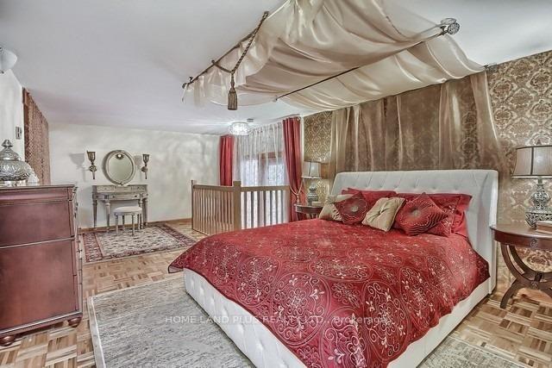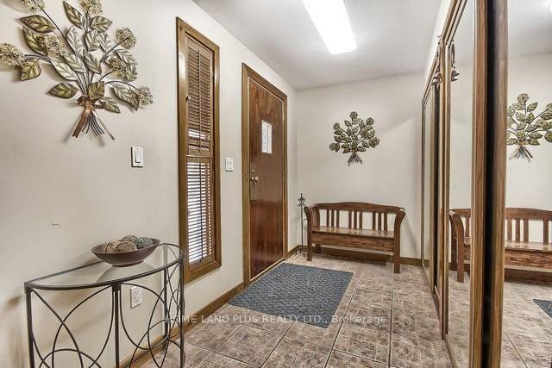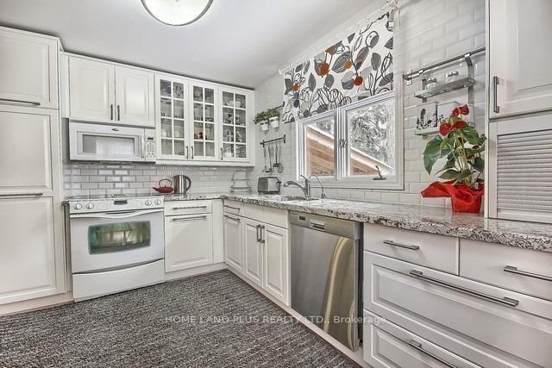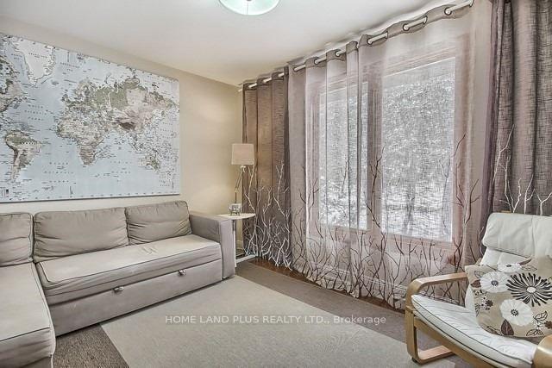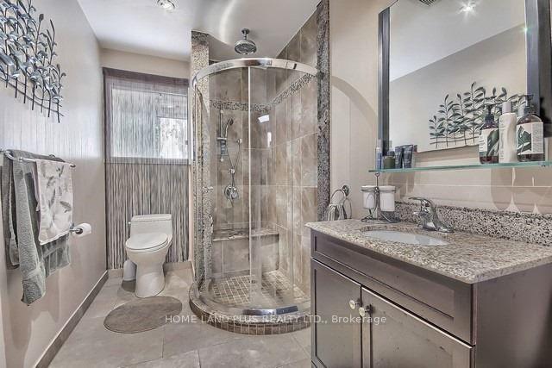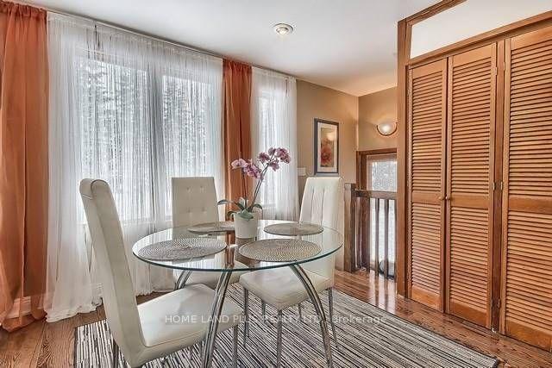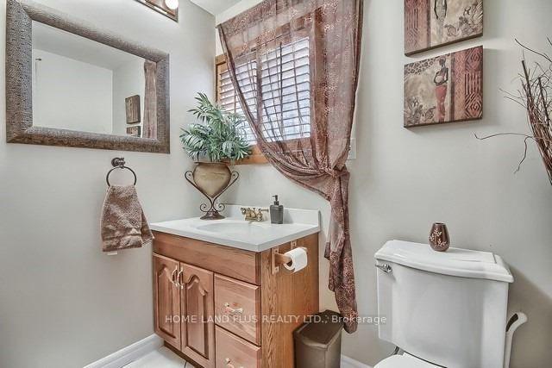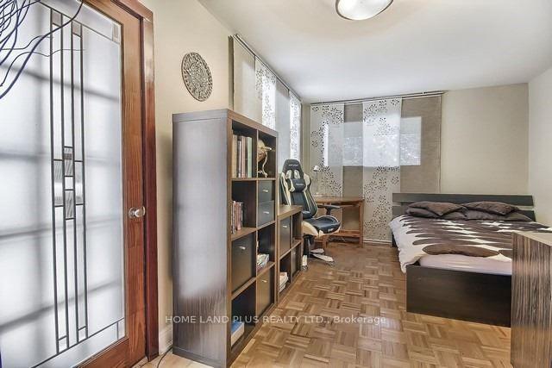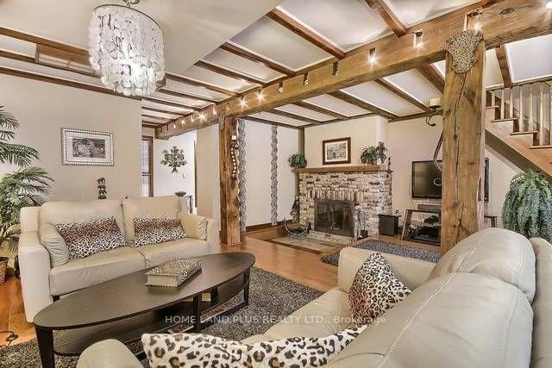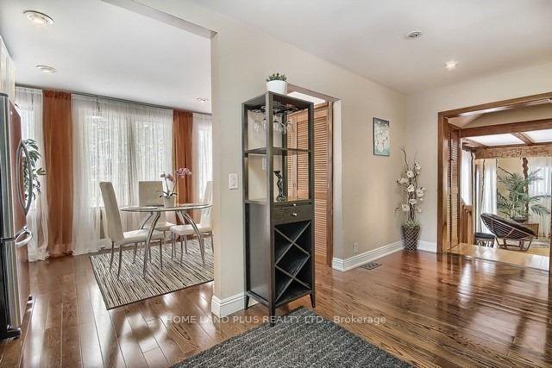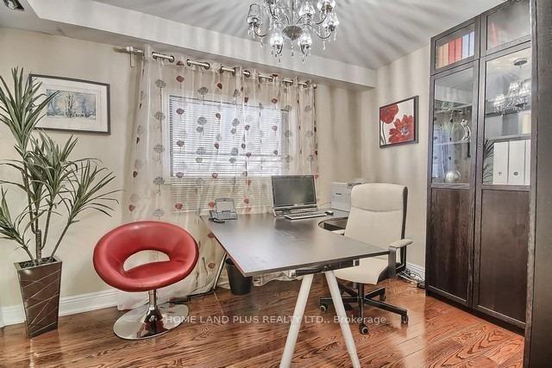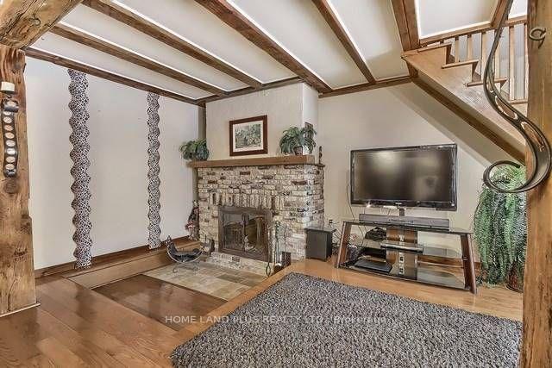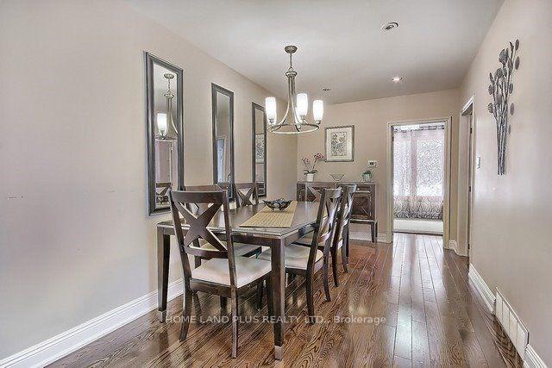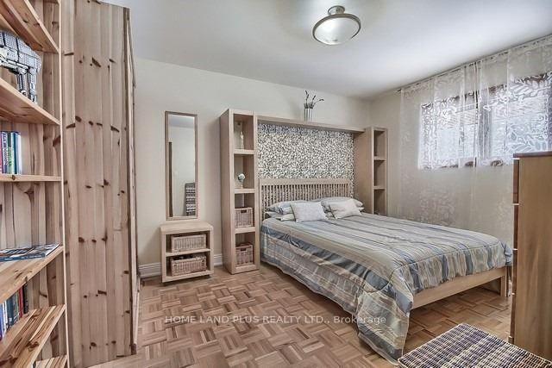$2,599,000
Available - For Sale
Listing ID: N12086038
17 Yongehurst Road , Richmond Hill, L4C 3T3, York
| Attention Builders, Developers, and Investors!Endless Opportunity Awaits at 17 Yongehurst Rd, Richmond Hill!Seize this rare chance to invest in a truly unique, 6-bedroom home located on a highly desirable street in Richmond Hill. This exceptional property is perfect for redevelopment, luxury living, or investment purposes. This property offers endless possibilities for builders and developers. With its prime location, large lot, and spacious interior, it is ideal for redevelopment into luxury homes or a multi-unit rental property. Its current setup also makes it a perfect choice for investors looking for a high-return rental property. Additionally, this property can be purchased together with 15 Yongehurst Rd, expanding the lot size to 135 x 165.9 feet. This combined lot provides a unique opportunity for developing a low-rise building. |
| Price | $2,599,000 |
| Taxes: | $7875.00 |
| Occupancy: | Tenant |
| Address: | 17 Yongehurst Road , Richmond Hill, L4C 3T3, York |
| Directions/Cross Streets: | Yonge/Weldrick |
| Rooms: | 12 |
| Bedrooms: | 6 |
| Bedrooms +: | 0 |
| Family Room: | T |
| Basement: | Full |
| Level/Floor | Room | Length(ft) | Width(ft) | Descriptions | |
| Room 1 | Main | Foyer | 14.76 | 7.71 | Ceramic Floor, Pot Lights, Double Closet |
| Room 2 | Main | Living Ro | 23.62 | 20.99 | Hardwood Floor, Combined w/Family, W/O To Yard |
| Room 3 | Main | Dining Ro | 23.62 | 20.99 | Hardwood Floor, Pot Lights, Fireplace |
| Room 4 | Main | Kitchen | 17.06 | 10.82 | Hardwood Floor, Stainless Steel Appl, Granite Counters |
| Room 5 | Main | Breakfast | 13.12 | 10.5 | Hardwood Floor, Pot Lights, W/O To Deck |
| Room 6 | Main | Dining Ro | 20.99 | 8.53 | Hardwood Floor, Pot Lights, Open Concept |
| Room 7 | Main | Office | 12.14 | 8.86 | Hardwood Floor, Window, Double Closet |
| Room 8 | Main | Bedroom | 12.46 | 10.82 | Hardwood Floor, French Doors, Walk-In Closet(s) |
| Room 9 | Second | Bedroom 2 | 13.78 | 10.5 | Parquet, W/O To Balcony, Walk-In Closet(s) |
| Room 10 | Second | Bedroom 3 | 15.74 | 11.15 | Parquet |
| Room 11 | Second | Bedroom 4 | 15.42 | 10.5 | Parquet |
| Room 12 | Second | Primary B | 20.34 | 17.38 | Parquet, 5 Pc Ensuite, W/O To Balcony |
| Washroom Type | No. of Pieces | Level |
| Washroom Type 1 | 5 | |
| Washroom Type 2 | 4 | |
| Washroom Type 3 | 2 | |
| Washroom Type 4 | 0 | |
| Washroom Type 5 | 0 |
| Total Area: | 0.00 |
| Property Type: | Detached |
| Style: | 2-Storey |
| Exterior: | Stone, Wood |
| Garage Type: | Detached |
| (Parking/)Drive: | Circular D |
| Drive Parking Spaces: | 9 |
| Park #1 | |
| Parking Type: | Circular D |
| Park #2 | |
| Parking Type: | Circular D |
| Pool: | None |
| Approximatly Square Footage: | 2500-3000 |
| CAC Included: | N |
| Water Included: | N |
| Cabel TV Included: | N |
| Common Elements Included: | N |
| Heat Included: | N |
| Parking Included: | N |
| Condo Tax Included: | N |
| Building Insurance Included: | N |
| Fireplace/Stove: | Y |
| Heat Type: | Forced Air |
| Central Air Conditioning: | Central Air |
| Central Vac: | N |
| Laundry Level: | Syste |
| Ensuite Laundry: | F |
| Sewers: | Sewer |
$
%
Years
This calculator is for demonstration purposes only. Always consult a professional
financial advisor before making personal financial decisions.
| Although the information displayed is believed to be accurate, no warranties or representations are made of any kind. |
| HOME LAND PLUS REALTY LTD. |
|
|

Aneta Andrews
Broker
Dir:
416-576-5339
Bus:
905-278-3500
Fax:
1-888-407-8605
| Book Showing | Email a Friend |
Jump To:
At a Glance:
| Type: | Freehold - Detached |
| Area: | York |
| Municipality: | Richmond Hill |
| Neighbourhood: | North Richvale |
| Style: | 2-Storey |
| Tax: | $7,875 |
| Beds: | 6 |
| Baths: | 3 |
| Fireplace: | Y |
| Pool: | None |
Locatin Map:
Payment Calculator:

