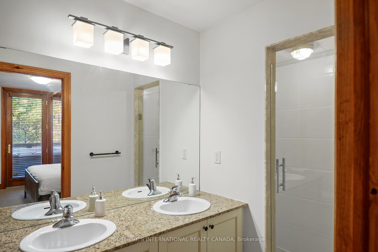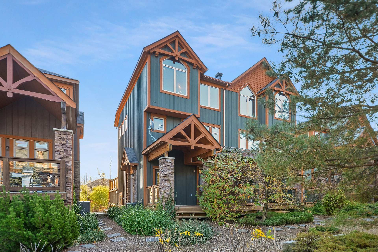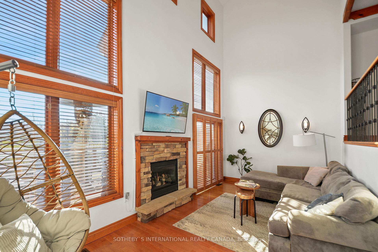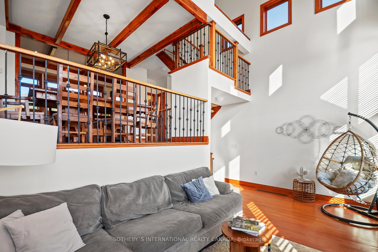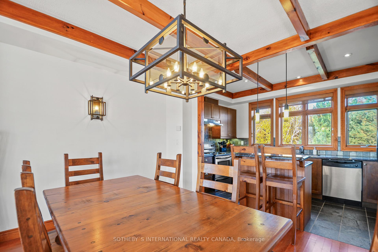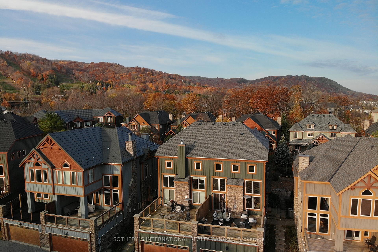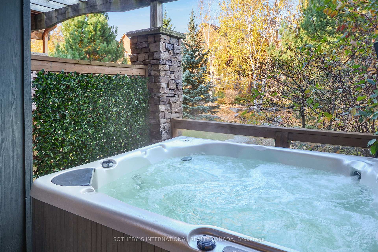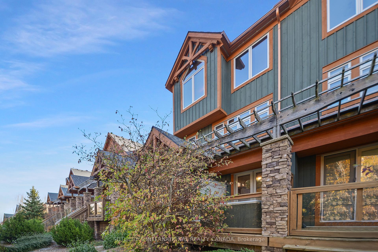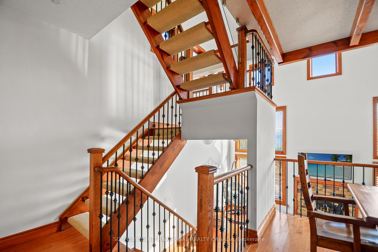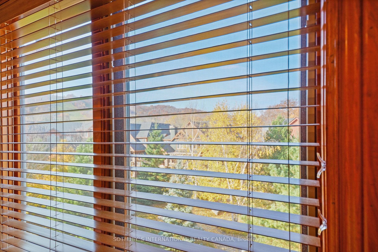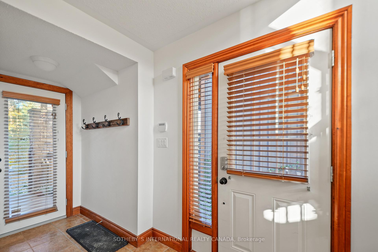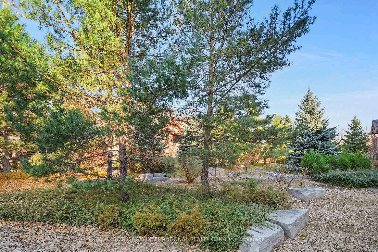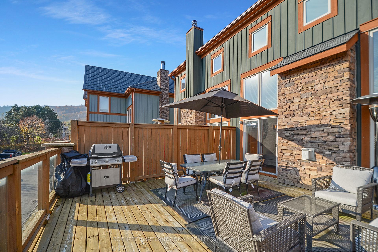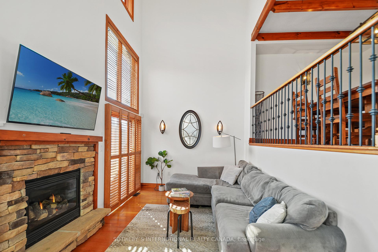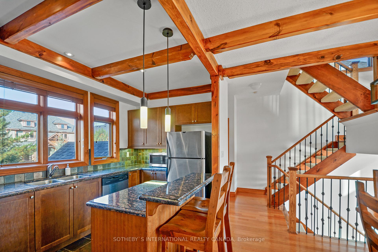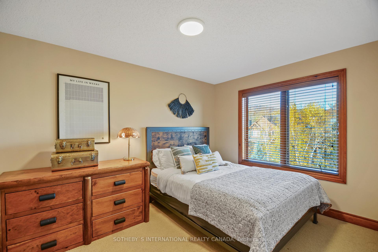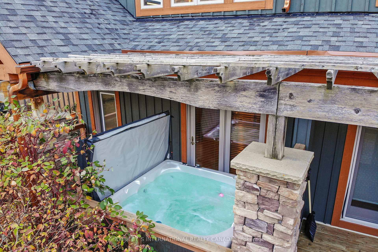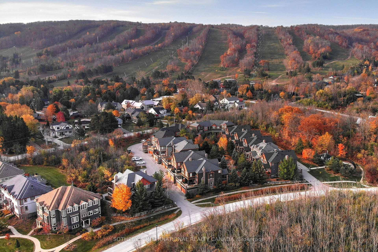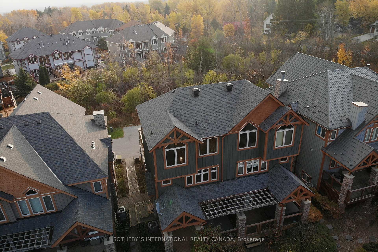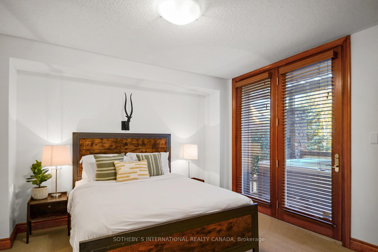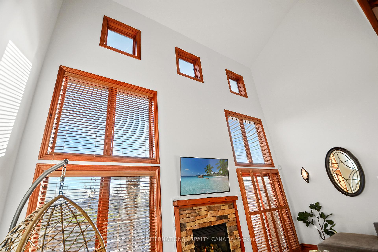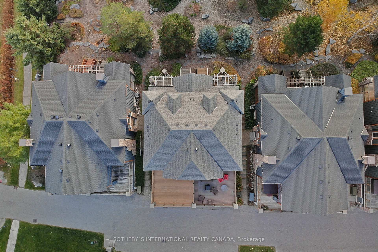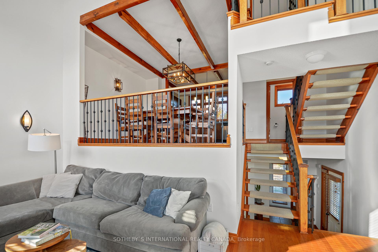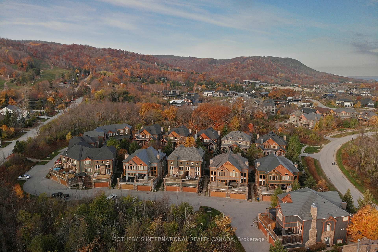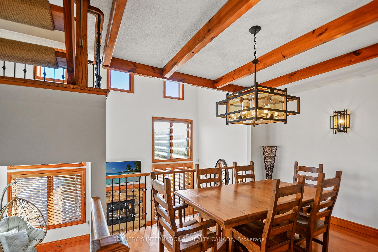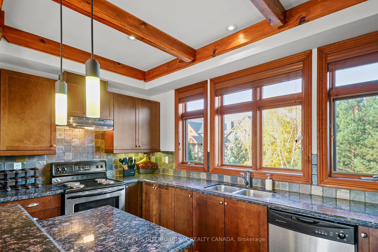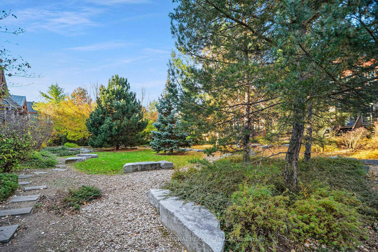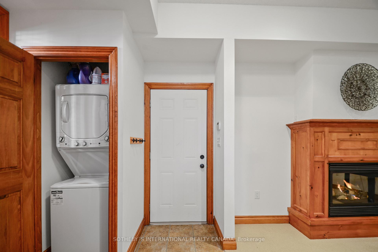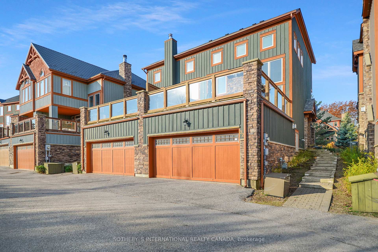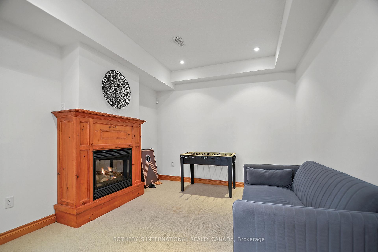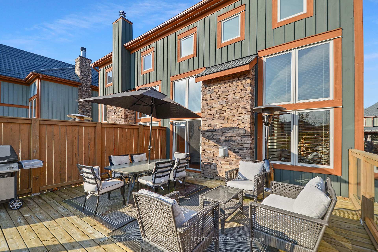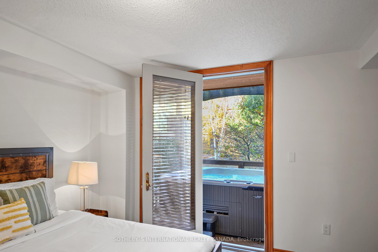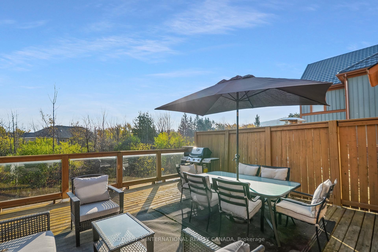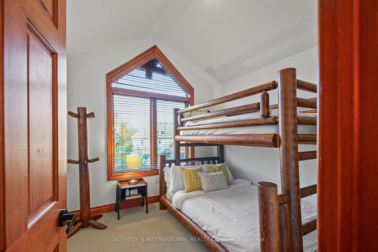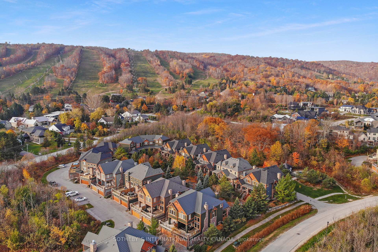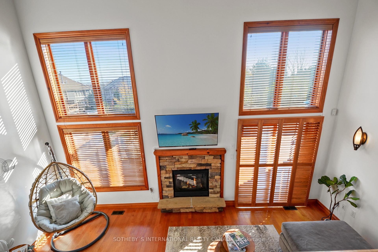$1,150,000
Available - For Sale
Listing ID: X12086043
214 BLUESKI GEORGE Cres , Blue Mountains, L9Y 0V5, Grey County
| Indulge in the ultimate luxury with this distinguished semi-detached condo in the coveted Woodlands by Sierra n(II), just moments from the prestigious Craigleith and Alpine Ski Clubs. Exquisitely appointed, this residence combines sophisticated design with unparalleled comfort. The grand living area features a striking gas fireplace, soaring vaulted ceilings, and expansive windows that open to a private apres-ski deck offering sweeping views of the ski hills. The lower level presents a versatile rec room/guest suite with its own gas fireplace, seamlessly connecting to the outdoor patio and hot tub. The serene primary suite also opens to the hot tub area, creating a perfect retreat. The chef's kitchen is a masterpiece, with abundant counter space, a central island, and views of the elegant living area. On the upper floor, two additional bedrooms and a luxurious full bath ensure privacy and tranquility. Sierra Park, directly across the street, offers tennis courts and direct access to the Georgian Trails, while the exclusive inground pool adds to the allure of this exceptional property, ideal for a refined year-round lifestyle. |
| Price | $1,150,000 |
| Taxes: | $3625.00 |
| Occupancy: | Owner |
| Address: | 214 BLUESKI GEORGE Cres , Blue Mountains, L9Y 0V5, Grey County |
| Postal Code: | L9Y 0V5 |
| Province/State: | Grey County |
| Directions/Cross Streets: | HWY 26 West to Grey Road 19 to Sleepy Hollow Rd to Aspen Way, then Blueski George Crescent. |
| Level/Floor | Room | Length(ft) | Width(ft) | Descriptions | |
| Room 1 | Main | Kitchen | 14.01 | 7.35 | |
| Room 2 | Main | Dining Ro | 14.24 | 10.82 | |
| Room 3 | Second | Bathroom | 4.92 | 4.92 | 2 Pc Bath |
| Room 4 | Main | Living Ro | 19.42 | 9.74 | |
| Room 5 | Main | Primary B | 12.17 | 14.33 | |
| Room 6 | Main | Other | 12.17 | 4.99 | |
| Room 7 | Lower | Sitting | 19.32 | 10.99 | |
| Room 8 | Second | Bedroom | 9.25 | 13.15 | |
| Room 9 | Second | Bedroom | 9.41 | 11.32 | |
| Room 10 | Main | Bathroom | 7.9 | 4.99 | 3 Pc Bath |
| Room 11 | Third | Bathroom | 7.9 | 4.99 | 4 Pc Bath |
| Washroom Type | No. of Pieces | Level |
| Washroom Type 1 | 2 | Second |
| Washroom Type 2 | 4 | Third |
| Washroom Type 3 | 3 | Main |
| Washroom Type 4 | 0 | |
| Washroom Type 5 | 0 |
| Total Area: | 0.00 |
| Approximatly Age: | 16-30 |
| Washrooms: | 3 |
| Heat Type: | Forced Air |
| Central Air Conditioning: | Central Air |
| Elevator Lift: | False |
$
%
Years
This calculator is for demonstration purposes only. Always consult a professional
financial advisor before making personal financial decisions.
| Although the information displayed is believed to be accurate, no warranties or representations are made of any kind. |
| SOTHEBY`S INTERNATIONAL REALTY CANADA |
|
|

Aneta Andrews
Broker
Dir:
416-576-5339
Bus:
905-278-3500
Fax:
1-888-407-8605
| Virtual Tour | Book Showing | Email a Friend |
Jump To:
At a Glance:
| Type: | Com - Condo Townhouse |
| Area: | Grey County |
| Municipality: | Blue Mountains |
| Neighbourhood: | Blue Mountains |
| Style: | 2-Storey |
| Approximate Age: | 16-30 |
| Tax: | $3,625 |
| Maintenance Fee: | $290 |
| Beds: | 3 |
| Baths: | 3 |
| Fireplace: | N |
Locatin Map:
Payment Calculator:

