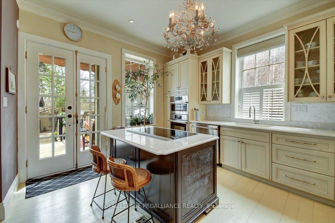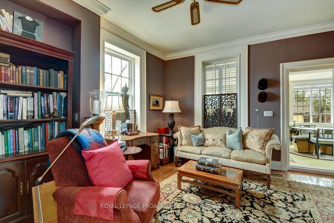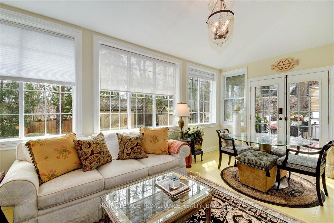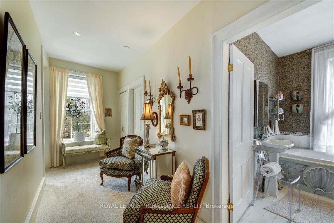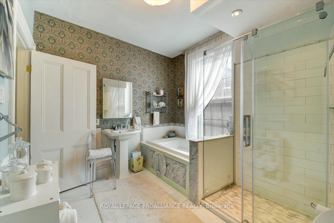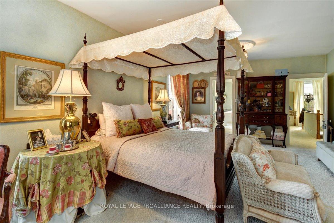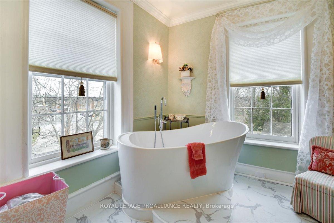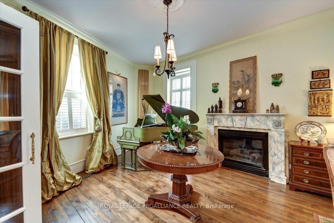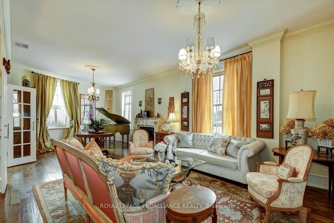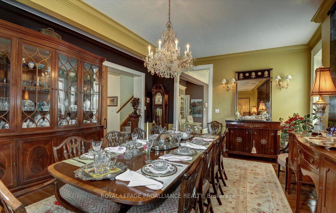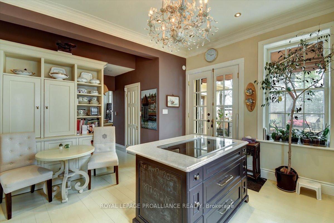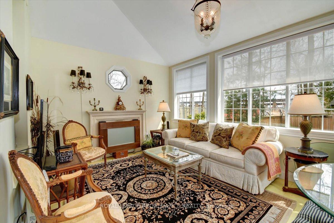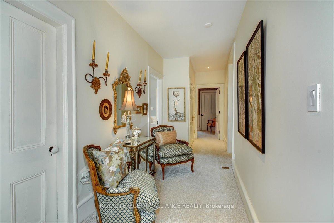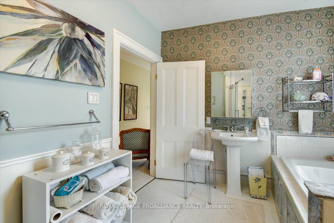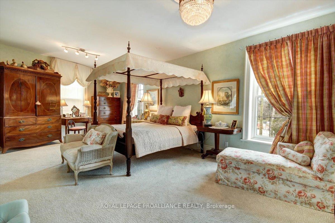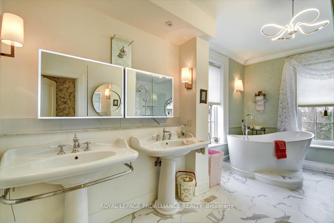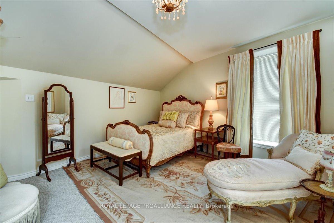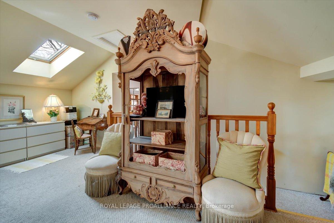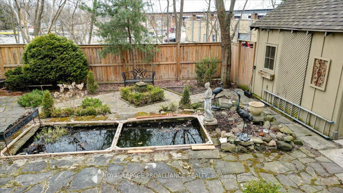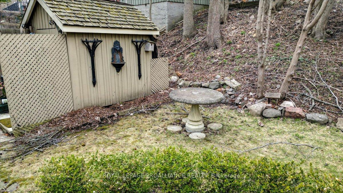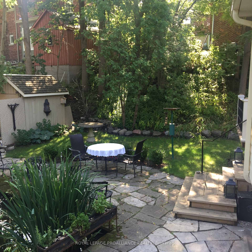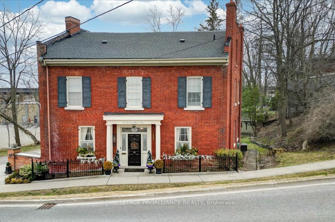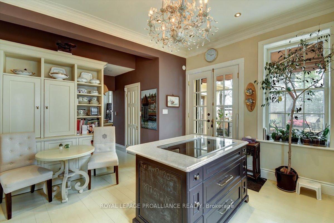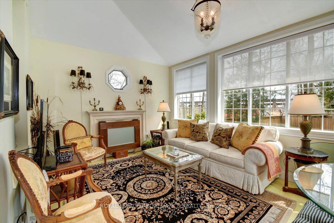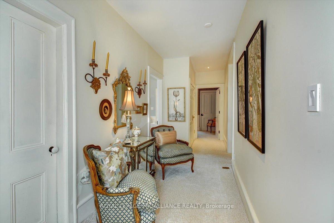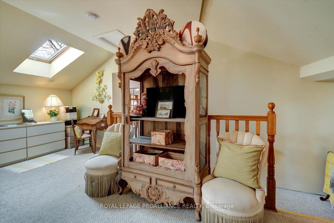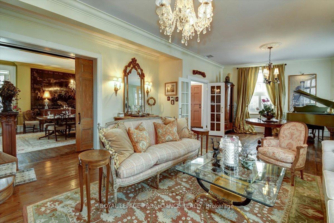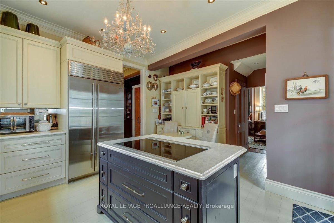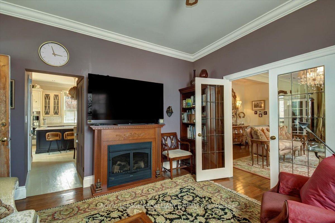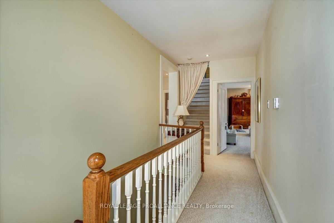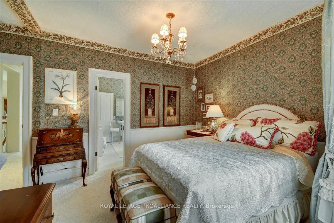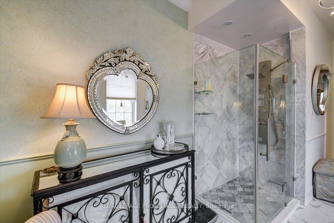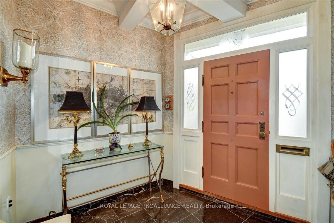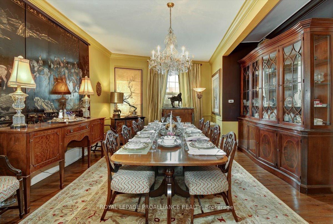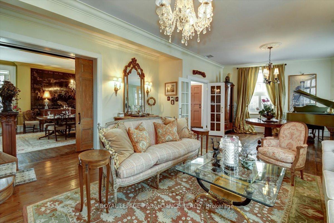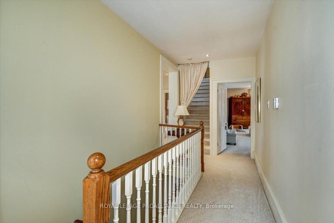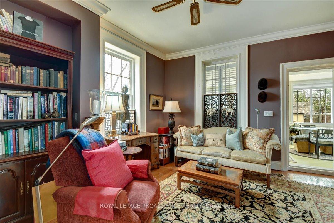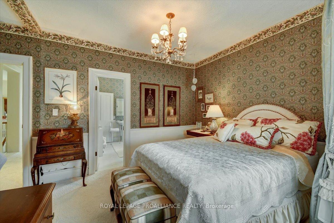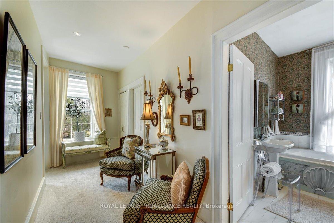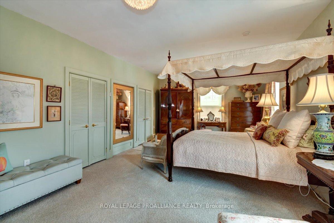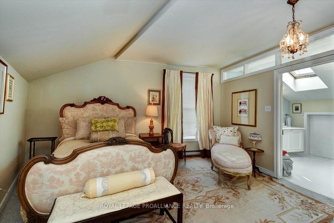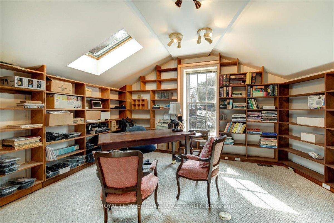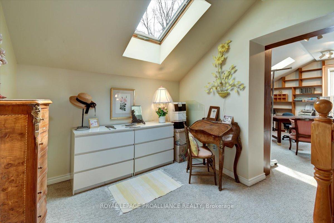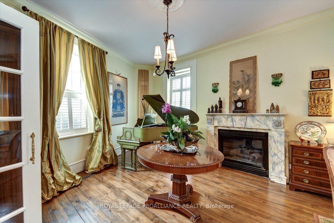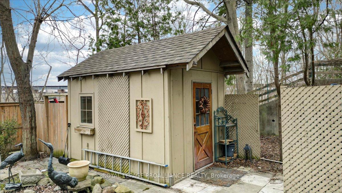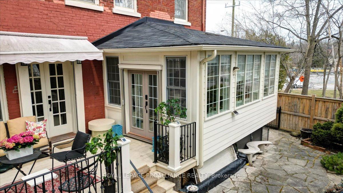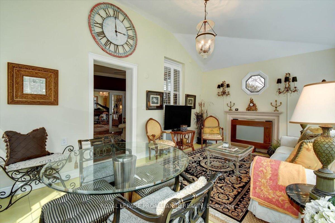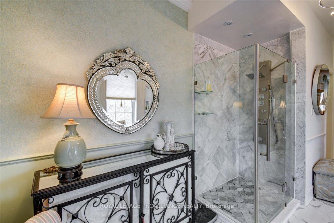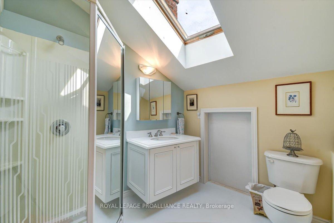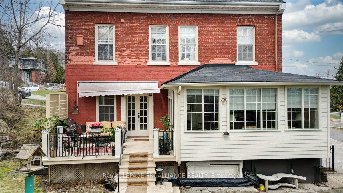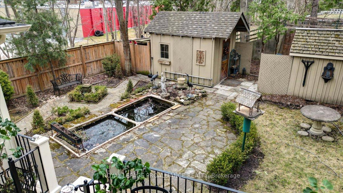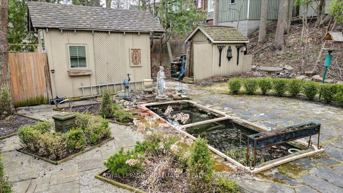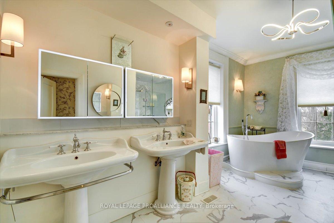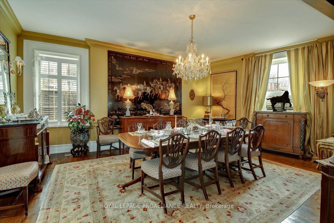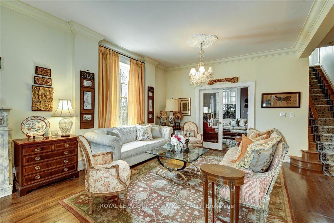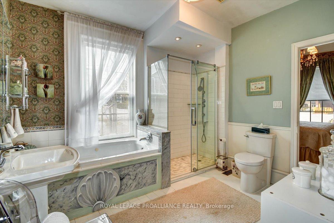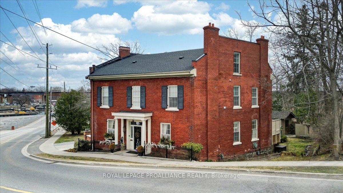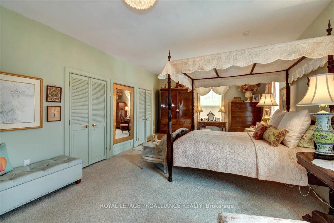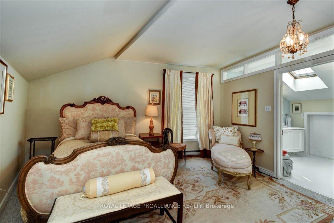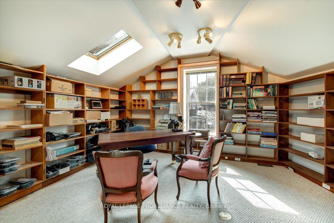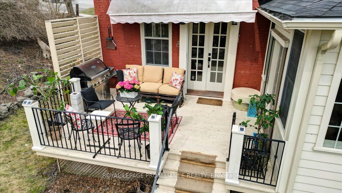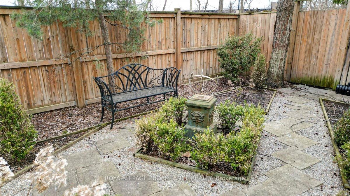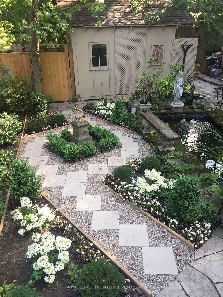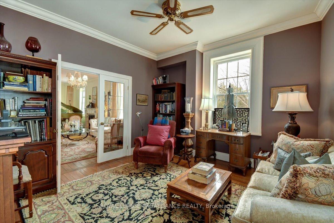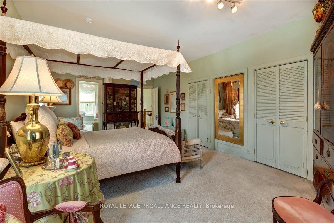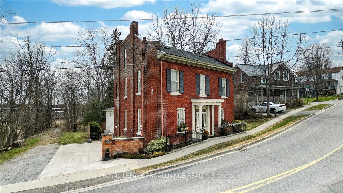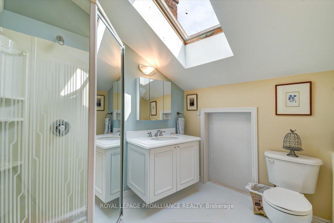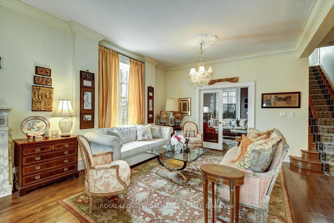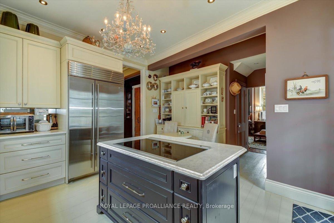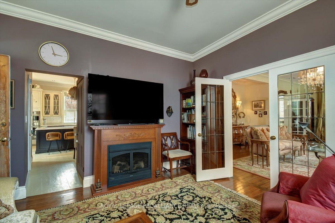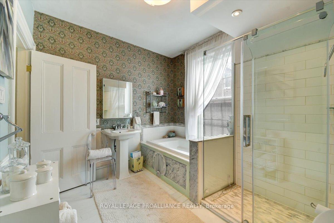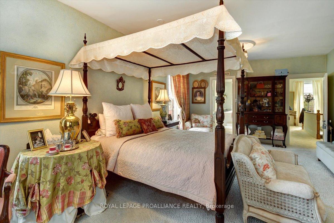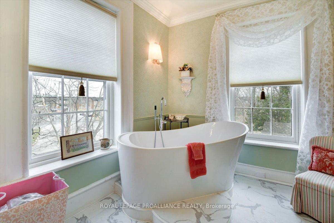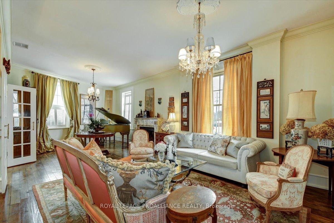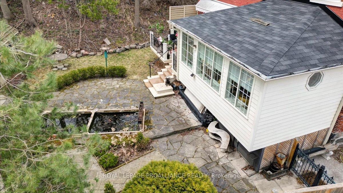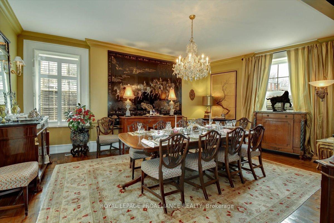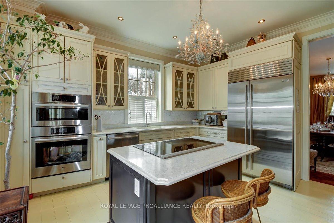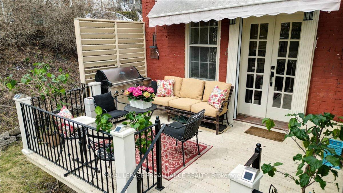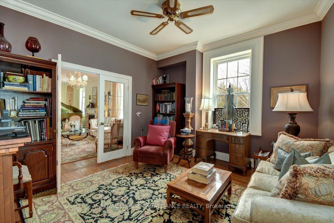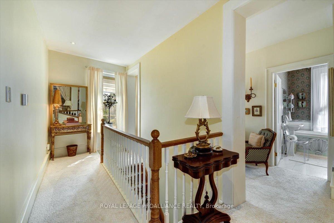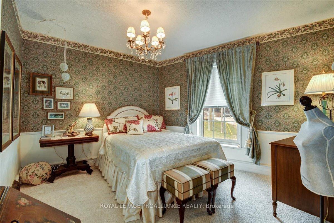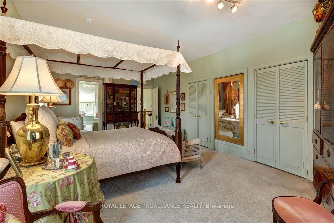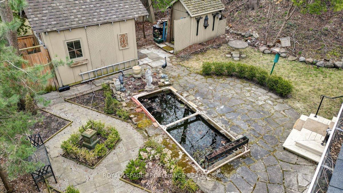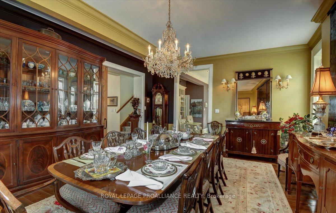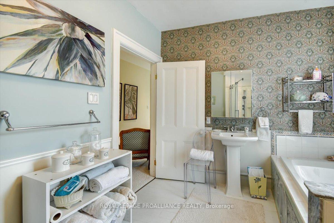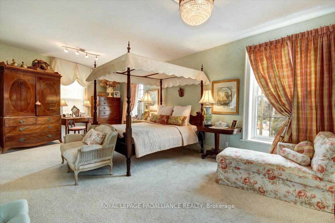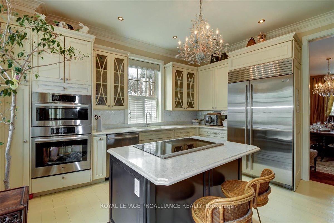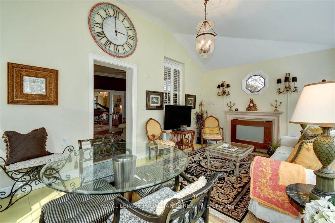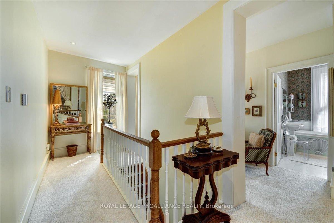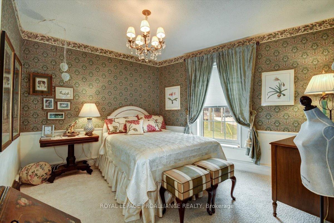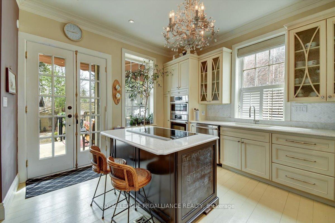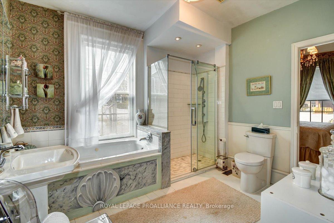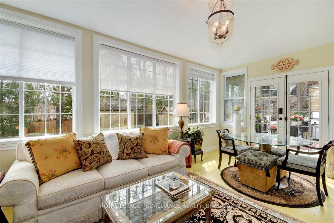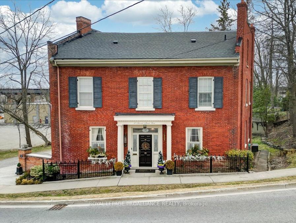$1,649,000
Available - For Sale
Listing ID: X12086052
43-45 Dorset Stre West , Port Hope, L1A 1E9, Northumberland
| Discover timeless elegance and unmatched character in the heart of Port Hope. Built in 1860 to welcome travelers from the Grand Trunk Railway, this storied landmark began its life as Blackhams Hotel, later becoming Martins Hotel in 1875, and eventually the beloved Rochester House. After a fire in 1890, it was reimagined as two semi-detached residences, now masterfully restored into one breathtaking single-family home.This residence boasts a unique trapezoid footprint, blending historic charm with modern sophistication. The home boasts 5 spacious bedrooms, 3.5 luxurious bathrooms, and over 9-foot ceilings adorned with detailed crown moulding. A grand, double living room sets the tone for stylish entertaining, flowing seamlessly into a formal dining room and a chef's dream kitchen outfitted with premium appliances and custom cabinetry. The expansive principal suite is a true retreat, featuring a spa-like ensuite with heated floors, double vanities, a freestanding soaking tub, and a marble walk-in shower. Sunlight pours into the south-facing sunroom, while cedar-planked decking and a beautifully landscaped, private backyard create the perfect oasis for quiet mornings or lively evenings. Located on one of Port Hope's most prestigious streets, this home is just a short stroll to the downtown core, VIA Rail Station, boutique shops, acclaimed restaurants, and a private footpath leading to the harbour. Zoned COM3, the possibilities here are endless whether you envision a luxurious private residence, boutique commercial venture, or a unique live-work combination. This is more than a home it's a rare opportunity to own a landmark, lovingly restored for the next chapter in its story. |
| Price | $1,649,000 |
| Taxes: | $6652.00 |
| Assessment Year: | 2024 |
| Occupancy: | Owner |
| Address: | 43-45 Dorset Stre West , Port Hope, L1A 1E9, Northumberland |
| Directions/Cross Streets: | Dorset Street W & John St |
| Rooms: | 13 |
| Bedrooms: | 5 |
| Bedrooms +: | 0 |
| Family Room: | T |
| Basement: | Unfinished |
| Level/Floor | Room | Length(ft) | Width(ft) | Descriptions | |
| Room 1 | Main | Foyer | 7.48 | 9.12 | |
| Room 2 | Main | Living Ro | 28.24 | 16.92 | |
| Room 3 | Main | Dining Ro | 23.09 | 14.92 | |
| Room 4 | Main | Kitchen | 15.65 | 19.75 | Eat-in Kitchen |
| Room 5 | Main | Family Ro | 11.58 | 17.94 | |
| Room 6 | Second | Primary B | 26.96 | 13.45 | |
| Room 7 | Second | Bathroom | 17.12 | 9.87 | 5 Pc Ensuite |
| Room 8 | Second | Bedroom 2 | 14.24 | 15.74 | |
| Room 9 | Second | Bathroom | 11.38 | 9.48 | 4 Pc Bath |
| Room 10 | Second | Bedroom 3 | 13.45 | 9.38 | Combined w/Office |
| Room 11 | Third | Bedroom 4 | 13.91 | 21.19 | |
| Room 12 | Third | Bathroom | 7.81 | 7.9 | 3 Pc Bath |
| Room 13 | Third | Bedroom 5 | 16.5 | 25.49 | |
| Room 14 | Third | Office | 15.02 | 20.73 | |
| Room 15 | Basement | Other | 17.06 | 24.4 |
| Washroom Type | No. of Pieces | Level |
| Washroom Type 1 | 2 | Main |
| Washroom Type 2 | 4 | Second |
| Washroom Type 3 | 3 | Second |
| Washroom Type 4 | 3 | Third |
| Washroom Type 5 | 0 | |
| Washroom Type 6 | 2 | Main |
| Washroom Type 7 | 4 | Second |
| Washroom Type 8 | 3 | Second |
| Washroom Type 9 | 3 | Third |
| Washroom Type 10 | 0 |
| Total Area: | 0.00 |
| Property Type: | Detached |
| Style: | 2 1/2 Storey |
| Exterior: | Brick |
| Garage Type: | None |
| (Parking/)Drive: | Private |
| Drive Parking Spaces: | 4 |
| Park #1 | |
| Parking Type: | Private |
| Park #2 | |
| Parking Type: | Private |
| Pool: | None |
| Other Structures: | Workshop, Gard |
| Approximatly Square Footage: | 3000-3500 |
| Property Features: | Waterfront, Public Transit |
| CAC Included: | N |
| Water Included: | N |
| Cabel TV Included: | N |
| Common Elements Included: | N |
| Heat Included: | N |
| Parking Included: | N |
| Condo Tax Included: | N |
| Building Insurance Included: | N |
| Fireplace/Stove: | Y |
| Heat Type: | Forced Air |
| Central Air Conditioning: | None |
| Central Vac: | Y |
| Laundry Level: | Syste |
| Ensuite Laundry: | F |
| Sewers: | Sewer |
| Utilities-Cable: | A |
| Utilities-Hydro: | Y |
$
%
Years
This calculator is for demonstration purposes only. Always consult a professional
financial advisor before making personal financial decisions.
| Although the information displayed is believed to be accurate, no warranties or representations are made of any kind. |
| ROYAL LEPAGE PROALLIANCE REALTY |
|
|

Aneta Andrews
Broker
Dir:
416-576-5339
Bus:
905-278-3500
Fax:
1-888-407-8605
| Virtual Tour | Book Showing | Email a Friend |
Jump To:
At a Glance:
| Type: | Freehold - Detached |
| Area: | Northumberland |
| Municipality: | Port Hope |
| Neighbourhood: | Port Hope |
| Style: | 2 1/2 Storey |
| Tax: | $6,652 |
| Beds: | 5 |
| Baths: | 4 |
| Fireplace: | Y |
| Pool: | None |
Locatin Map:
Payment Calculator:

