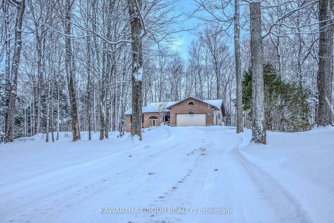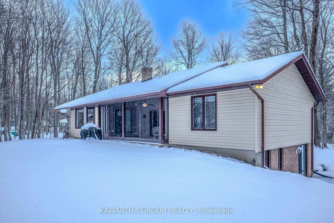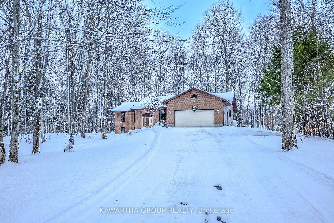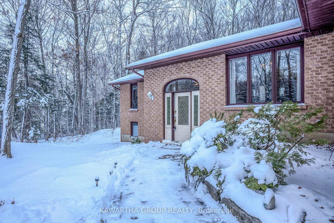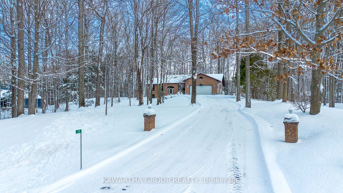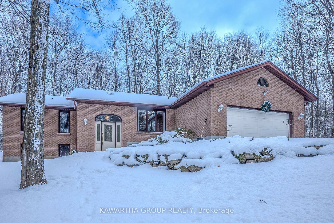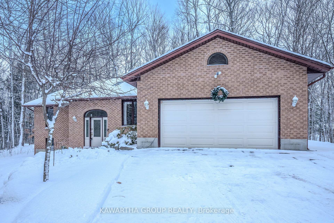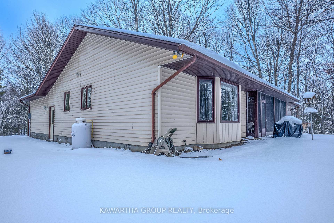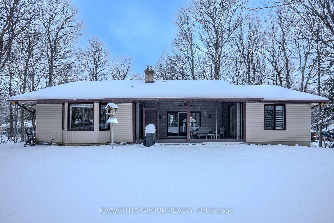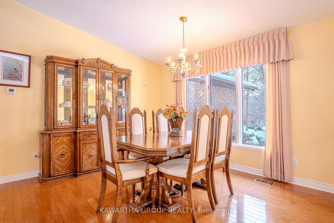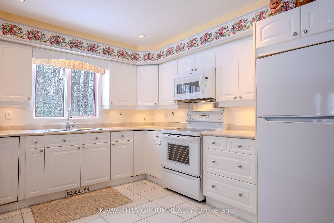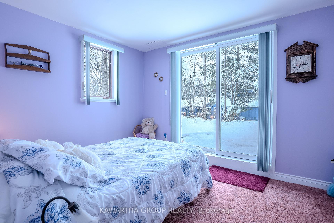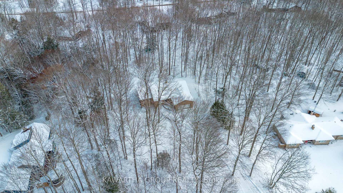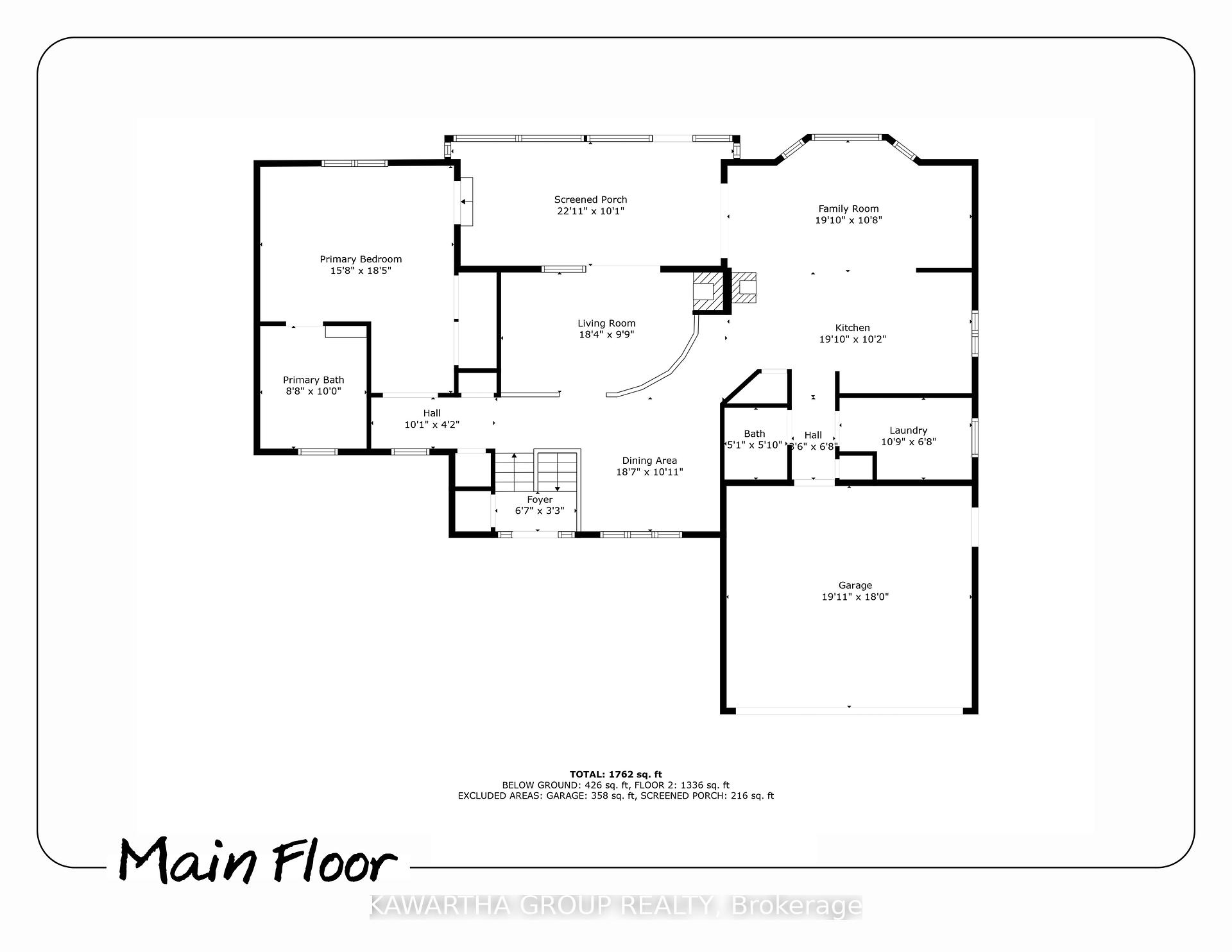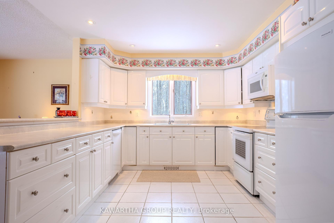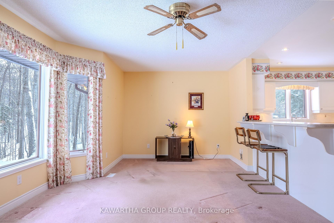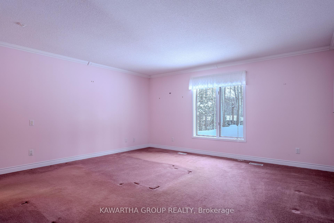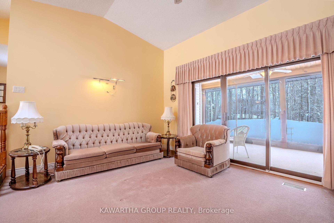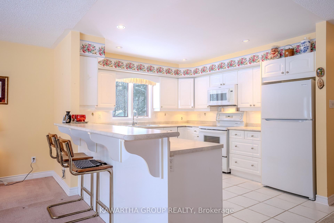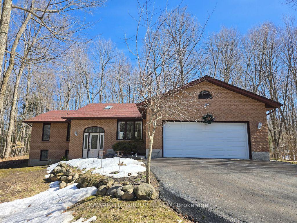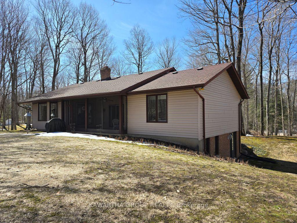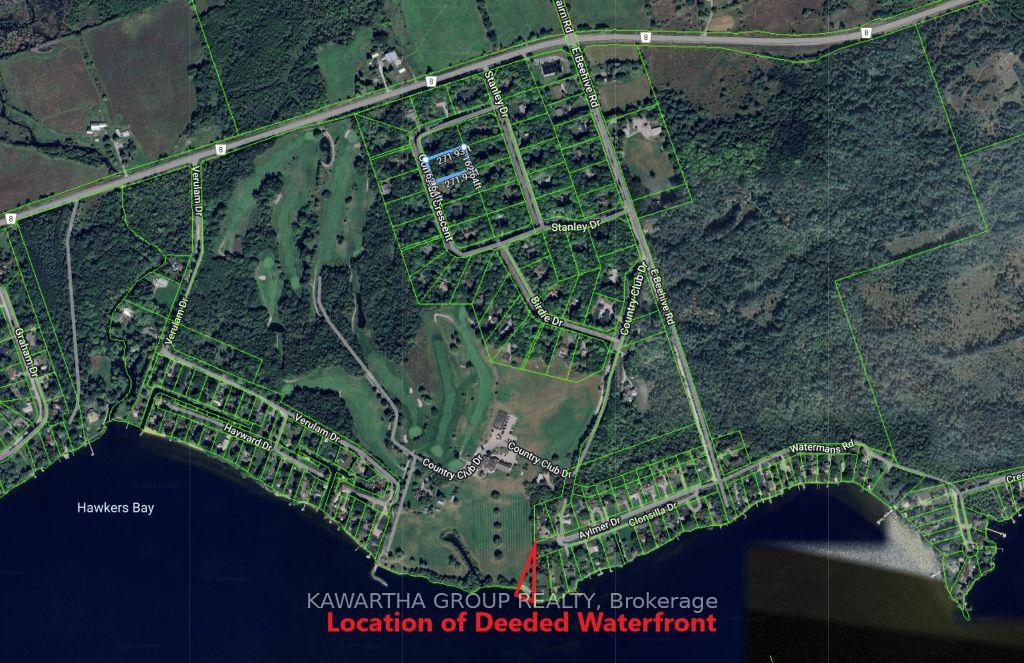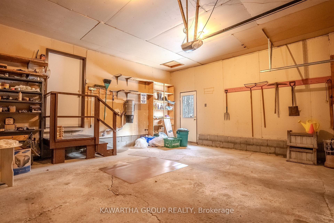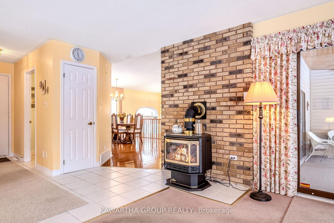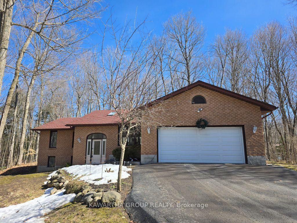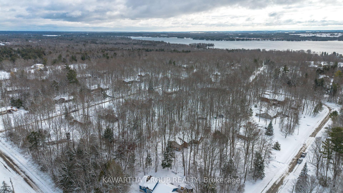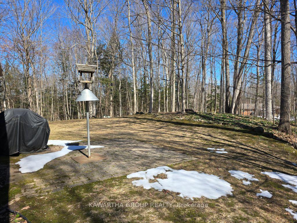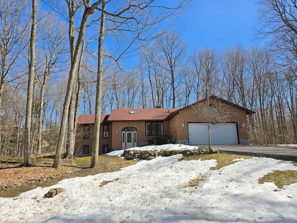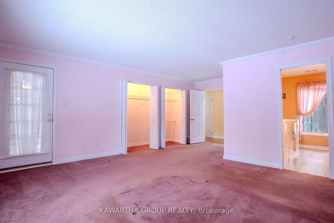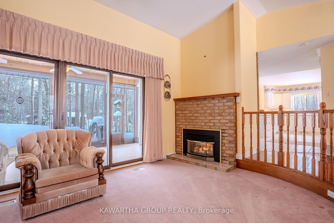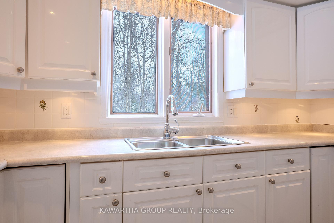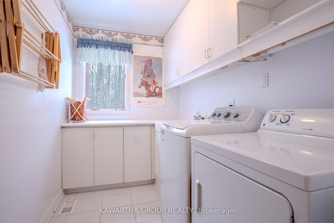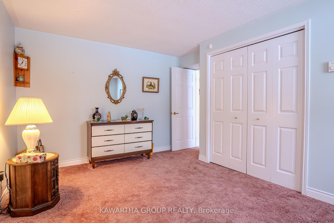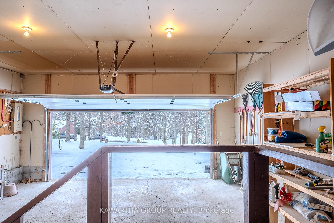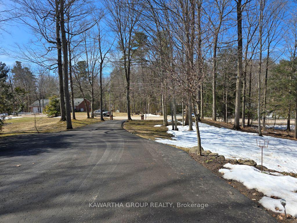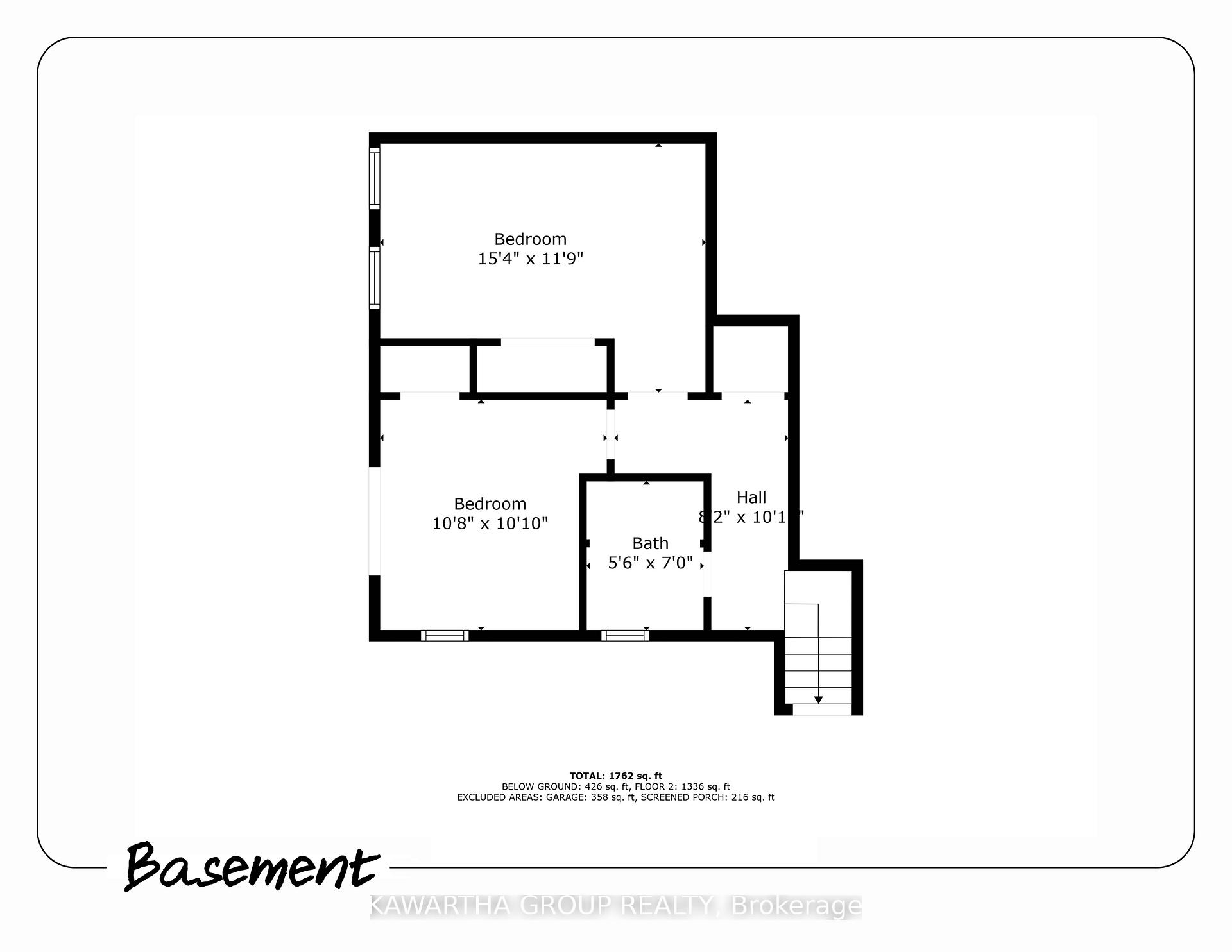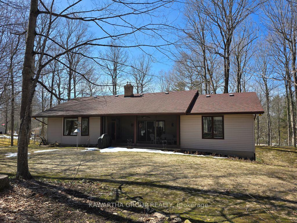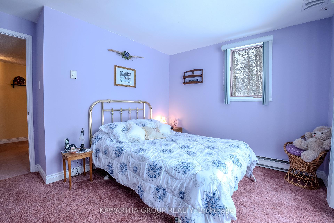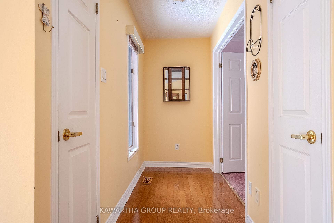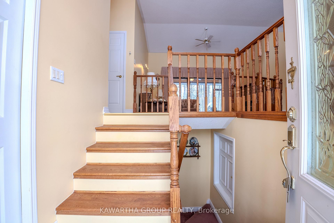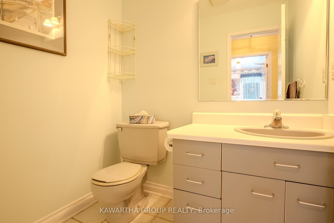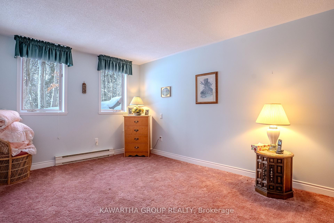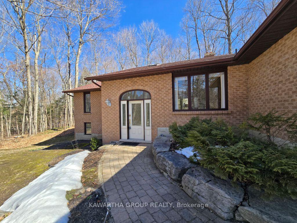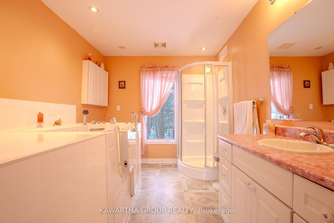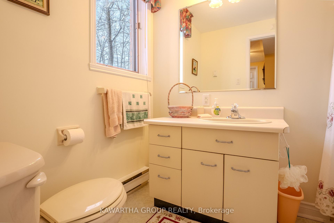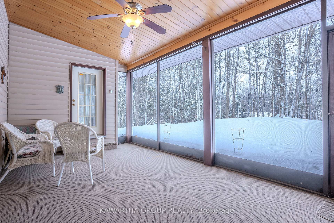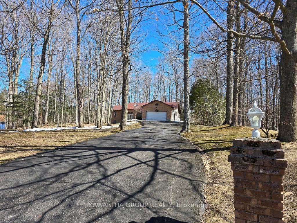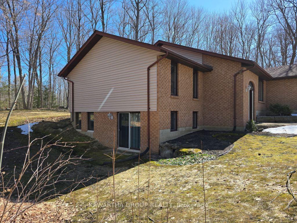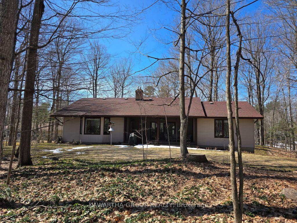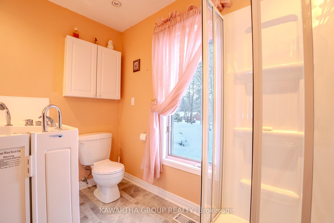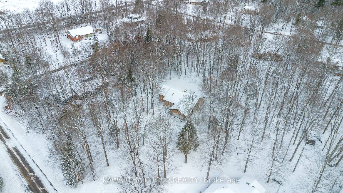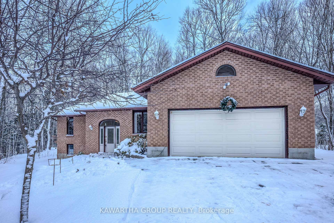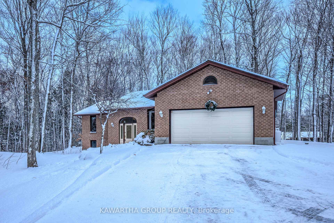$799,000
Available - For Sale
Listing ID: X11884319
29 Golf Club Cres , Kawartha Lakes, K0M 1N0, Kawartha Lakes
| 1+ Acre treed country lot between Bobcaygeon & Fenelon Falls. Close to Eganridge Golf Course & deeded access to Sturgeon Lake for swimming. Spacious primary bedroom on main floor with access to Florida room. Large kitchen with many cupboards and adjacent to laundry room. 2 bedrooms on lower level with walk out to yard. **EXTRAS** New walk in bath tub in primary ensuite |
| Price | $799,000 |
| Taxes: | $3252.18 |
| Assessment Year: | 2024 |
| Occupancy: | Vacant |
| Address: | 29 Golf Club Cres , Kawartha Lakes, K0M 1N0, Kawartha Lakes |
| Acreage: | .50-1.99 |
| Directions/Cross Streets: | County Rd. 8 & Stanley Drive |
| Rooms: | 9 |
| Rooms +: | 3 |
| Bedrooms: | 1 |
| Bedrooms +: | 2 |
| Family Room: | T |
| Basement: | Finished wit, Partial Base |
| Level/Floor | Room | Length(ft) | Width(ft) | Descriptions | |
| Room 1 | Main | Dining Ro | 18.66 | 10.1 | |
| Room 2 | Main | Living Ro | 18.37 | 9.87 | |
| Room 3 | Main | Kitchen | 19.09 | 10.17 | Breakfast Bar |
| Room 4 | Main | Family Ro | 19.09 | 10.79 | |
| Room 5 | Main | Primary B | 15.78 | 18.47 | |
| Room 6 | Main | Bathroom | 8.79 | 9.97 | 4 Pc Ensuite |
| Room 7 | Main | Sunroom | 22.07 | 10.07 | |
| Room 8 | Main | Laundry | 10.89 | 6.79 | |
| Room 9 | Main | Bathroom | 5.08 | 5.58 | 2 Pc Bath |
| Room 10 | Lower | Bedroom 2 | 10.79 | 10.89 | W/O To Yard |
| Room 11 | Lower | Bedroom 3 | 15.38 | 11.87 | |
| Room 12 | Lower | Bathroom | 5.58 | 6.99 | 4 Pc Bath |
| Washroom Type | No. of Pieces | Level |
| Washroom Type 1 | 4 | Main |
| Washroom Type 2 | 2 | Main |
| Washroom Type 3 | 4 | Lower |
| Washroom Type 4 | 0 | |
| Washroom Type 5 | 0 |
| Total Area: | 0.00 |
| Approximatly Age: | 31-50 |
| Property Type: | Detached |
| Style: | Bungalow |
| Exterior: | Brick Front, Vinyl Siding |
| Garage Type: | Attached |
| (Parking/)Drive: | Private Do |
| Drive Parking Spaces: | 4 |
| Park #1 | |
| Parking Type: | Private Do |
| Park #2 | |
| Parking Type: | Private Do |
| Pool: | None |
| Approximatly Age: | 31-50 |
| Property Features: | Golf, Lake Access |
| CAC Included: | N |
| Water Included: | N |
| Cabel TV Included: | N |
| Common Elements Included: | N |
| Heat Included: | N |
| Parking Included: | N |
| Condo Tax Included: | N |
| Building Insurance Included: | N |
| Fireplace/Stove: | Y |
| Heat Type: | Forced Air |
| Central Air Conditioning: | None |
| Central Vac: | Y |
| Laundry Level: | Syste |
| Ensuite Laundry: | F |
| Elevator Lift: | False |
| Sewers: | Septic |
| Water: | Drilled W |
| Water Supply Types: | Drilled Well |
| Utilities-Cable: | Y |
| Utilities-Hydro: | Y |
$
%
Years
This calculator is for demonstration purposes only. Always consult a professional
financial advisor before making personal financial decisions.
| Although the information displayed is believed to be accurate, no warranties or representations are made of any kind. |
| KAWARTHA GROUP REALTY |
|
|

Aneta Andrews
Broker
Dir:
416-576-5339
Bus:
905-278-3500
Fax:
1-888-407-8605
| Book Showing | Email a Friend |
Jump To:
At a Glance:
| Type: | Freehold - Detached |
| Area: | Kawartha Lakes |
| Municipality: | Kawartha Lakes |
| Neighbourhood: | Rural Verulam |
| Style: | Bungalow |
| Approximate Age: | 31-50 |
| Tax: | $3,252.18 |
| Beds: | 1+2 |
| Baths: | 3 |
| Fireplace: | Y |
| Pool: | None |
Locatin Map:
Payment Calculator:

