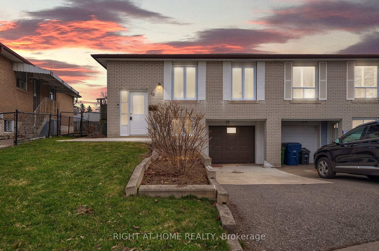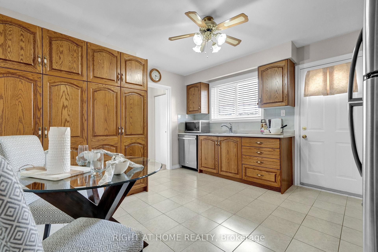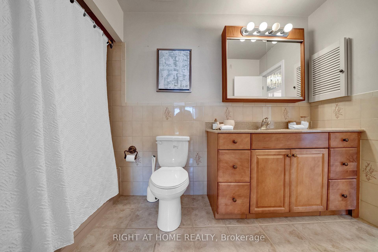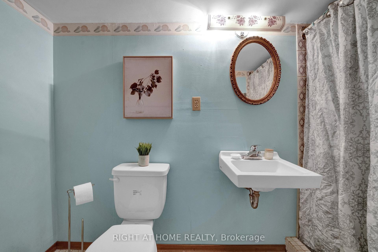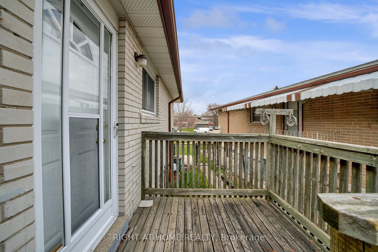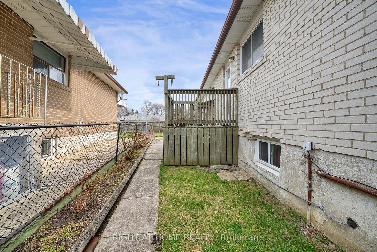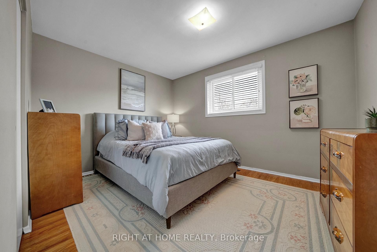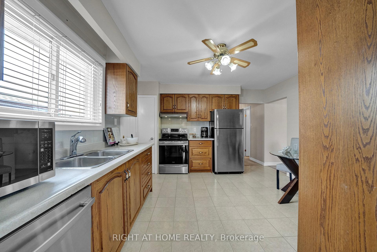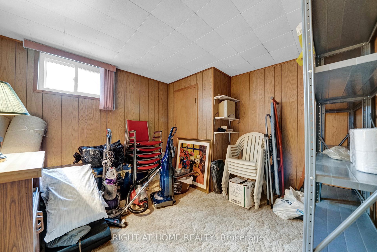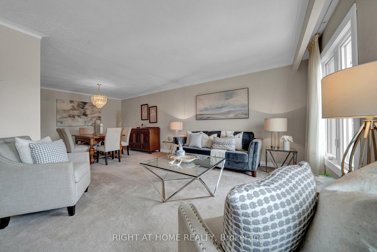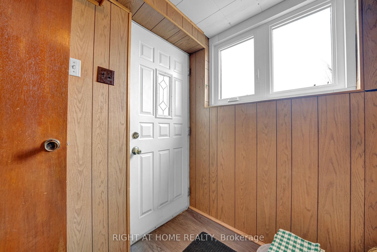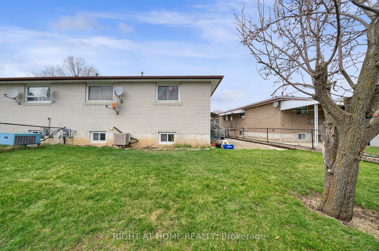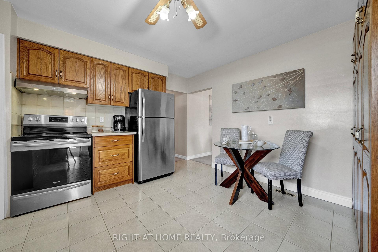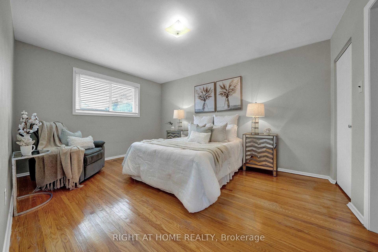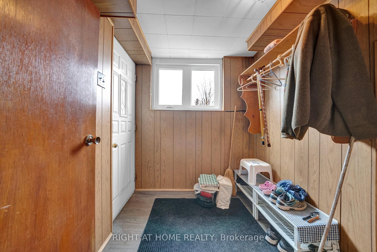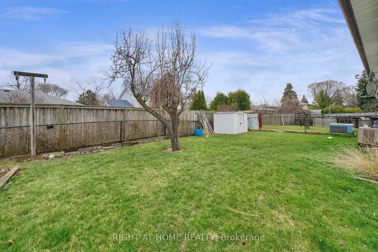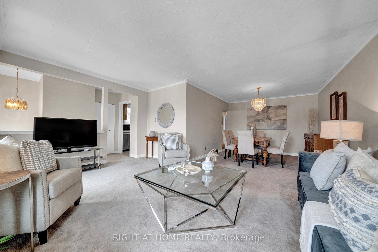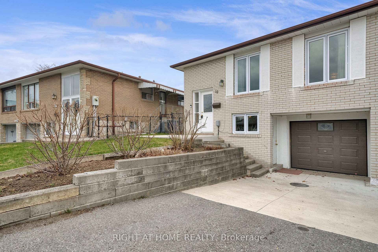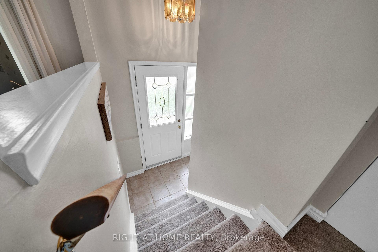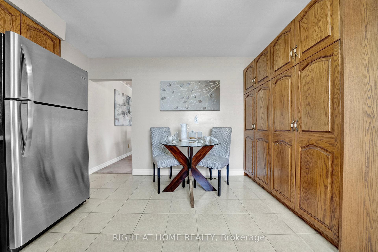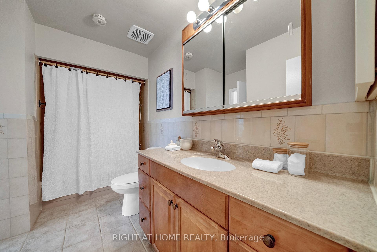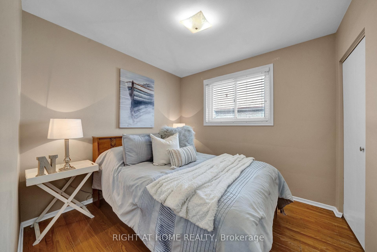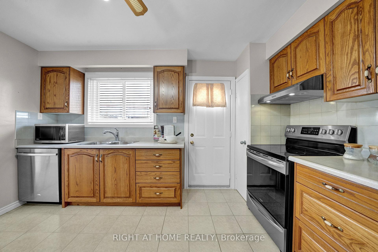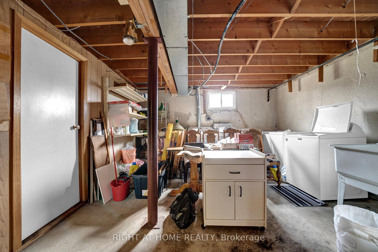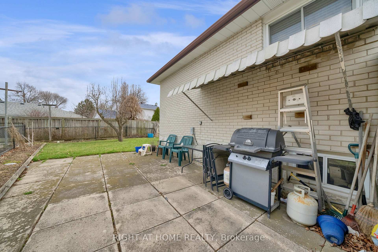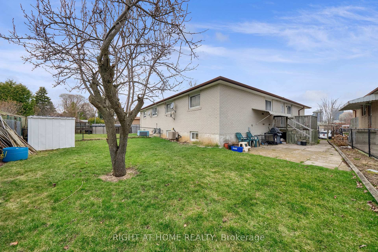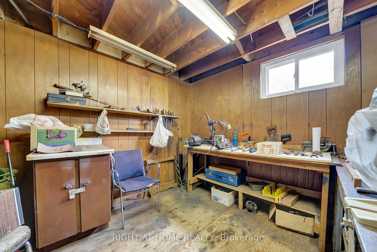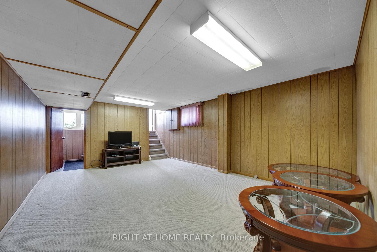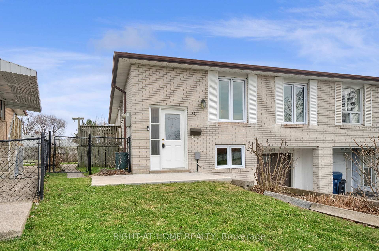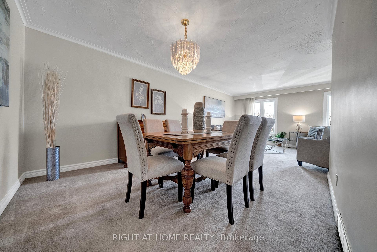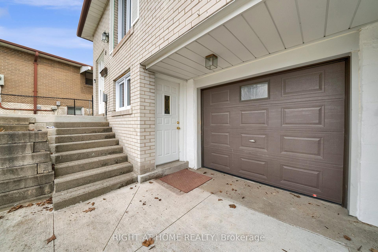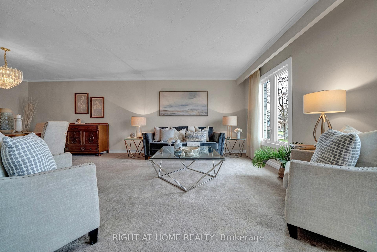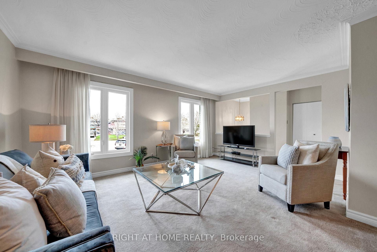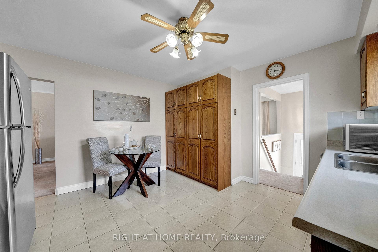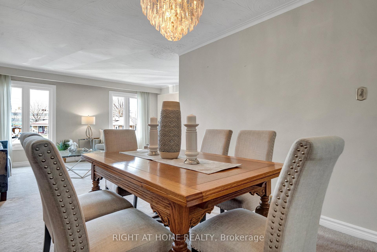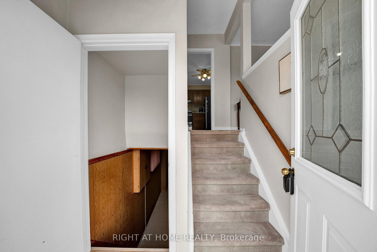$899,900
Available - For Sale
Listing ID: E12086068
16 Pendle Hill Cour , Toronto, M1H 2L9, Toronto
| Wow - Rare Opportunity!! Lovingly Maintained By The Same Owners Since 1967!! This All-Brick, Semi-Detached, 3+1BR, 2 Full-Bath Raised Bungalow Is Nestled At The Quiet End Of A Family Friendly Cul-De-Sac!! Separate Entrance To Bright & Spacious Lower Level Offers Tremendous "In-Law Suite" Potential!! Walking Distance To Scarborough Town Centre & Centennial College & Just Minutes To 401, Go Station, U of T Scarborough!! Beautifully Updated Main Level Offers 1200sqft Of Sun-Filled Living Space, Including Renovated Eat-In Kitchen W/Stainless Steel Appliances/Pantry/Walk-Out To Private Deck & Patio!! You'll Love The Gleaming Narrow Plank Hardwood Floors In Each Of The Bedrooms & Underneath The Plush Broadloom In The Spacious Living & Dining Rooms!! 3 Large Bedrooms Including Primary W/Updated 4pc Semi-Ensuite Bath!! Separate Entrance To Lower Level - Ideal For "In-Law Suite" - Featuring A 3pc Bath & Large Rec Room/4th Bedroom/Workshop/Utility Room - All With Large Above Grade Windows!! Built-In Garage & 2-Car New Concrete Driveway For Ample Parking!! Landscaped Front Yard With New Concrete Front Porch & Gardens!! Large Fully-Fenced South-Facing Side & Back Yards With Private Deck & Patio, Gardens & Storage Shed!! Brand New Windows At The Front Of The House (April 2025)!! Shows Beautifully!! Don't Miss This One!! |
| Price | $899,900 |
| Taxes: | $3583.60 |
| Assessment Year: | 2024 |
| Occupancy: | Owner |
| Address: | 16 Pendle Hill Cour , Toronto, M1H 2L9, Toronto |
| Directions/Cross Streets: | Ellesmere Rd & Bellamy Rd N |
| Rooms: | 6 |
| Rooms +: | 4 |
| Bedrooms: | 3 |
| Bedrooms +: | 1 |
| Family Room: | F |
| Basement: | Finished wit, Separate Ent |
| Level/Floor | Room | Length(ft) | Width(ft) | Descriptions | |
| Room 1 | Main | Kitchen | 12.37 | 13.15 | Tile Floor, Stainless Steel Appl, W/O To Deck |
| Room 2 | Main | Dining Ro | 11.09 | 12.27 | Broadloom, Formal Rm, Overlooks Living |
| Room 3 | Main | Living Ro | 11.64 | 16.89 | Broadloom, Open Concept, Overlooks Frontyard |
| Room 4 | Main | Primary B | 14.37 | 11.09 | Hardwood Floor, Semi Ensuite, Double Closet |
| Room 5 | Main | Bedroom 2 | 12.4 | 10.04 | Hardwood Floor, Large Window, Large Closet |
| Room 6 | Main | Bedroom 3 | 9.28 | 8.99 | Hardwood Floor, Large Window, Large Closet |
| Room 7 | Lower | Recreatio | 17.74 | 13.15 | Broadloom, Above Grade Window, Walk-Out |
| Room 8 | Lower | Bedroom 4 | 10.46 | 9.64 | Broadloom, Above Grade Window, Closet |
| Room 9 | Lower | Workshop | 10.07 | 9.64 | Wood, Above Grade Window, Overlooks Backyard |
| Room 10 | Lower | Utility R | 17.68 | 13.87 | Concrete Floor, Above Grade Window, 3 Pc Bath |
| Washroom Type | No. of Pieces | Level |
| Washroom Type 1 | 4 | Main |
| Washroom Type 2 | 3 | Lower |
| Washroom Type 3 | 0 | |
| Washroom Type 4 | 0 | |
| Washroom Type 5 | 0 |
| Total Area: | 0.00 |
| Approximatly Age: | 51-99 |
| Property Type: | Semi-Detached |
| Style: | Bungalow-Raised |
| Exterior: | Brick |
| Garage Type: | Built-In |
| (Parking/)Drive: | Private |
| Drive Parking Spaces: | 2 |
| Park #1 | |
| Parking Type: | Private |
| Park #2 | |
| Parking Type: | Private |
| Pool: | None |
| Other Structures: | Garden Shed |
| Approximatly Age: | 51-99 |
| Approximatly Square Footage: | 1100-1500 |
| Property Features: | Cul de Sac/D, Fenced Yard |
| CAC Included: | N |
| Water Included: | N |
| Cabel TV Included: | N |
| Common Elements Included: | N |
| Heat Included: | N |
| Parking Included: | N |
| Condo Tax Included: | N |
| Building Insurance Included: | N |
| Fireplace/Stove: | N |
| Heat Type: | Forced Air |
| Central Air Conditioning: | Central Air |
| Central Vac: | N |
| Laundry Level: | Syste |
| Ensuite Laundry: | F |
| Sewers: | Sewer |
| Utilities-Cable: | Y |
| Utilities-Hydro: | Y |
$
%
Years
This calculator is for demonstration purposes only. Always consult a professional
financial advisor before making personal financial decisions.
| Although the information displayed is believed to be accurate, no warranties or representations are made of any kind. |
| RIGHT AT HOME REALTY |
|
|

Aneta Andrews
Broker
Dir:
416-576-5339
Bus:
905-278-3500
Fax:
1-888-407-8605
| Virtual Tour | Book Showing | Email a Friend |
Jump To:
At a Glance:
| Type: | Freehold - Semi-Detached |
| Area: | Toronto |
| Municipality: | Toronto E09 |
| Neighbourhood: | Woburn |
| Style: | Bungalow-Raised |
| Approximate Age: | 51-99 |
| Tax: | $3,583.6 |
| Beds: | 3+1 |
| Baths: | 2 |
| Fireplace: | N |
| Pool: | None |
Locatin Map:
Payment Calculator:

