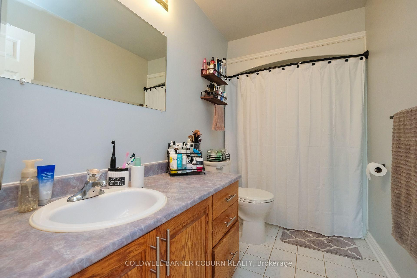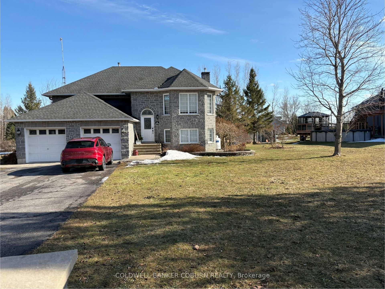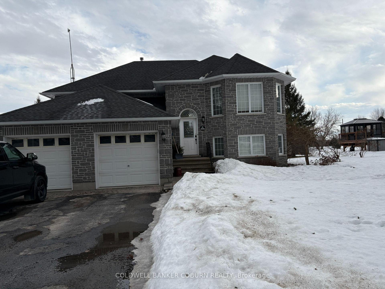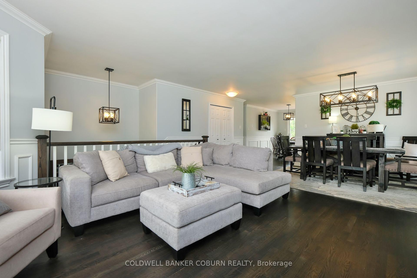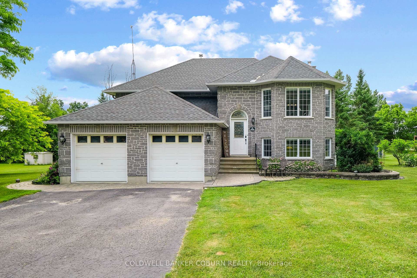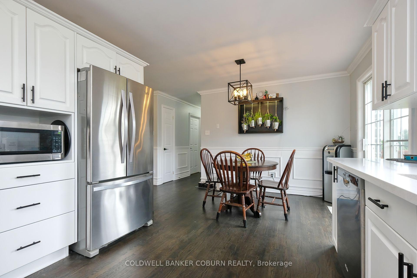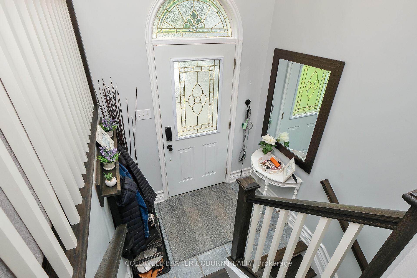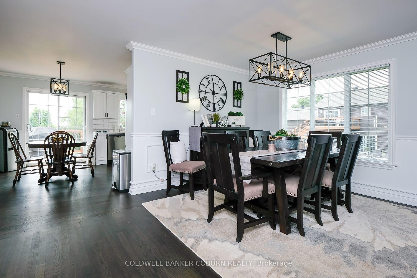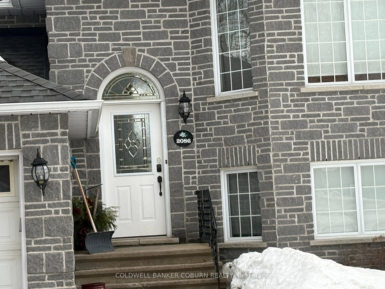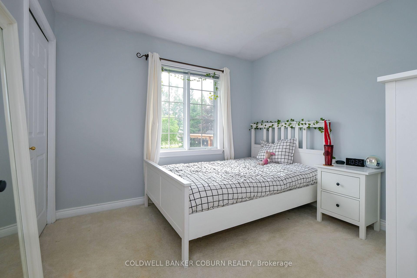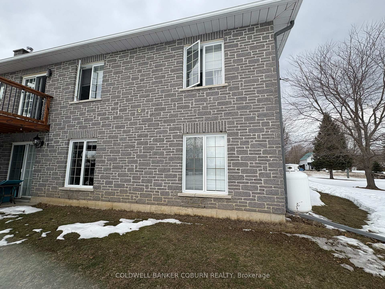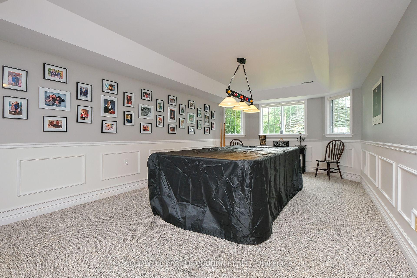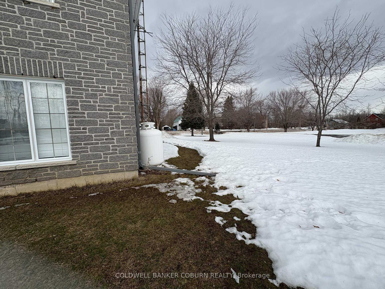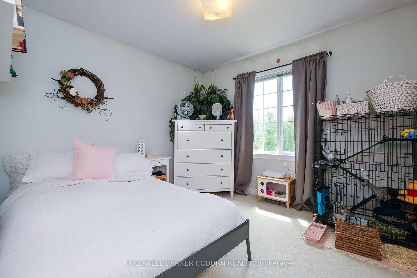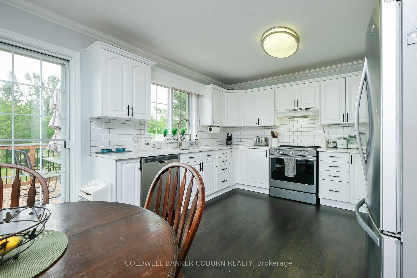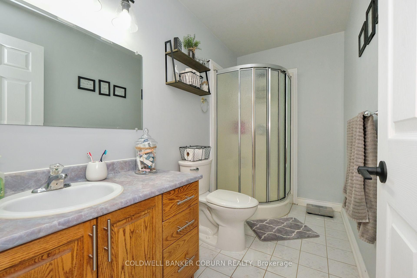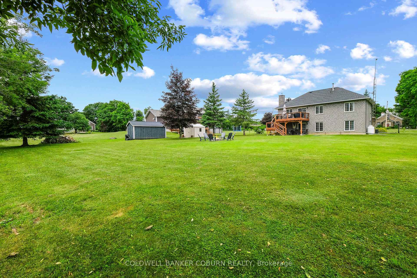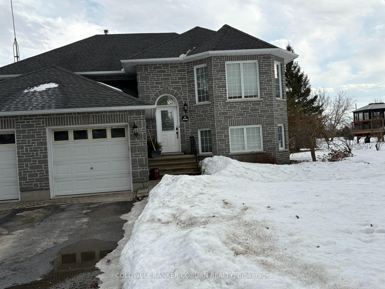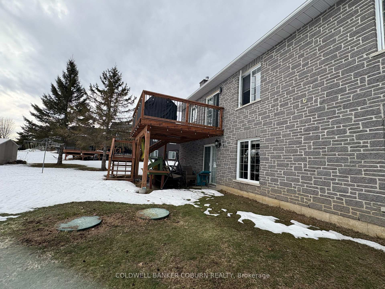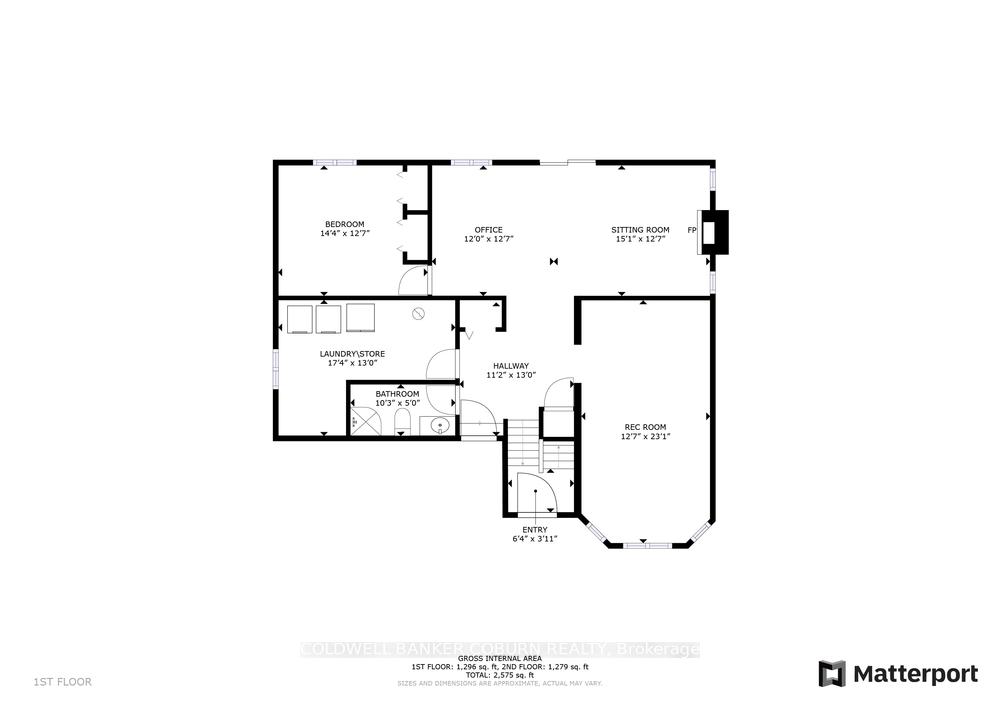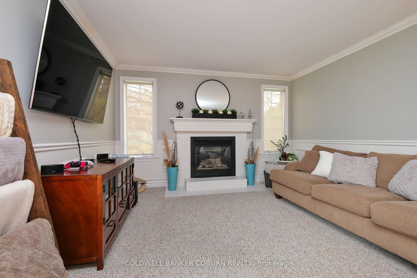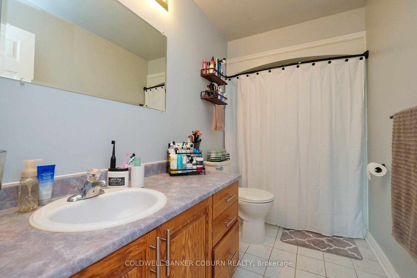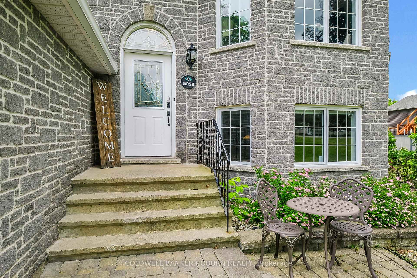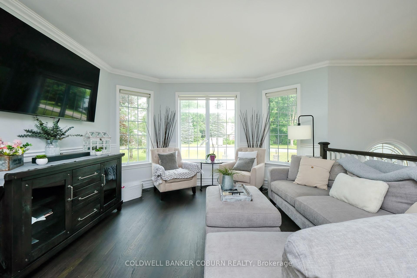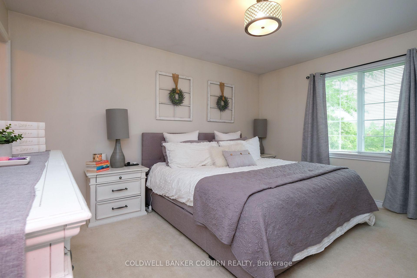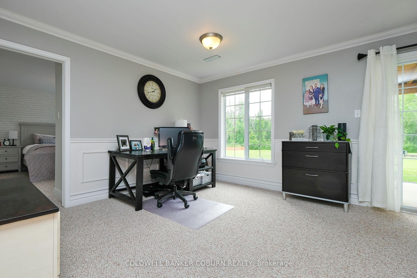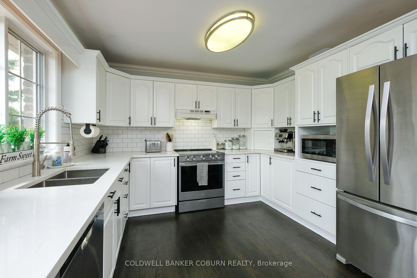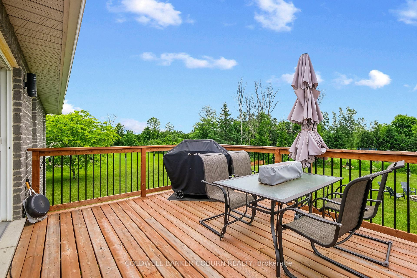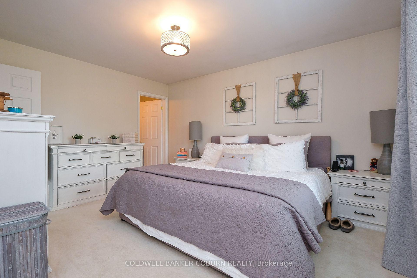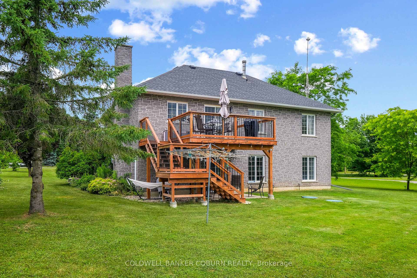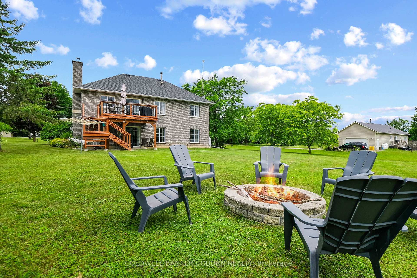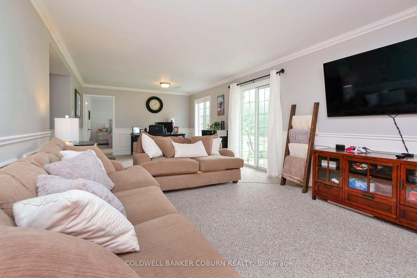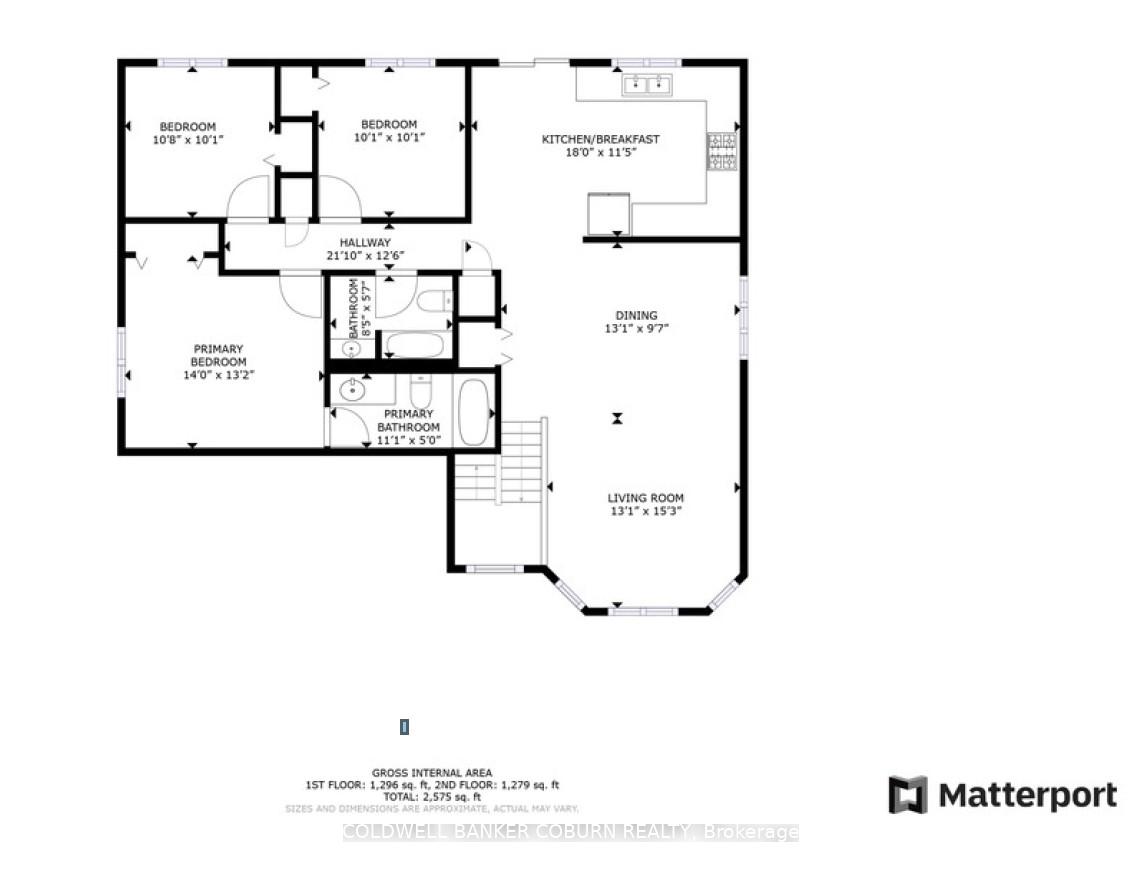$775,000
Available - For Sale
Listing ID: X12022117
2086 County Road 20 Road , North Grenville, K0G 1T0, Leeds and Grenvi
| Welcome to 2086 County Road 20! This charming stone hi-ranch home offers a spacious layout, perfect for family living. The bright and airy upper level boasts an open-concept dining and living area with abundant natural light from large windows. The well-designed kitchen is complemented by a cozy eating area that seamlessly connects to the deck - ideal for outdoor dining, BBQs, and entertaining. Three generously sized bedrooms and two full bathrooms complete this level. The above-grade lower level is a standout feature of this home. It includes a large bedroom and full bathroom, offering the possibility of a private primary suite. The cozy family room, with a warm fireplace, has a walkout to the expansive backyard. A versatile games room provides plenty of space for hosting gatherings. Additional highlights include easy access to the garage and a convenient laundry/storage area. Situated just 2 km from Highway 416, this home offers quick access for commuting to Ottawa or Brockville. Don't miss out on this fantastic opportunity! Schedule your viewing today! 24-hour irrevocable on all offers. |
| Price | $775,000 |
| Taxes: | $4508.00 |
| Assessment Year: | 2024 |
| Occupancy: | Tenant |
| Address: | 2086 County Road 20 Road , North Grenville, K0G 1T0, Leeds and Grenvi |
| Directions/Cross Streets: | County Road 20, Rock Road,Meadowview Drive |
| Rooms: | 8 |
| Rooms +: | 6 |
| Bedrooms: | 3 |
| Bedrooms +: | 1 |
| Family Room: | T |
| Basement: | Finished wit |
| Level/Floor | Room | Length(ft) | Width(ft) | Descriptions | |
| Room 1 | Main | Bedroom 2 | 10.66 | 10.07 | |
| Room 2 | Main | Bedroom 3 | 10.07 | 10.07 | |
| Room 3 | Main | Primary B | 14.01 | 13.15 | |
| Room 4 | Main | Bathroom | 11.09 | 4.99 | |
| Room 5 | Main | Bathroom | 8.43 | ||
| Room 6 | Main | Kitchen | 18.01 | 3.28 | |
| Room 7 | Main | Dining Ro | 13.09 | 9.58 | |
| Room 8 | Main | Living Ro | 15.25 | 13.09 | |
| Room 9 | Lower | Bedroom 4 | 14.33 | 12.6 | |
| Room 10 | Lower | Laundry | 17.32 | 12.99 | |
| Room 11 | Lower | Bathroom | 10.23 | 4.99 | |
| Room 12 | Lower | Office | 12.6 | 12 | |
| Room 13 | Lower | Sitting | 15.09 | 12.6 | |
| Room 14 | Lower | Recreatio | 23.09 | 12.6 | |
| Room 15 |
| Washroom Type | No. of Pieces | Level |
| Washroom Type 1 | 3 | Main |
| Washroom Type 2 | 0 | Main |
| Washroom Type 3 | 3 | Lower |
| Washroom Type 4 | 0 | |
| Washroom Type 5 | 0 |
| Total Area: | 0.00 |
| Property Type: | Detached |
| Style: | Bungalow-Raised |
| Exterior: | Stone |
| Garage Type: | Attached |
| Drive Parking Spaces: | 8 |
| Pool: | None |
| Other Structures: | Garden Shed |
| Approximatly Square Footage: | 2500-3000 |
| CAC Included: | N |
| Water Included: | N |
| Cabel TV Included: | N |
| Common Elements Included: | N |
| Heat Included: | N |
| Parking Included: | N |
| Condo Tax Included: | N |
| Building Insurance Included: | N |
| Fireplace/Stove: | Y |
| Heat Type: | Forced Air |
| Central Air Conditioning: | Central Air |
| Central Vac: | N |
| Laundry Level: | Syste |
| Ensuite Laundry: | F |
| Sewers: | Septic |
| Water: | Drilled W |
| Water Supply Types: | Drilled Well |
$
%
Years
This calculator is for demonstration purposes only. Always consult a professional
financial advisor before making personal financial decisions.
| Although the information displayed is believed to be accurate, no warranties or representations are made of any kind. |
| COLDWELL BANKER COBURN REALTY |
|
|

Aneta Andrews
Broker
Dir:
416-576-5339
Bus:
905-278-3500
Fax:
1-888-407-8605
| Book Showing | Email a Friend |
Jump To:
At a Glance:
| Type: | Freehold - Detached |
| Area: | Leeds and Grenville |
| Municipality: | North Grenville |
| Neighbourhood: | 803 - North Grenville Twp (Kemptville South) |
| Style: | Bungalow-Raised |
| Tax: | $4,508 |
| Beds: | 3+1 |
| Baths: | 3 |
| Fireplace: | Y |
| Pool: | None |
Locatin Map:
Payment Calculator:

