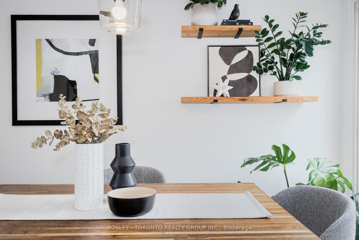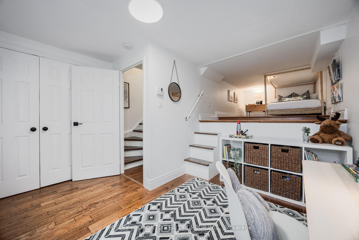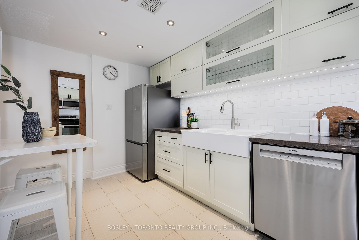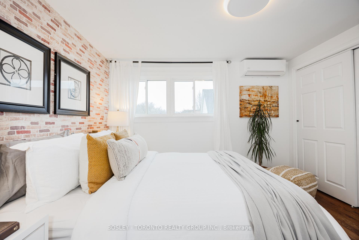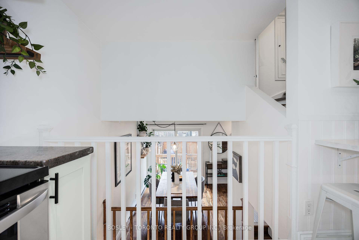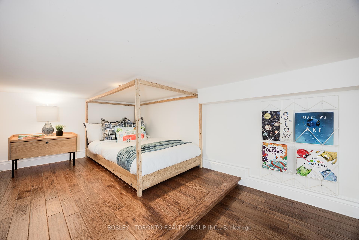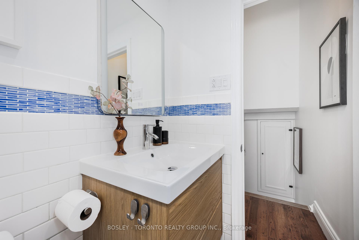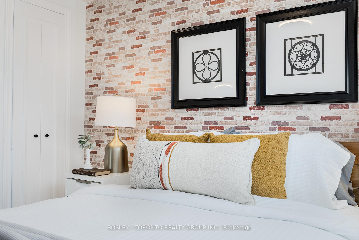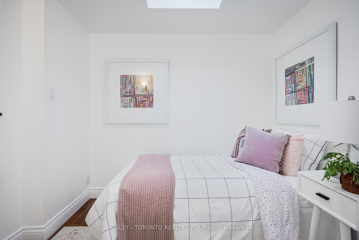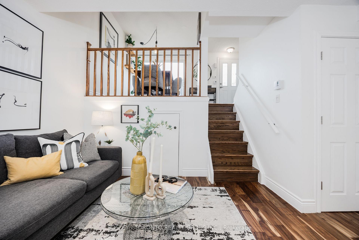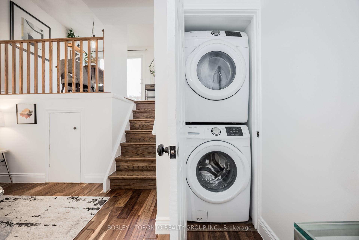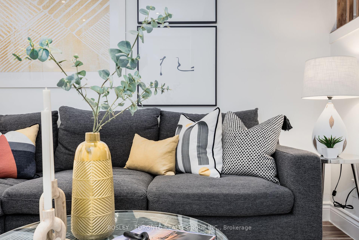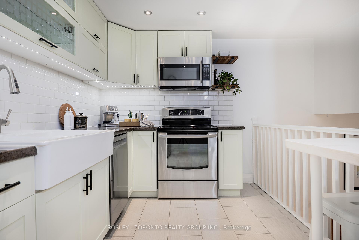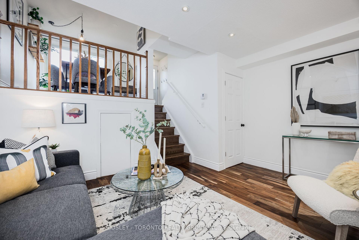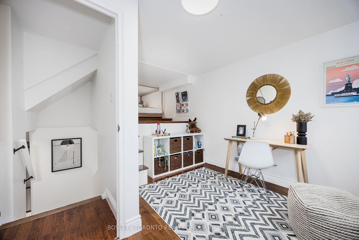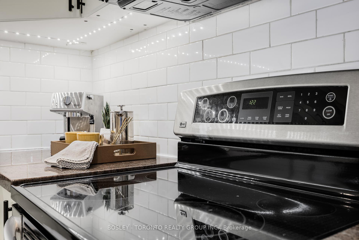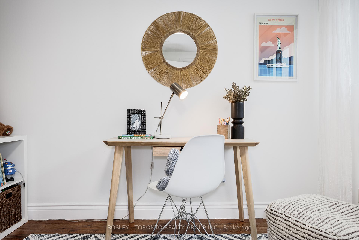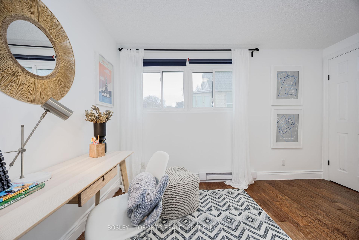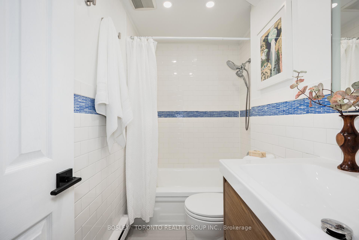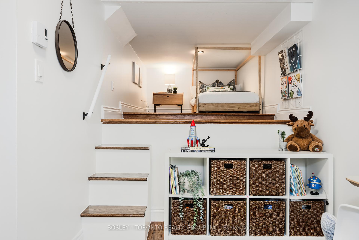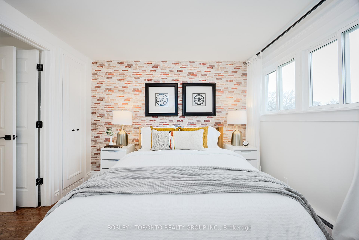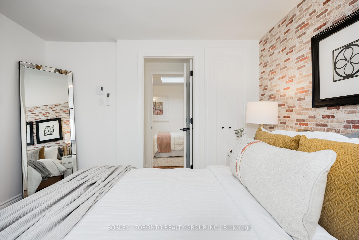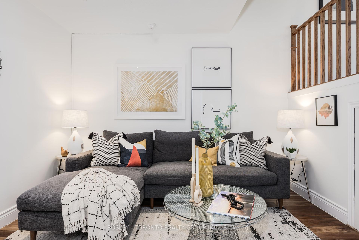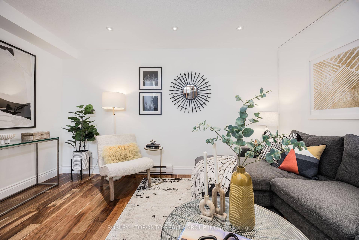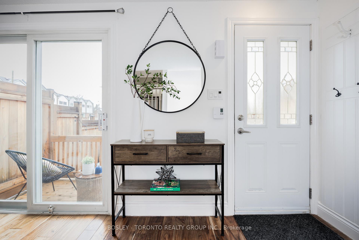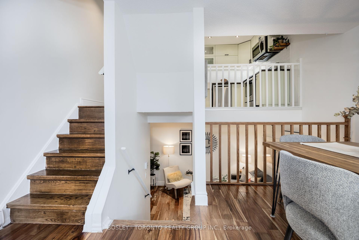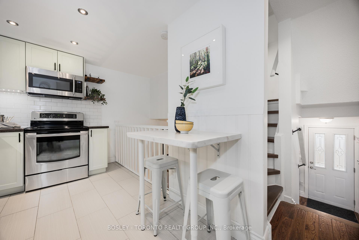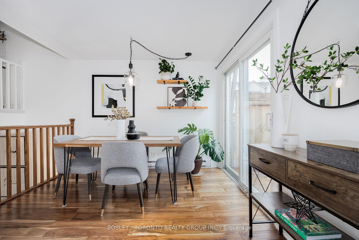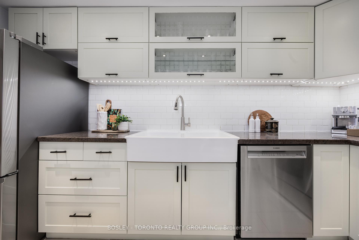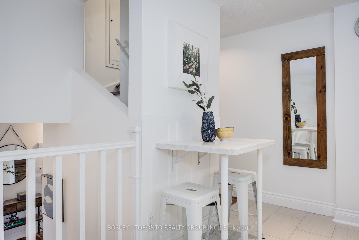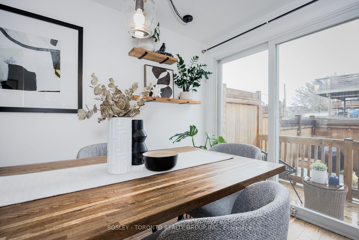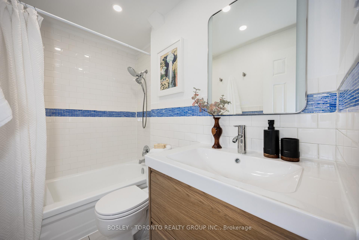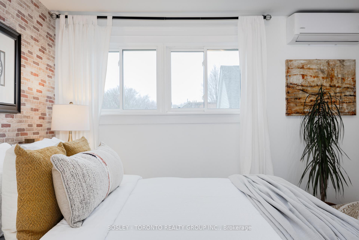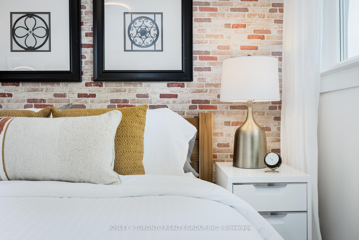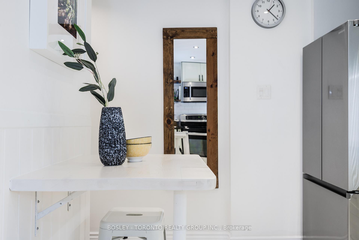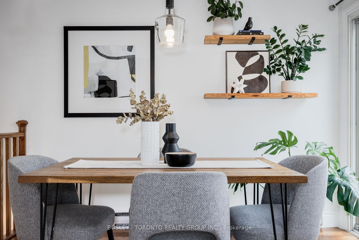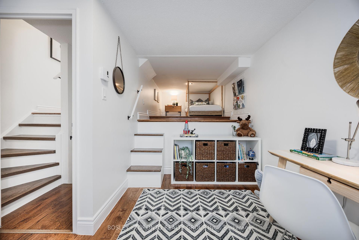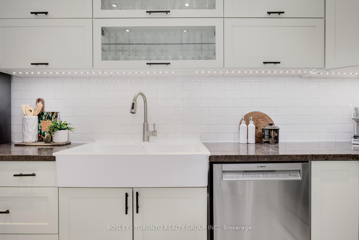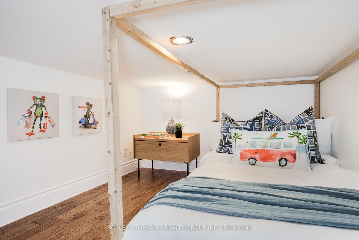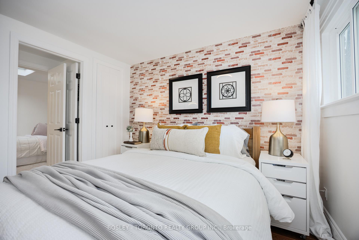$799,000
Available - For Sale
Listing ID: E12086100
1666 Queen Stre East , Toronto, M4L 1G3, Toronto
| Looking for an affordable, move-in-ready alternative to traditional condo living? Dreaming of a downtown home on a condo-sized budget? This beautifully renovated townhouse is the perfect fit for first-time homebuyers, downsizers, or anyone seeking incredible value in Toronto! With three bright and spacious bedrooms, this turnkey home has been thoughtfully updated from top to bottom, offering a perfect balance of comfort, style, and affordability. Enjoy the privacy of your own front yard while being ideally situated between the vibrant neighborhoods of The Beaches and Leslieville. Step outside and explore everything the East End has to offer stunning waterfront trails, a marina, fantastic restaurants, historic concert venues, and a movie theatre right across the street. Convenience is key, with underground parking, a storage locker, and easy access to the TTC, connecting you effortlessly to downtown and beyond. Don't miss this opportunity to own a stylish townhome in a thriving community! |
| Price | $799,000 |
| Taxes: | $2811.08 |
| Occupancy: | Owner |
| Address: | 1666 Queen Stre East , Toronto, M4L 1G3, Toronto |
| Postal Code: | M4L 1G3 |
| Province/State: | Toronto |
| Directions/Cross Streets: | Queen & Coxwell |
| Level/Floor | Room | Length(ft) | Width(ft) | Descriptions | |
| Room 1 | Ground | Living Ro | 13.71 | 11.12 | Combined w/Dining, Hardwood Floor, Pot Lights |
| Room 2 | In Between | Dining Ro | 13.71 | 9.77 | Overlooks Living, Hardwood Floor, Pass Through |
| Room 3 | Second | Kitchen | 13.71 | 7.81 | Overlooks Dining, Renovated, Breakfast Area |
| Room 4 | In Between | Bedroom 3 | 11.55 | 22.3 | B/I Closet, Hardwood Floor, Window |
| Room 5 | Third | Primary B | 11.41 | 10.66 | B/I Closet, Hardwood Floor, Window |
| Room 6 | Third | Bedroom 2 | 13.78 | 7.97 | B/I Closet, Hardwood Floor, Skylight |
| Room 7 | Ground | Utility R | 13.71 | 10.04 | Separate Room, Unfinished, Concrete Floor |
| Washroom Type | No. of Pieces | Level |
| Washroom Type 1 | 3 | Second |
| Washroom Type 2 | 0 | |
| Washroom Type 3 | 0 | |
| Washroom Type 4 | 0 | |
| Washroom Type 5 | 0 |
| Total Area: | 0.00 |
| Washrooms: | 1 |
| Heat Type: | Baseboard |
| Central Air Conditioning: | Wall Unit(s |
$
%
Years
This calculator is for demonstration purposes only. Always consult a professional
financial advisor before making personal financial decisions.
| Although the information displayed is believed to be accurate, no warranties or representations are made of any kind. |
| BOSLEY - TORONTO REALTY GROUP INC. |
|
|

Aneta Andrews
Broker
Dir:
416-576-5339
Bus:
905-278-3500
Fax:
1-888-407-8605
| Virtual Tour | Book Showing | Email a Friend |
Jump To:
At a Glance:
| Type: | Com - Condo Townhouse |
| Area: | Toronto |
| Municipality: | Toronto E01 |
| Neighbourhood: | Greenwood-Coxwell |
| Style: | 3-Storey |
| Tax: | $2,811.08 |
| Maintenance Fee: | $734.6 |
| Beds: | 3 |
| Baths: | 1 |
| Fireplace: | N |
Locatin Map:
Payment Calculator:


