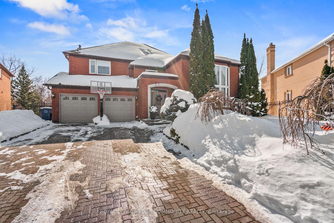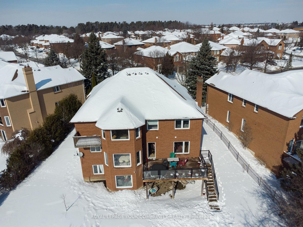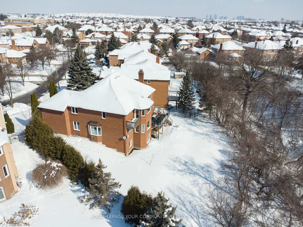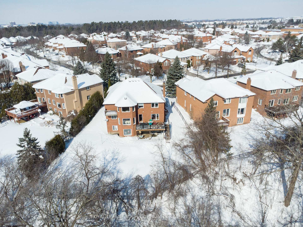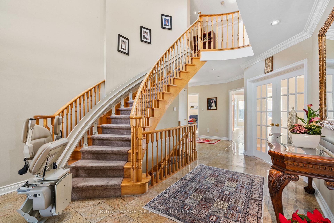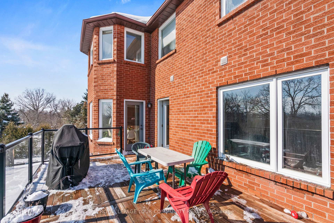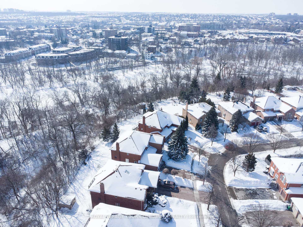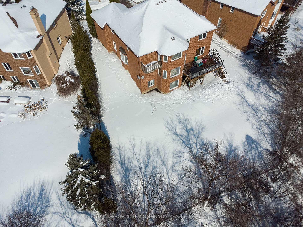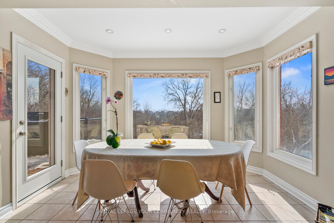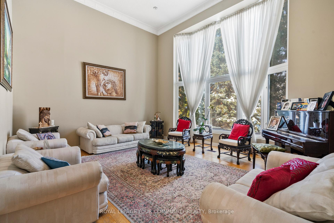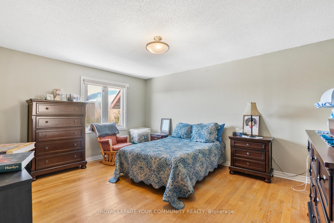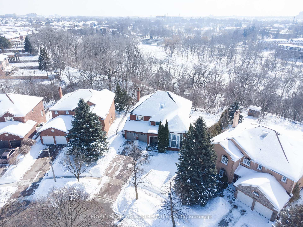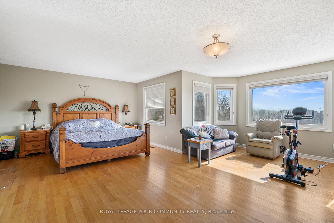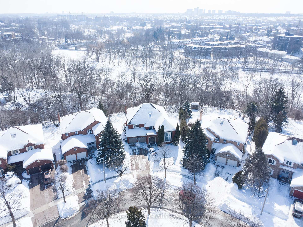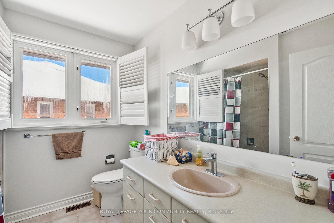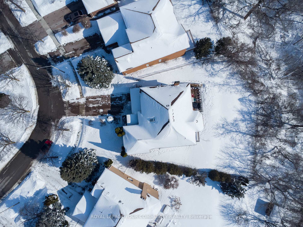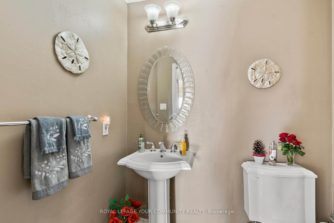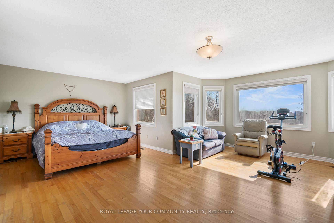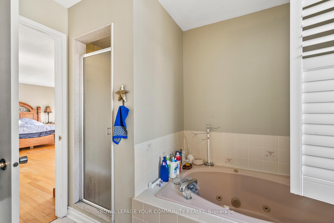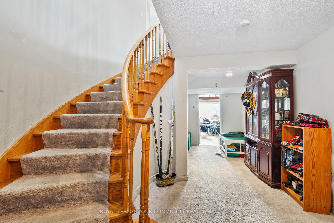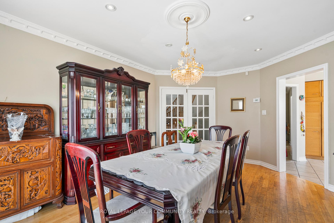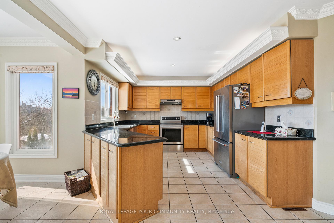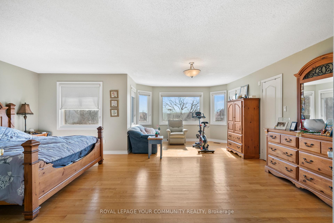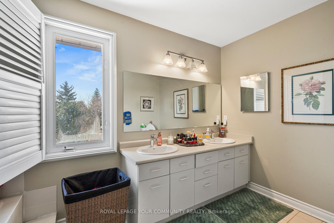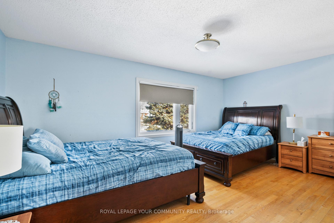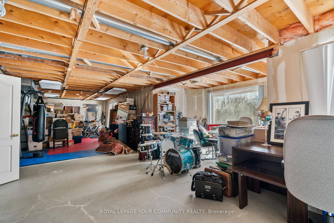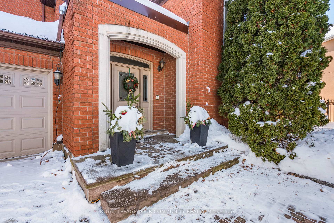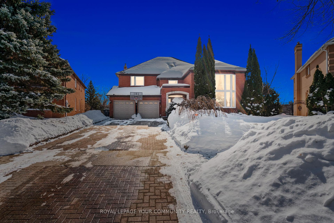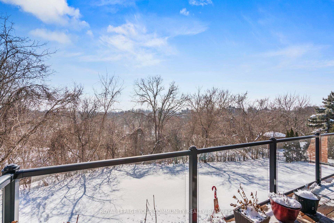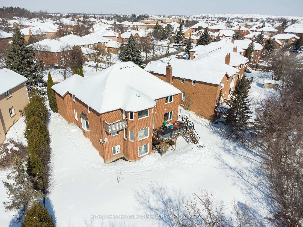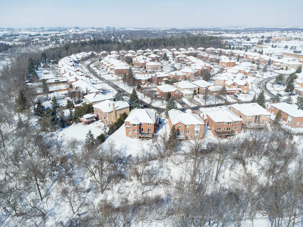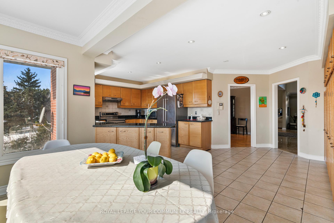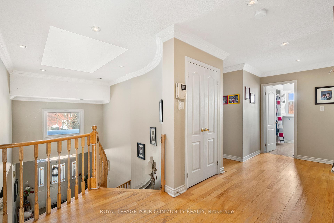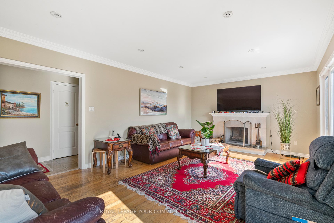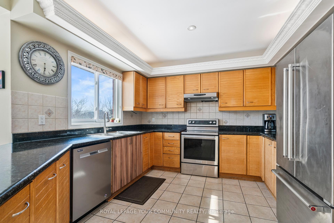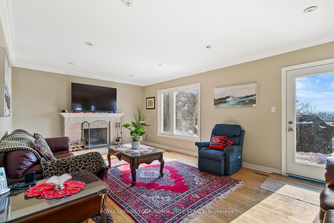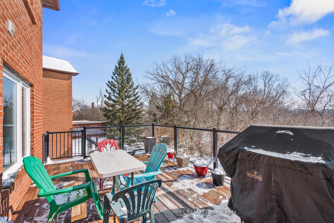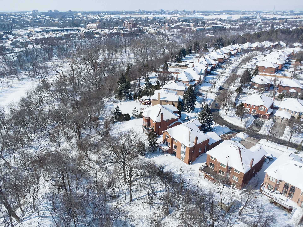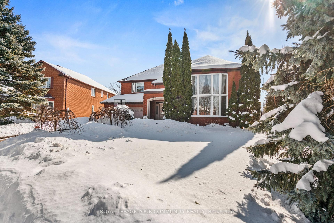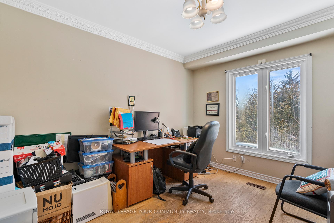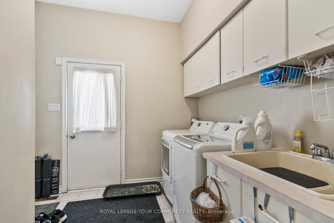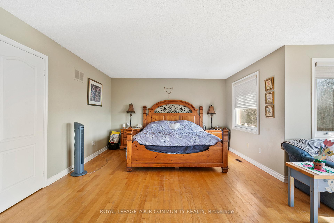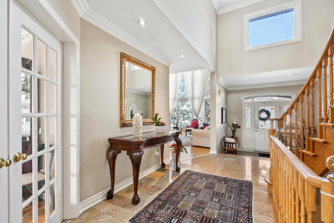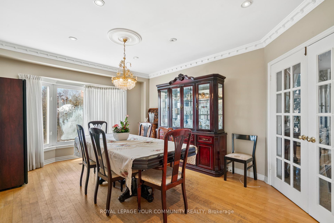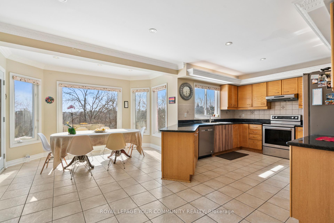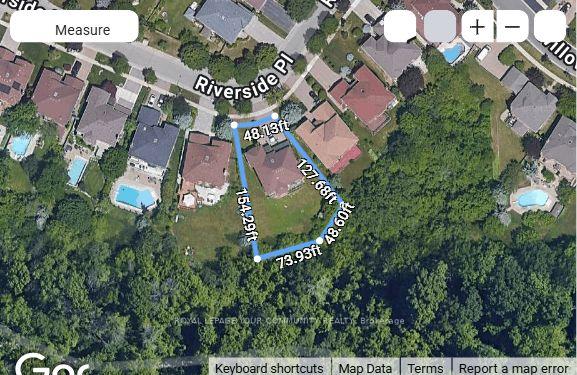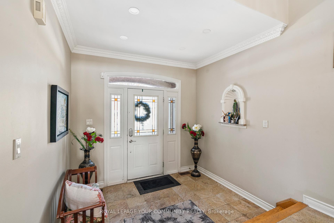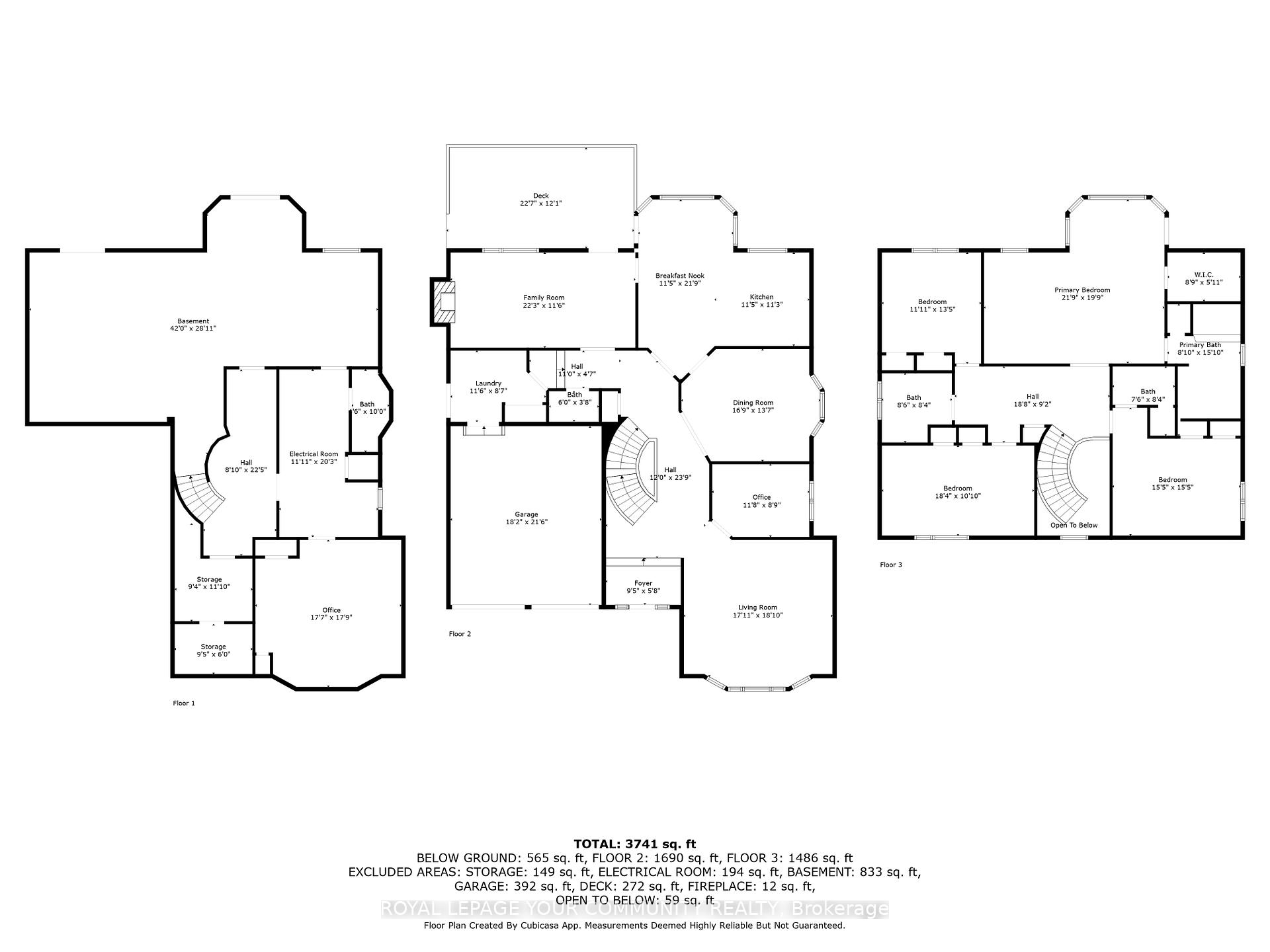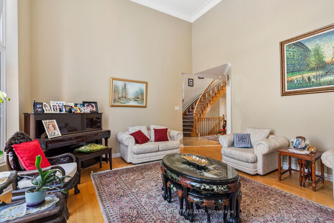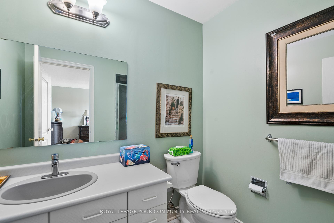$2,398,000
Available - For Sale
Listing ID: W11985071
5883 Riverside Plac , Mississauga, L5M 4X4, Peel
| *****Ravine Lot**** 4000 SF Home. This Exceptional Home Welcomes You With A Grand Foyer Featuring Soaring Cathedral Ceilings And A Stunning Spiral Staircase Leading To The Upper Level. The Spacious, Open Concept Kitchen, Full of Natural Lights, Flows Seamlessly Into A Separate Dining Room And A Large Family Room, Completes With A Wood Fireplace. From Here Step Out Onto The Expansive Deck And Take In The Breathtaking South-Facing View of The Credit River. The Living Room Also Boasts Cathedral Ceilings, Adding To The Home's Airy And Elegant Feel. Add To That A Separate Large Size Office. Above, Master Bedroom With Ensuite 5 Pc Bathroom, a Walk-In Closet And A Small Balcony. The 2nd Bedroom With 4 PC Ensuite Bathroom and Two Door Closets. 3rd and 4th Oversized Bedroom That Shares A 4 Pc Bathroom. Below, The Unfinished Walk-Out Basement Offers Endless Possibilities, Opening To A Huge Backyard That Back Onto The Serene River Creating A Perfect Retreat In Nature. The Home Has A Side Entrance And A Door From The 2 Car Garage To A Large Mud Room With A Laundry Room And A Closet. A Short Walk From Prestigious Streetsville Village And Walking Trail Into the Credit River Conservation Area. 5 Minutes Drive to the Go Station. Walking Distance to a Public School and the River Grove Community Center with Swimming Pool, Gym, Tennis Courts, and Many Other Facilities. Short Drive to The Credit Valley Hospital. |
| Price | $2,398,000 |
| Taxes: | $12173.00 |
| Occupancy: | Owner |
| Address: | 5883 Riverside Plac , Mississauga, L5M 4X4, Peel |
| Acreage: | < .50 |
| Directions/Cross Streets: | Creditview/Britannia |
| Rooms: | 10 |
| Bedrooms: | 4 |
| Bedrooms +: | 0 |
| Family Room: | T |
| Basement: | Partially Fi, Walk-Out |
| Level/Floor | Room | Length(ft) | Width(ft) | Descriptions | |
| Room 1 | Main | Living Ro | 17.97 | 16.56 | Cathedral Ceiling(s), Bay Window, Wood |
| Room 2 | Main | Dining Ro | 16.99 | 12.07 | Bay Window, Wood |
| Room 3 | Main | Kitchen | 21.58 | 11.18 | Marble Floor, W/O To Deck |
| Room 4 | Main | Breakfast | 11.97 | 6.99 | Marble Floor |
| Room 5 | Main | Family Ro | 20.5 | 13.19 | Wood, W/O To Deck |
| Room 6 | Main | Library | 11.97 | 9.09 | |
| Room 7 | Second | Primary B | 20.66 | 13.19 | Wood, 5 Pc Ensuite, Walk-In Closet(s) |
| Room 8 | Second | Bedroom 2 | 12.27 | 11.87 | Double Closet |
| Room 9 | Second | Bedroom 3 | 18.17 | 11.09 | Double Closet |
| Room 10 | Second | Bedroom 4 | 14.99 | 12.79 | 3 Pc Ensuite, Double Closet |
| Room 11 | Basement | Recreatio | Open Concept | ||
| Room 12 | Basement | Bedroom |
| Washroom Type | No. of Pieces | Level |
| Washroom Type 1 | 5 | Second |
| Washroom Type 2 | 4 | Second |
| Washroom Type 3 | 2 | Main |
| Washroom Type 4 | 3 | Second |
| Washroom Type 5 | 3 | Basement |
| Total Area: | 0.00 |
| Approximatly Age: | 31-50 |
| Property Type: | Detached |
| Style: | 2-Storey |
| Exterior: | Brick |
| Garage Type: | Attached |
| (Parking/)Drive: | Available |
| Drive Parking Spaces: | 4 |
| Park #1 | |
| Parking Type: | Available |
| Park #2 | |
| Parking Type: | Available |
| Pool: | None |
| Approximatly Age: | 31-50 |
| Approximatly Square Footage: | 3500-5000 |
| Property Features: | Greenbelt/Co, Hospital |
| CAC Included: | N |
| Water Included: | N |
| Cabel TV Included: | N |
| Common Elements Included: | N |
| Heat Included: | N |
| Parking Included: | N |
| Condo Tax Included: | N |
| Building Insurance Included: | N |
| Fireplace/Stove: | Y |
| Heat Type: | Forced Air |
| Central Air Conditioning: | Central Air |
| Central Vac: | Y |
| Laundry Level: | Syste |
| Ensuite Laundry: | F |
| Sewers: | Sewer |
| Utilities-Cable: | Y |
| Utilities-Hydro: | Y |
$
%
Years
This calculator is for demonstration purposes only. Always consult a professional
financial advisor before making personal financial decisions.
| Although the information displayed is believed to be accurate, no warranties or representations are made of any kind. |
| ROYAL LEPAGE YOUR COMMUNITY REALTY |
|
|

Aneta Andrews
Broker
Dir:
416-576-5339
Bus:
905-278-3500
Fax:
1-888-407-8605
| Virtual Tour | Book Showing | Email a Friend |
Jump To:
At a Glance:
| Type: | Freehold - Detached |
| Area: | Peel |
| Municipality: | Mississauga |
| Neighbourhood: | East Credit |
| Style: | 2-Storey |
| Approximate Age: | 31-50 |
| Tax: | $12,173 |
| Beds: | 4 |
| Baths: | 5 |
| Fireplace: | Y |
| Pool: | None |
Locatin Map:
Payment Calculator:

