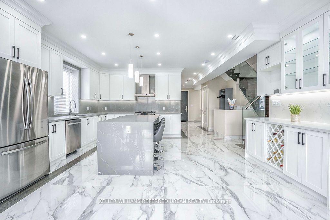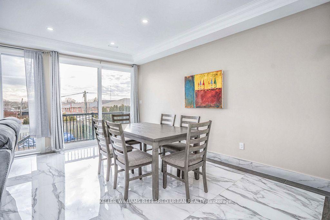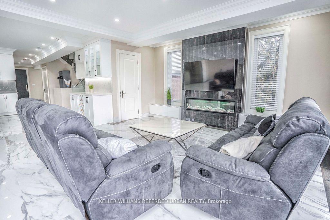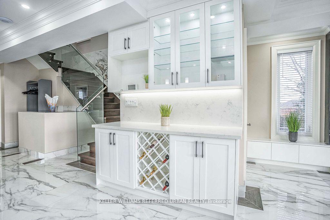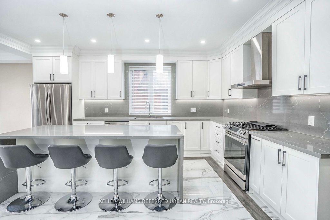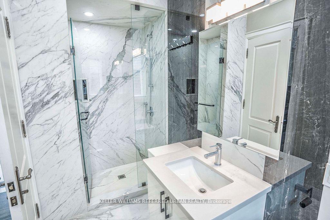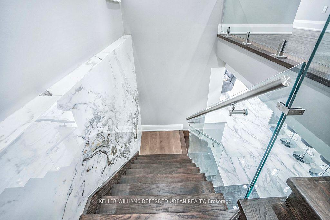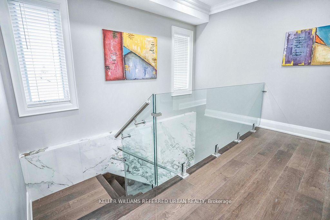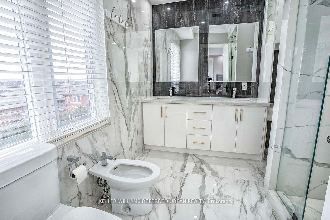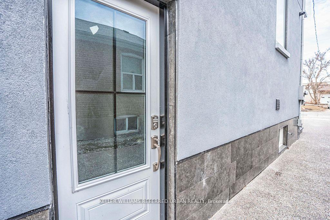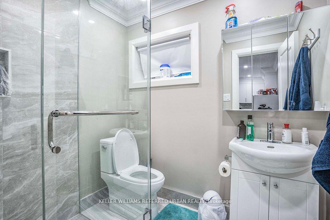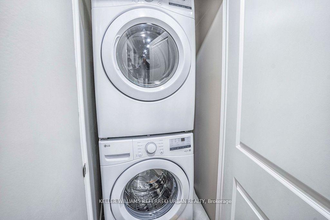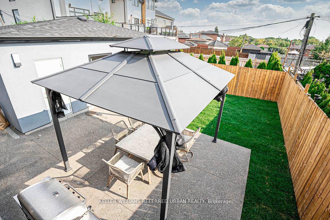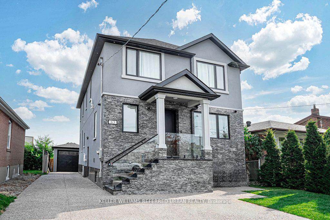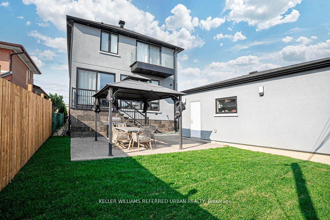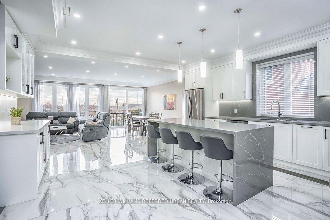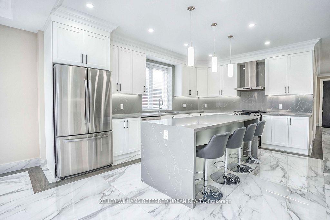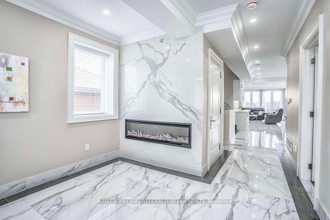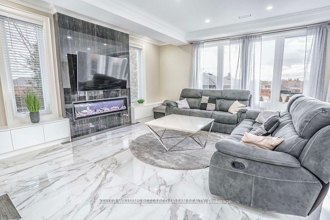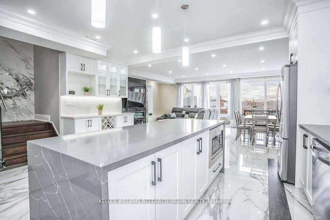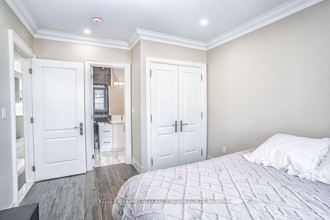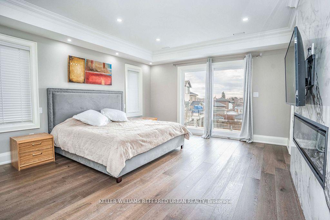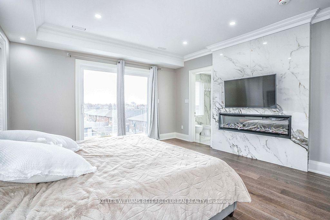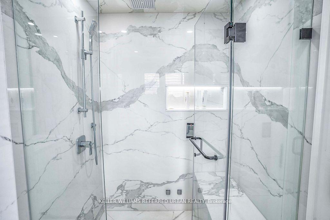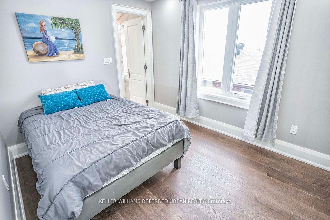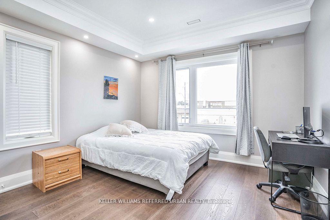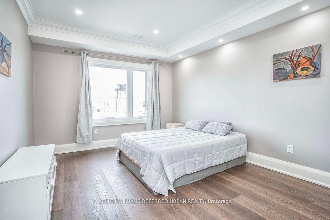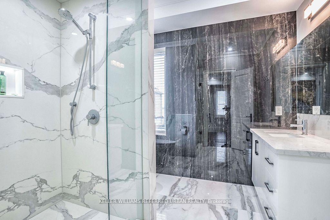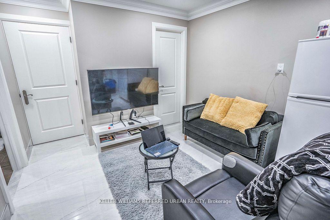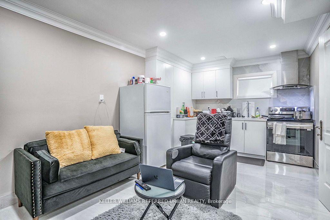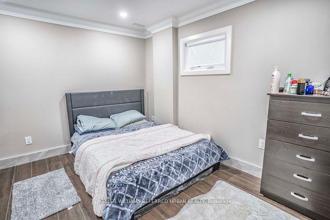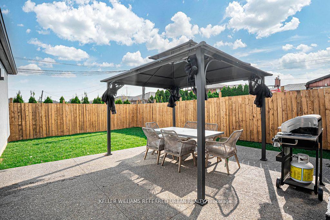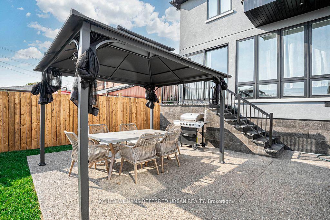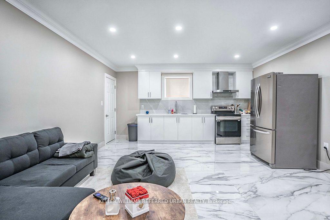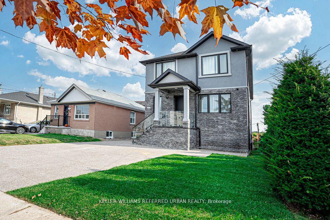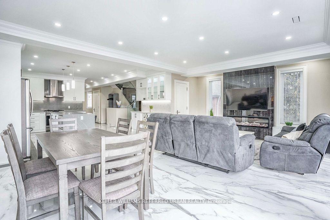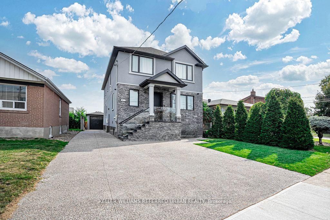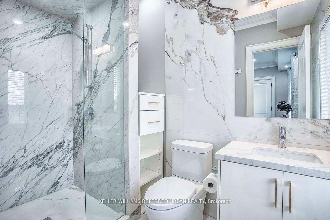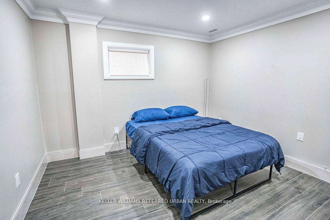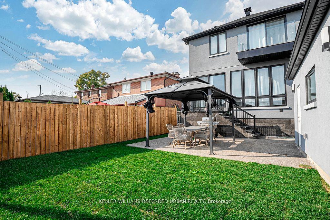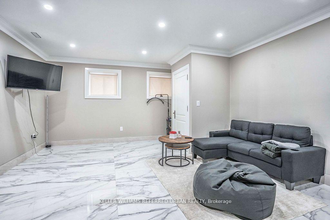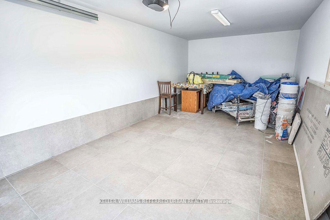$1,759,000
Available - For Sale
Listing ID: W12085864
83 Floral Park , Toronto, M6L 2C3, Toronto
| Builders Own Custom Home! Beautiful bright main level features Heated Porcelain tile throughout, pot lights, high ceilings, & a gourmet kitchen featuring Quartz counters & backsplash. The kitchen features a large Quartz eat-in island. Tons of natural light, with a walk0out to the backyard from the open concept living & dining. Heated flooring throughout the main level, as well as extensive sound proofing between the main & 2nd floor. Front office w/ 3 pc ensuite on Main level, can also be used as a 5th bedroom, or an in-law suite for aging parents! 4 generously sized bedrooms on the 2nd floor. Primary bedroom w/ Balcony, 5 pc ensuite, and huge walk in Closet! Featuring 2 basement apartments with separate entrances & separate ensuite laundries! Sound insulation between all floors for complete privacy between Main levels and 2 income producing basement units. Basement is fully tenanted on a month to month basis, with great tenants & amazing income! Tenants are happy and willing to stay (same occupants since Dec 2023)! Detached finished & heated garage with it's own panel ready for your EV charger! Fully heated driveway with tons of parking space... say goodbye to shovelling! ** Extras: Separate entrance to 2 1-Bedroom basement units rented for a combined $3,750/month all inclusive |
| Price | $1,759,000 |
| Taxes: | $6462.86 |
| Occupancy: | Owner+T |
| Address: | 83 Floral Park , Toronto, M6L 2C3, Toronto |
| Directions/Cross Streets: | Keele St / Hwy 401 |
| Rooms: | 8 |
| Rooms +: | 4 |
| Bedrooms: | 4 |
| Bedrooms +: | 3 |
| Family Room: | F |
| Basement: | Apartment |
| Level/Floor | Room | Length(ft) | Width(ft) | Descriptions | |
| Room 1 | Main | Living Ro | 24.01 | 16.33 | Heated Floor, Gas Fireplace, Combined w/Dining |
| Room 2 | Main | Dining Ro | 9.87 | 16.33 | Porcelain Floor, Combined w/Living, W/O To Yard |
| Room 3 | Main | Kitchen | 16.86 | 17.35 | Heated Floor, Quartz Counter, Stainless Steel Appl |
| Room 4 | Main | Bathroom | 13.45 | 11.02 | Porcelain Floor, 3 Pc Ensuite, Window |
| Room 5 | Second | Primary B | 14.27 | 16.4 | Balcony, 5 Pc Ensuite, Walk-In Closet(s) |
| Room 6 | Second | Bedroom 2 | 14.1 | 11.74 | Hardwood Floor, Double Closet, Large Window |
| Room 7 | Second | Bedroom 3 | 11.81 | 11.87 | Hardwood Floor, Double Closet, Large Window |
| Room 8 | Second | Bedroom 4 | 9.28 | 11.58 | Hardwood Floor, 3 Pc Ensuite, Double Closet |
| Room 9 | Basement | Kitchen | 15.15 | 22.44 | Porcelain Floor, Heated Floor, Combined w/Living |
| Room 10 | Basement | Bedroom | 12.17 | 11.55 | Porcelain Floor, Heated Floor, Window |
| Room 11 | Basement | Kitchen | 16.33 | 11.02 | Porcelain Floor, Heated Floor, Combined w/Living |
| Room 12 | Basement | Bedroom | 11.55 | 12.07 | Porcelain Floor, Heated Floor, Window |
| Washroom Type | No. of Pieces | Level |
| Washroom Type 1 | 2 | Main |
| Washroom Type 2 | 3 | Main |
| Washroom Type 3 | 5 | Second |
| Washroom Type 4 | 3 | Second |
| Washroom Type 5 | 3 | Basement |
| Total Area: | 0.00 |
| Property Type: | Detached |
| Style: | 2-Storey |
| Exterior: | Stone, Stucco (Plaster) |
| Garage Type: | Detached |
| (Parking/)Drive: | Private |
| Drive Parking Spaces: | 6 |
| Park #1 | |
| Parking Type: | Private |
| Park #2 | |
| Parking Type: | Private |
| Pool: | None |
| Approximatly Square Footage: | 2500-3000 |
| Property Features: | Hospital, Park |
| CAC Included: | N |
| Water Included: | N |
| Cabel TV Included: | N |
| Common Elements Included: | N |
| Heat Included: | N |
| Parking Included: | N |
| Condo Tax Included: | N |
| Building Insurance Included: | N |
| Fireplace/Stove: | Y |
| Heat Type: | Forced Air |
| Central Air Conditioning: | Central Air |
| Central Vac: | N |
| Laundry Level: | Syste |
| Ensuite Laundry: | F |
| Elevator Lift: | False |
| Sewers: | Sewer |
$
%
Years
This calculator is for demonstration purposes only. Always consult a professional
financial advisor before making personal financial decisions.
| Although the information displayed is believed to be accurate, no warranties or representations are made of any kind. |
| KELLER WILLIAMS REFERRED URBAN REALTY |
|
|

Aneta Andrews
Broker
Dir:
416-576-5339
Bus:
905-278-3500
Fax:
1-888-407-8605
| Book Showing | Email a Friend |
Jump To:
At a Glance:
| Type: | Freehold - Detached |
| Area: | Toronto |
| Municipality: | Toronto W04 |
| Neighbourhood: | Maple Leaf |
| Style: | 2-Storey |
| Tax: | $6,462.86 |
| Beds: | 4+3 |
| Baths: | 7 |
| Fireplace: | Y |
| Pool: | None |
Locatin Map:
Payment Calculator:

