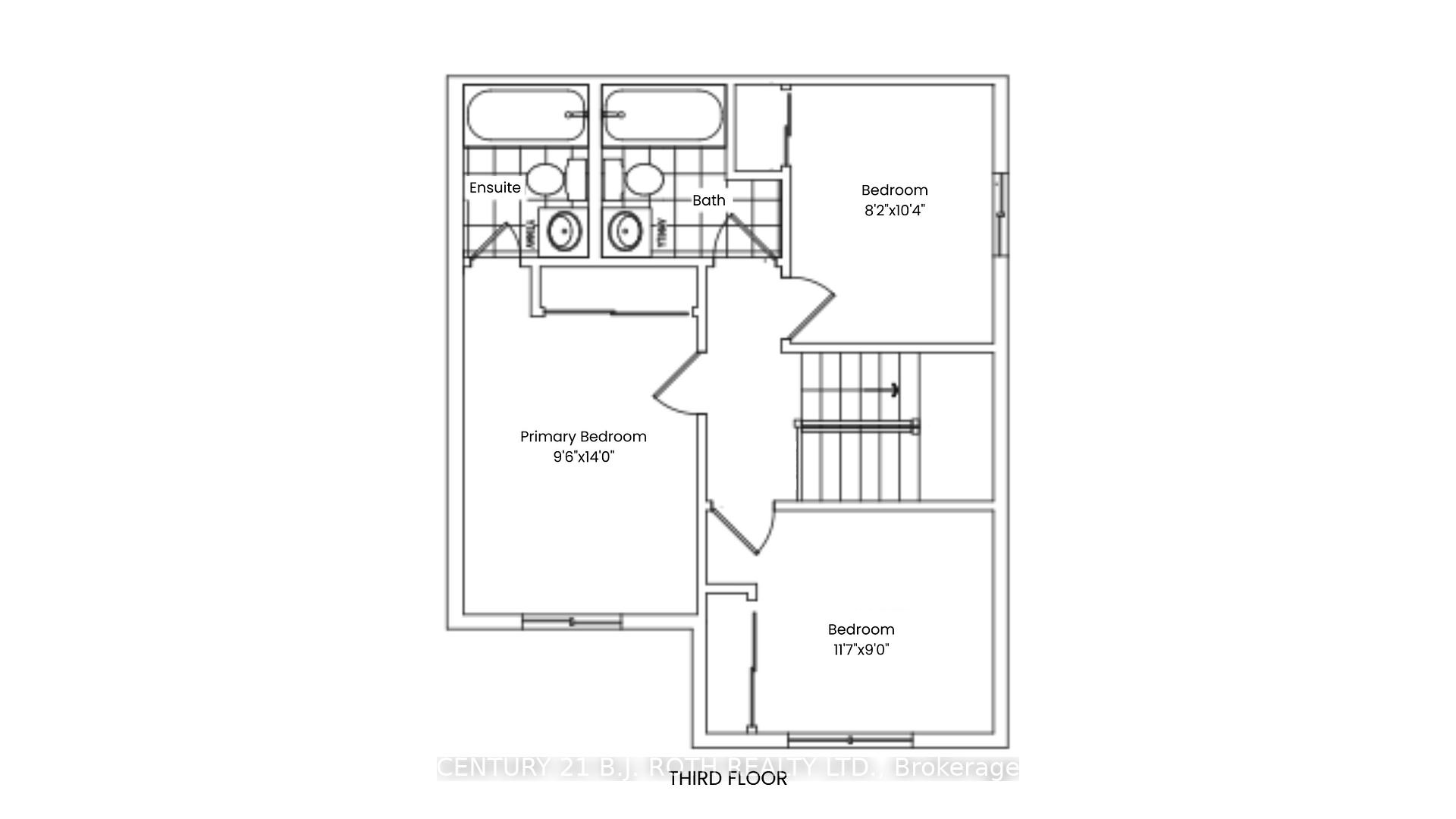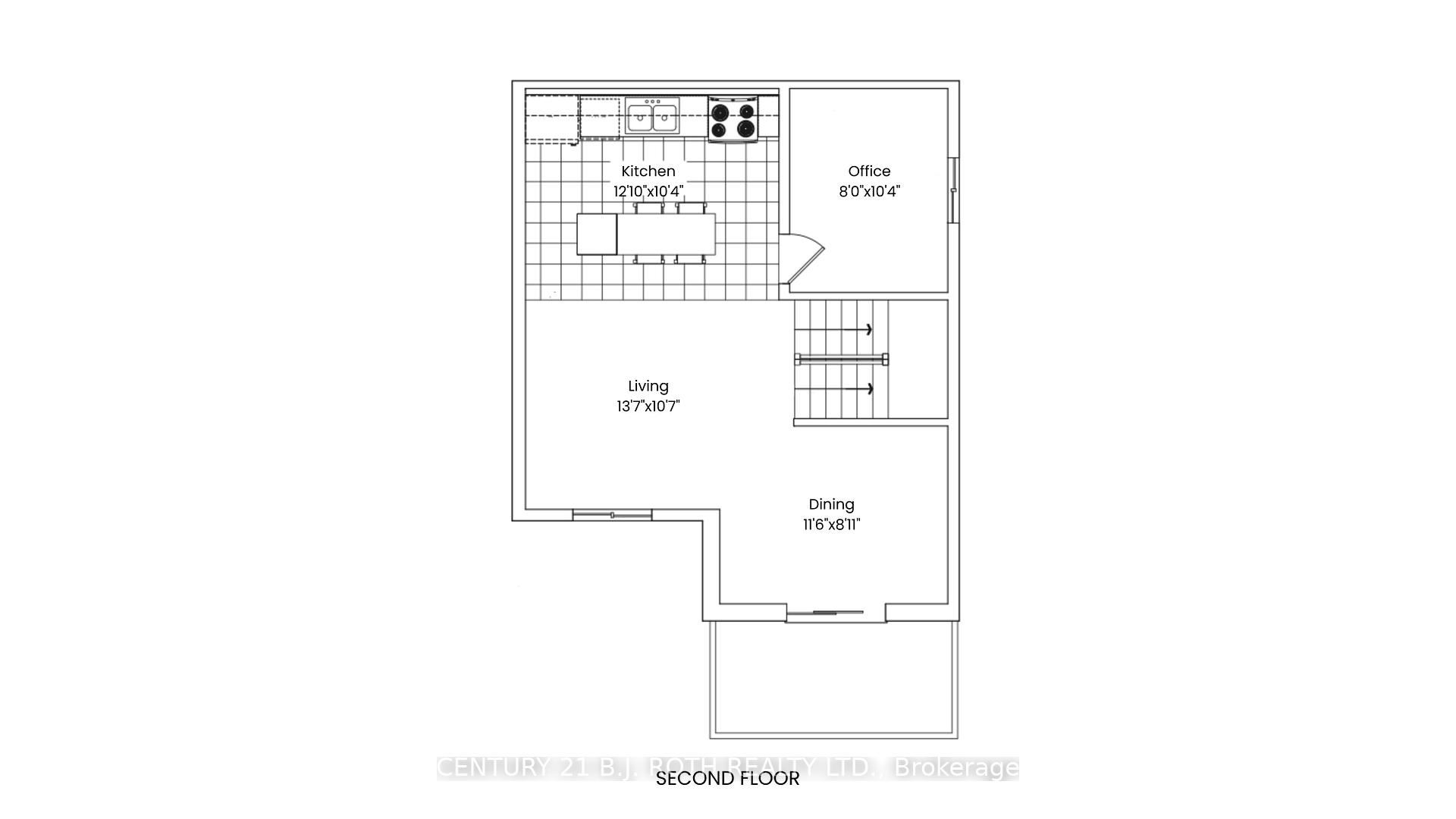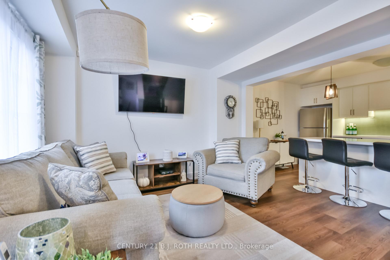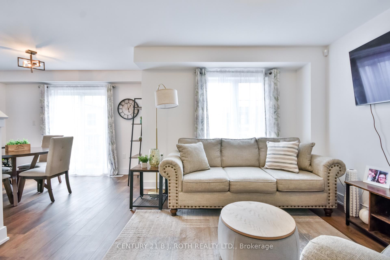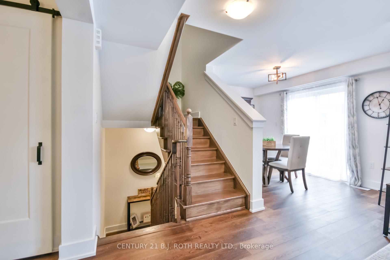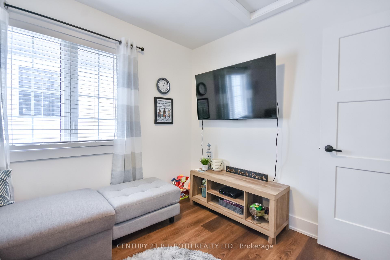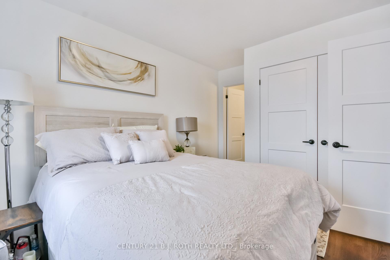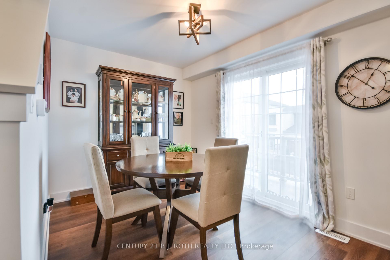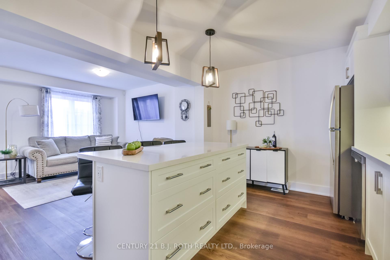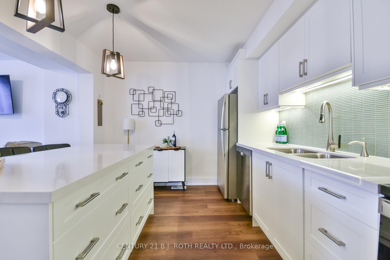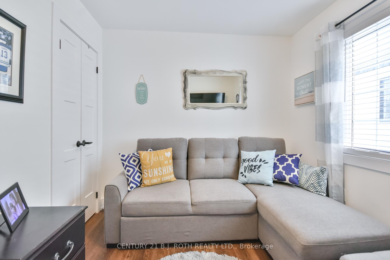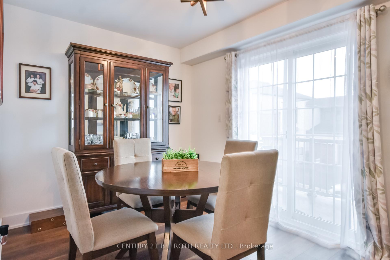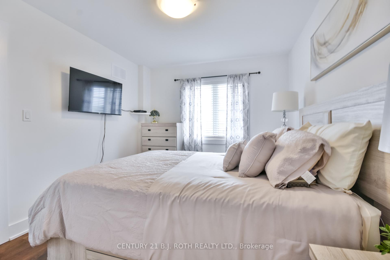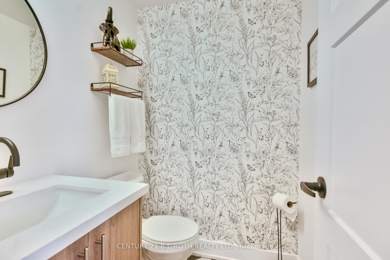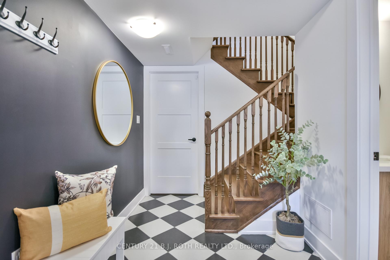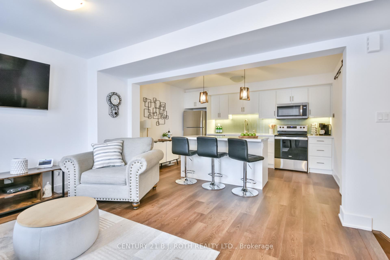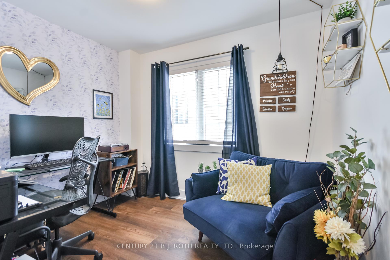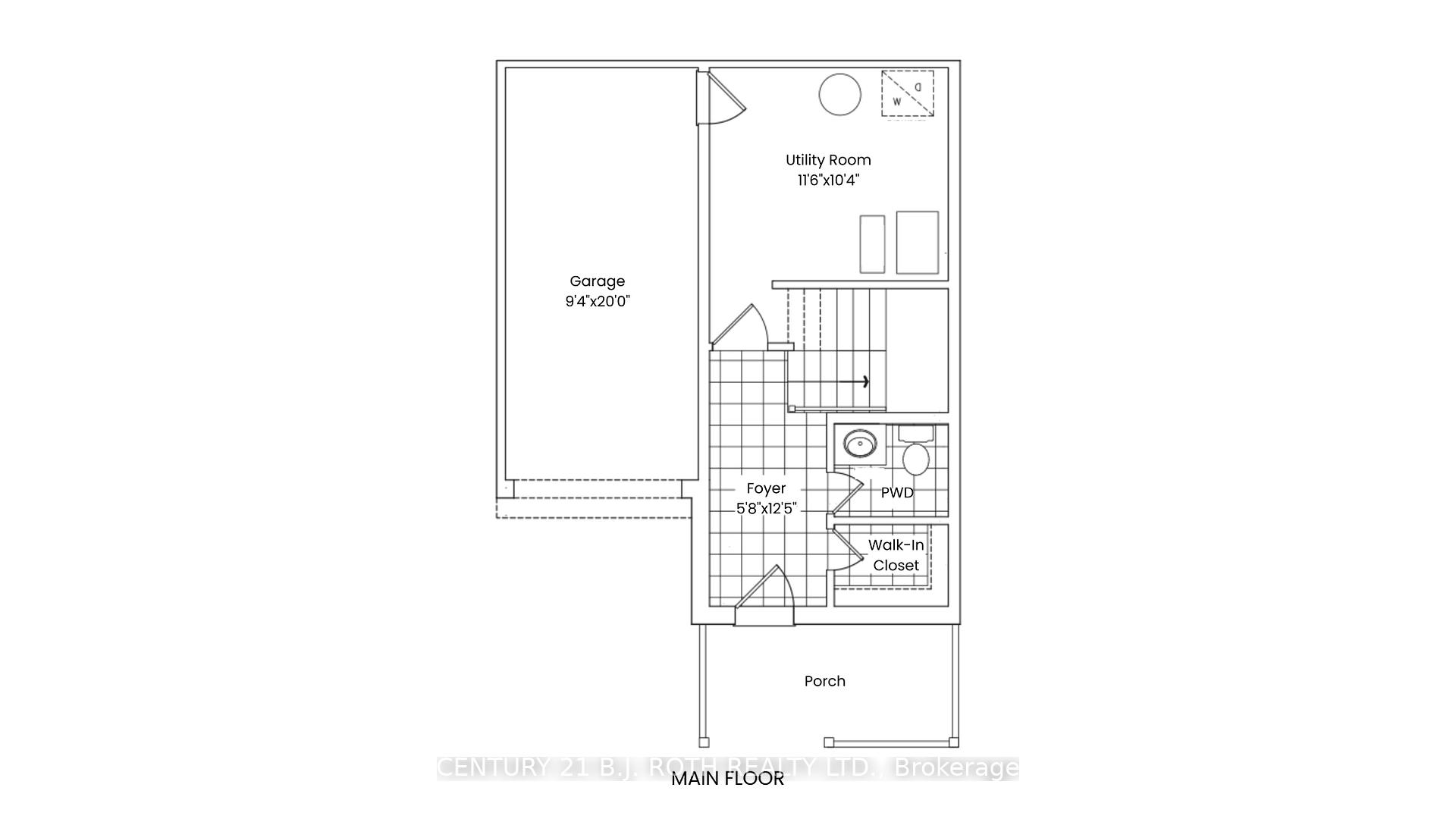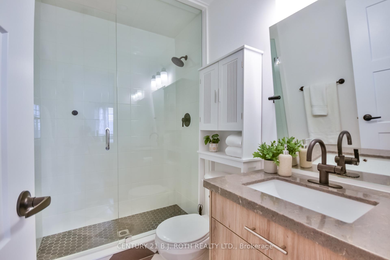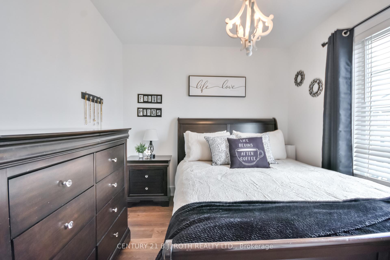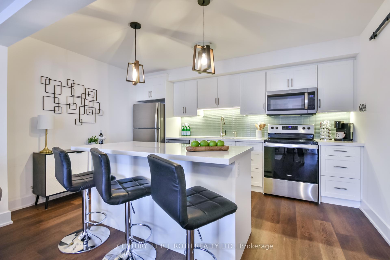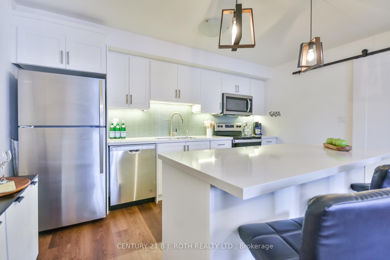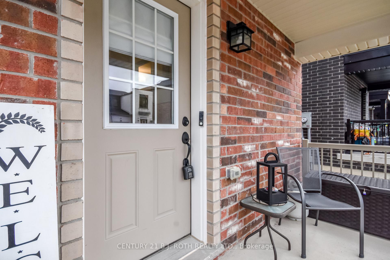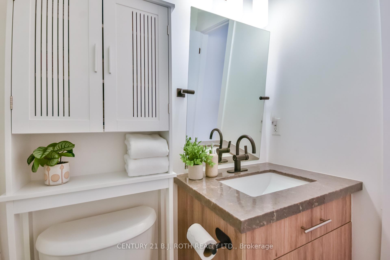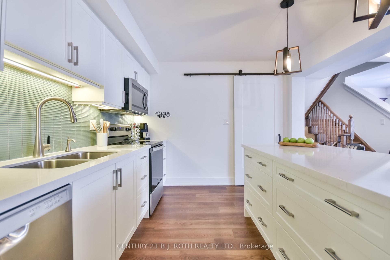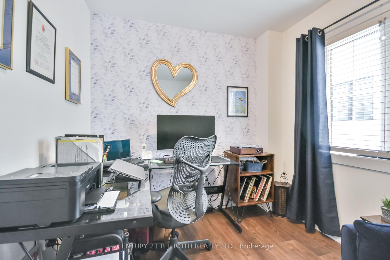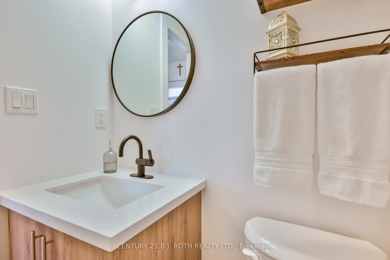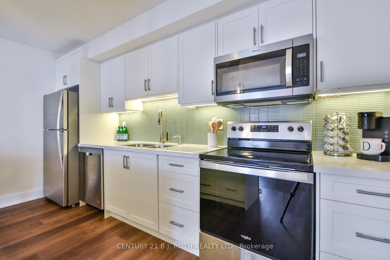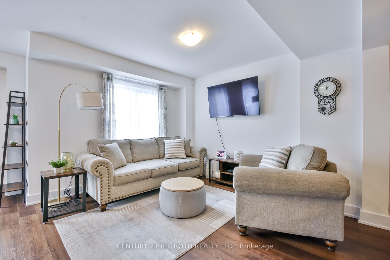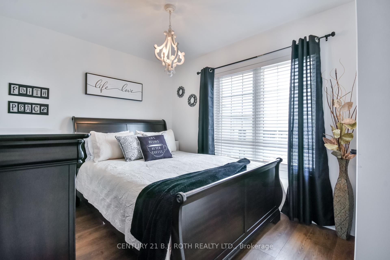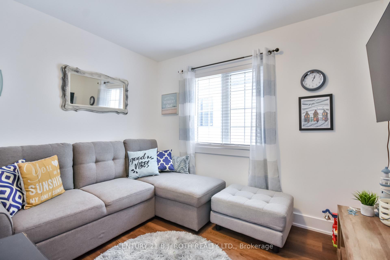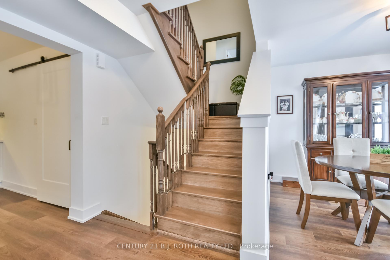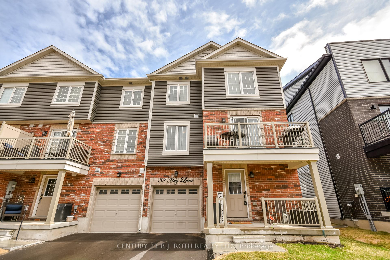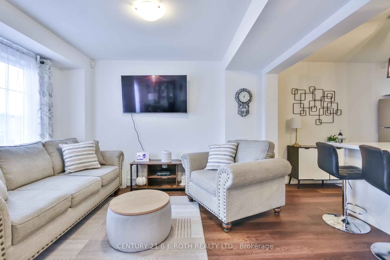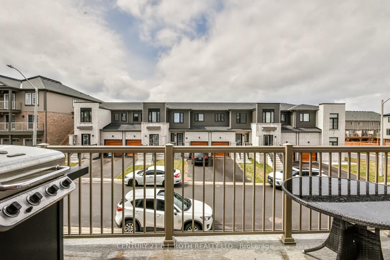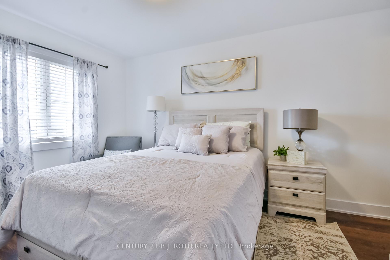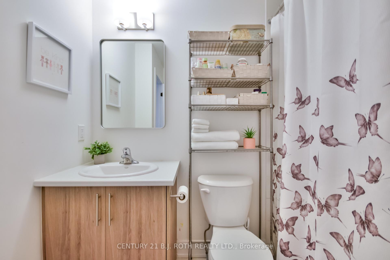$699,900
Available - For Sale
Listing ID: S12086260
32 Hay Lane , Barrie, L9J 0C2, Simcoe
| Location, Location, Location! Welcome to 32 Hay Lane, nestled in one of Barrie's most desirable communities. This stunning freehold end-unit townhome is loaded with high-end upgrades and stylish finishes throughout! Step inside to a spacious front foyer featuring a walk-in closet, modern powder room with a touchless faucet, laundry/utility room, and convenient inside entry from the garage. Natural light fills the open-concept second floor living space. You'll fall in love with the gorgeous kitchen complete with quartz countertops, upgraded appliances, gorgeous backsplash, statement lighting, and a huge island that's perfect for gatherings. The kitchen flows effortlessly into the bright living and dining areas, with large windows and a walk-out to your private balcony. A stylish barn-door opens to a den that offers flexible use perfect as a home office, play area, or extra guest space. Upstairs, you'll find an impressive primary suite featuring a generous closet and a 3-piece ensuite with a glass shower and touchless tap. Two additional well sized bedrooms complete the third floor. Countless upgrades in this home include premium lighting throughout, backsplash, shaker doors, hardwood stairs, and luxury vinyl plank flooring throughout! All of this with easy access to Hwy 400, walk to top-rated schools, parks, shopping, and every convenience you need! |
| Price | $699,900 |
| Taxes: | $3900.00 |
| Occupancy: | Owner |
| Address: | 32 Hay Lane , Barrie, L9J 0C2, Simcoe |
| Directions/Cross Streets: | Mapleview Dr E and Prince William Way |
| Rooms: | 9 |
| Bedrooms: | 3 |
| Bedrooms +: | 0 |
| Family Room: | F |
| Basement: | None |
| Level/Floor | Room | Length(ft) | Width(ft) | Descriptions | |
| Room 1 | Main | Foyer | 5.77 | 12.5 | Ceramic Floor, Closet |
| Room 2 | Main | Utility R | 11.58 | 10.36 | |
| Room 3 | Second | Kitchen | 12.07 | 10.36 | Centre Island, Stainless Steel Appl, Vinyl Floor |
| Room 4 | Second | Living Ro | 13.68 | 10.69 | Vinyl Floor, Open Concept, Large Window |
| Room 5 | Second | Dining Ro | 11.58 | 8.1 | Open Concept, Vinyl Floor, Walk-Out |
| Room 6 | Second | Office | 7.97 | 10.36 | Vinyl Floor |
| Room 7 | Third | Bedroom | 11.68 | 8.99 | Vinyl Floor, Large Closet |
| Room 8 | Third | Bedroom 2 | 8.17 | 10.36 | Large Closet, Vinyl Floor |
| Room 9 | Third | Primary B | 9.58 | 12.89 | 3 Pc Ensuite, Large Closet, Vinyl Floor |
| Washroom Type | No. of Pieces | Level |
| Washroom Type 1 | 2 | Main |
| Washroom Type 2 | 3 | Third |
| Washroom Type 3 | 4 | Third |
| Washroom Type 4 | 0 | |
| Washroom Type 5 | 0 |
| Total Area: | 0.00 |
| Approximatly Age: | 0-5 |
| Property Type: | Att/Row/Townhouse |
| Style: | 3-Storey |
| Exterior: | Brick, Vinyl Siding |
| Garage Type: | Attached |
| (Parking/)Drive: | Private, I |
| Drive Parking Spaces: | 1 |
| Park #1 | |
| Parking Type: | Private, I |
| Park #2 | |
| Parking Type: | Private |
| Park #3 | |
| Parking Type: | Inside Ent |
| Pool: | None |
| Approximatly Age: | 0-5 |
| Approximatly Square Footage: | 1500-2000 |
| Property Features: | Park, Public Transit |
| CAC Included: | N |
| Water Included: | N |
| Cabel TV Included: | N |
| Common Elements Included: | N |
| Heat Included: | N |
| Parking Included: | N |
| Condo Tax Included: | N |
| Building Insurance Included: | N |
| Fireplace/Stove: | N |
| Heat Type: | Forced Air |
| Central Air Conditioning: | Central Air |
| Central Vac: | N |
| Laundry Level: | Syste |
| Ensuite Laundry: | F |
| Sewers: | Sewer |
| Utilities-Cable: | Y |
| Utilities-Hydro: | Y |
$
%
Years
This calculator is for demonstration purposes only. Always consult a professional
financial advisor before making personal financial decisions.
| Although the information displayed is believed to be accurate, no warranties or representations are made of any kind. |
| CENTURY 21 B.J. ROTH REALTY LTD. |
|
|

Aneta Andrews
Broker
Dir:
416-576-5339
Bus:
905-278-3500
Fax:
1-888-407-8605
| Virtual Tour | Book Showing | Email a Friend |
Jump To:
At a Glance:
| Type: | Freehold - Att/Row/Townhouse |
| Area: | Simcoe |
| Municipality: | Barrie |
| Neighbourhood: | Rural Barrie Southeast |
| Style: | 3-Storey |
| Approximate Age: | 0-5 |
| Tax: | $3,900 |
| Beds: | 3 |
| Baths: | 3 |
| Fireplace: | N |
| Pool: | None |
Locatin Map:
Payment Calculator:

