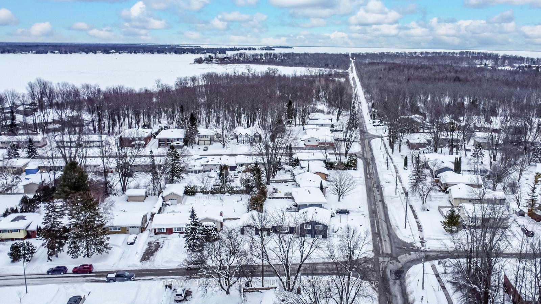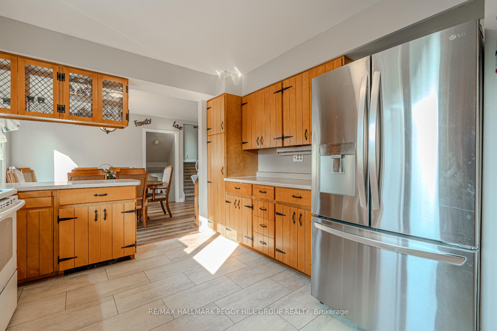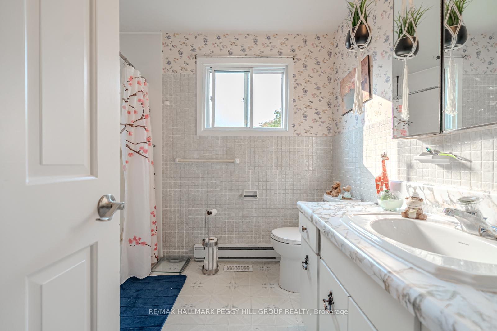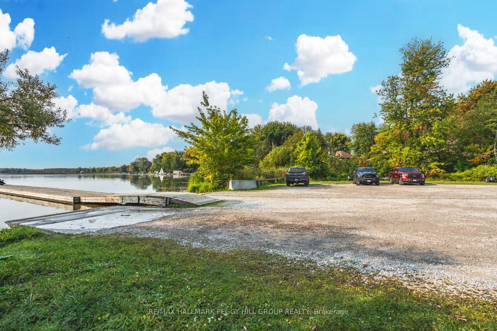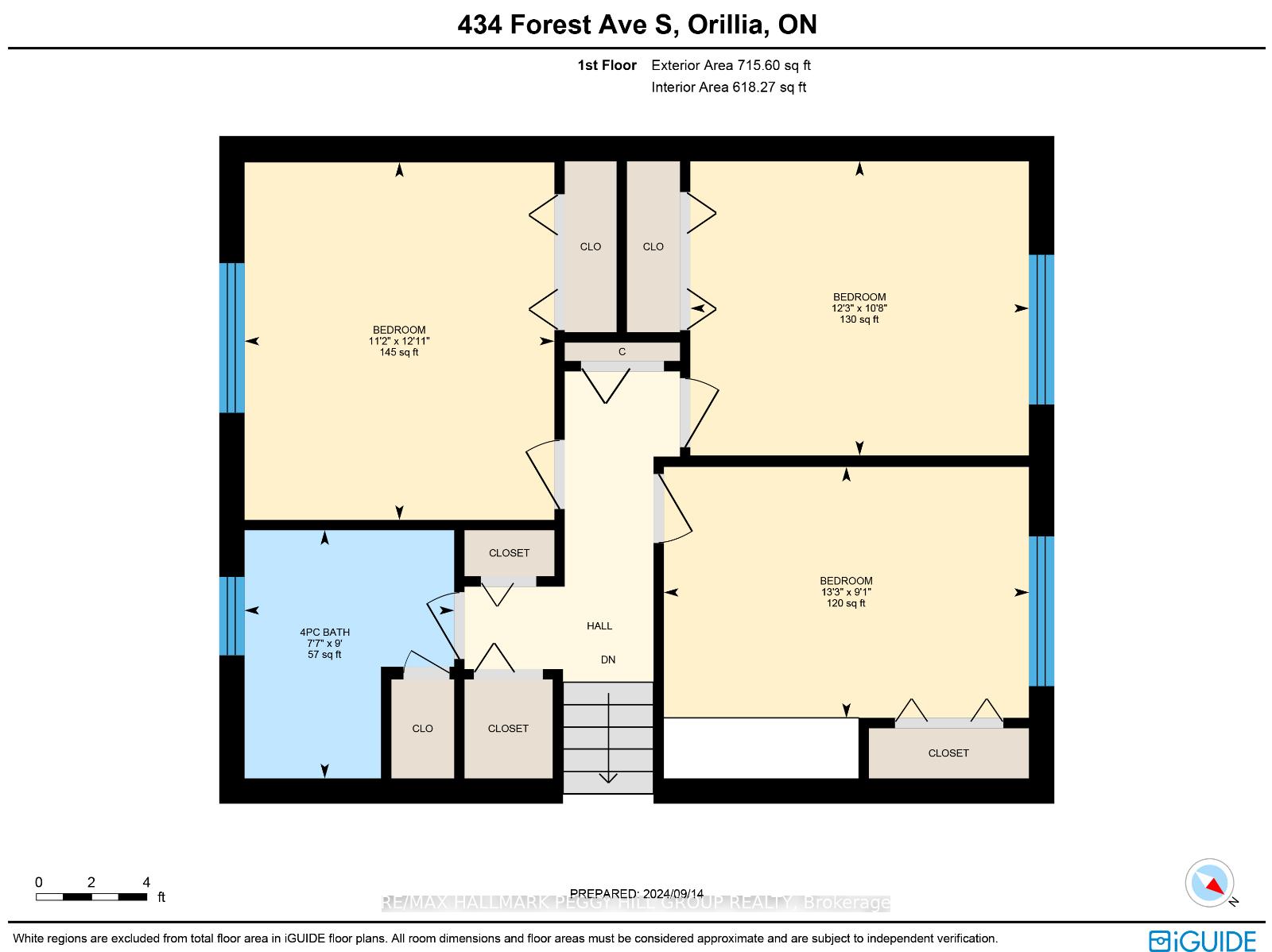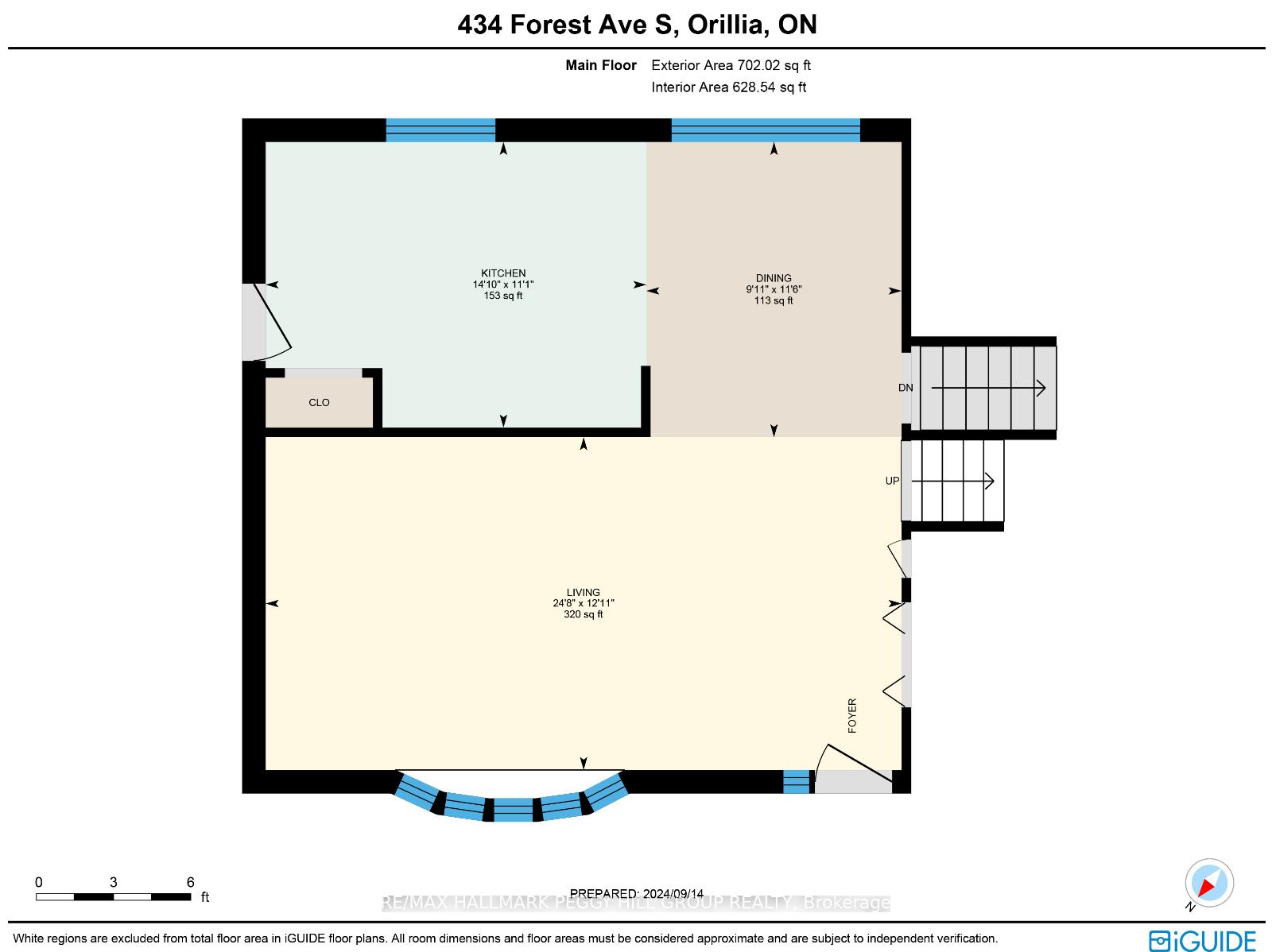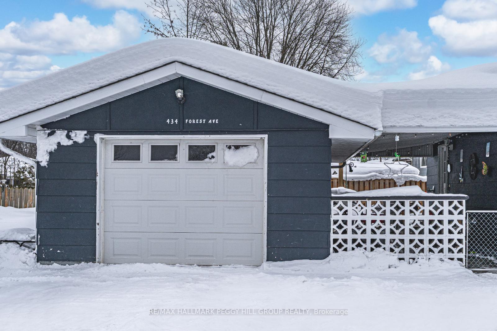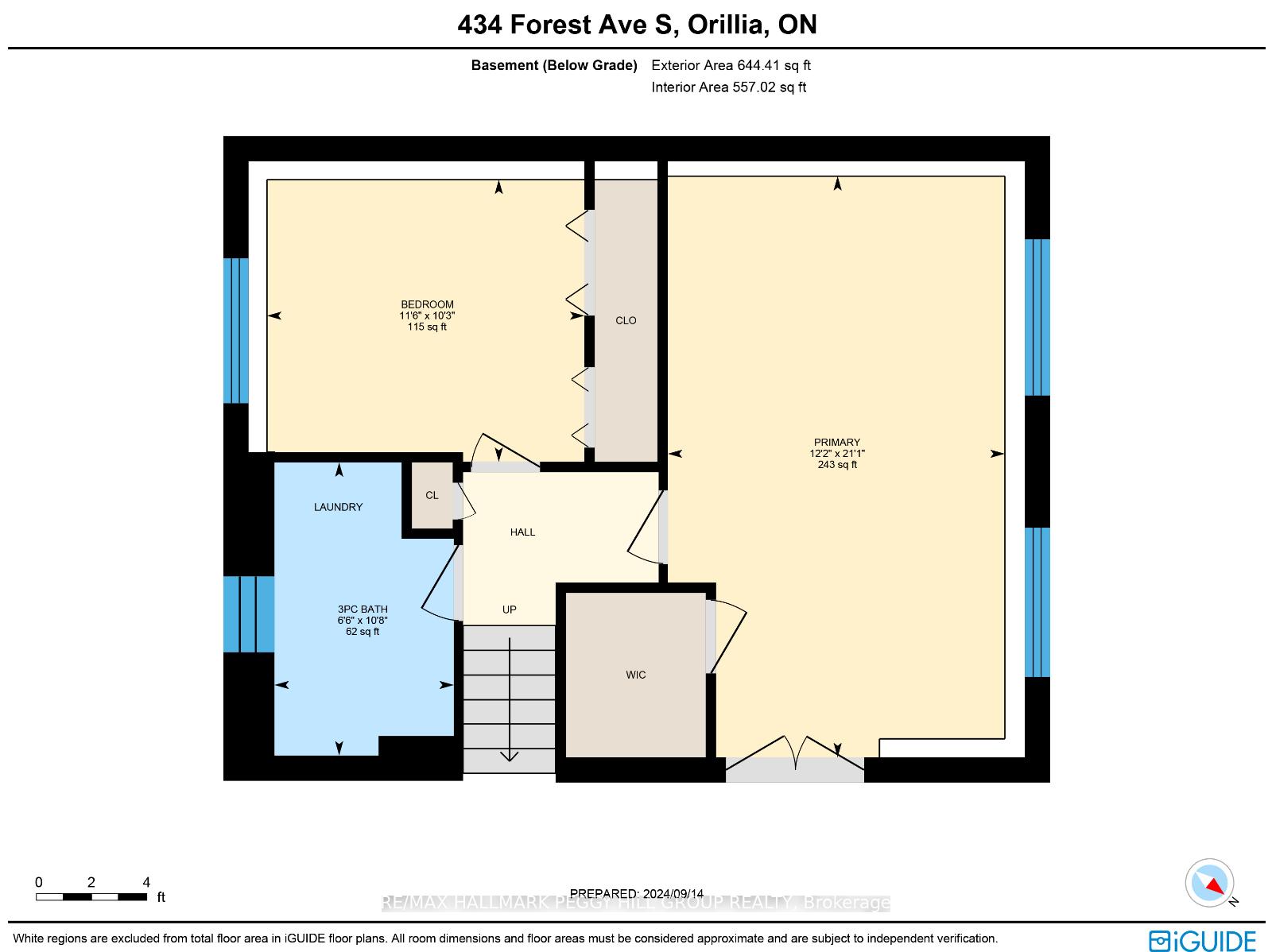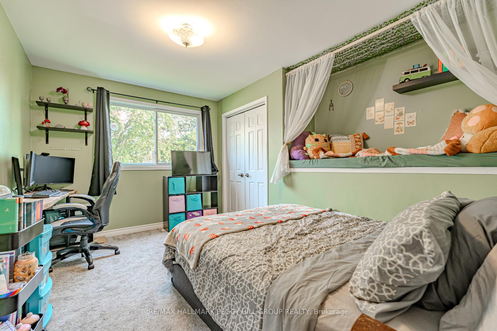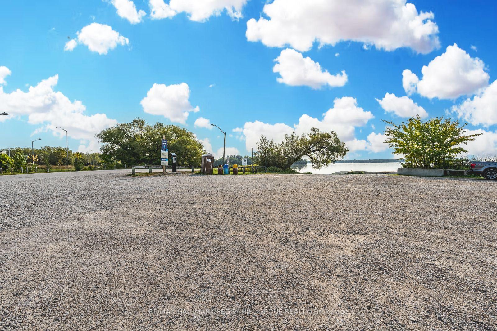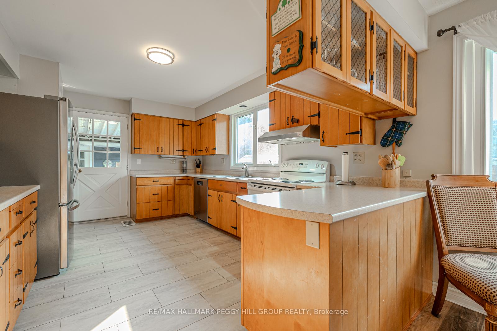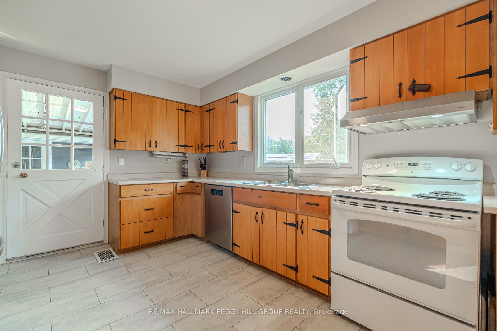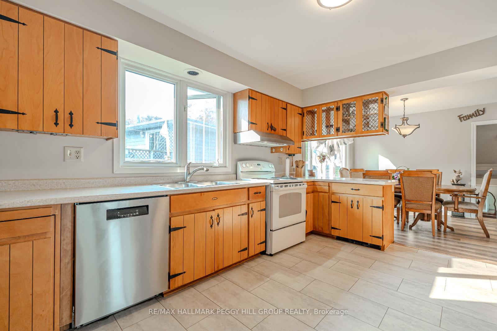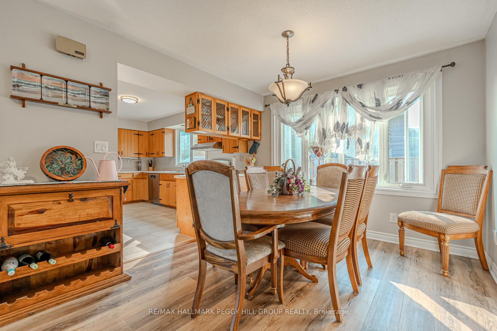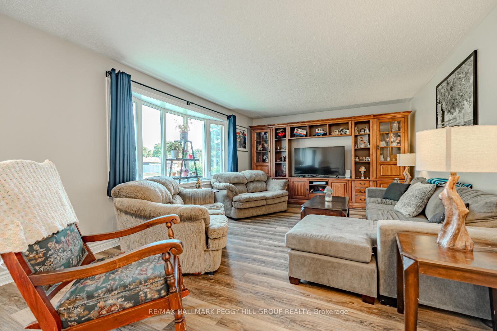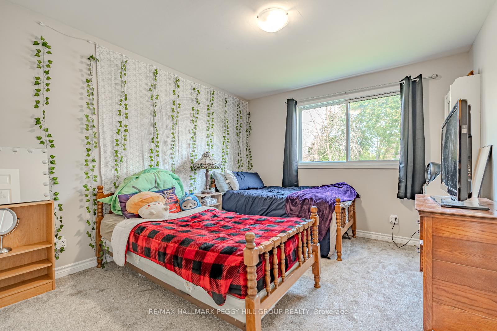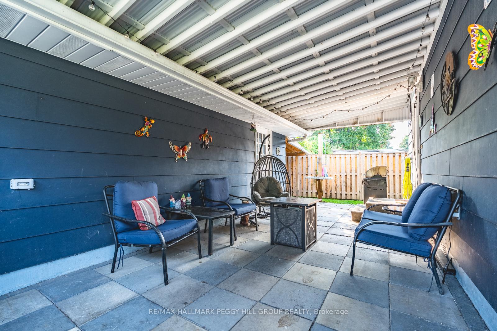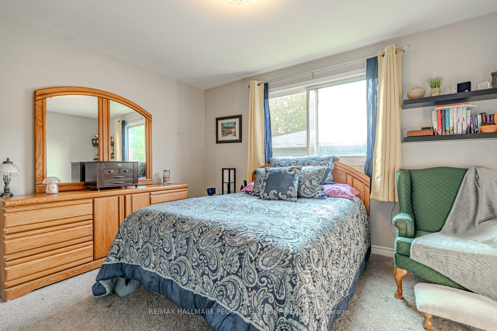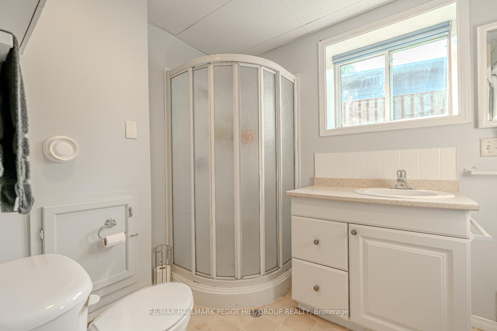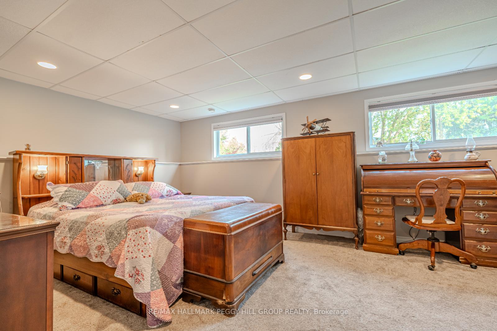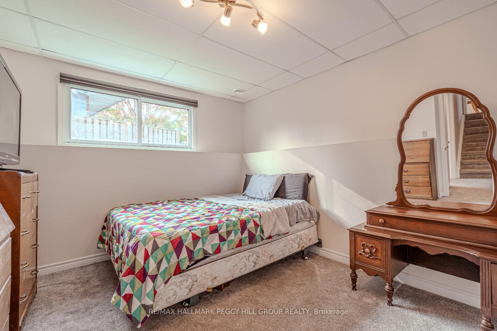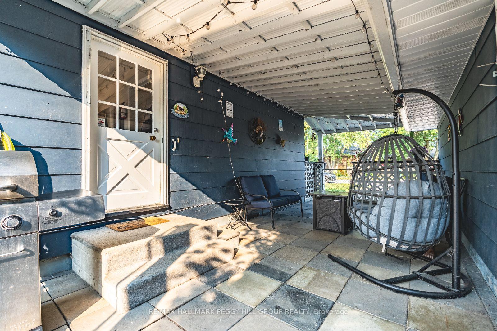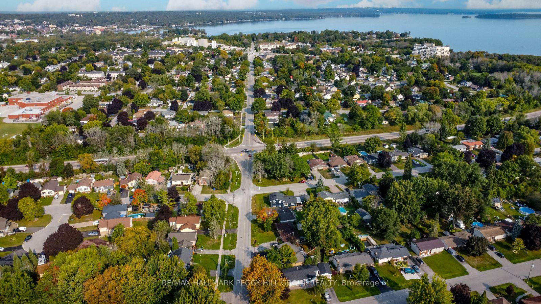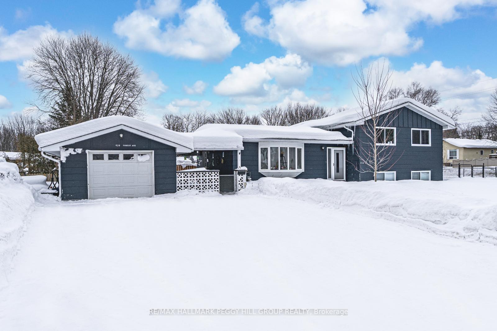$699,900
Available - For Sale
Listing ID: S12086362
434 Forest Aven South , Orillia, L3V 4A1, Simcoe
| STEPS TO THE WATERFRONT & READY TO WELCOME YOU HOME! Welcome to 434 Forest Avenue South, a charming sidesplit in the heart of Orillia with modern updates and a prime location. Just a short walk to the Collins Drive Public Boat Launch and the serene waterfront at Tudhope Park, this home is ideally situated near downtown Orillia, schools, parks, trails, and major highways for ultimate convenience. The bright living and dining area features easy-care laminate flooring, great flow into the kitchen, and a beautiful bay window that fills the space with natural light, creating a warm and inviting atmosphere. The upper level offers three comfortable bedrooms, while the finished basement provides two additional bedrooms that can easily be transformed into a rec room, home office, gym, or guest space to suit your needs. Thoughtful updates, including newer windows, shingles, and flooring, ensure this home is move-in ready. Enjoy the fully fenced yard with lush landscaping and charming curb appeal on a desirable corner lot. The detached garage with a breezeway and a driveway that fits up to six vehicles ensures ample parking and storage. Whether you're relaxing in your backyard, hosting loved ones, or taking a morning stroll to the nearby waterfront, this home offers comfort, convenience, and a vibrant community lifestyle. Don't miss your chance to enjoy all that Orillia has to offer! |
| Price | $699,900 |
| Taxes: | $3518.80 |
| Assessment Year: | 2025 |
| Occupancy: | Owner |
| Address: | 434 Forest Aven South , Orillia, L3V 4A1, Simcoe |
| Acreage: | < .50 |
| Directions/Cross Streets: | Collins Dr/Forest Ave S |
| Rooms: | 6 |
| Rooms +: | 2 |
| Bedrooms: | 3 |
| Bedrooms +: | 2 |
| Family Room: | F |
| Basement: | Partial Base, Finished |
| Level/Floor | Room | Length(ft) | Width(ft) | Descriptions | |
| Room 1 | Main | Kitchen | 11.09 | 14.83 | |
| Room 2 | Main | Dining Ro | 11.51 | 9.91 | |
| Room 3 | Main | Living Ro | 12.92 | 24.67 | |
| Room 4 | Second | Bedroom | 12.2 | 10.66 | |
| Room 5 | Second | Bedroom | 11.15 | 12.92 | |
| Room 6 | Second | Bedroom | 13.25 | 9.09 | |
| Room 7 | Basement | Primary B | 12.17 | 21.09 | |
| Room 8 | Basement | Bedroom | 11.51 | 10.23 |
| Washroom Type | No. of Pieces | Level |
| Washroom Type 1 | 4 | Second |
| Washroom Type 2 | 3 | Basement |
| Washroom Type 3 | 0 | |
| Washroom Type 4 | 0 | |
| Washroom Type 5 | 0 |
| Total Area: | 0.00 |
| Approximatly Age: | 51-99 |
| Property Type: | Detached |
| Style: | Sidesplit 3 |
| Exterior: | Wood |
| Garage Type: | Detached |
| (Parking/)Drive: | Private Tr |
| Drive Parking Spaces: | 6 |
| Park #1 | |
| Parking Type: | Private Tr |
| Park #2 | |
| Parking Type: | Private Tr |
| Pool: | None |
| Approximatly Age: | 51-99 |
| Approximatly Square Footage: | 1100-1500 |
| Property Features: | Park, Other |
| CAC Included: | N |
| Water Included: | N |
| Cabel TV Included: | N |
| Common Elements Included: | N |
| Heat Included: | N |
| Parking Included: | N |
| Condo Tax Included: | N |
| Building Insurance Included: | N |
| Fireplace/Stove: | N |
| Heat Type: | Forced Air |
| Central Air Conditioning: | Central Air |
| Central Vac: | N |
| Laundry Level: | Syste |
| Ensuite Laundry: | F |
| Sewers: | Sewer |
$
%
Years
This calculator is for demonstration purposes only. Always consult a professional
financial advisor before making personal financial decisions.
| Although the information displayed is believed to be accurate, no warranties or representations are made of any kind. |
| RE/MAX HALLMARK PEGGY HILL GROUP REALTY |
|
|

Aneta Andrews
Broker
Dir:
416-576-5339
Bus:
905-278-3500
Fax:
1-888-407-8605
| Virtual Tour | Book Showing | Email a Friend |
Jump To:
At a Glance:
| Type: | Freehold - Detached |
| Area: | Simcoe |
| Municipality: | Orillia |
| Neighbourhood: | Orillia |
| Style: | Sidesplit 3 |
| Approximate Age: | 51-99 |
| Tax: | $3,518.8 |
| Beds: | 3+2 |
| Baths: | 2 |
| Fireplace: | N |
| Pool: | None |
Locatin Map:
Payment Calculator:

