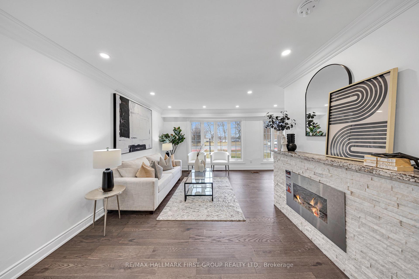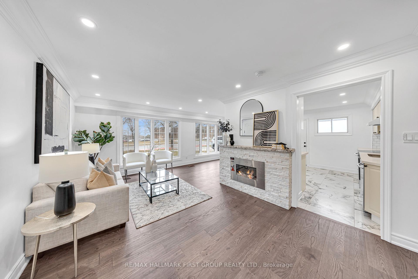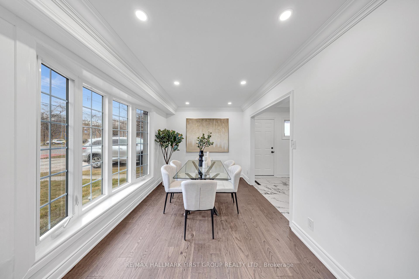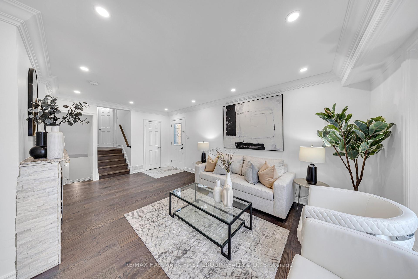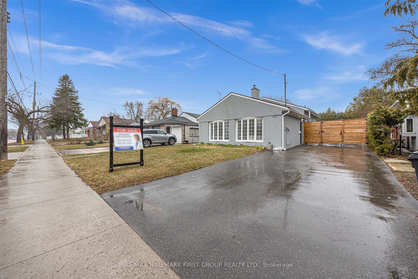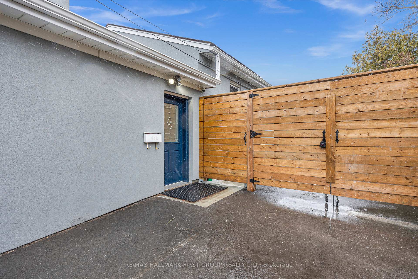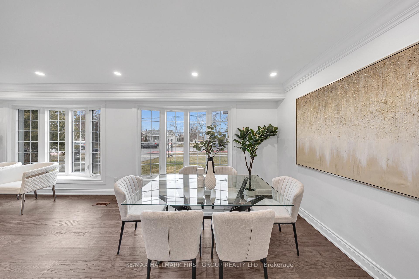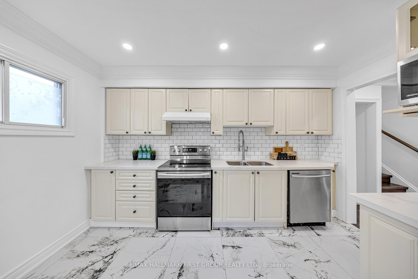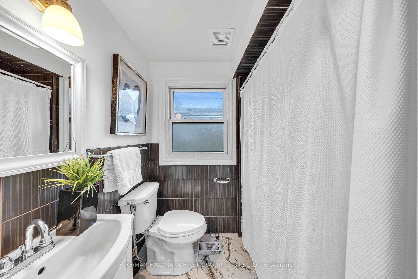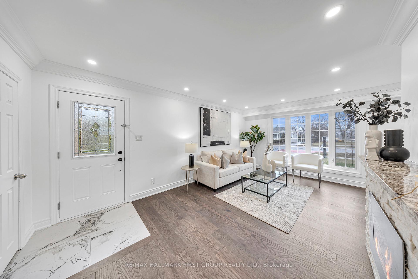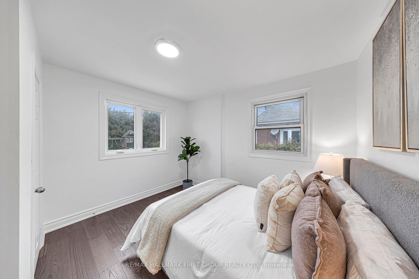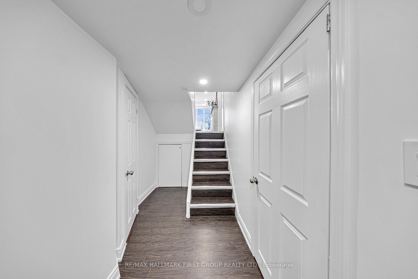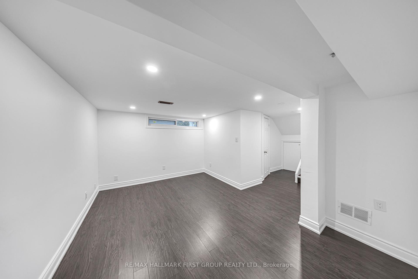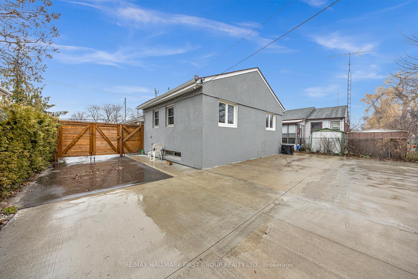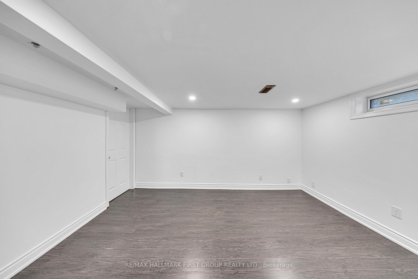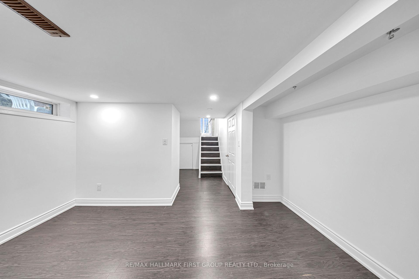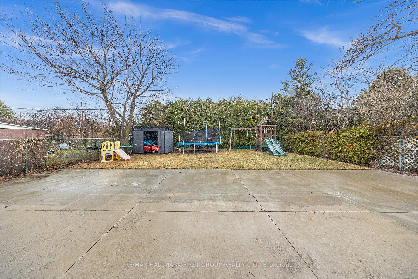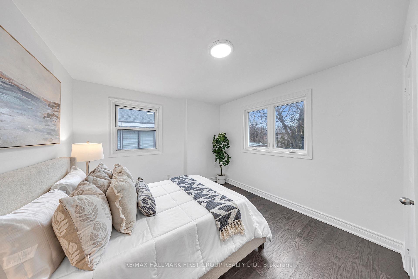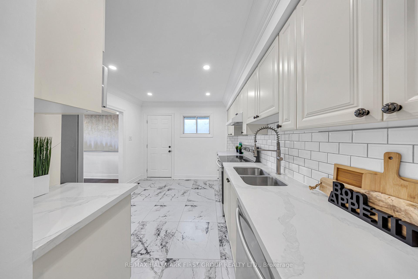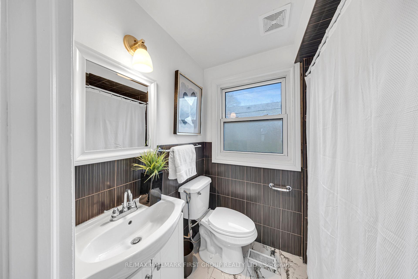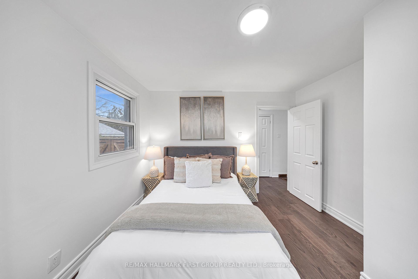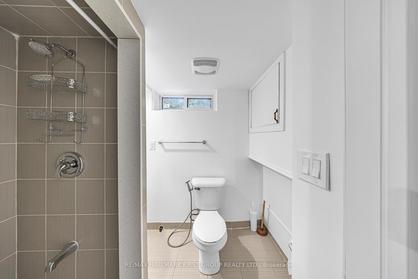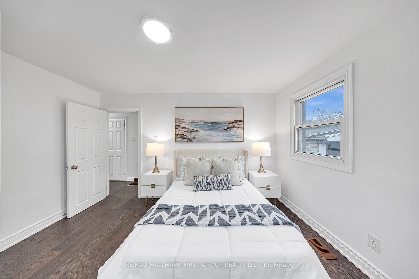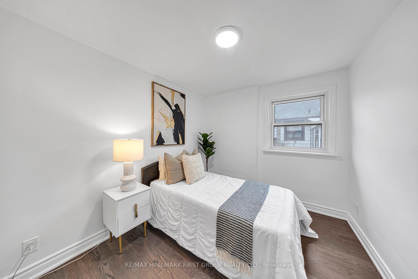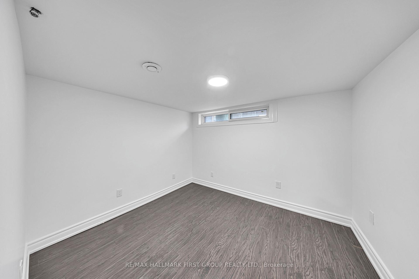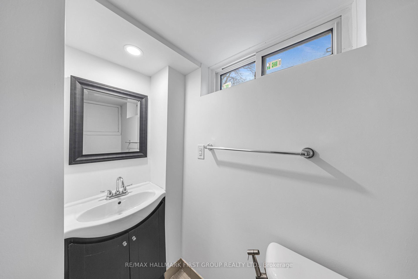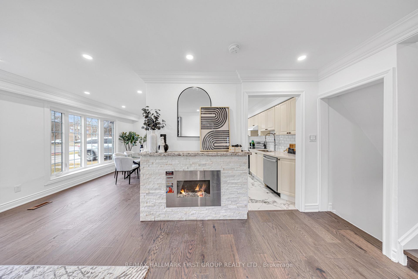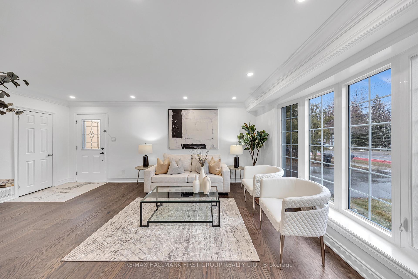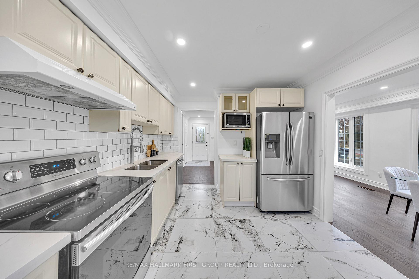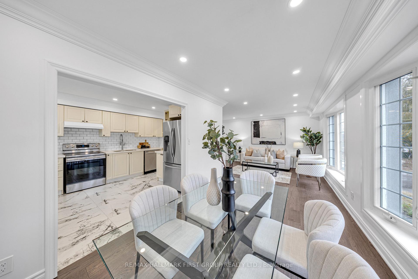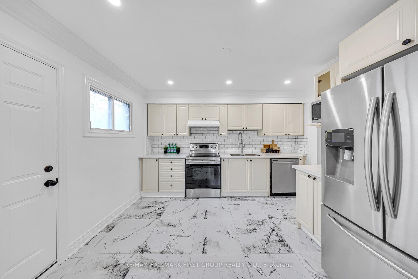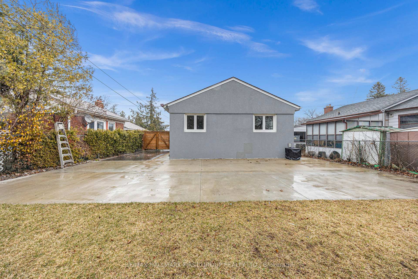$1,149,000
Available - For Sale
Listing ID: E12077587
962 Midland Aven , Toronto, M1K 4G3, Toronto
| Stunningly Renovated Bungalow with Generous Parking & Prime Location! This beautifully updated, move-in ready home offers a perfect blend of modern design and everyday comfort. Ideally situated within walking distance to a secondary school, it features new engineered hardwood floors, stylish tile work, a sleek contemporary kitchen with quartz countertops, updated bathroom, high-end appliances, and energy-efficient pot lights throughout.The full brick exterior is complemented by elegant plastered stucco accents and a thoughtfully landscaped yard. Inside, enjoy an open-concept layout filled with natural light, plus a fully finished basement with an in-law suite and ample storage space.Located close to transit, shopping, schools, and all essential amenities. This home truly has it all! |
| Price | $1,149,000 |
| Taxes: | $3710.25 |
| Occupancy: | Owner |
| Address: | 962 Midland Aven , Toronto, M1K 4G3, Toronto |
| Directions/Cross Streets: | Midland/Eglington |
| Rooms: | 6 |
| Rooms +: | 2 |
| Bedrooms: | 3 |
| Bedrooms +: | 1 |
| Family Room: | F |
| Basement: | Finished |
| Level/Floor | Room | Length(ft) | Width(ft) | Descriptions | |
| Room 1 | Main | Living Ro | 15.09 | 10.5 | Hardwood Floor |
| Room 2 | Main | Dining Ro | 13.45 | 8.53 | Hardwood Floor |
| Room 3 | Main | Kitchen | 12.79 | 10.17 | Ceramic Floor |
| Room 4 | Upper | Primary B | 10.82 | 9.51 | Hardwood Floor |
| Room 5 | Upper | Bedroom 2 | 10.82 | 9.51 | Hardwood Floor |
| Room 6 | Upper | Bedroom 3 | 9.51 | 8.53 | Hardwood Floor |
| Room 7 | Basement | Bedroom | 10.17 | 7.54 | Vinyl Floor |
| Room 8 | Basement | Recreatio | 15.74 | 10.5 |
| Washroom Type | No. of Pieces | Level |
| Washroom Type 1 | 4 | |
| Washroom Type 2 | 3 | |
| Washroom Type 3 | 0 | |
| Washroom Type 4 | 0 | |
| Washroom Type 5 | 0 |
| Total Area: | 0.00 |
| Property Type: | Detached |
| Style: | Backsplit 3 |
| Exterior: | Brick, Stucco (Plaster) |
| Garage Type: | None |
| (Parking/)Drive: | Private |
| Drive Parking Spaces: | 5 |
| Park #1 | |
| Parking Type: | Private |
| Park #2 | |
| Parking Type: | Private |
| Pool: | None |
| Approximatly Square Footage: | 1100-1500 |
| CAC Included: | N |
| Water Included: | N |
| Cabel TV Included: | N |
| Common Elements Included: | N |
| Heat Included: | N |
| Parking Included: | N |
| Condo Tax Included: | N |
| Building Insurance Included: | N |
| Fireplace/Stove: | N |
| Heat Type: | Forced Air |
| Central Air Conditioning: | Central Air |
| Central Vac: | N |
| Laundry Level: | Syste |
| Ensuite Laundry: | F |
| Sewers: | Sewer |
$
%
Years
This calculator is for demonstration purposes only. Always consult a professional
financial advisor before making personal financial decisions.
| Although the information displayed is believed to be accurate, no warranties or representations are made of any kind. |
| RE/MAX HALLMARK FIRST GROUP REALTY LTD. |
|
|

Aneta Andrews
Broker
Dir:
416-576-5339
Bus:
905-278-3500
Fax:
1-888-407-8605
| Virtual Tour | Book Showing | Email a Friend |
Jump To:
At a Glance:
| Type: | Freehold - Detached |
| Area: | Toronto |
| Municipality: | Toronto E04 |
| Neighbourhood: | Kennedy Park |
| Style: | Backsplit 3 |
| Tax: | $3,710.25 |
| Beds: | 3+1 |
| Baths: | 2 |
| Fireplace: | N |
| Pool: | None |
Locatin Map:
Payment Calculator:

