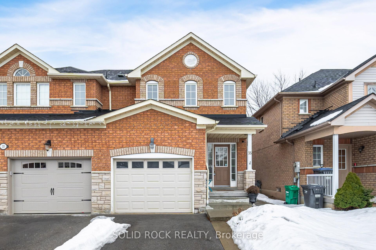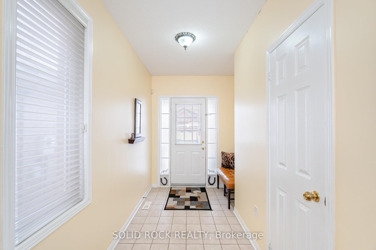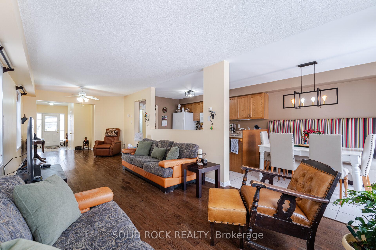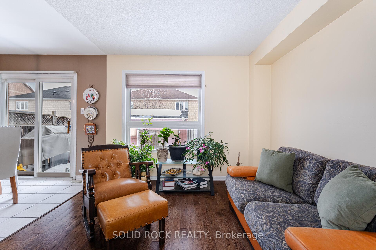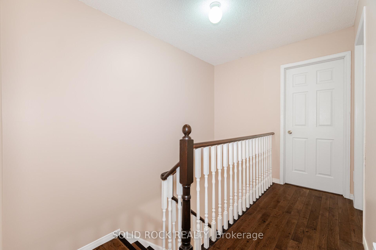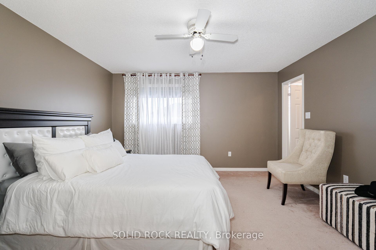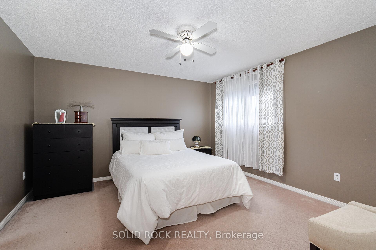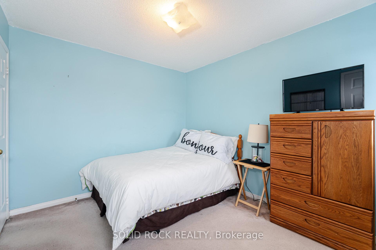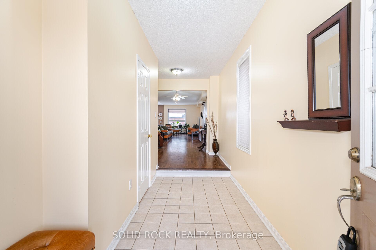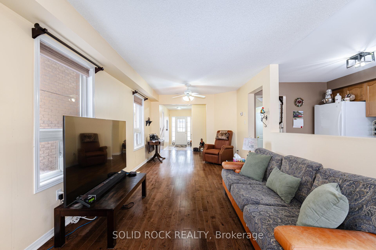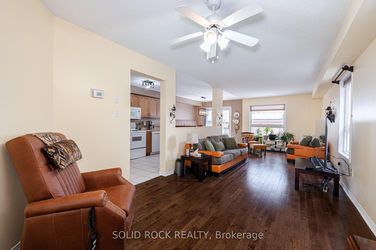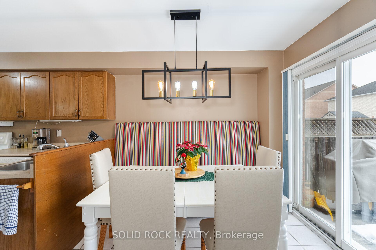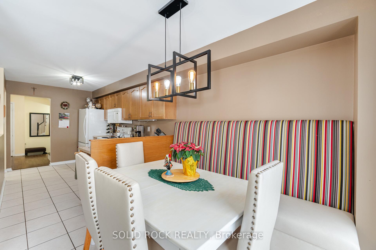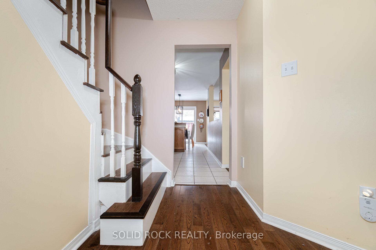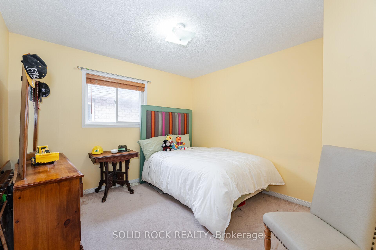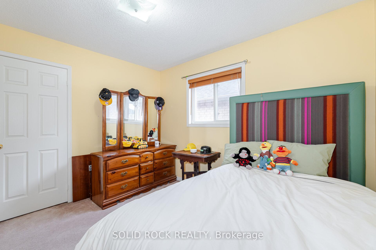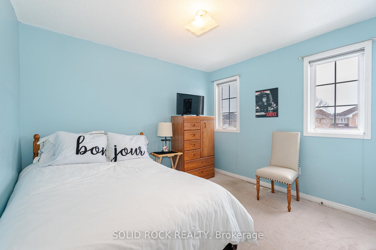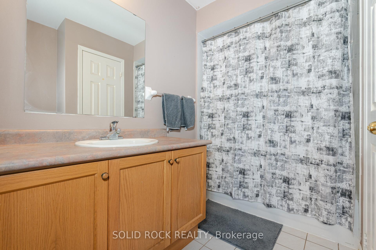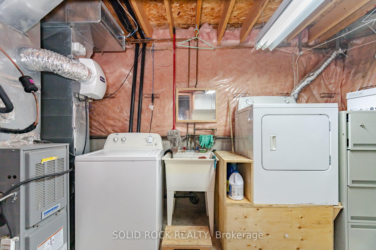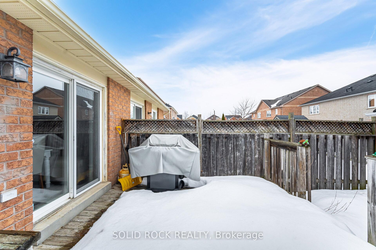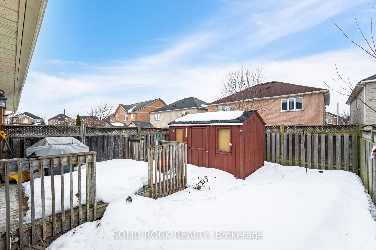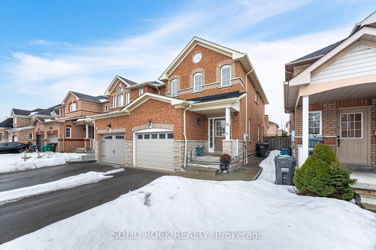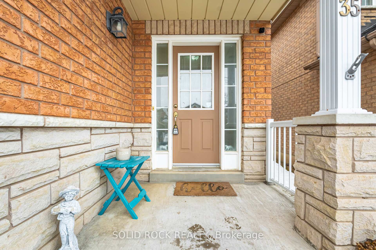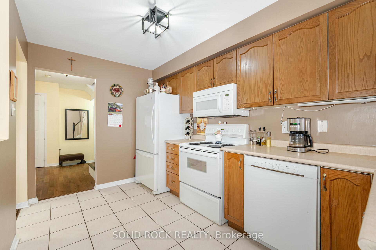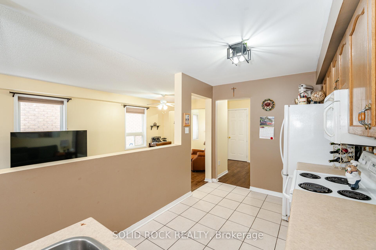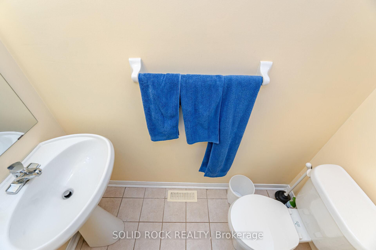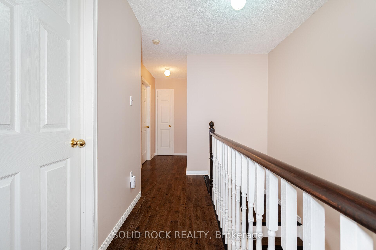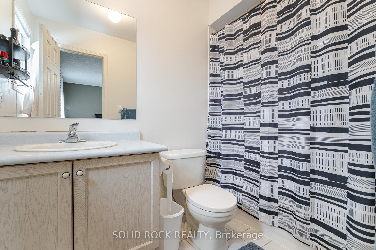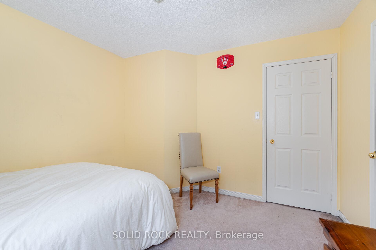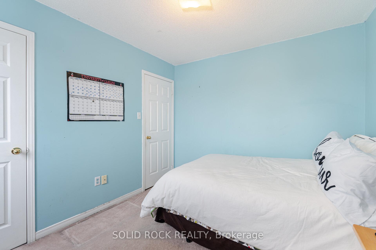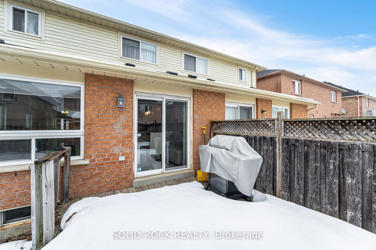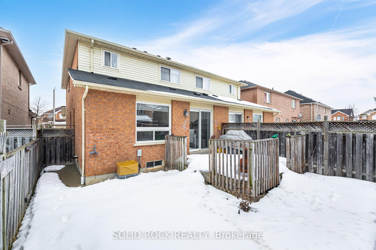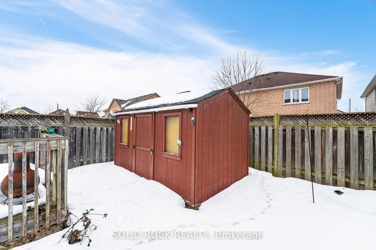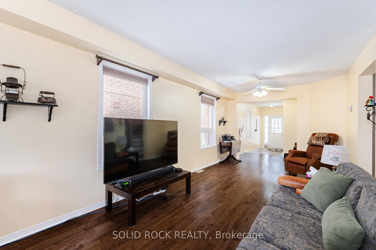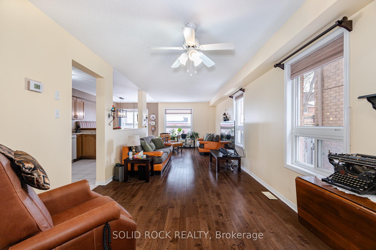$899,000
Available - For Sale
Listing ID: W12044363
35 Prince Cres , Brampton, L7A 2C8, Peel
| Welcome to 35 Prince Cres. This spacious well maintained home features 3 bedrooms, 2 Full Bathrooms on the upper level, along with a convenient 2-piece bathroom on the main level. The upper level includes a large primary bedroom with a 4-piece ensuite and a walk-in closet. The main level boasts partially open concept design, featuring a cozy living room where you can relax or entertain, as well as kitchen and dining area that overlooks the living room and the rear yard. Step outside to a private backyard featuring a wood deck perfect for entertaining and BBQs and large shed for all your gardening tools and extra storage. Situated in a quiet and sought-after neighbourhood, this home is within walking distance to schools, shopping, Cassie Campbell Community Center and Public Transit-everything you need at your fingertips. Dont let this beautiful home slip away! |
| Price | $899,000 |
| Taxes: | $4604.00 |
| Occupancy: | Owner |
| Address: | 35 Prince Cres , Brampton, L7A 2C8, Peel |
| Directions/Cross Streets: | Van Kirk Dr and Van Scott Dr. |
| Rooms: | 6 |
| Rooms +: | 1 |
| Bedrooms: | 3 |
| Bedrooms +: | 0 |
| Family Room: | F |
| Basement: | Partially Fi, Full |
| Level/Floor | Room | Length(ft) | Width(ft) | Descriptions | |
| Room 1 | Main | Kitchen | 13.58 | 8.23 | B/I Dishwasher, Ceramic Floor |
| Room 2 | Main | Dining Ro | 9.54 | 8.23 | Overlooks Living, Sliding Doors, Overlooks Backyard |
| Room 3 | Main | Living Ro | 28.73 | 10.66 | Large Window, Hardwood Floor |
| Room 4 | Main | Bathroom | 5.94 | 2.79 | 2 Pc Bath, Ceramic Floor |
| Room 5 | Second | Primary B | 13.84 | 13.55 | Ceiling Fan(s), Large Window, Walk-In Closet(s) |
| Room 6 | Second | Bedroom 2 | 11.18 | 10.66 | Closet |
| Room 7 | Second | Bedroom 3 | 11.18 | 9.77 | Closet |
| Room 8 | Second | Bathroom | 8.72 | 5.35 | Ceramic Floor, 4 Pc Ensuite |
| Room 9 | Second | Bathroom | 11.48 | 6.69 | Ceramic Floor, 4 Pc Bath |
| Room 10 | Basement | Laundry | 14.63 | 8.69 | Laundry Sink |
| Room 11 | Basement | Cold Room | 8.43 | 6.2 | |
| Room 12 | Main | Foyer | 8.13 | 6.43 | Ceramic Floor |
| Washroom Type | No. of Pieces | Level |
| Washroom Type 1 | 4 | Second |
| Washroom Type 2 | 4 | Second |
| Washroom Type 3 | 2 | Main |
| Washroom Type 4 | 0 | |
| Washroom Type 5 | 0 | |
| Washroom Type 6 | 4 | Second |
| Washroom Type 7 | 4 | Second |
| Washroom Type 8 | 2 | Main |
| Washroom Type 9 | 0 | |
| Washroom Type 10 | 0 |
| Total Area: | 0.00 |
| Property Type: | Semi-Detached |
| Style: | 2-Storey |
| Exterior: | Brick |
| Garage Type: | Attached |
| (Parking/)Drive: | Private |
| Drive Parking Spaces: | 2 |
| Park #1 | |
| Parking Type: | Private |
| Park #2 | |
| Parking Type: | Private |
| Pool: | None |
| Other Structures: | Garden Shed |
| Approximatly Square Footage: | 1500-2000 |
| Property Features: | Public Trans, Rec./Commun.Centre |
| CAC Included: | N |
| Water Included: | N |
| Cabel TV Included: | N |
| Common Elements Included: | N |
| Heat Included: | N |
| Parking Included: | N |
| Condo Tax Included: | N |
| Building Insurance Included: | N |
| Fireplace/Stove: | N |
| Heat Type: | Forced Air |
| Central Air Conditioning: | Central Air |
| Central Vac: | N |
| Laundry Level: | Syste |
| Ensuite Laundry: | F |
| Sewers: | Sewer |
| Utilities-Cable: | Y |
| Utilities-Hydro: | Y |
$
%
Years
This calculator is for demonstration purposes only. Always consult a professional
financial advisor before making personal financial decisions.
| Although the information displayed is believed to be accurate, no warranties or representations are made of any kind. |
| SOLID ROCK REALTY |
|
|

Aneta Andrews
Broker
Dir:
416-576-5339
Bus:
905-278-3500
Fax:
1-888-407-8605
| Virtual Tour | Book Showing | Email a Friend |
Jump To:
At a Glance:
| Type: | Freehold - Semi-Detached |
| Area: | Peel |
| Municipality: | Brampton |
| Neighbourhood: | Northwest Sandalwood Parkway |
| Style: | 2-Storey |
| Tax: | $4,604 |
| Beds: | 3 |
| Baths: | 3 |
| Fireplace: | N |
| Pool: | None |
Locatin Map:
Payment Calculator:

