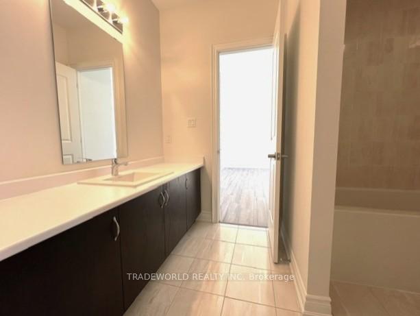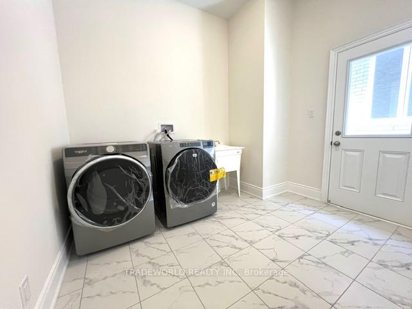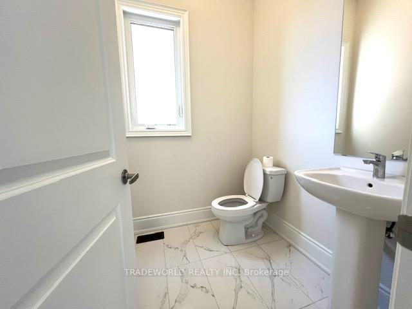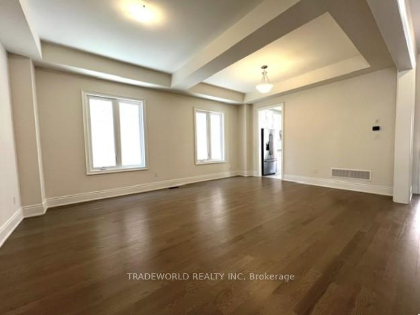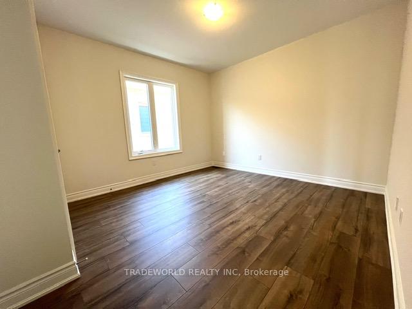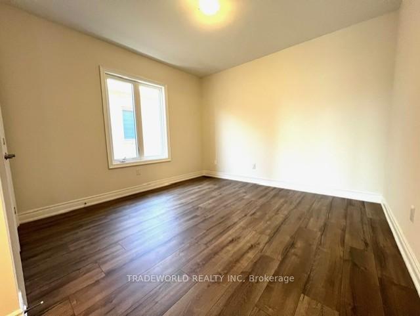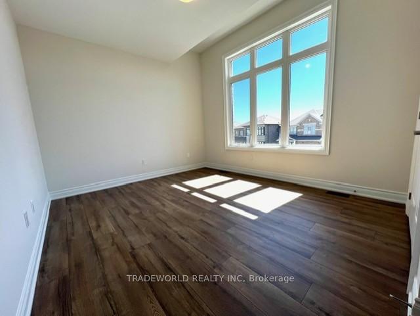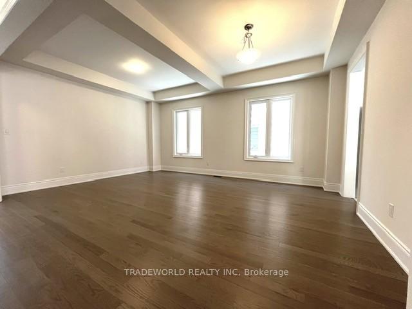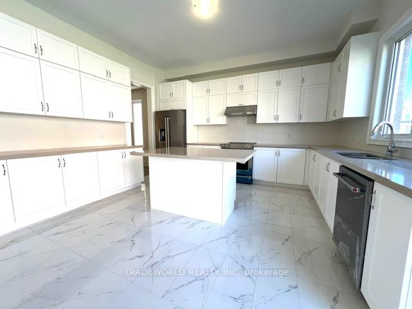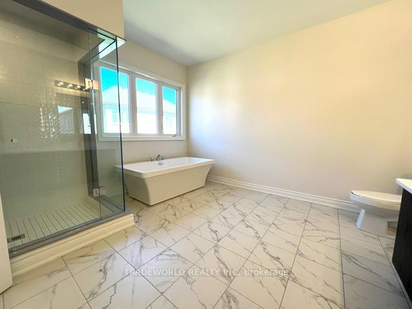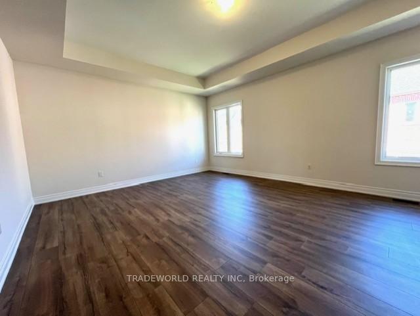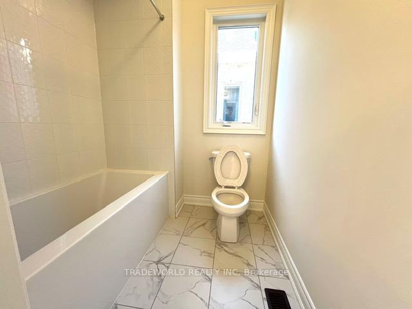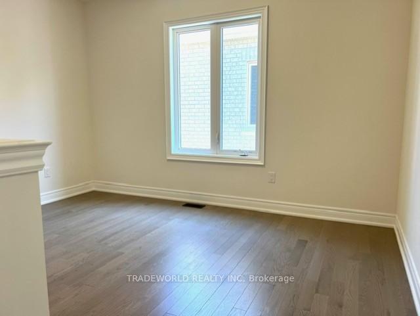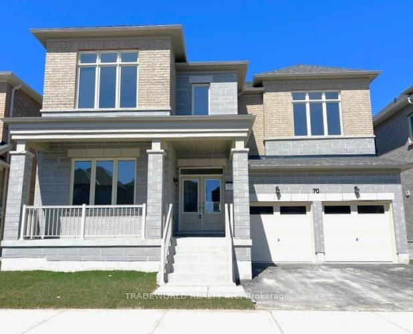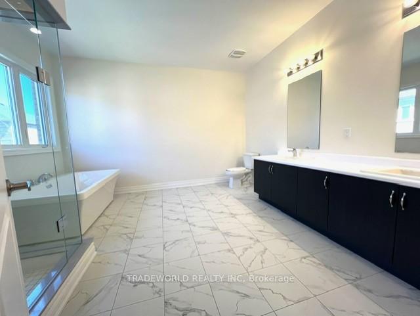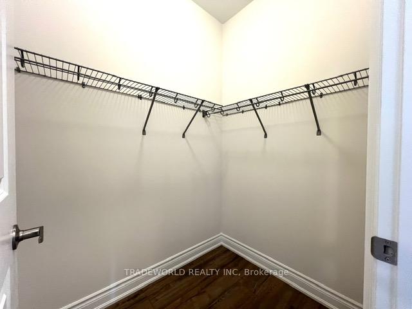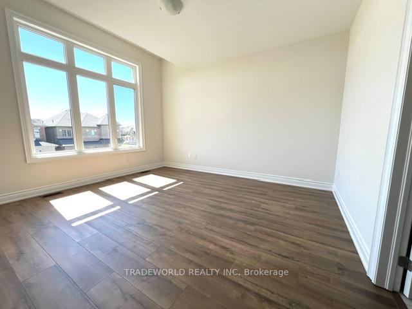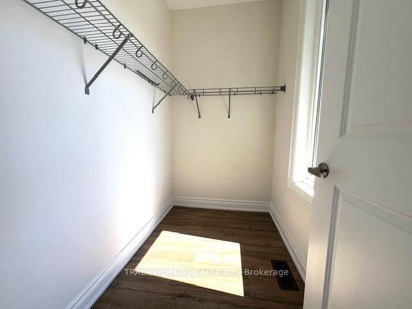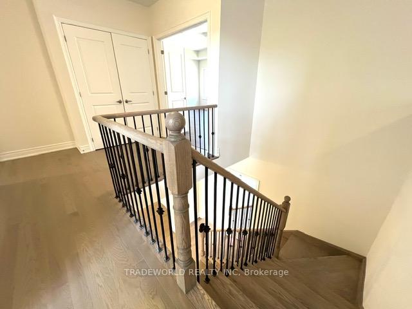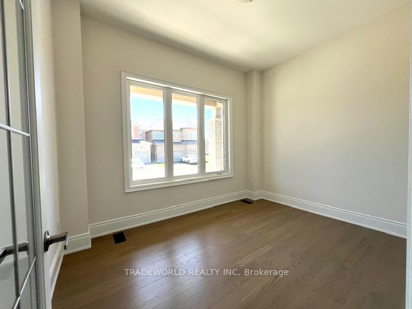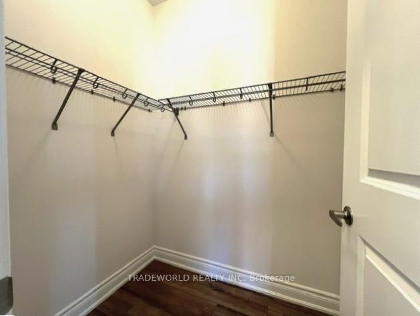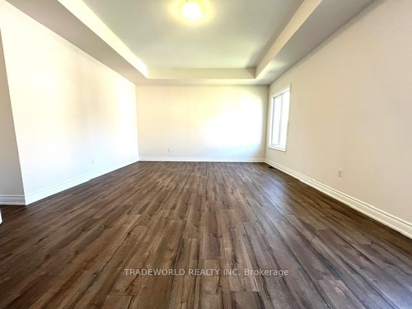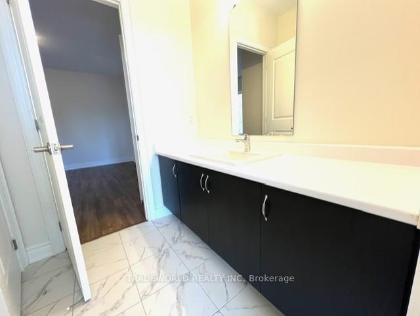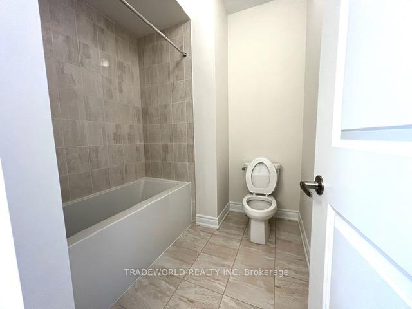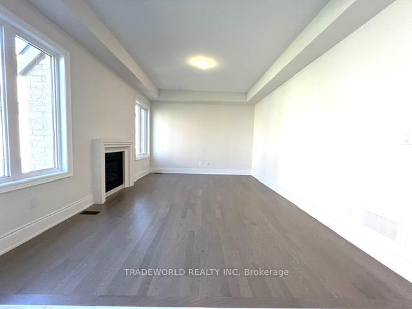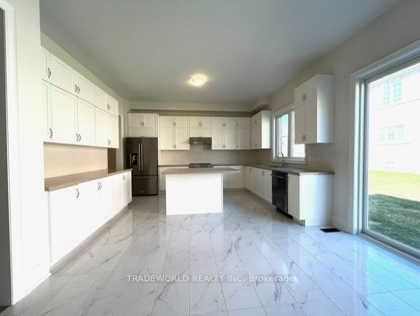$3,680
Available - For Rent
Listing ID: N12086423
70 Bud Leggett Cres , Georgina, L4P 0T1, York
| * Brand New Detached Home With 4 Bedrooms and 4 Bathrooms * Large Size House With 3452 Sf * Open Concept & Functional Layout * 10' Ceiling On The Main Floor * 9' Ceiling On 2nd Floor and Basement * Hardwood Floor Throughout Main and 2nd Floor * Huge Master With His and Hers Walk-In Closet * Stunning Large and Bright Kitchen With Quartz Countertop * Fireplace In The Family Room * Brand New Appliances * Minutes to Parks, Schools, Shopping Centre, Highway 404 & More *** No Pets & Non-Smokers Please *** |
| Price | $3,680 |
| Taxes: | $0.00 |
| Occupancy: | Vacant |
| Address: | 70 Bud Leggett Cres , Georgina, L4P 0T1, York |
| Directions/Cross Streets: | Ravenshoe Rd/Woodbine Ave |
| Rooms: | 10 |
| Rooms +: | 1 |
| Bedrooms: | 4 |
| Bedrooms +: | 1 |
| Family Room: | T |
| Basement: | Full |
| Furnished: | Unfu |
| Level/Floor | Room | Length(ft) | Width(ft) | Descriptions | |
| Room 1 | Main | Living Ro | 28.18 | 10 | Hardwood Floor, Combined w/Dining, Large Window |
| Room 2 | Main | Dining Ro | 28.18 | 10 | Hardwood Floor, Combined w/Living, Large Window |
| Room 3 | Main | Family Ro | 17.06 | 13.12 | Hardwood Floor, Gas Fireplace, Large Window |
| Room 4 | Main | Breakfast | 10.5 | 13.12 | Ceramic Floor, W/O To Yard, Large Window |
| Room 5 | Main | Kitchen | 11.68 | 15.09 | Ceramic Floor, Stainless Steel Appl, Centre Island |
| Room 6 | Second | Primary B | 20.27 | 15.68 | Hardwood Floor, 5 Pc Ensuite, Walk-In Closet(s) |
| Room 7 | Second | Bedroom 2 | 13.19 | 11.48 | Hardwood Floor, 3 Pc Ensuite, Large Window |
| Room 8 | Second | Bedroom 3 | 12.17 | 14.07 | Hardwood Floor, Semi Ensuite, Walk-In Closet(s) |
| Room 9 | Second | Bedroom 4 | 12.17 | 11.97 | Hardwood Floor, Semi Ensuite, Large Window |
| Room 10 | Second | Loft | 10.07 | 13.38 | Hardwood Floor, Large Window |
| Room 11 | Main | Office | 11.97 | 8.99 | Hardwood Floor, Large Window |
| Washroom Type | No. of Pieces | Level |
| Washroom Type 1 | 5 | Second |
| Washroom Type 2 | 3 | Second |
| Washroom Type 3 | 2 | Main |
| Washroom Type 4 | 0 | |
| Washroom Type 5 | 0 |
| Total Area: | 0.00 |
| Approximatly Age: | New |
| Property Type: | Detached |
| Style: | 2-Storey |
| Exterior: | Brick |
| Garage Type: | Built-In |
| (Parking/)Drive: | Private |
| Drive Parking Spaces: | 2 |
| Park #1 | |
| Parking Type: | Private |
| Park #2 | |
| Parking Type: | Private |
| Pool: | None |
| Laundry Access: | Laundry Room |
| Approximatly Age: | New |
| Approximatly Square Footage: | 3000-3500 |
| CAC Included: | N |
| Water Included: | N |
| Cabel TV Included: | N |
| Common Elements Included: | N |
| Heat Included: | N |
| Parking Included: | Y |
| Condo Tax Included: | N |
| Building Insurance Included: | N |
| Fireplace/Stove: | Y |
| Heat Type: | Forced Air |
| Central Air Conditioning: | Central Air |
| Central Vac: | N |
| Laundry Level: | Syste |
| Ensuite Laundry: | F |
| Sewers: | Sewer |
| Although the information displayed is believed to be accurate, no warranties or representations are made of any kind. |
| TRADEWORLD REALTY INC |
|
|

Aneta Andrews
Broker
Dir:
416-576-5339
Bus:
905-278-3500
Fax:
1-888-407-8605
| Book Showing | Email a Friend |
Jump To:
At a Glance:
| Type: | Freehold - Detached |
| Area: | York |
| Municipality: | Georgina |
| Neighbourhood: | Keswick South |
| Style: | 2-Storey |
| Approximate Age: | New |
| Beds: | 4+1 |
| Baths: | 4 |
| Fireplace: | Y |
| Pool: | None |
Locatin Map:

