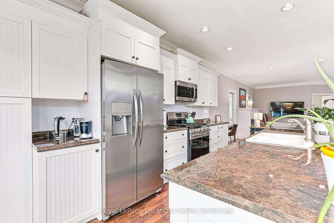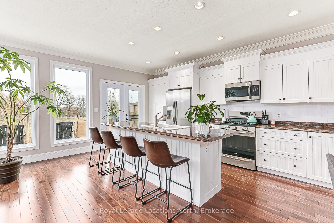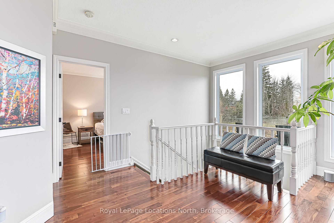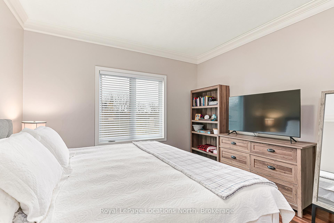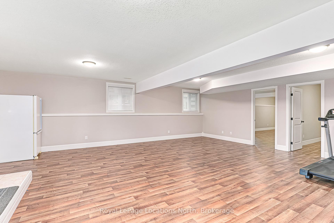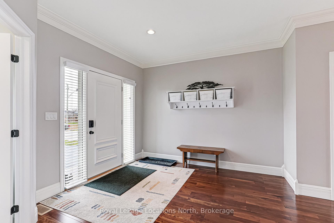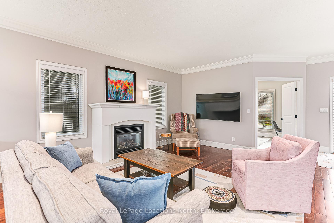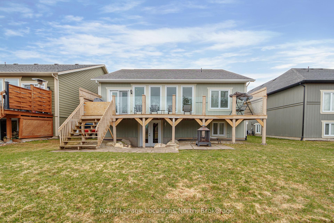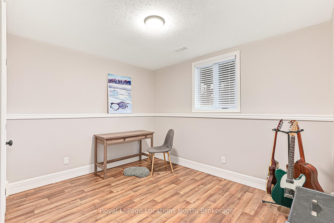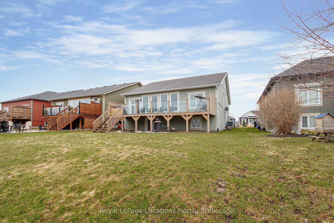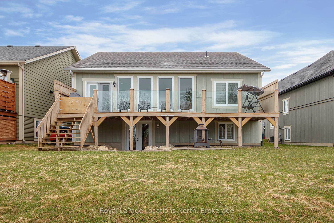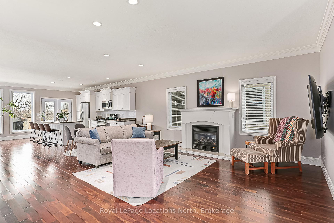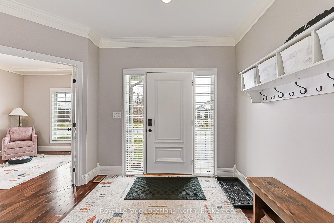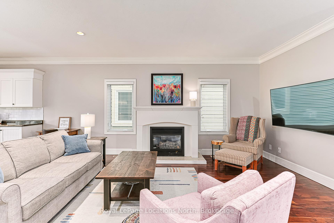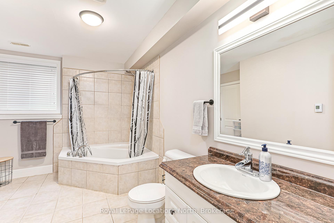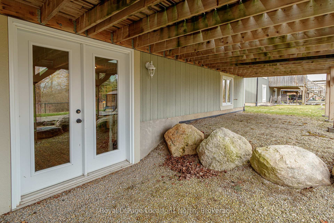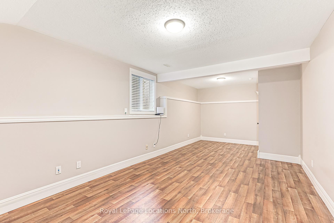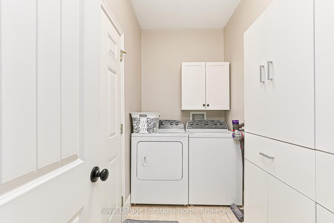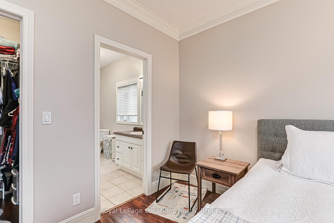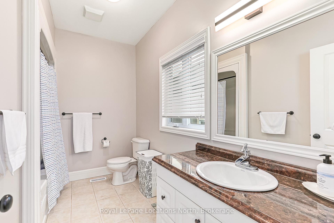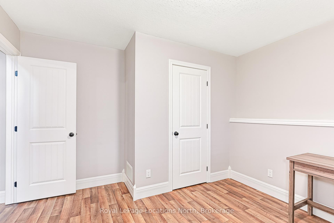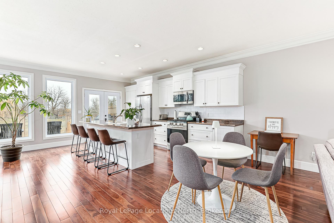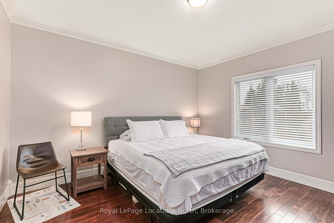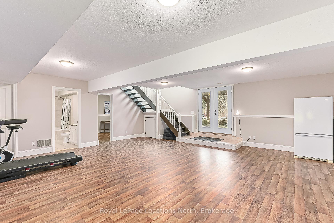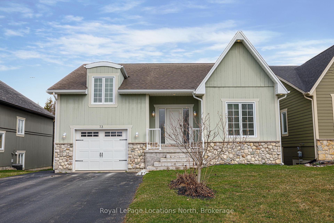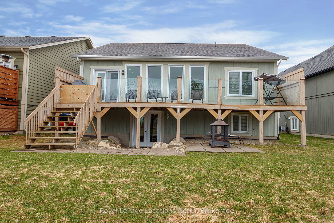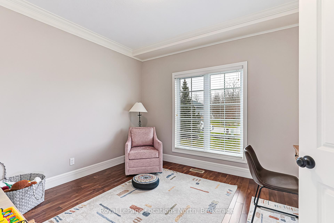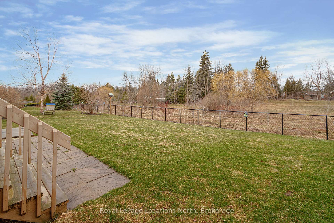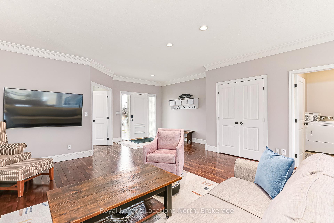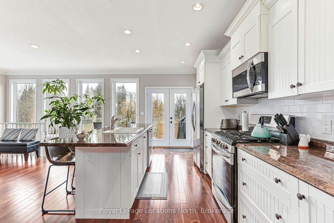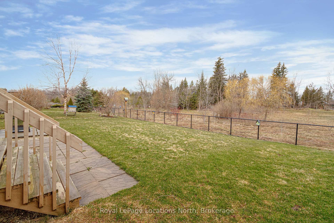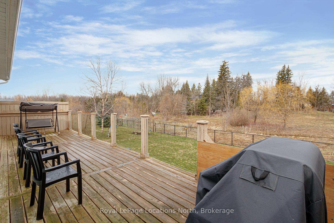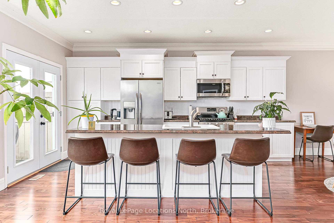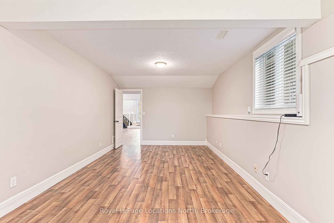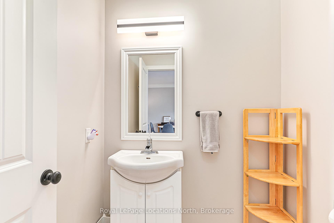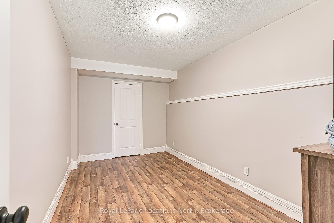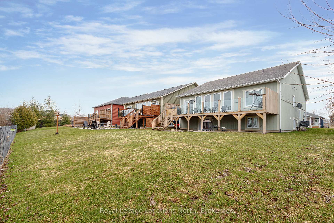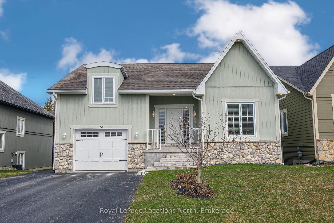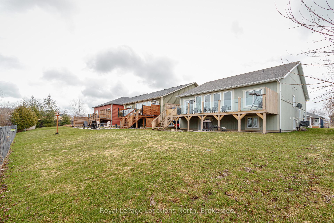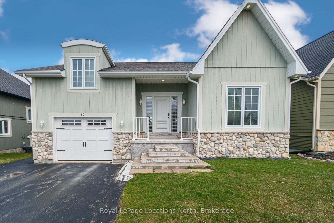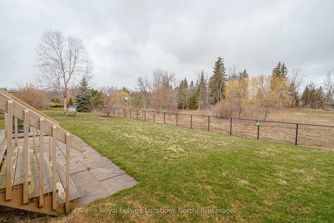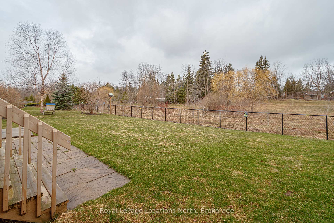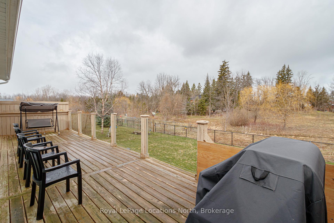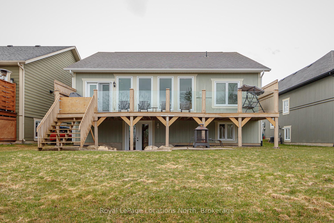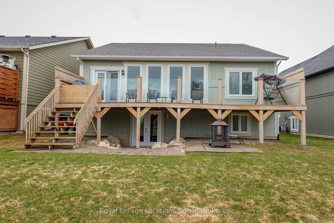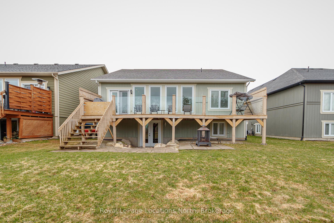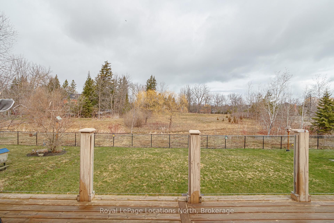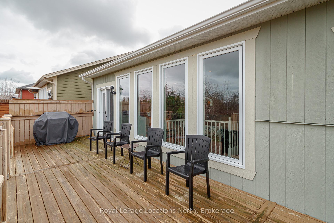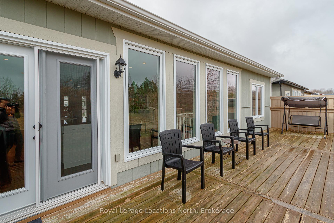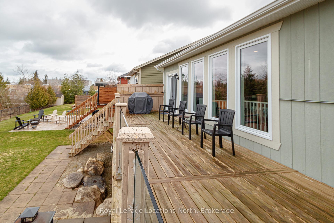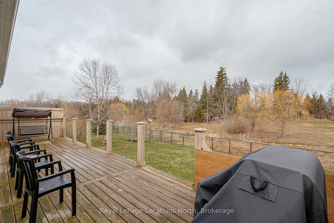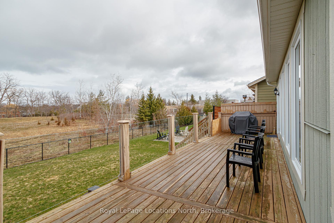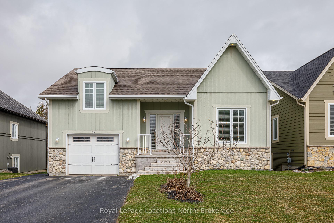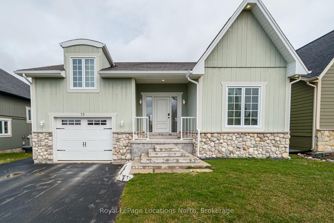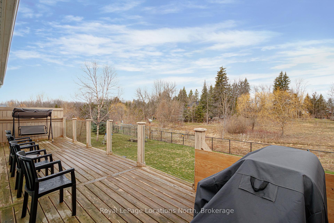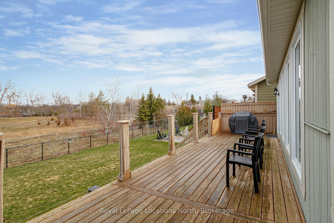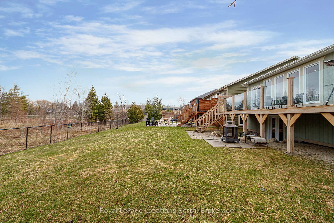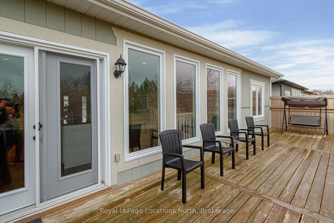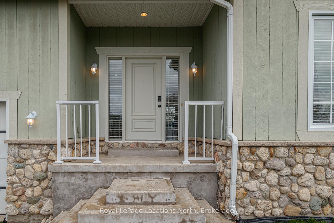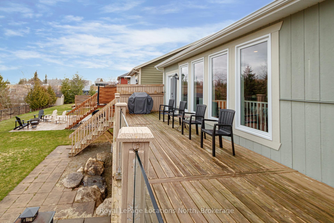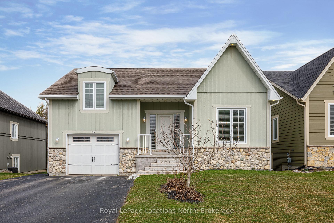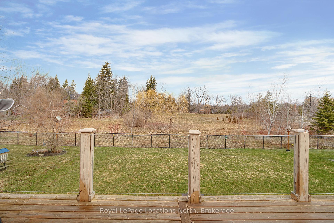$1,100,000
Available - For Sale
Listing ID: S12086083
73 Findlay Driv , Collingwood, L9Y 0G6, Simcoe
| Welcome to this spacious and immaculate custom bungalow in a prime location backing onto greenbelt! Offering an open-concept floor plan that perfectly blends comfort and style. The heart of the home is a bright island kitchen featuring crisp white cabinetry, abundant pot lights, and plenty of counter space. This home boasts 2+2 bedrooms and 2.5 baths, with gleaming hardwood floors throughout the main level. The inviting living room centres around a cozy gas fireplace. Walk-out to a large private deck with sleek glass railing perfect for relaxing or entertaining outdoors.The main floor primary suite offers a walk-in closet and an en-suite bathroom for your retreat at the end of the day. You'll also find a convenient main floor laundry room with inside access from the garage. There is a partially finished loft space above the garage which provides the perfect spot for storage, a playroom, studio, or creative escape.The fully finished lower level is designed for both functionality and fun, with a massive family room, two additional bedrooms, a full bathroom, and a versatile gym or home office. French doors open to a lower walk-out, bringing in natural light and providing easy access to the backyard. Nestled in an upscale and friendly neighbourhood, this home is close to top-rated schools, scenic parks and trails, skiing, beaches, and golf courses. |
| Price | $1,100,000 |
| Taxes: | $4895.00 |
| Assessment Year: | 2024 |
| Occupancy: | Owner |
| Address: | 73 Findlay Driv , Collingwood, L9Y 0G6, Simcoe |
| Directions/Cross Streets: | Hurontario & High |
| Rooms: | 15 |
| Rooms +: | 2 |
| Bedrooms: | 2 |
| Bedrooms +: | 2 |
| Family Room: | T |
| Basement: | Finished wit, Full |
| Level/Floor | Room | Length(ft) | Width(ft) | Descriptions | |
| Room 1 | Main | Bathroom | 5.28 | 5.44 | 2 Pc Bath |
| Room 2 | Main | Bathroom | 7.68 | 10.56 | |
| Room 3 | Main | Primary B | 11.74 | 13.22 | |
| Room 4 | Main | Dining Ro | 12.33 | 15.48 | |
| Room 5 | Main | Bedroom | 11.28 | 10.86 | |
| Room 6 | Main | Kitchen | 11.51 | 15.58 | |
| Room 7 | Main | Living Ro | 20.63 | 26.4 | |
| Room 8 | Main | Laundry | 9.35 | 4.95 | |
| Room 9 | Lower | Bathroom | 12.23 | 8.53 | |
| Room 10 | Lower | Bedroom 2 | 10.96 | 11.35 | |
| Room 11 | Lower | Bedroom 3 | 8.23 | 14.76 | |
| Room 12 | Lower | Family Ro | 23.19 | 23.94 | |
| Room 13 | Lower | Office | 10.89 | 23.48 |
| Washroom Type | No. of Pieces | Level |
| Washroom Type 1 | 4 | Main |
| Washroom Type 2 | 2 | Main |
| Washroom Type 3 | 4 | Basement |
| Washroom Type 4 | 0 | |
| Washroom Type 5 | 0 |
| Total Area: | 0.00 |
| Property Type: | Detached |
| Style: | Bungalow-Raised |
| Exterior: | Wood , Stone |
| Garage Type: | Attached |
| Drive Parking Spaces: | 4 |
| Pool: | None |
| Approximatly Square Footage: | 1100-1500 |
| Property Features: | Golf, Park |
| CAC Included: | N |
| Water Included: | N |
| Cabel TV Included: | N |
| Common Elements Included: | N |
| Heat Included: | N |
| Parking Included: | N |
| Condo Tax Included: | N |
| Building Insurance Included: | N |
| Fireplace/Stove: | Y |
| Heat Type: | Forced Air |
| Central Air Conditioning: | Central Air |
| Central Vac: | N |
| Laundry Level: | Syste |
| Ensuite Laundry: | F |
| Sewers: | Sewer |
$
%
Years
This calculator is for demonstration purposes only. Always consult a professional
financial advisor before making personal financial decisions.
| Although the information displayed is believed to be accurate, no warranties or representations are made of any kind. |
| Royal LePage Locations North |
|
|

Aneta Andrews
Broker
Dir:
416-576-5339
Bus:
905-278-3500
Fax:
1-888-407-8605
| Book Showing | Email a Friend |
Jump To:
At a Glance:
| Type: | Freehold - Detached |
| Area: | Simcoe |
| Municipality: | Collingwood |
| Neighbourhood: | Collingwood |
| Style: | Bungalow-Raised |
| Tax: | $4,895 |
| Beds: | 2+2 |
| Baths: | 3 |
| Fireplace: | Y |
| Pool: | None |
Locatin Map:
Payment Calculator:


