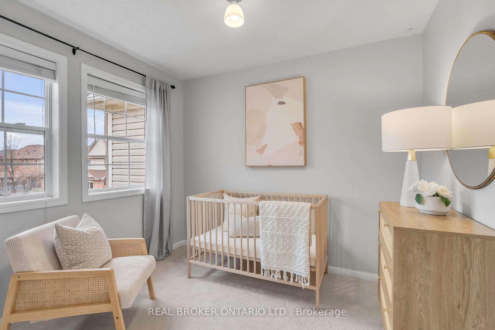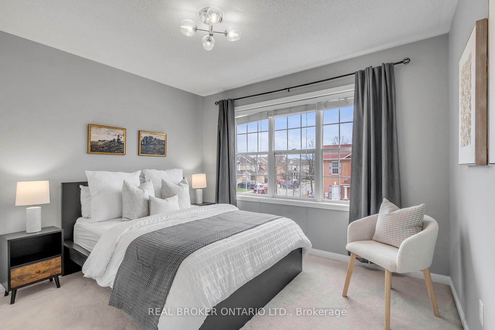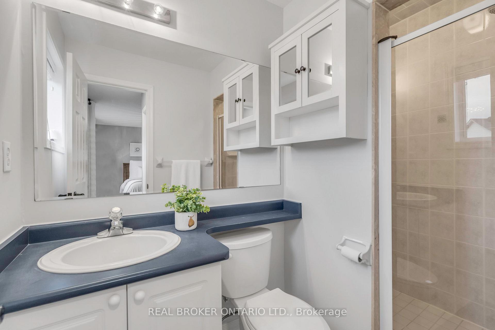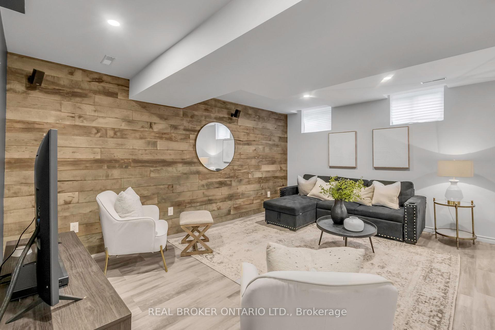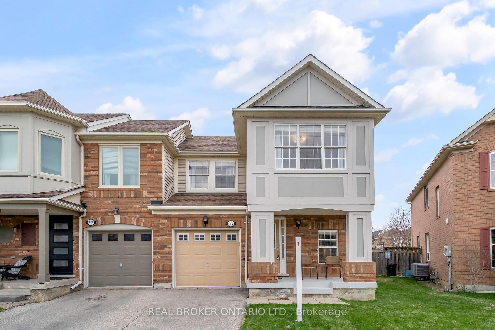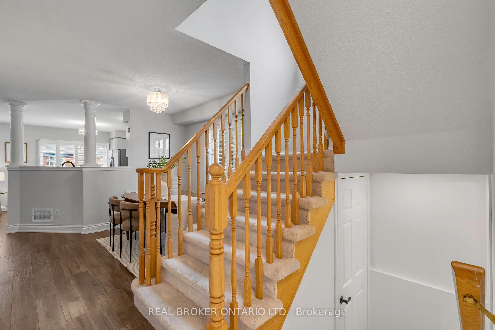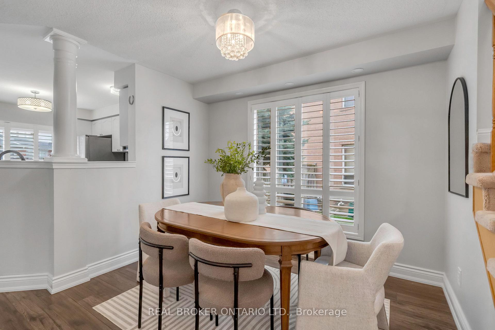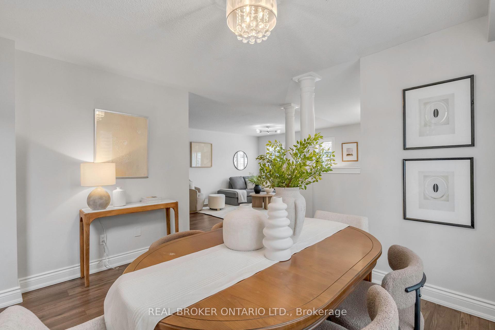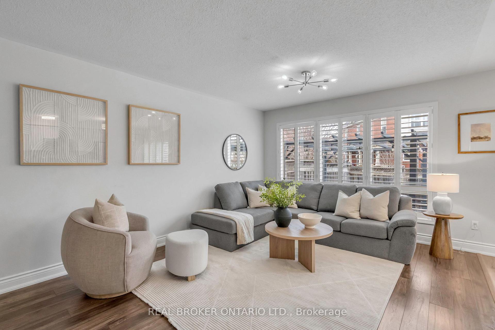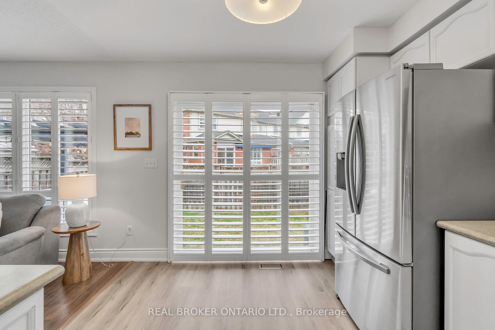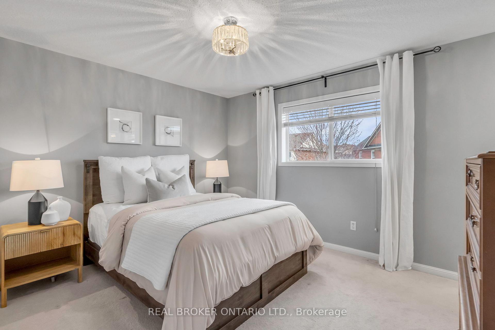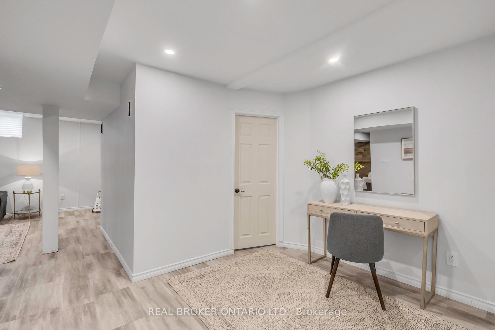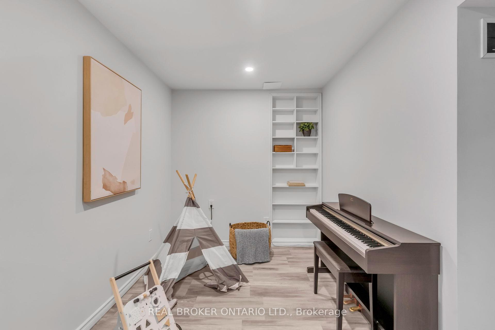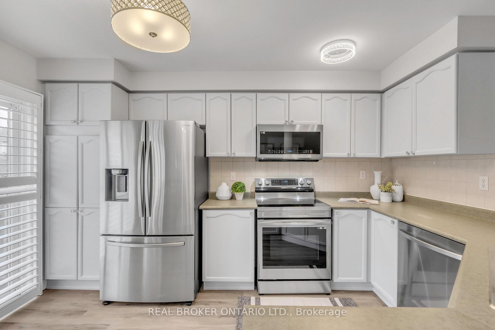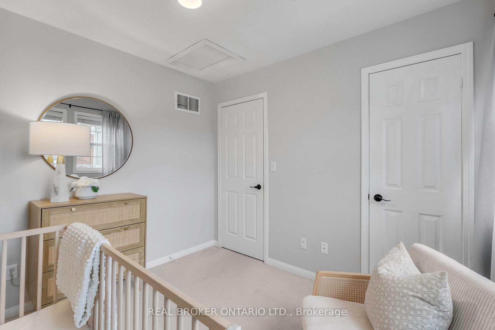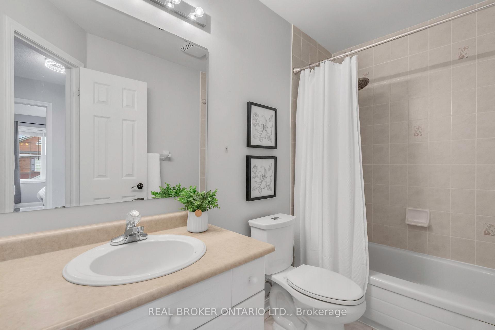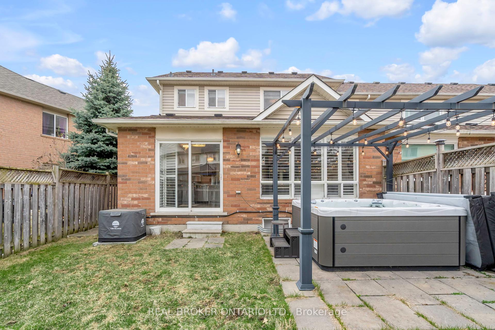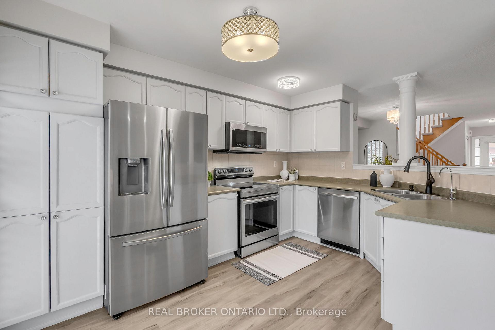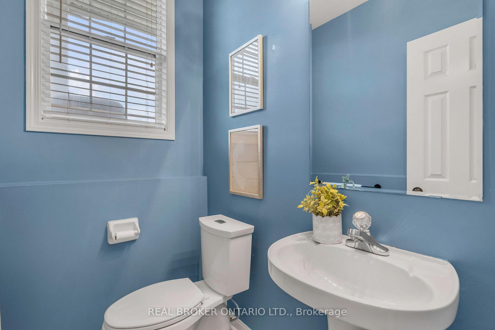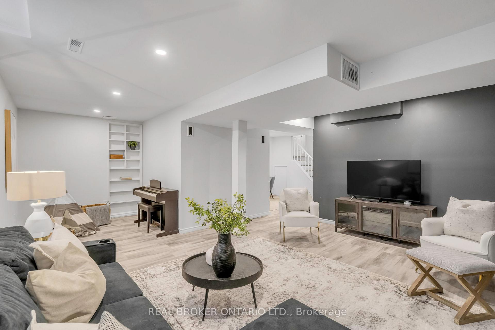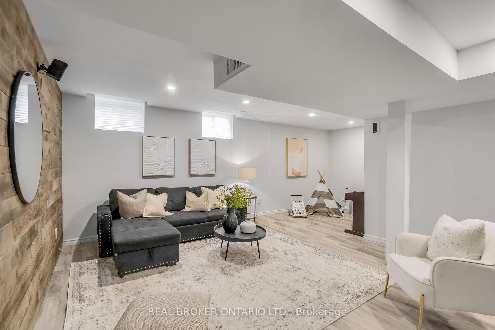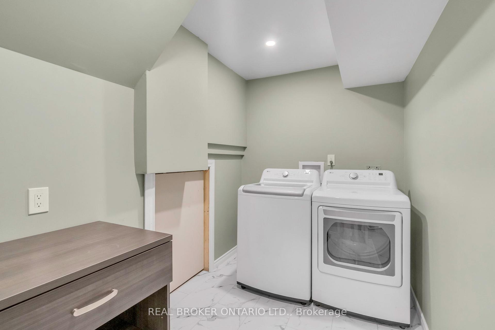$849,900
Available - For Sale
Listing ID: W12086509
1082 Barclay Circ , Milton, L9T 5W3, Halton
| Discover the perfect blend of style, space, and convenience in this move in ready 3-bedroom, 2.5-bathroom end-unit Mattamy Croftside townhome. The open-concept, carpet-free main floor is bright and inviting, featuring California shutters throughout, a spacious family room, and separate dining area. The updated kitchen showcases newer stainless steel appliances (2022), with a seamless walkout to your very own, fully fenced backyard complete with a relaxing hot tub and Pergola! Upstairs, the primary suite offers a walk-in closet with built ins and a 3-piece ensuite, while two additional bedrooms and a 4-piece bath provide ample space for a growing family. The finished lower level is the perfect bonus space ideal for a media room, play area and enough space for home office, featuring great size windows and a dedicated laundry room. Situated on a quiet street in a family-friendly neighbourhood, close to top-rated schools, parks, shopping, and easy access to the 401. Offering both comfort and convenience, this is a must-see home that truly checks all the boxes! |
| Price | $849,900 |
| Taxes: | $3458.65 |
| Assessment Year: | 2024 |
| Occupancy: | Owner |
| Address: | 1082 Barclay Circ , Milton, L9T 5W3, Halton |
| Acreage: | Not Appl |
| Directions/Cross Streets: | Thompson Rd. S - Yates Dr. |
| Rooms: | 8 |
| Bedrooms: | 3 |
| Bedrooms +: | 0 |
| Family Room: | F |
| Basement: | Finished |
| Level/Floor | Room | Length(ft) | Width(ft) | Descriptions | |
| Room 1 | Main | Dining Ro | 11.97 | 10.5 | Carpet Free, Pot Lights, California Shutters |
| Room 2 | Main | Kitchen | 10.14 | 13.48 | California Shutters, B/I Appliances, Sliding Doors |
| Room 3 | Main | Great Roo | 11.97 | 16.47 | California Shutters, Carpet Free, Window |
| Room 4 | Second | Bedroom | 12.99 | 10.99 | 3 Pc Ensuite, B/I Closet, Window |
| Room 5 | Second | Bedroom 2 | 8.99 | 9.48 | Broadloom, Window, Closet |
| Room 6 | Second | Bedroom 3 | 11.55 | 9.54 | Broadloom, Window, Closet |
| Room 7 | Basement | Family Ro | 16.07 | 21.71 |
| Washroom Type | No. of Pieces | Level |
| Washroom Type 1 | 4 | Second |
| Washroom Type 2 | 3 | Second |
| Washroom Type 3 | 2 | In Betwe |
| Washroom Type 4 | 0 | |
| Washroom Type 5 | 0 | |
| Washroom Type 6 | 4 | Second |
| Washroom Type 7 | 3 | Second |
| Washroom Type 8 | 2 | In Betwe |
| Washroom Type 9 | 0 | |
| Washroom Type 10 | 0 |
| Total Area: | 0.00 |
| Approximatly Age: | 16-30 |
| Property Type: | Att/Row/Townhouse |
| Style: | 2-Storey |
| Exterior: | Brick |
| Garage Type: | Built-In |
| (Parking/)Drive: | Private |
| Drive Parking Spaces: | 1 |
| Park #1 | |
| Parking Type: | Private |
| Park #2 | |
| Parking Type: | Private |
| Pool: | None |
| Approximatly Age: | 16-30 |
| Approximatly Square Footage: | 1100-1500 |
| CAC Included: | N |
| Water Included: | N |
| Cabel TV Included: | N |
| Common Elements Included: | N |
| Heat Included: | N |
| Parking Included: | N |
| Condo Tax Included: | N |
| Building Insurance Included: | N |
| Fireplace/Stove: | N |
| Heat Type: | Forced Air |
| Central Air Conditioning: | Central Air |
| Central Vac: | N |
| Laundry Level: | Syste |
| Ensuite Laundry: | F |
| Sewers: | Sewer |
$
%
Years
This calculator is for demonstration purposes only. Always consult a professional
financial advisor before making personal financial decisions.
| Although the information displayed is believed to be accurate, no warranties or representations are made of any kind. |
| REAL BROKER ONTARIO LTD. |
|
|

Aneta Andrews
Broker
Dir:
416-576-5339
Bus:
905-278-3500
Fax:
1-888-407-8605
| Virtual Tour | Book Showing | Email a Friend |
Jump To:
At a Glance:
| Type: | Freehold - Att/Row/Townhouse |
| Area: | Halton |
| Municipality: | Milton |
| Neighbourhood: | 1023 - BE Beaty |
| Style: | 2-Storey |
| Approximate Age: | 16-30 |
| Tax: | $3,458.65 |
| Beds: | 3 |
| Baths: | 3 |
| Fireplace: | N |
| Pool: | None |
Locatin Map:
Payment Calculator:

