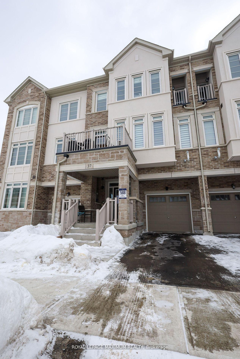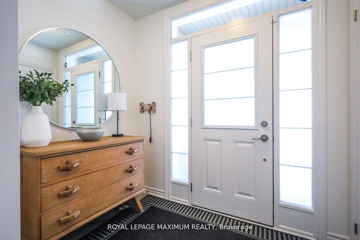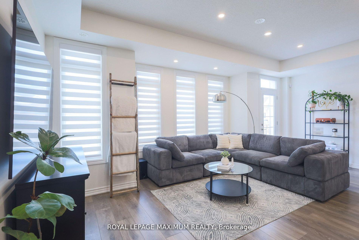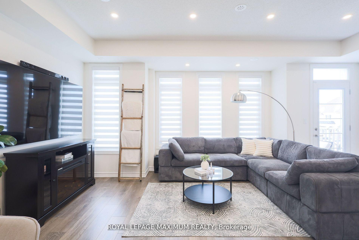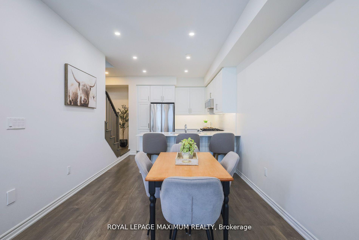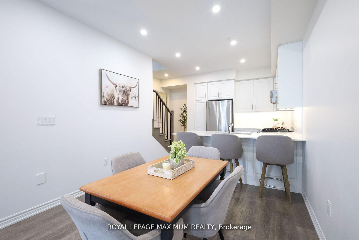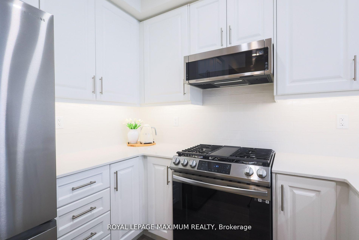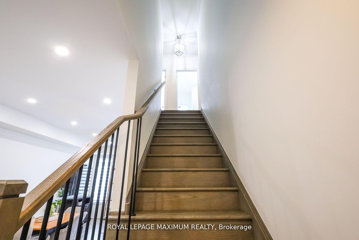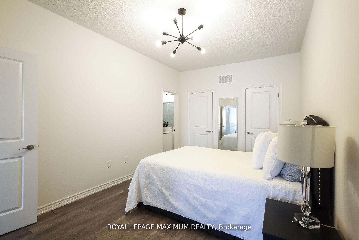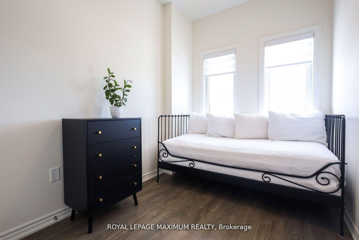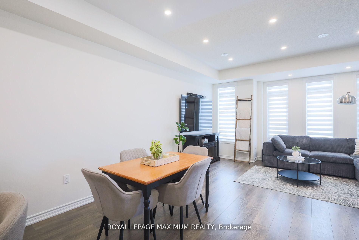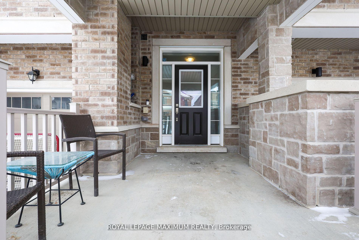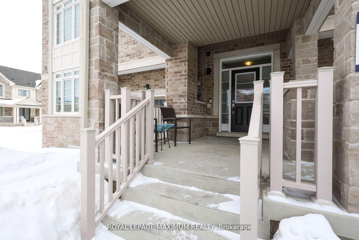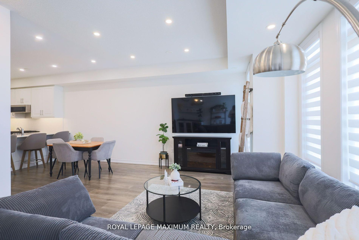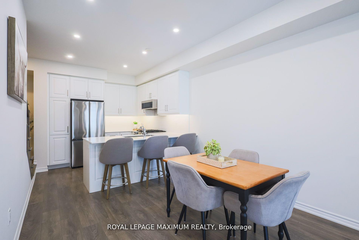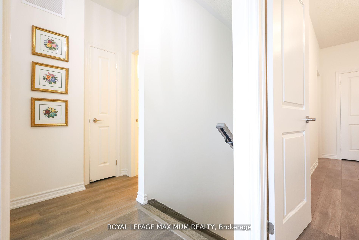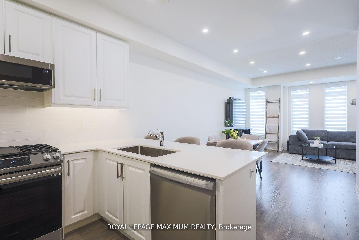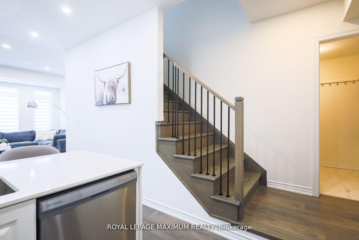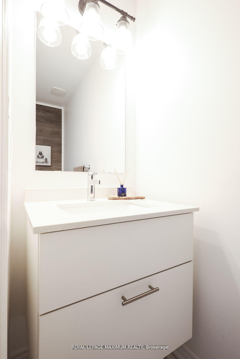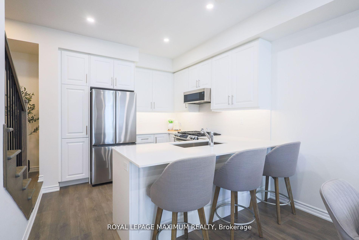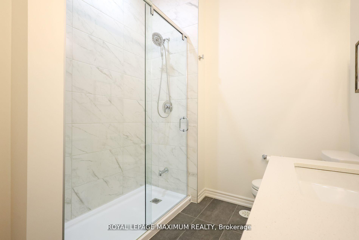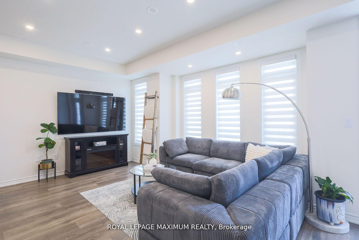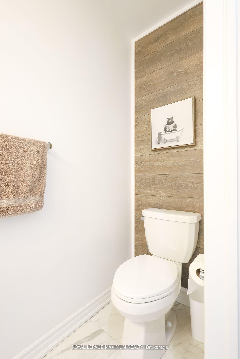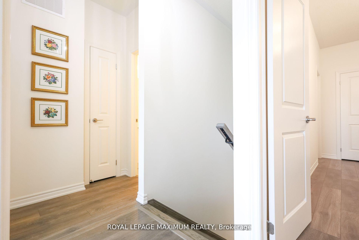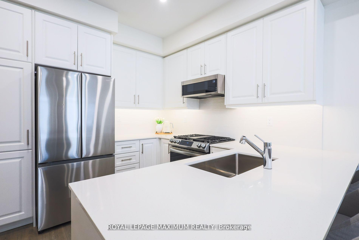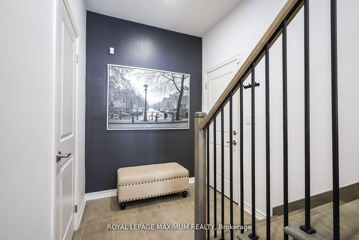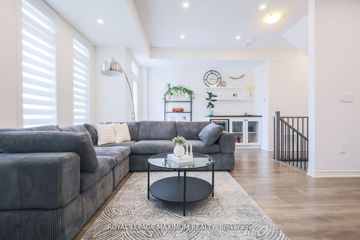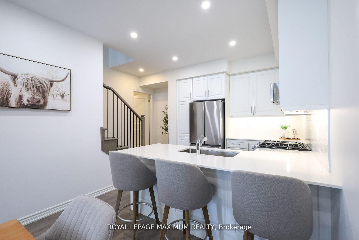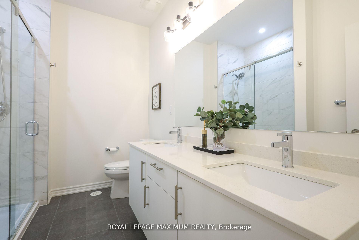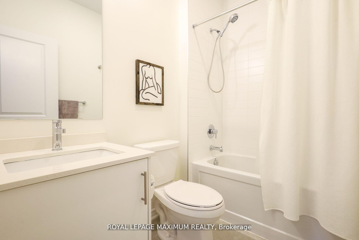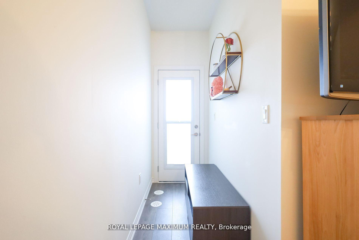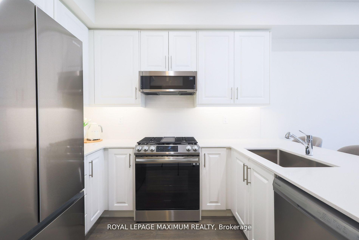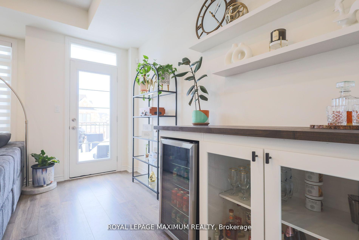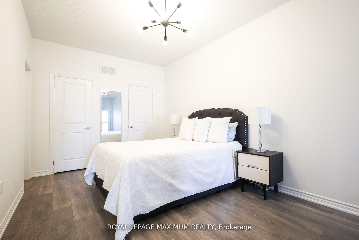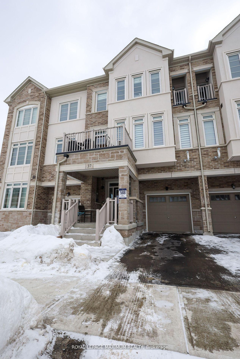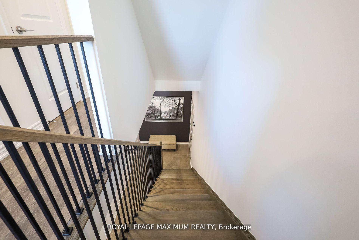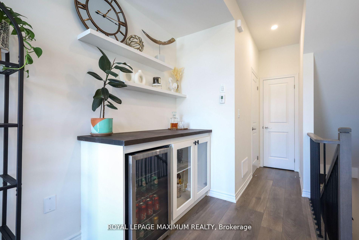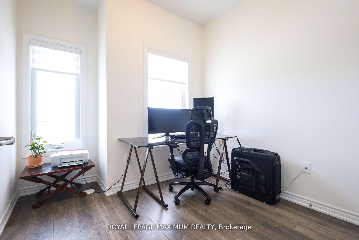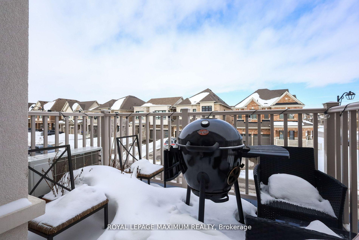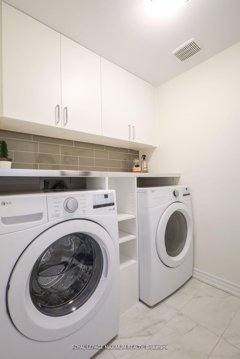$859,999
Available - For Sale
Listing ID: N12086513
37 Montrose Boul South , Bradford West Gwillimbury, L3Z 4P3, Simcoe
| Where Style, Comfort & Functionality Meet!!! Luxury 1 year old Freehold Townhome built by Great Guelf located in New Subdivision in a highly desirable neighbourhood in Bradford. This home provides ample space for families or professionals. If you love to entertain, this one's for you This stylish Modern Open concept layout offers you a living combine dining with a ton of natural lighting shining through and a generously big balcony to enjoy!! Over 60k in Upgrades. Laminate Flooring Throughout, Smart RGB Pot Lights Throughout the main floor can be controlled through smart phone. Built in Bar Unit with Butcher Block Counter, Cabinets and Bar fridge. Upgraded Light Fixtures, Quartz Countertops in kitchen and all baths. Extended Kitchen Cabinets, Closet sized pantry, Under mount lighting. lots of storage space, Stainless Steel Appliances, Double Dual Deep Undermount sink in kitchen, Backsplash, Upgraded Spice Pull out, Gas Stove, Rod Iron Railing, Oak staircase Good Sized Bedrooms. Spacious prim Bedroom with Juliet balcony His/Her closets 4 piece upgraded ensuite with double sink vanity and glass shower. 2 parking spaces, garage with interior garage access and Central Ac, Central Vac Installed, Gas Line, ERV/HRV System. Located close to Hwy 400, Bradford GO, with easy access to local amenities, schools, parks, and public transport, offering the ultimate convenience. Whether for growing families or modern entertainers, this property is ideal for a sophisticated lifestyle. |
| Price | $859,999 |
| Taxes: | $3079.47 |
| Occupancy: | Owner |
| Address: | 37 Montrose Boul South , Bradford West Gwillimbury, L3Z 4P3, Simcoe |
| Directions/Cross Streets: | Holland St W & Longford Blvd |
| Rooms: | 10 |
| Bedrooms: | 3 |
| Bedrooms +: | 0 |
| Family Room: | T |
| Basement: | None |
| Level/Floor | Room | Length(ft) | Width(ft) | Descriptions | |
| Room 1 | Second | Great Roo | 20.01 | 12.6 | W/O To Balcony, Combined w/Dining, Laminate |
| Room 2 | Second | Dining Ro | 10 | 8.99 | Open Concept, Combined w/Great Rm, Pot Lights |
| Room 3 | Second | Kitchen | 10 | 8.99 | Stainless Steel Appl, Quartz Counter, Backsplash |
| Room 4 | Third | Primary B | 14.46 | 10.07 | His and Hers Closets, Ensuite Bath, Juliette Balcony |
| Room 5 | Third | Bedroom 2 | 7.28 | 7.58 | Window, Laminate, Closet |
| Room 6 | Third | Bedroom 3 | 8.89 | 7.58 | Window, Laminate, Closet |
| Washroom Type | No. of Pieces | Level |
| Washroom Type 1 | 2 | |
| Washroom Type 2 | 3 | Third |
| Washroom Type 3 | 4 | Third |
| Washroom Type 4 | 0 | |
| Washroom Type 5 | 0 |
| Total Area: | 0.00 |
| Approximatly Age: | 0-5 |
| Property Type: | Att/Row/Townhouse |
| Style: | 3-Storey |
| Exterior: | Brick |
| Garage Type: | Attached |
| Drive Parking Spaces: | 1 |
| Pool: | None |
| Approximatly Age: | 0-5 |
| Approximatly Square Footage: | 1500-2000 |
| CAC Included: | N |
| Water Included: | N |
| Cabel TV Included: | N |
| Common Elements Included: | N |
| Heat Included: | N |
| Parking Included: | N |
| Condo Tax Included: | N |
| Building Insurance Included: | N |
| Fireplace/Stove: | N |
| Heat Type: | Forced Air |
| Central Air Conditioning: | Central Air |
| Central Vac: | Y |
| Laundry Level: | Syste |
| Ensuite Laundry: | F |
| Sewers: | Sewer |
$
%
Years
This calculator is for demonstration purposes only. Always consult a professional
financial advisor before making personal financial decisions.
| Although the information displayed is believed to be accurate, no warranties or representations are made of any kind. |
| ROYAL LEPAGE MAXIMUM REALTY |
|
|

Aneta Andrews
Broker
Dir:
416-576-5339
Bus:
905-278-3500
Fax:
1-888-407-8605
| Book Showing | Email a Friend |
Jump To:
At a Glance:
| Type: | Freehold - Att/Row/Townhouse |
| Area: | Simcoe |
| Municipality: | Bradford West Gwillimbury |
| Neighbourhood: | Bradford |
| Style: | 3-Storey |
| Approximate Age: | 0-5 |
| Tax: | $3,079.47 |
| Beds: | 3 |
| Baths: | 3 |
| Fireplace: | N |
| Pool: | None |
Locatin Map:
Payment Calculator:

