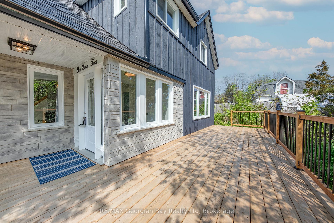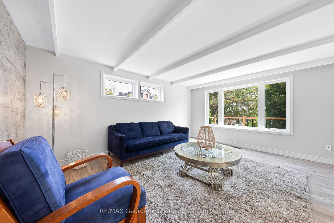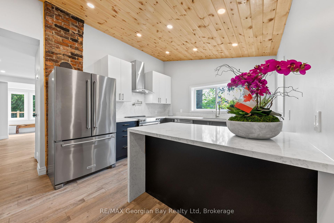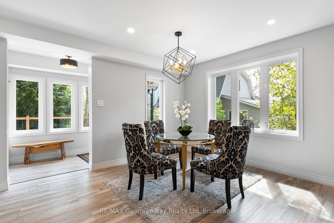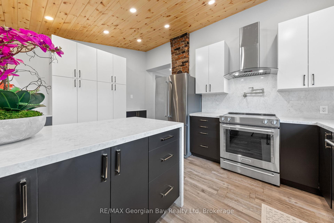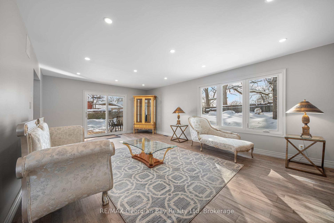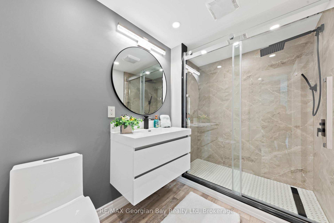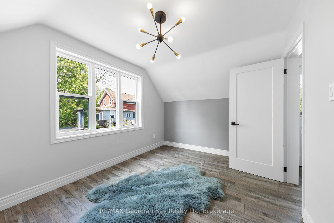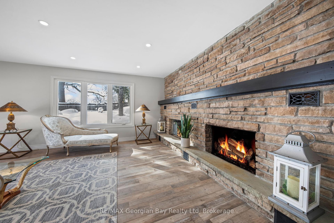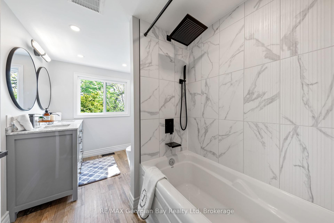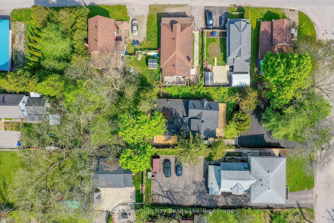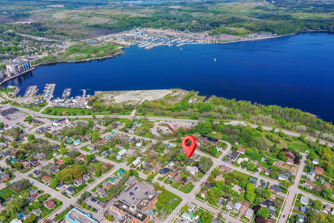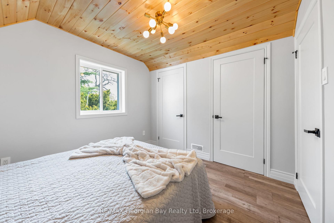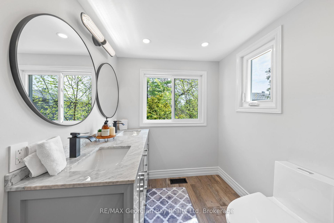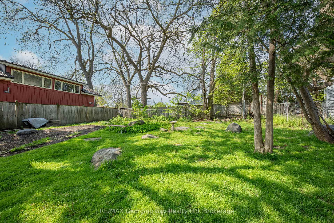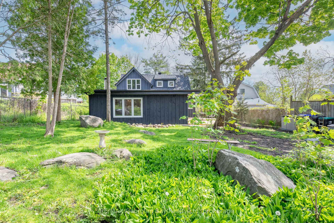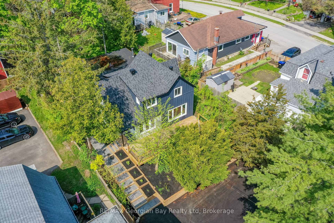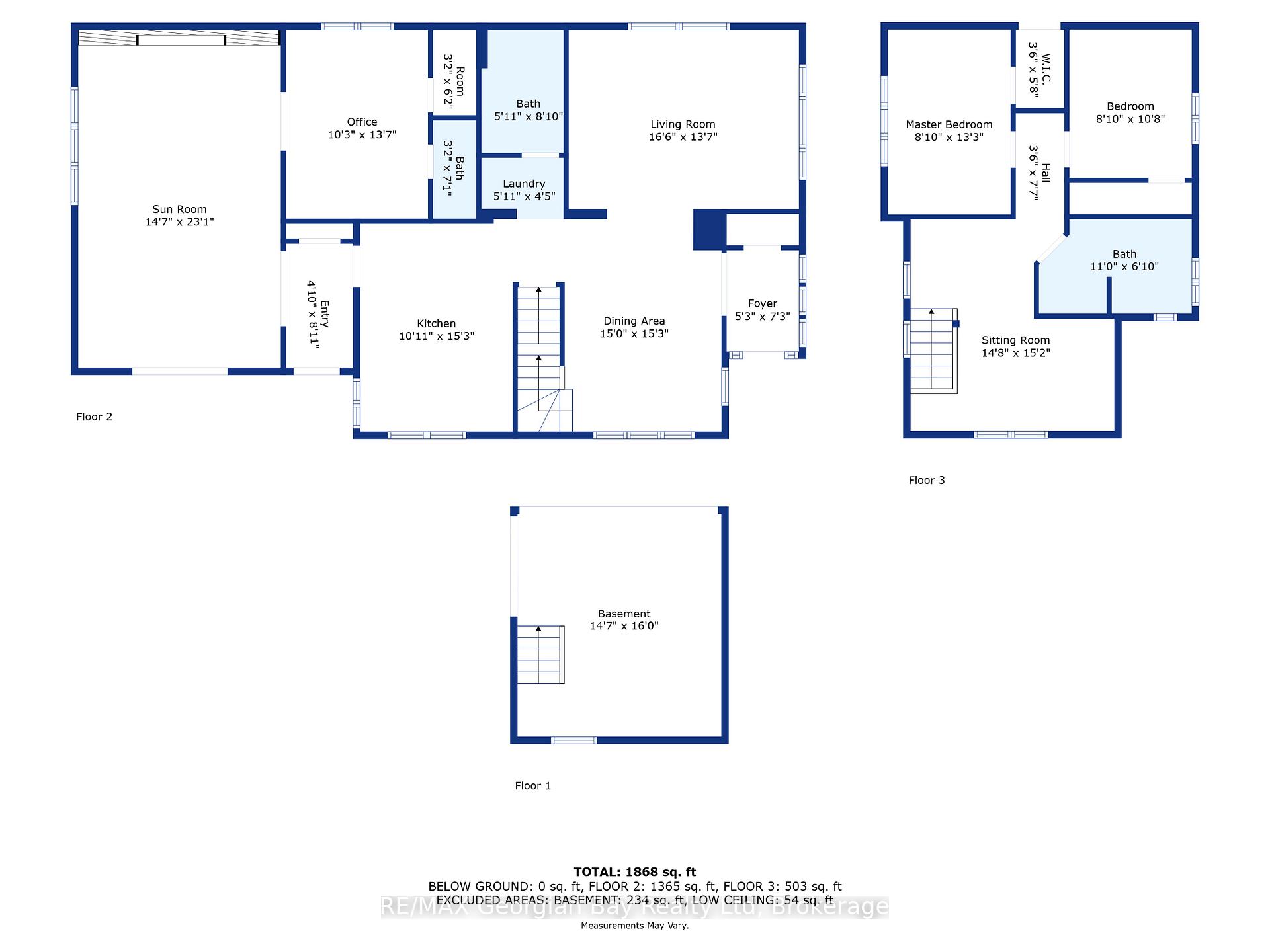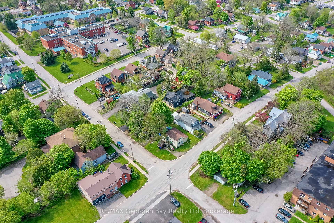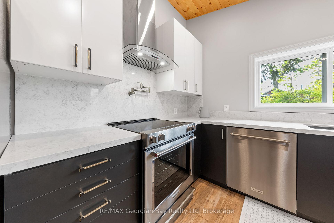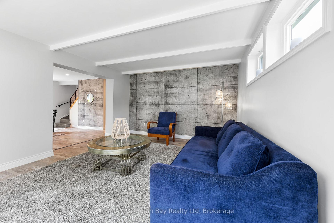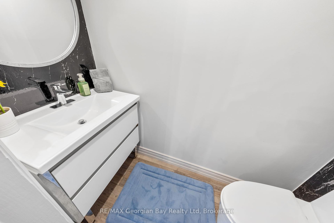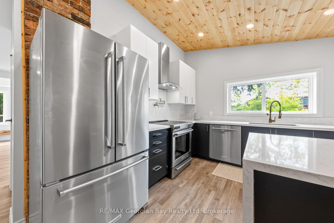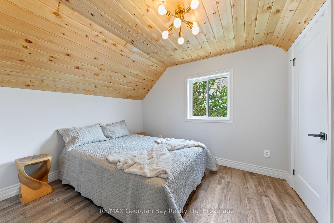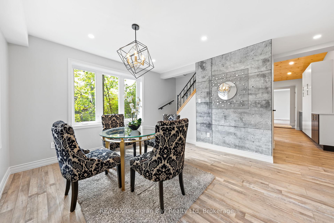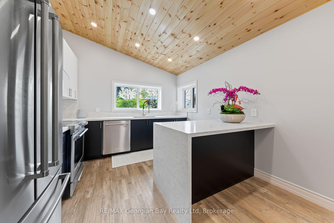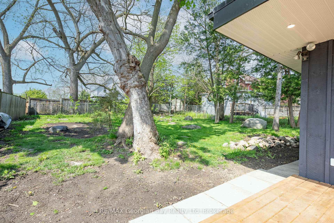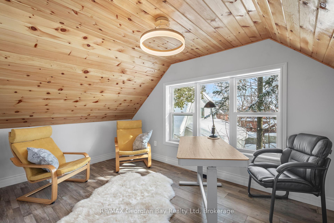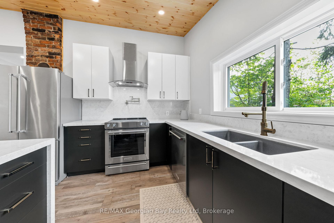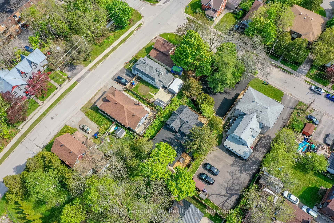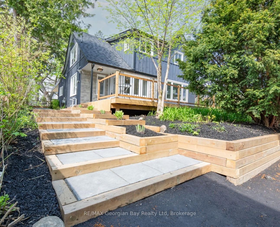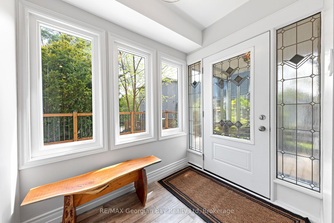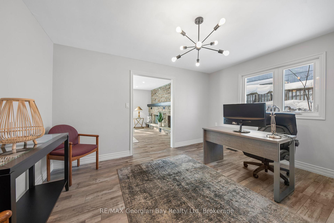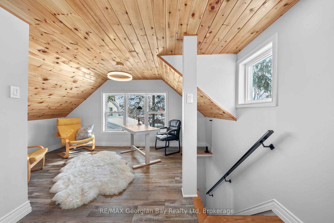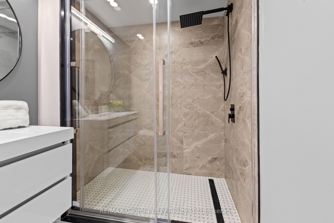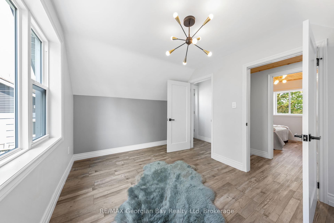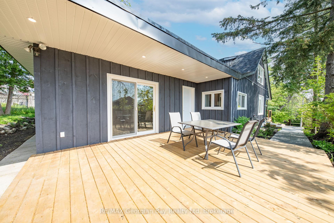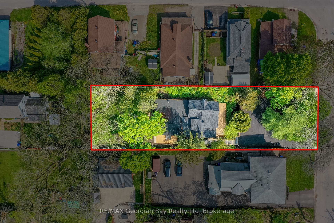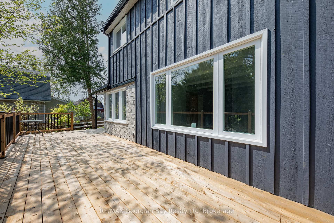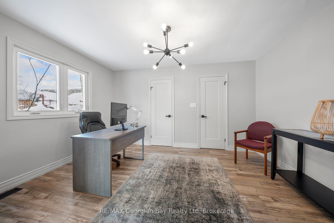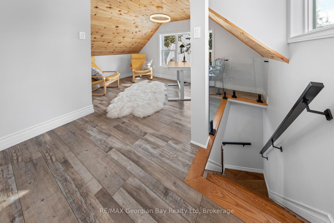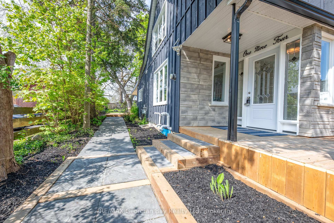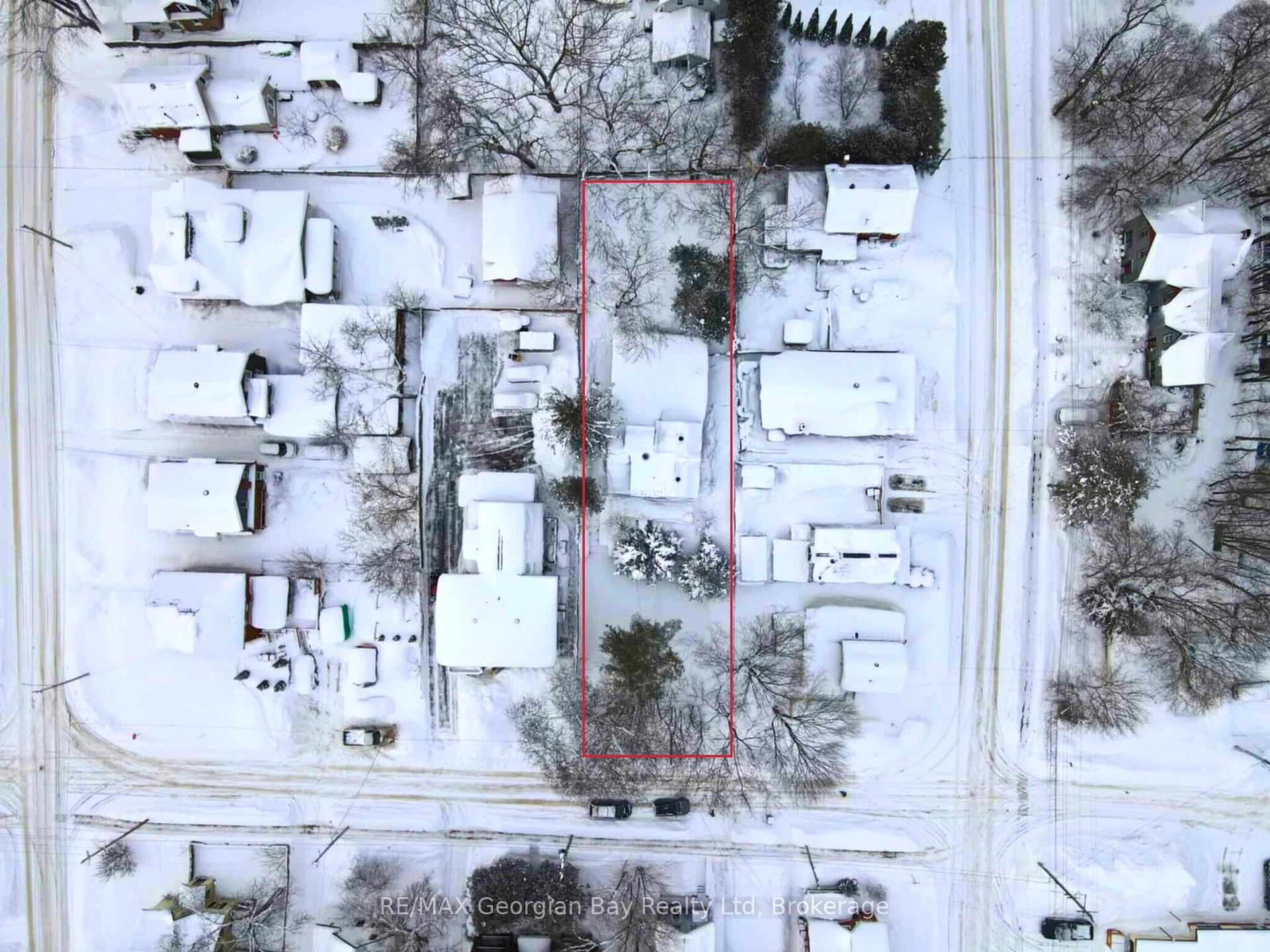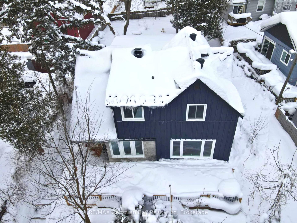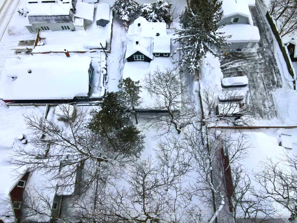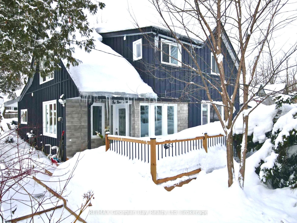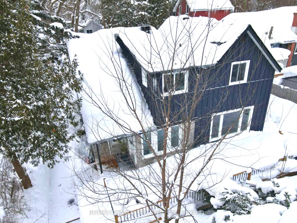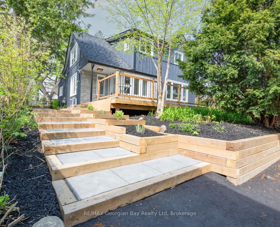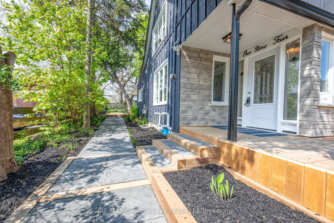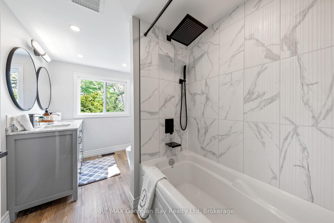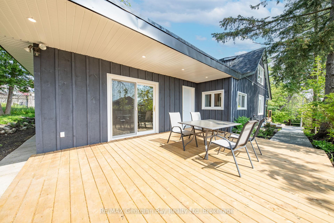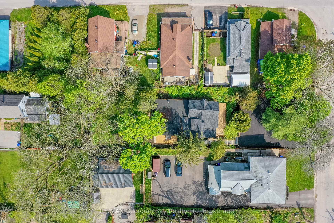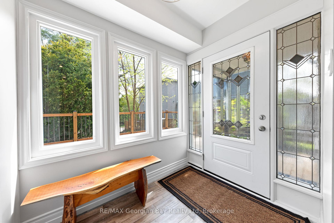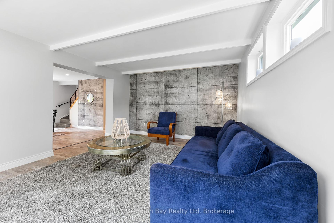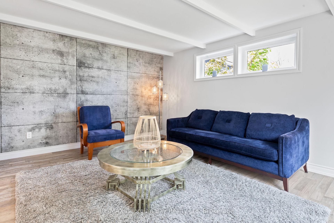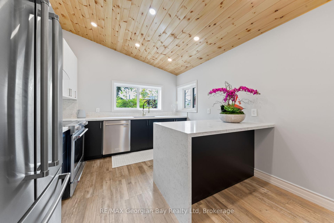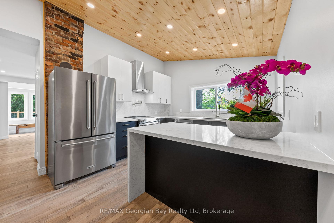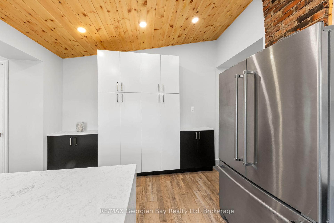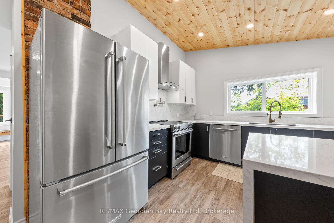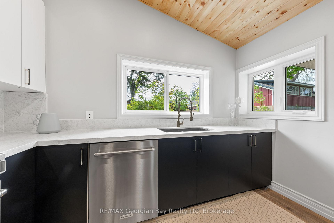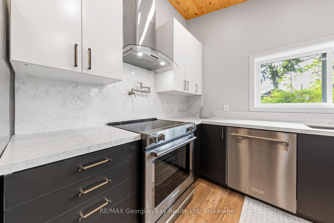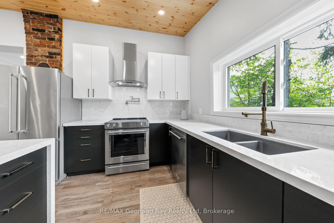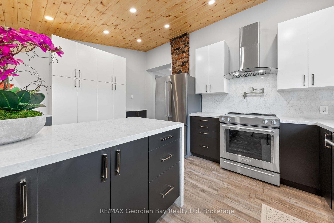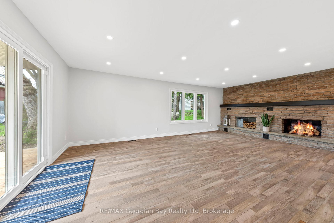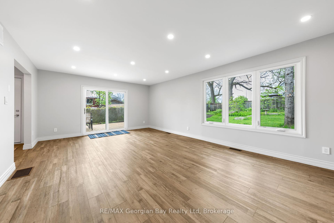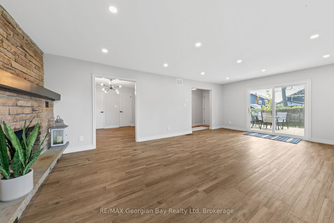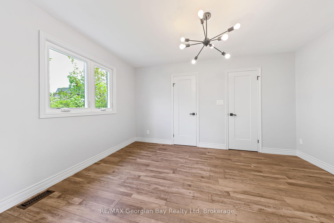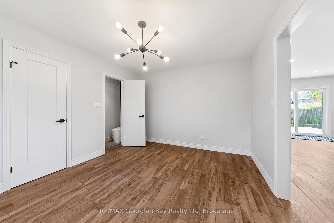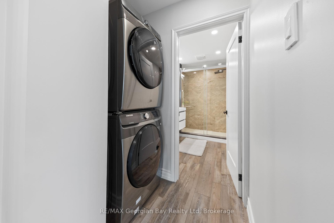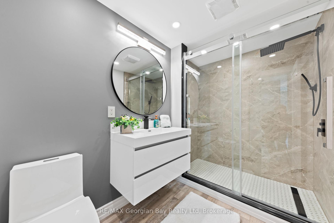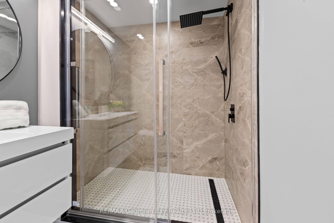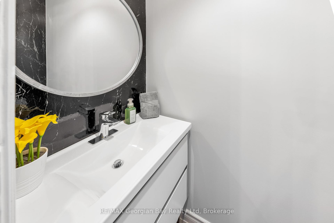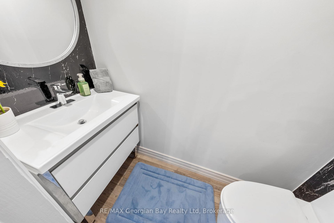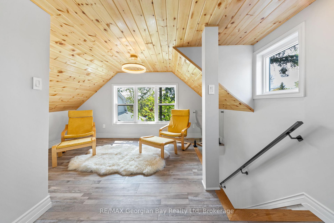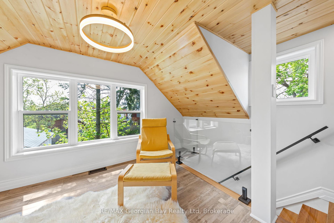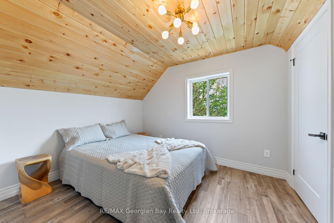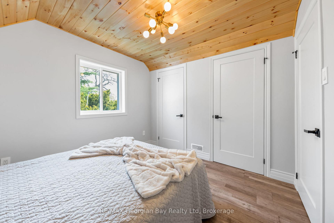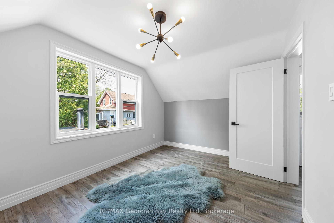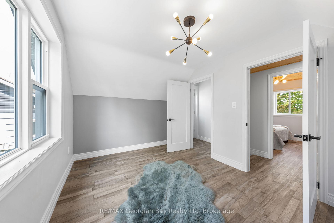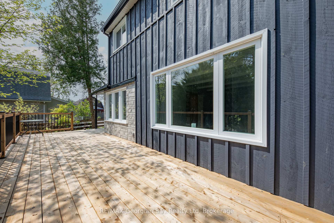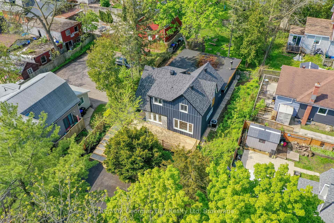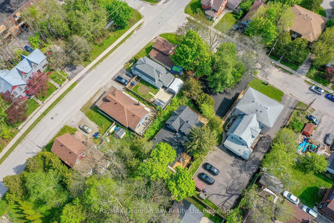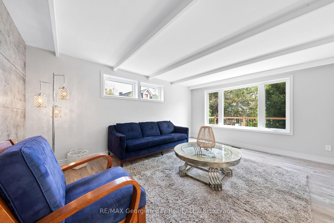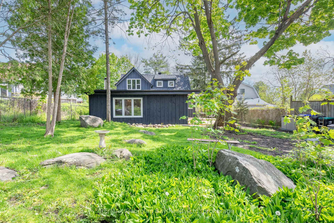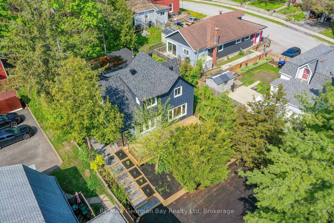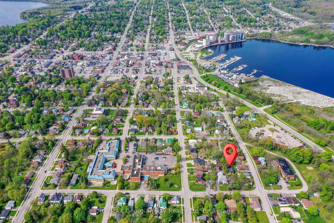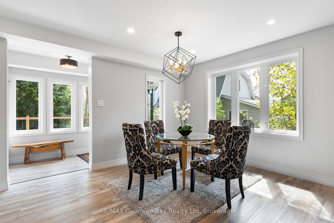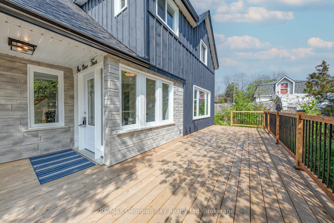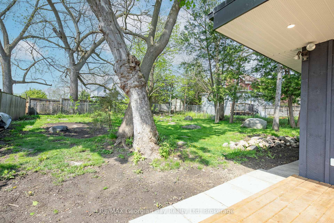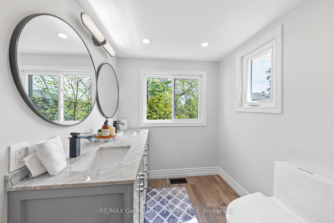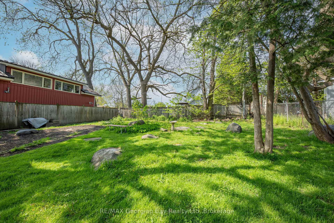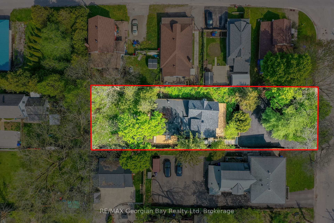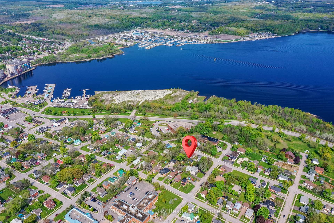$779,777
Available - For Sale
Listing ID: S11970908
194 CHARLES Stre , Midland, L4R 2X7, Simcoe
| Welcome to this stunning 3+ bedroom home, fully renovated from top to bottom and ready for you to move in! This must-see property offers a modern kitchen with an island and quartz countertops, spacious living and dining areas, and a stylish main bathroom with a glass shower. The oversized family room and dedicated study area provide plenty of space for relaxation and productivity. The main-floor primary bedroom features a private ensuite, while the second floor boasts two additional bedrooms and a 4-piece bath. With a new furnace, central air, a large deck and patio area, and an oversized driveway, this home checks all the boxes! Looking for extra flexibility? This property offers in-law suite potential or the perfect setup for a home-based business. Don't miss this incredible opportunity, schedule your showing today! |
| Price | $779,777 |
| Taxes: | $2500.00 |
| Assessment Year: | 2024 |
| Occupancy: | Vacant |
| Address: | 194 CHARLES Stre , Midland, L4R 2X7, Simcoe |
| Acreage: | < .50 |
| Directions/Cross Streets: | HWY 12 TO KING ST TO BAY ST TO CHARLES ST - SIGN ON |
| Rooms: | 12 |
| Rooms +: | 0 |
| Bedrooms: | 3 |
| Bedrooms +: | 0 |
| Family Room: | T |
| Basement: | Unfinished, Partial Base |
| Level/Floor | Room | Length(ft) | Width(ft) | Descriptions | |
| Room 1 | Main | Living Ro | 12.99 | 16.99 | |
| Room 2 | Main | Dining Ro | 11.68 | 15.91 | |
| Room 3 | Main | Kitchen | 10.99 | 14.01 | |
| Room 4 | Main | Family Ro | 14.33 | 23.32 | |
| Room 5 | Main | Recreatio | 5.74 | 7.51 | |
| Room 6 | Main | Bathroom | 5.67 | 9.32 | |
| Room 7 | Main | Primary B | 10.99 | 12.99 | |
| Room 8 | Main | Bathroom | 2.66 | 6.59 | 2 Pc Bath |
| Room 9 | Second | Bedroom | 9.84 | 10.92 | |
| Room 10 | Second | Bedroom | 9.32 | 12.99 | |
| Room 11 | Second | Other | 8.33 | 10.99 | |
| Room 12 | Second | Bathroom | 6.26 | 10.17 | 5 Pc Bath |
| Washroom Type | No. of Pieces | Level |
| Washroom Type 1 | 3 | Main |
| Washroom Type 2 | 4 | Second |
| Washroom Type 3 | 2 | Main |
| Washroom Type 4 | 0 | |
| Washroom Type 5 | 0 |
| Total Area: | 0.00 |
| Property Type: | Detached |
| Style: | 2-Storey |
| Exterior: | Wood |
| Garage Type: | None |
| (Parking/)Drive: | Private Do |
| Drive Parking Spaces: | 10 |
| Park #1 | |
| Parking Type: | Private Do |
| Park #2 | |
| Parking Type: | Private Do |
| Park #3 | |
| Parking Type: | Other |
| Pool: | None |
| Approximatly Square Footage: | 1500-2000 |
| Property Features: | Hospital |
| CAC Included: | N |
| Water Included: | N |
| Cabel TV Included: | N |
| Common Elements Included: | N |
| Heat Included: | N |
| Parking Included: | N |
| Condo Tax Included: | N |
| Building Insurance Included: | N |
| Fireplace/Stove: | N |
| Heat Type: | Forced Air |
| Central Air Conditioning: | Central Air |
| Central Vac: | N |
| Laundry Level: | Syste |
| Ensuite Laundry: | F |
| Elevator Lift: | False |
| Sewers: | Sewer |
| Utilities-Hydro: | Y |
$
%
Years
This calculator is for demonstration purposes only. Always consult a professional
financial advisor before making personal financial decisions.
| Although the information displayed is believed to be accurate, no warranties or representations are made of any kind. |
| RE/MAX Georgian Bay Realty Ltd |
|
|

Aneta Andrews
Broker
Dir:
416-576-5339
Bus:
905-278-3500
Fax:
1-888-407-8605
| Virtual Tour | Book Showing | Email a Friend |
Jump To:
At a Glance:
| Type: | Freehold - Detached |
| Area: | Simcoe |
| Municipality: | Midland |
| Neighbourhood: | Midland |
| Style: | 2-Storey |
| Tax: | $2,500 |
| Beds: | 3 |
| Baths: | 3 |
| Fireplace: | N |
| Pool: | None |
Locatin Map:
Payment Calculator:

